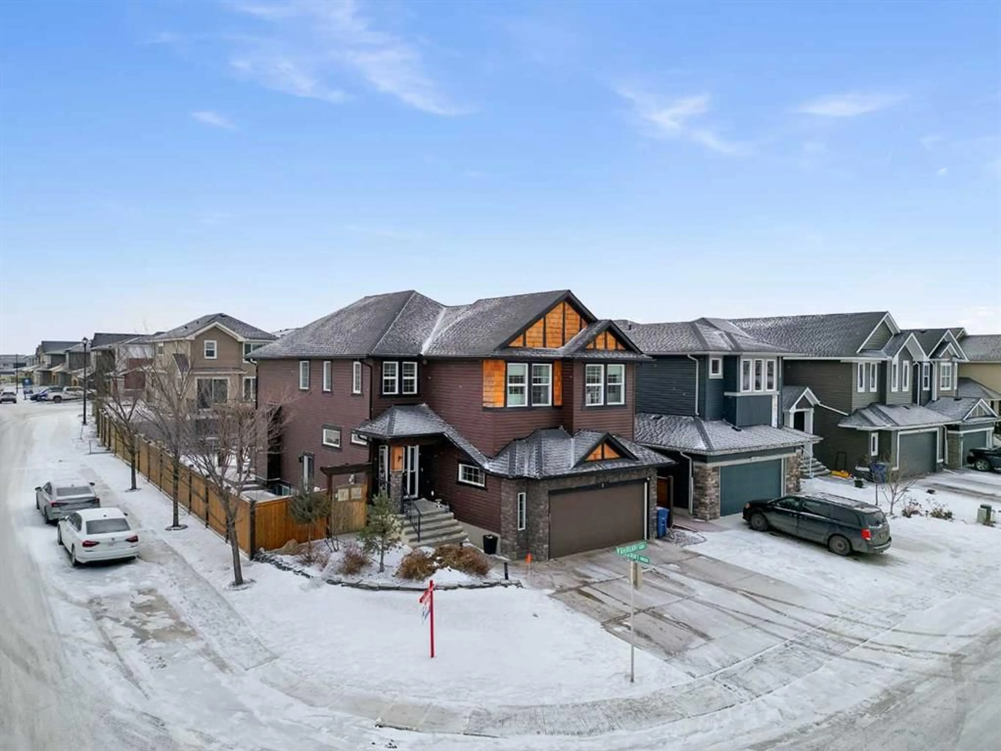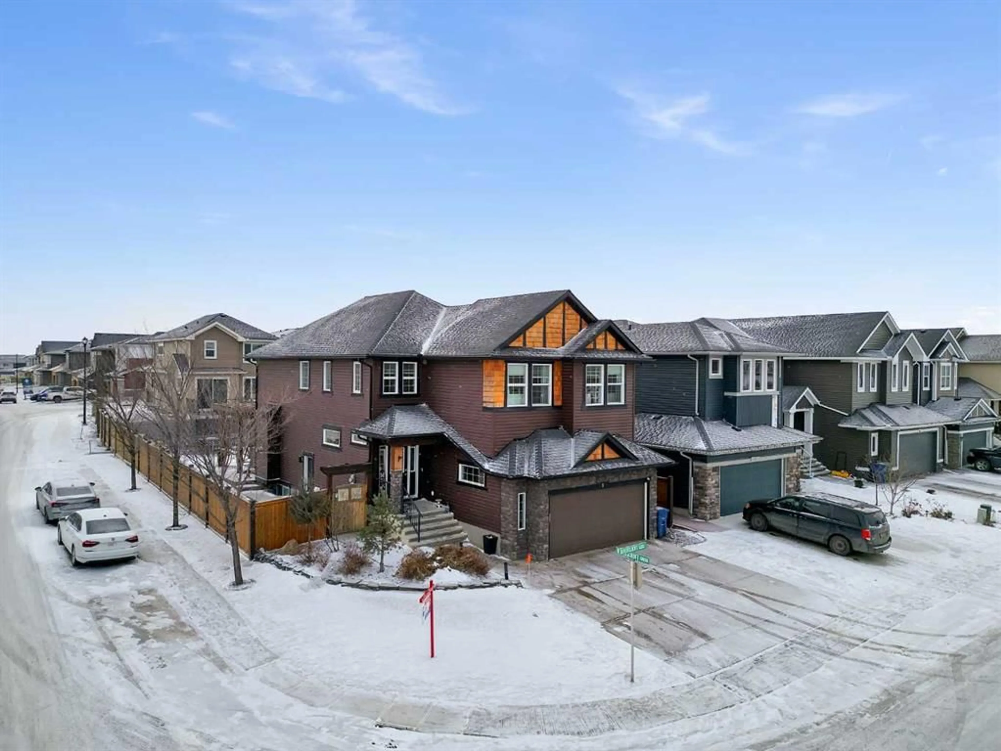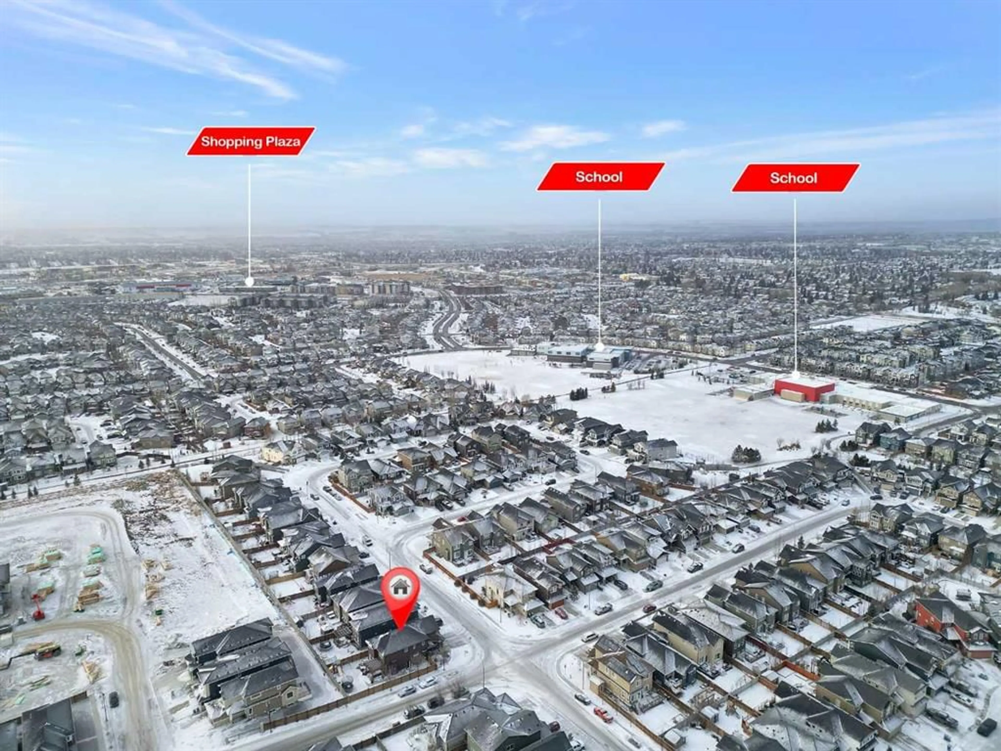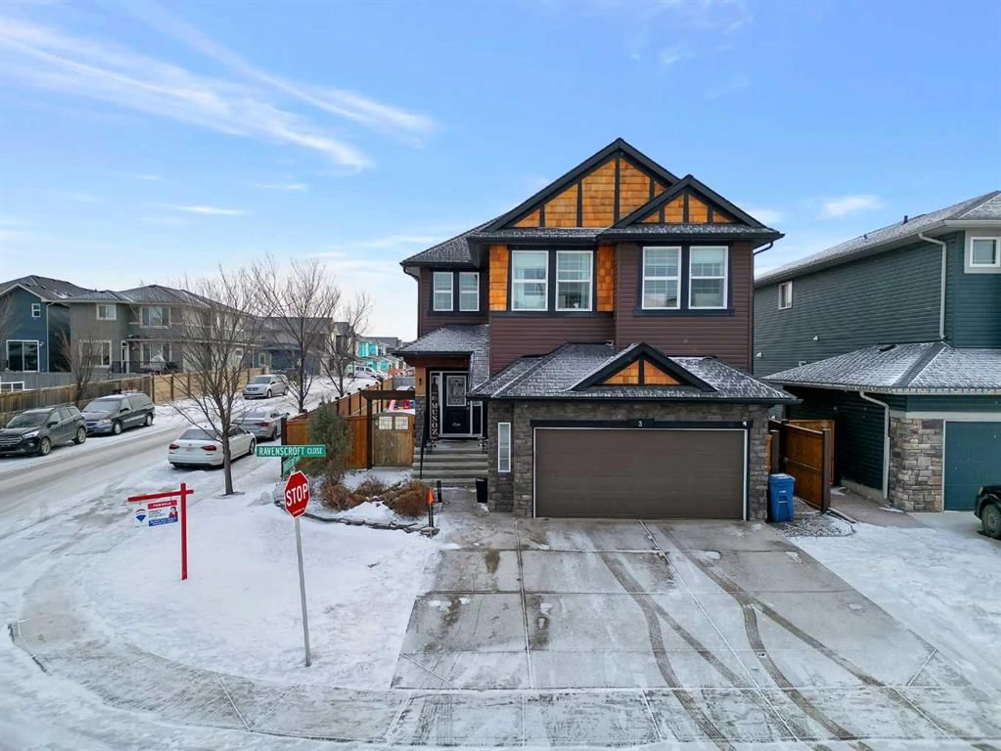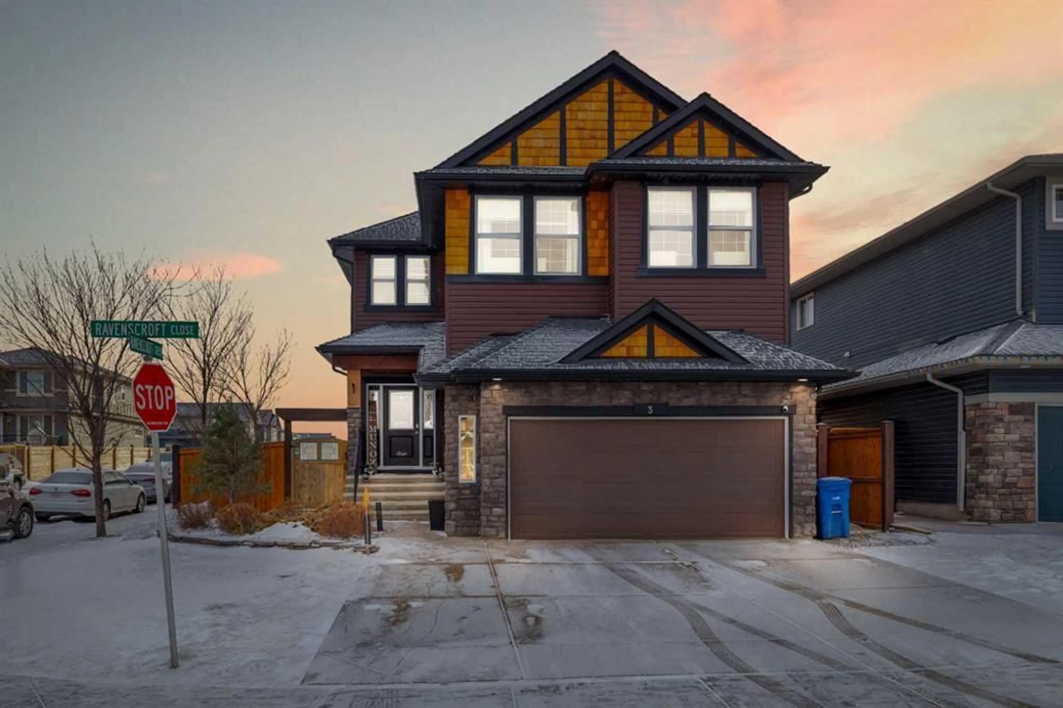3 Ravenscroft Close, Airdrie, Alberta T4A 0L9
Contact us about this property
Highlights
Estimated ValueThis is the price Wahi expects this property to sell for.
The calculation is powered by our Instant Home Value Estimate, which uses current market and property price trends to estimate your home’s value with a 90% accuracy rate.Not available
Price/Sqft$365/sqft
Est. Mortgage$3,822/mo
Tax Amount (2024)$4,855/yr
Days On Market1 day
Description
Beautifully Upgraded Home Throughout! This spacious residence features a total of 6 bedrooms and 4 bathrooms, providing ample room for everyone. As you enter, you'll notice the numerous extras that enhance this home. The main floor includes an oversized den, perfect for your home office, and an amazing chef's kitchen. The kitchen boasts a walk-through pantry and custom built-in cabinetry, complete with a bar area, stainless steel appliances, granite countertops, and ceiling-height cabinets. It seamlessly opens to the dining and living room. Patio doors lead to the back deck and an exposed concrete patio, ideal for outdoor entertaining. On the second floor, you'll find a sizable family room with vaulted ceilings, along with 4 bedrooms, including the luxurious master suite. The master suite also features vaulted ceilings and includes a 5-piece ensuite bathroom, complete with a corner Jacuzzi tub and plenty of space in the walk-in closet. The fully developed basement is perfect for a nanny suite (illegal suite) with its own entrance. Here, you’ll discover 2 additional bedrooms and a 4-piece bathroom. Laundry facilities are conveniently located on both the upper and basement levels, making this home ideal for accommodating a mother-in-law or nanny. Outside, enjoy even more upgrades, such as an RV parking pad in the backyard, a fully irrigated yard, and an exposed concrete driveway, walkway, and rear patio designed for a hot tub and dog run. This is the perfect home for your family!
Property Details
Interior
Features
Second Floor
Bedroom - Primary
132`2" x 15`1"5pc Ensuite bath
Walk-In Closet
11`6" x 9`5"Family Room
14`5" x 23`5"Exterior
Features
Parking
Garage spaces 2
Garage type -
Other parking spaces 0
Total parking spaces 2
Property History
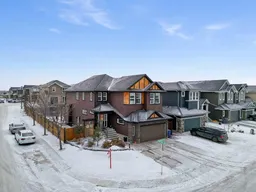 50
50
