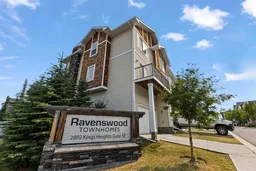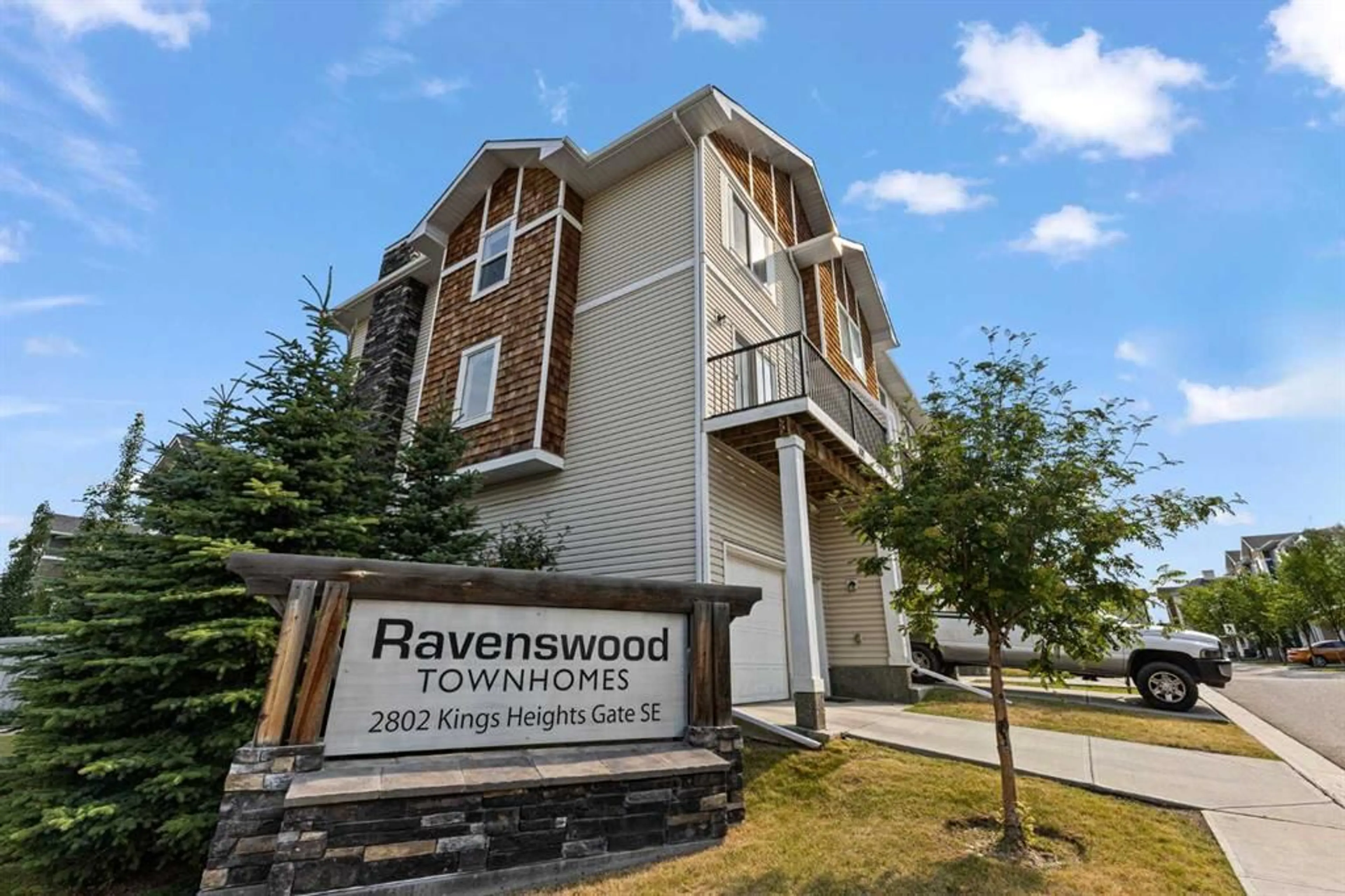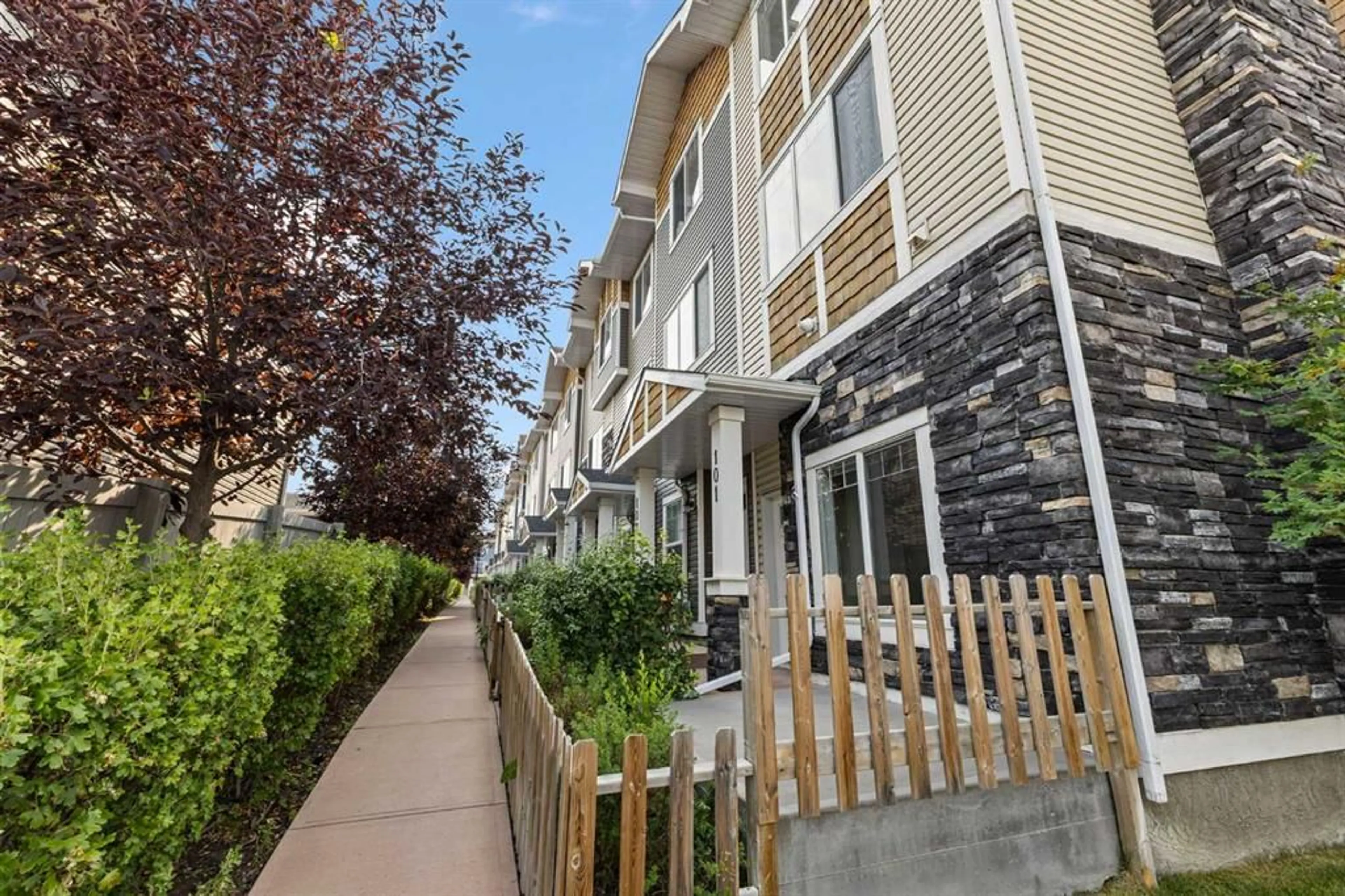2802 Kings Heights Gate #101, Airdrie, Alberta T4A 0T3
Contact us about this property
Highlights
Estimated ValueThis is the price Wahi expects this property to sell for.
The calculation is powered by our Instant Home Value Estimate, which uses current market and property price trends to estimate your home’s value with a 90% accuracy rate.$436,000*
Price/Sqft$339/sqft
Est. Mortgage$1,928/mth
Maintenance fees$330/mth
Tax Amount (2024)$2,382/yr
Days On Market25 days
Description
This exquisite three-story townhome combines modern elegance located in the vibrant Ravenswood community with exceptional convenience. Its contemporary architecture and ideal positioning make it an excellent choice for families, professionals, or anyone desiring a chic and comfortable living space. Upon entry, the open-concept design seamlessly connects the living, dining, and kitchen areas, creating a welcoming and spacious atmosphere. The ground floor features a generous den with a large window, suitable for a home office, alongside a convenient half bath. The stylish kitchen, equipped with modern appliances and ample storage, serves as the heart of the home, complemented by a sizable island perfect for casual meals or entertaining. The bright living area is designed for relaxation and family gatherings, while the south-facing balcony provides a serene spot to enjoy sunsets and also downtown view, and the front patio is ideal for morning coffee or socializing. The upper level houses three well-designed bedrooms, including a primary suite with an ensuite bathroom for enhanced privacy, while the other two bedrooms share a full bathroom, accommodating families or guests comfortably. Additional features include a single-car garage with storage and a driveway for an extra vehicle, with visitor parking conveniently available nearby. This townhome boasts an outstanding location, being in proximity to two excellent schools and within walking distance to Kingsview Market, which offers a diverse selection of shops and dining options. *Don't miss out on the opportunity to make this charming townhome your own.*
Property Details
Interior
Features
Main Floor
2pc Bathroom
6`0" x 5`0"Den
9`5" x 9`2"Furnace/Utility Room
3`0" x 16`9"Exterior
Features
Parking
Garage spaces 1
Garage type -
Other parking spaces 0
Total parking spaces 1
Property History
 32
32

