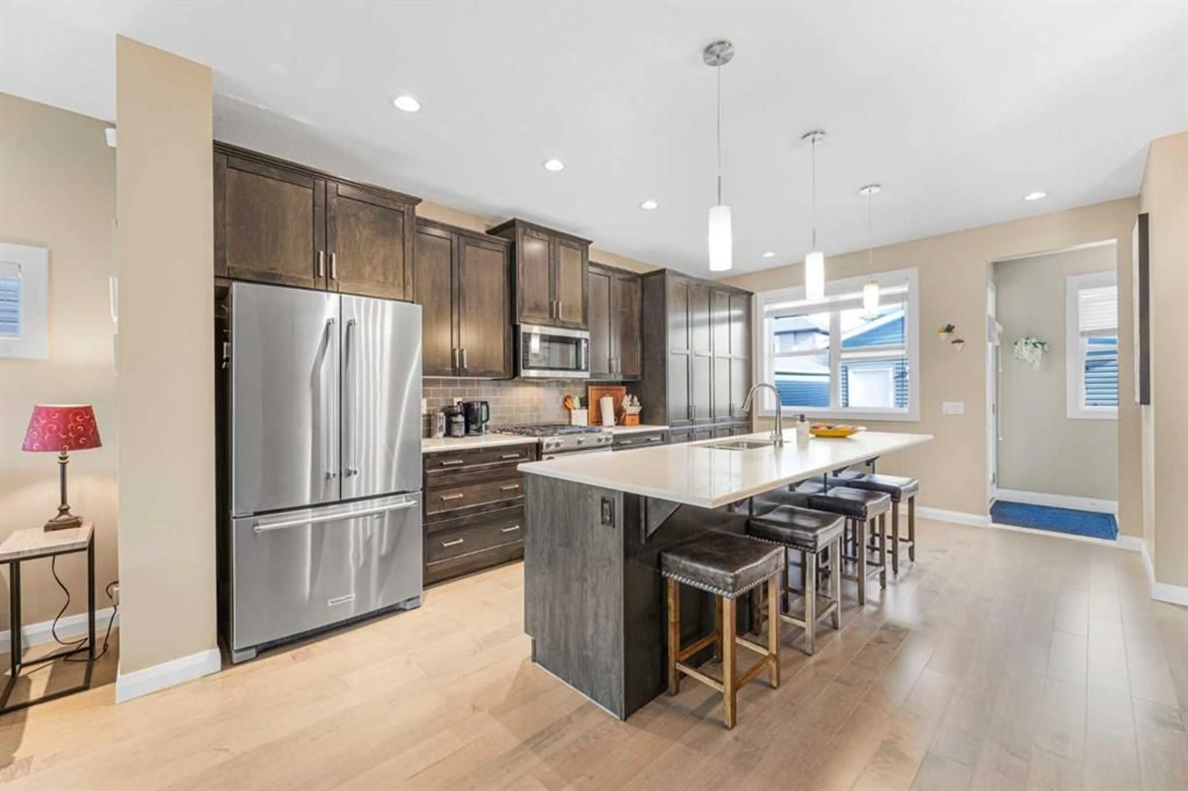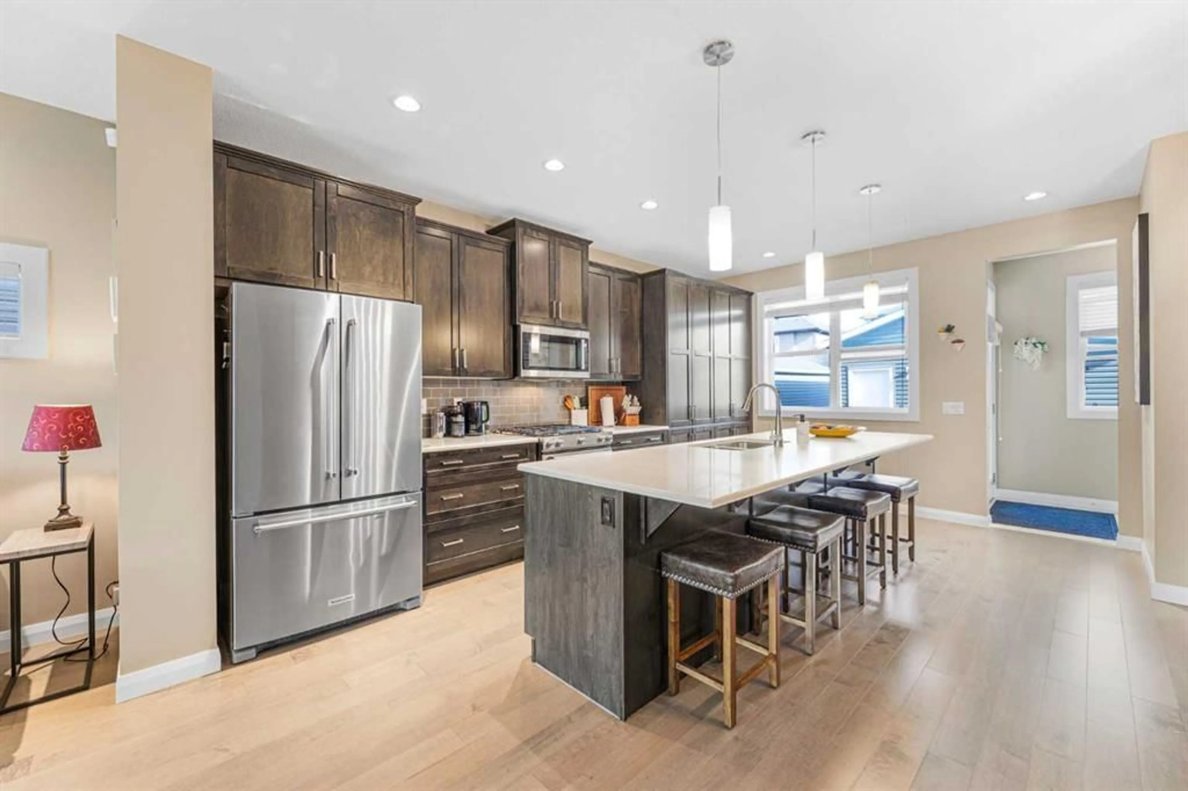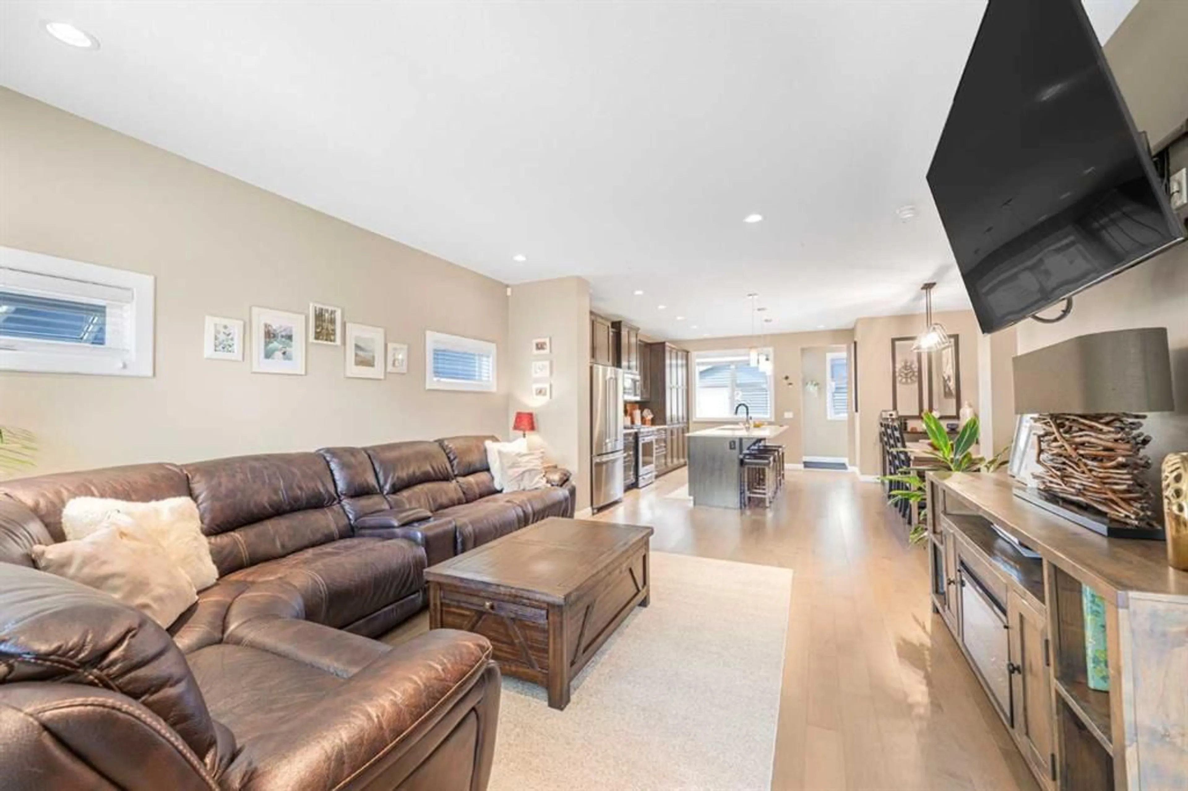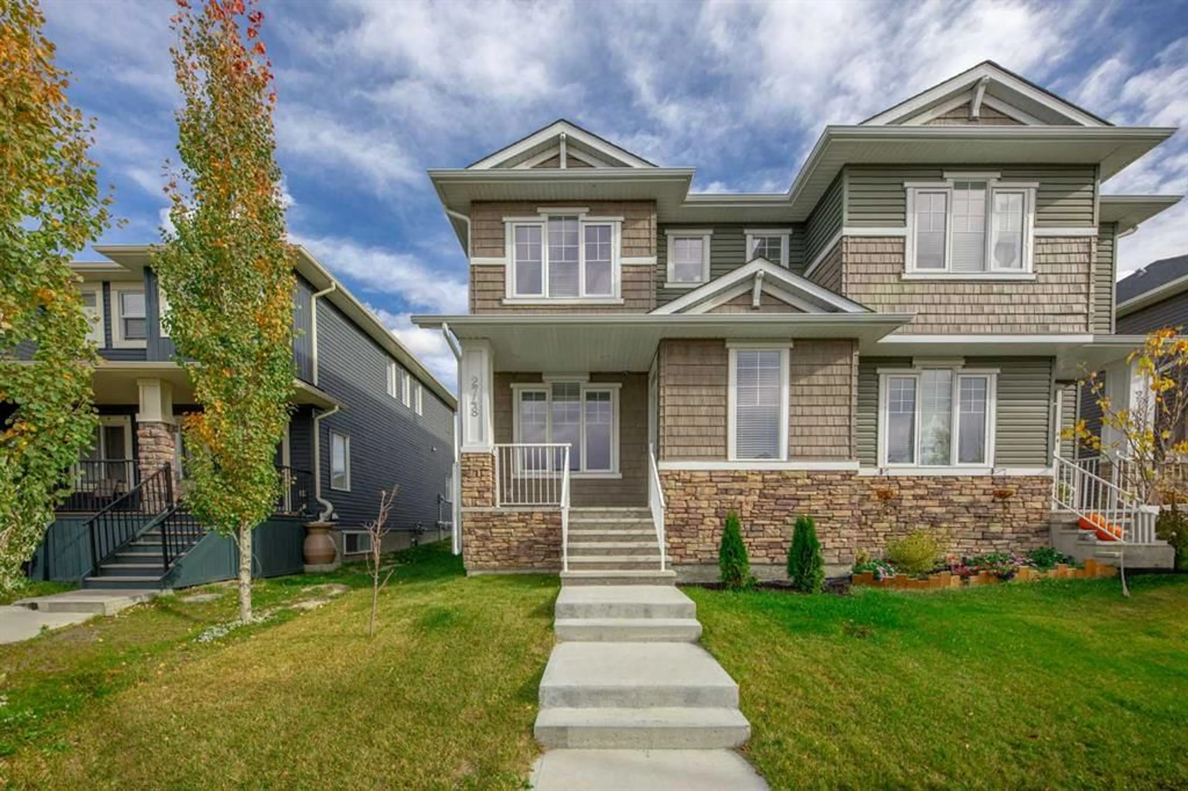2748 Kings Heights Gate, Airdrie, Alberta T4A 0W4
Contact us about this property
Highlights
Estimated ValueThis is the price Wahi expects this property to sell for.
The calculation is powered by our Instant Home Value Estimate, which uses current market and property price trends to estimate your home’s value with a 90% accuracy rate.Not available
Price/Sqft$339/sqft
Est. Mortgage$2,297/mo
Tax Amount (2024)$3,165/yr
Days On Market7 days
Description
Welcome home to 2748 Kings Heights Gate! This beautiful, single owner, home is waiting for it's new owners, could that be you? Situated in the desirable neighborhood of Ravenswood, close to schools, shopping, bike paths, and highway access; this 3 bedroom, 2.5 bathroom home is waiting for the next family to make their mark. When you enter the home you are greeted by stunning high ceilings, light hardwood flooring, and an open concept main floor, perfect for entertaining. The large living room can hold a oversized sectional and large tv. You will then enter the kitchen with huge island, dark cabinetry, and granite counter tops. Finishing off the main floor is a powder room and access you your private, landscaped yard complete with a deck and double garage. Heading upstairs you will be welcomed by a large primary suite complete with walk in closet, and ensuite including a double vanity and stand up shower. Finishing off the upper level are two large bedrooms, a full bathroom, and upper floor laundry. The basement in this home is unfinished, with 9 foot ceilings and awaiting your personal touch! This home also comes with a full Telus security system installed, all you have to do is set it up and your home will be secure from day one. Are you ready to call this beautiful property home? Contact your favorite realtor today!
Upcoming Open Houses
Property Details
Interior
Features
Main Floor
2pc Bathroom
5`8" x 5`0"Dining Room
6`0" x 14`7"Kitchen
12`5" x 18`6"Living Room
14`11" x 15`5"Exterior
Features
Parking
Garage spaces 2
Garage type -
Other parking spaces 1
Total parking spaces 3
Property History
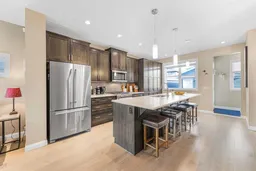 45
45
