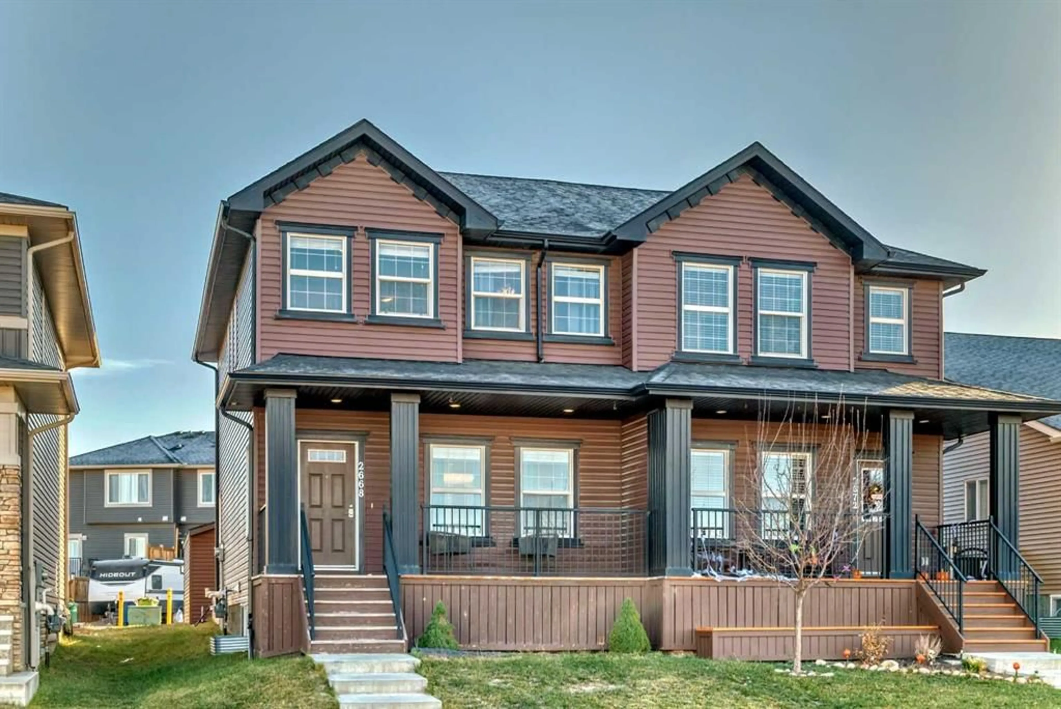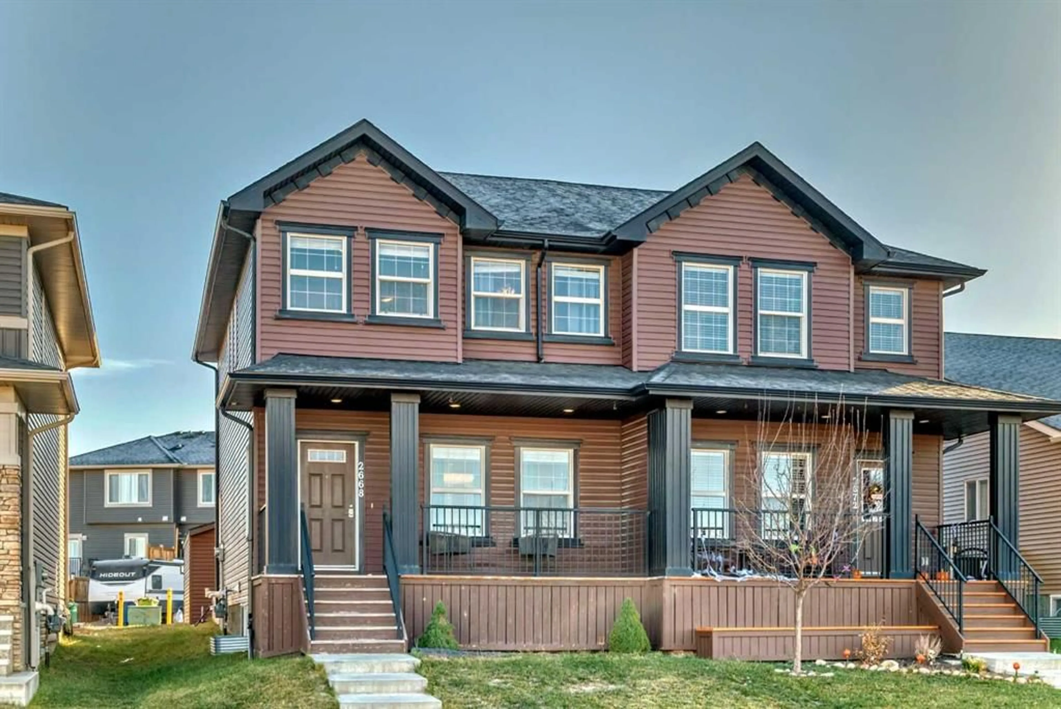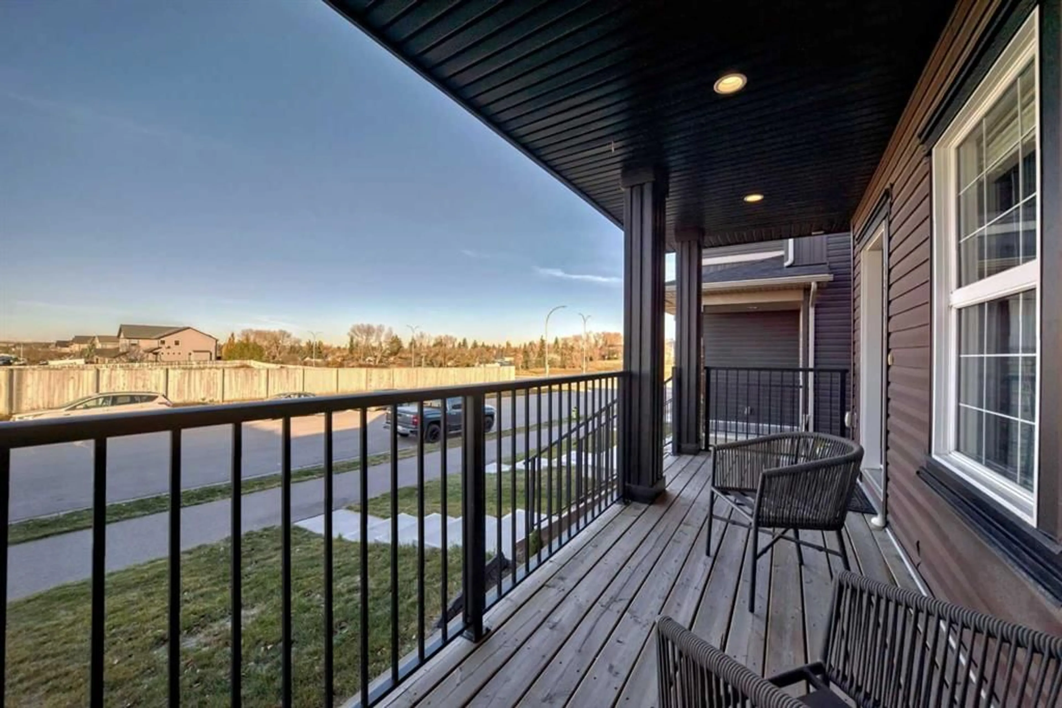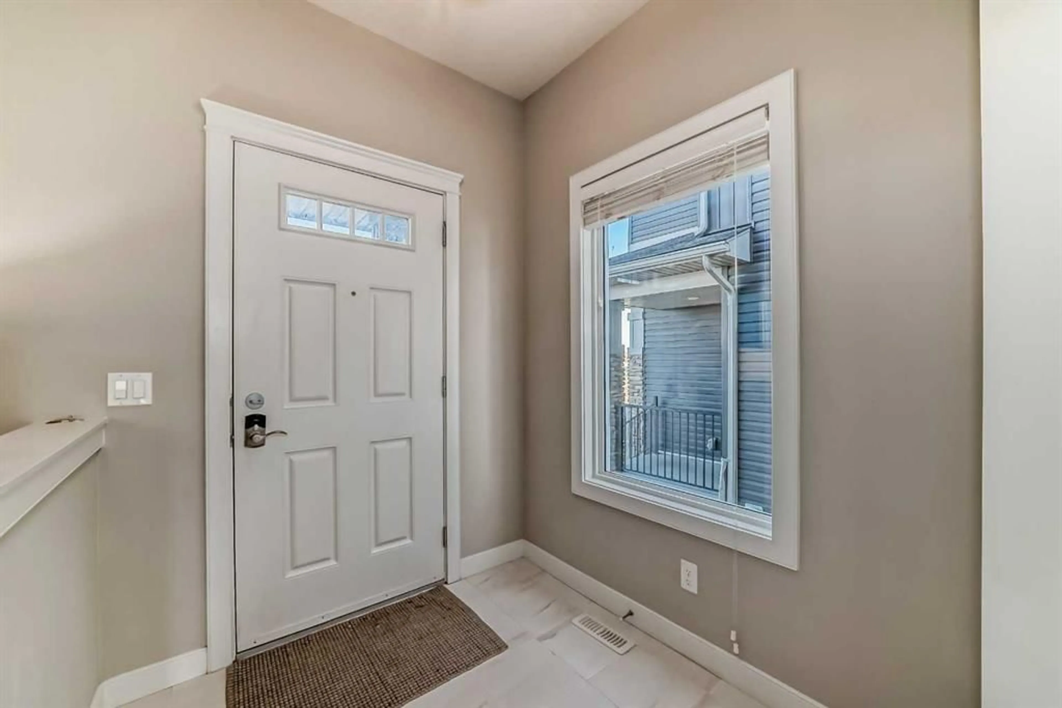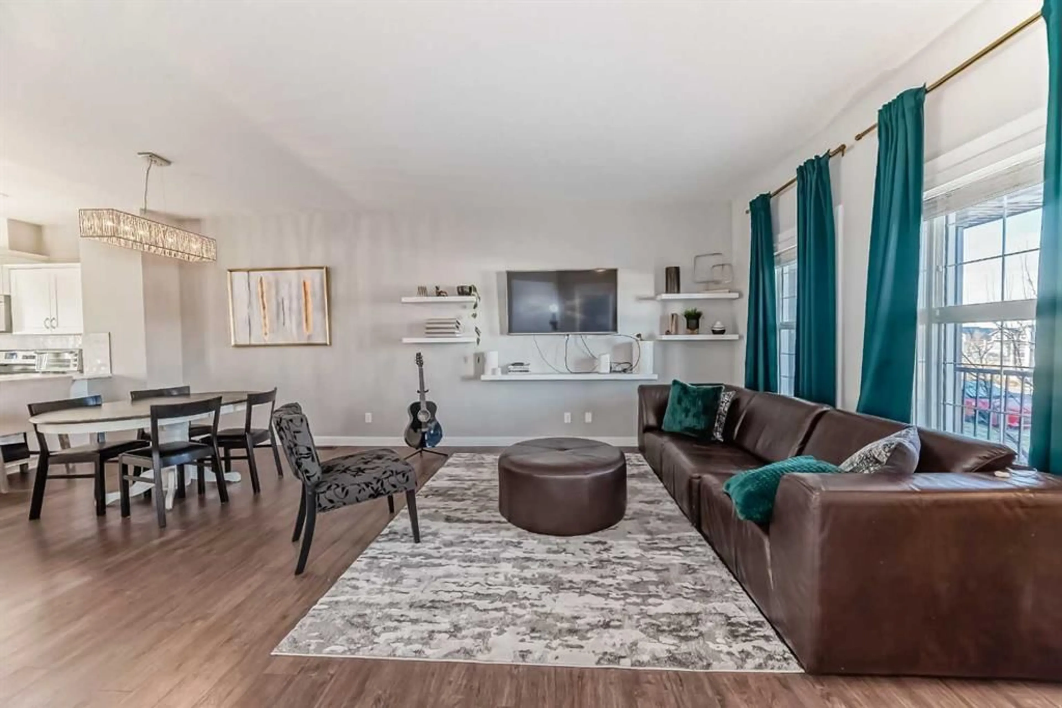2668 Kings Heights Gate, Airdrie, Alberta T4A 0K2
Contact us about this property
Highlights
Estimated ValueThis is the price Wahi expects this property to sell for.
The calculation is powered by our Instant Home Value Estimate, which uses current market and property price trends to estimate your home’s value with a 90% accuracy rate.Not available
Price/Sqft$358/sqft
Est. Mortgage$2,298/mo
Tax Amount (2024)$3,236/yr
Days On Market63 days
Description
This stunning 3-bedroom, 2.5-bathroom half-duplex is located in the desirable Ravenwoods neighborhood of Airdrie. This property boasts modern finishes, an open floor plan, and an abundance of natural light throughout. Perfect for families or first-time home buyers! Interior Features an Open-Concept Living Area Ideal for entertaining with a spacious living room and dining area. Spacious Kitchen**: Equipped with stainless steel appliances, plenty of storage and access to the back deck great for BBQ’s with friends Large primary bedroom with a 4 piece ensuite and walk-in closet. 2 additional generously sized bedrooms perfect for kids, guests-or a home office with mountain views. 2nd floor also includes another 4 piece bath and laundry. Basement is unfinished and ready for your ideas or great for storage. Home is completed with a well landscaped yard and 2 car garage with paved alley. This home is conveniently located close to many shops, schools pathways and parks along with just a short drive to Calgary. Call to book a showing today.
Property Details
Interior
Features
Main Floor
Entrance
10`3" x 6`0"Living Room
12`2" x 13`11"Kitchen
14`0" x 11`9"Dining Room
9`6" x 11`10"Exterior
Features
Parking
Garage spaces 2
Garage type -
Other parking spaces 0
Total parking spaces 2

