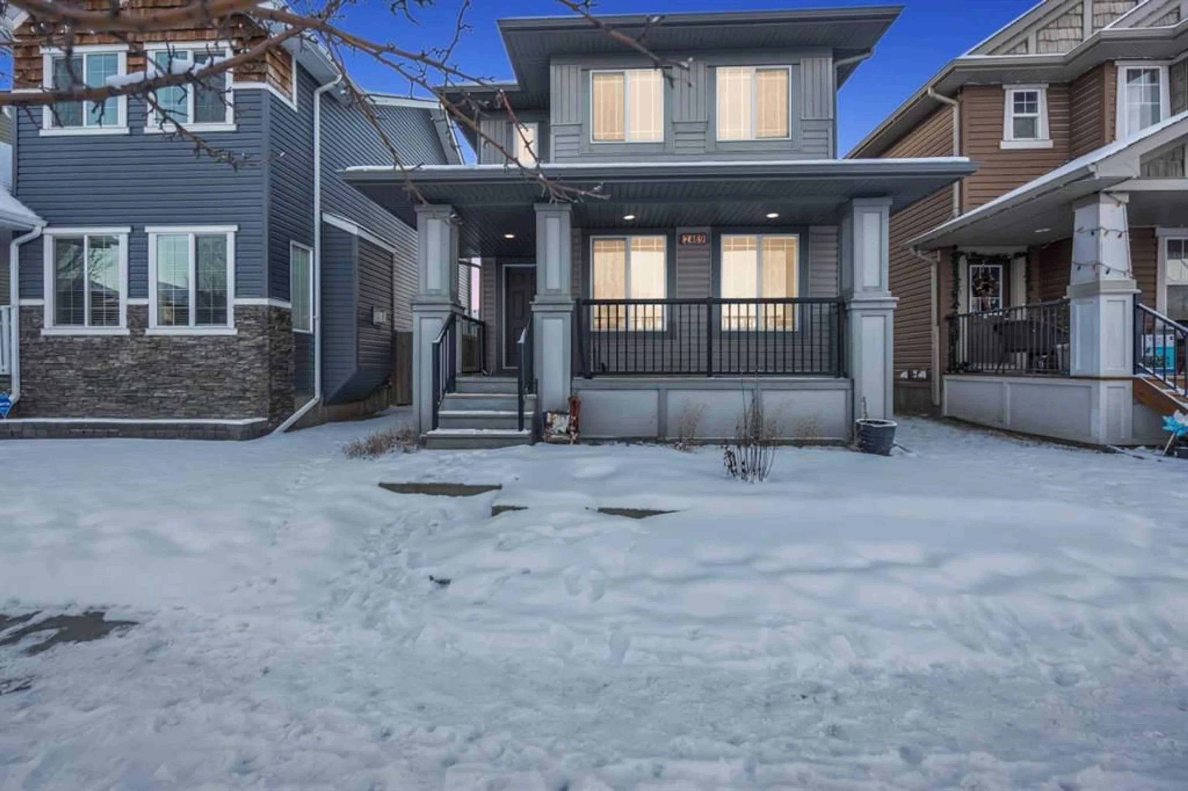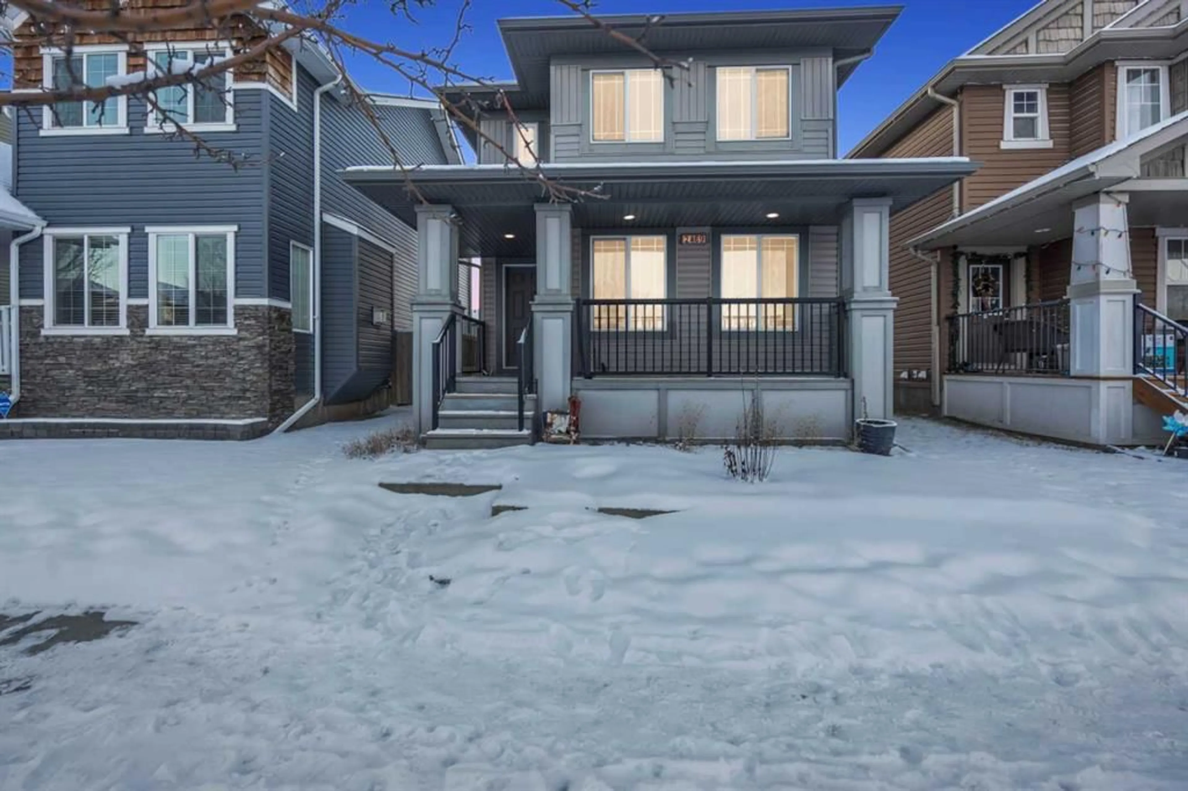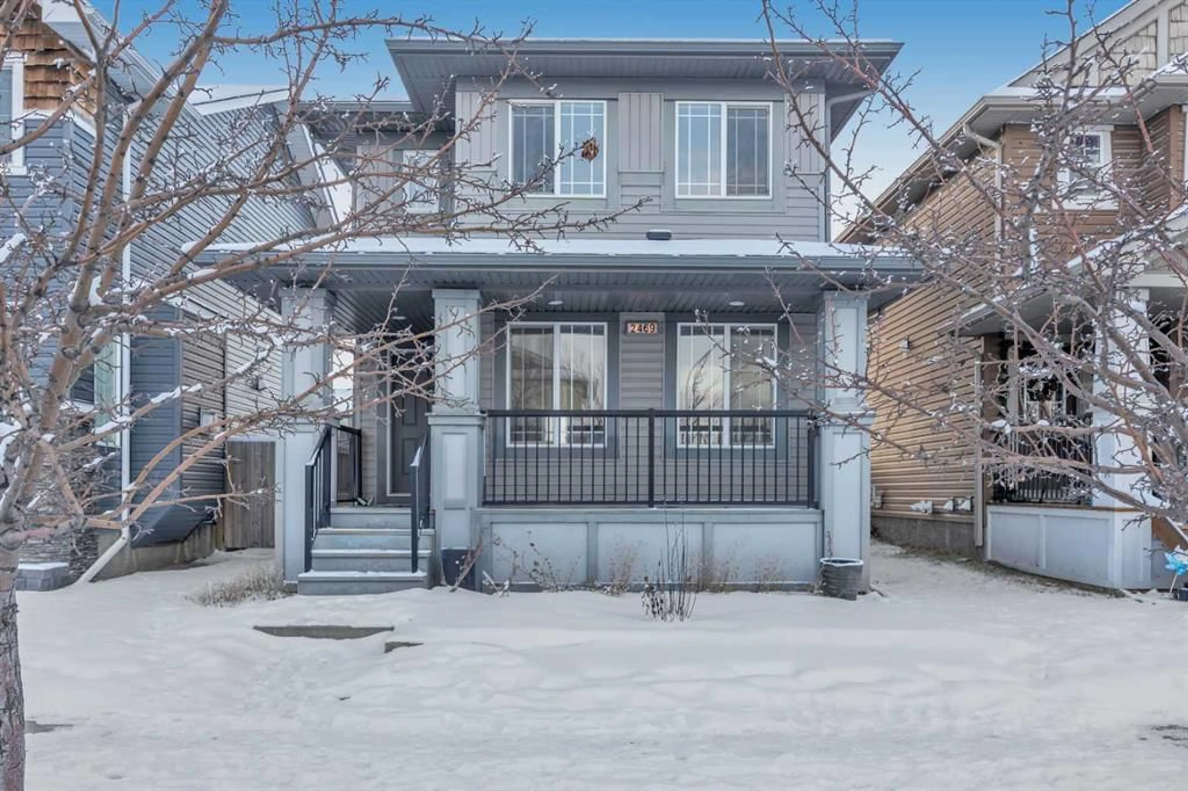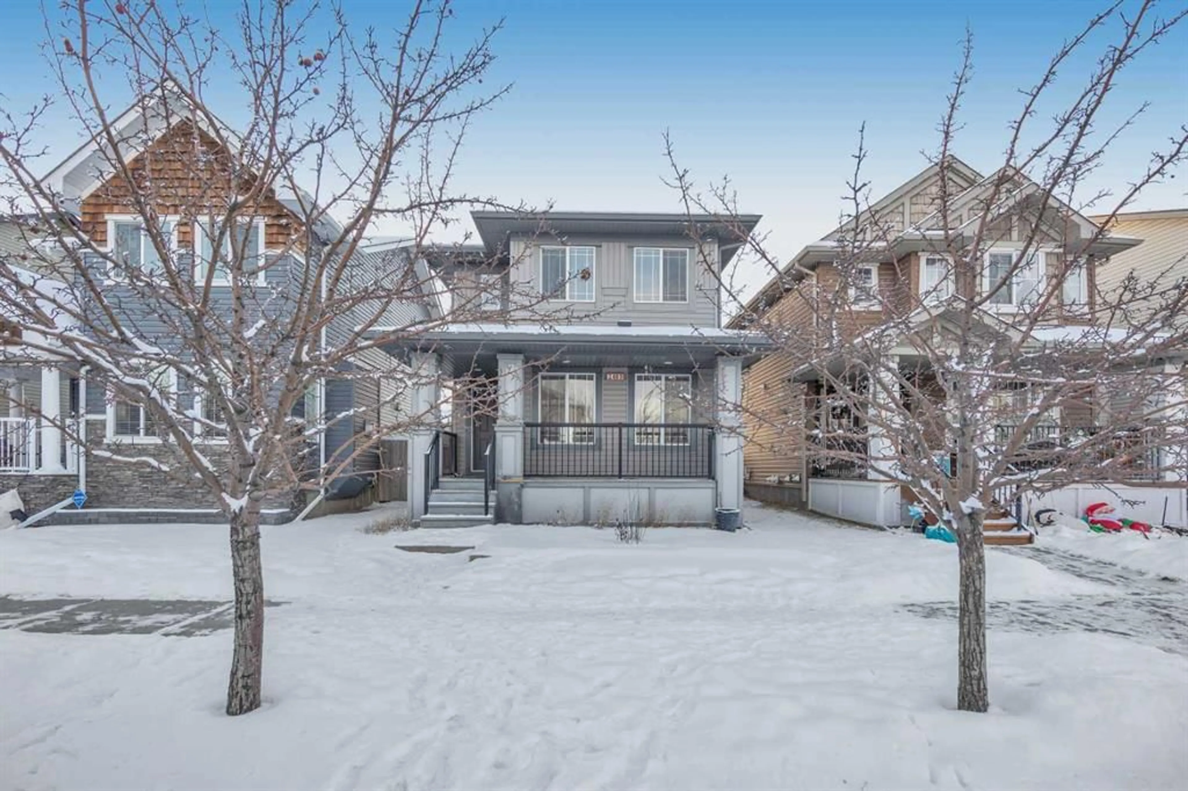2469 Ravenswood View, Airdrie, Alberta T4A 0J9
Contact us about this property
Highlights
Estimated ValueThis is the price Wahi expects this property to sell for.
The calculation is powered by our Instant Home Value Estimate, which uses current market and property price trends to estimate your home’s value with a 90% accuracy rate.Not available
Price/Sqft$389/sqft
Est. Mortgage$2,233/mo
Tax Amount (2024)$3,002/yr
Days On Market1 day
Description
Welcome to your dream home in one of Airdrie's most established and family-friendly neighborhoods! This beautifully renovated 3-bedroom, 1.5 bathroom home offers a perfect blend of modern style and comfort. With brand-new flooring and fresh paint throughout, the home exudes a clean, contemporary feel. The spacious living room is bathed in natural light from large windows, creating a warm and inviting atmosphere, while recessed lighting throughout ensures the home stays bright all day long. The U-shaped kitchen is a chef’s dream, featuring stunning quartz countertops, glossy cabinets, and plenty of storage space, making it perfect for both everyday meals and entertaining. Upstairs, you'll find the Jack and Jill primary bedrooms, offering a shared 4-piece bathroom for ultimate convenience and privacy, as well as two additional generously sized bedrooms perfect for a growing family, guests, or even a home office. The property is ideally located close to all the amenities you need—grocery stores, restaurants, schools, and more—making it the perfect choice for those seeking a move-in ready, modern home in a fantastic location. Don't miss out on this exceptional opportunity—schedule your viewing today and make this stunning home yours!
Upcoming Open Houses
Property Details
Interior
Features
Main Floor
Living Room
13`8" x 14`3"Kitchen
19`0" x 12`4"2pc Bathroom
5`11" x 8`4"Exterior
Features
Parking
Garage spaces -
Garage type -
Total parking spaces 2




