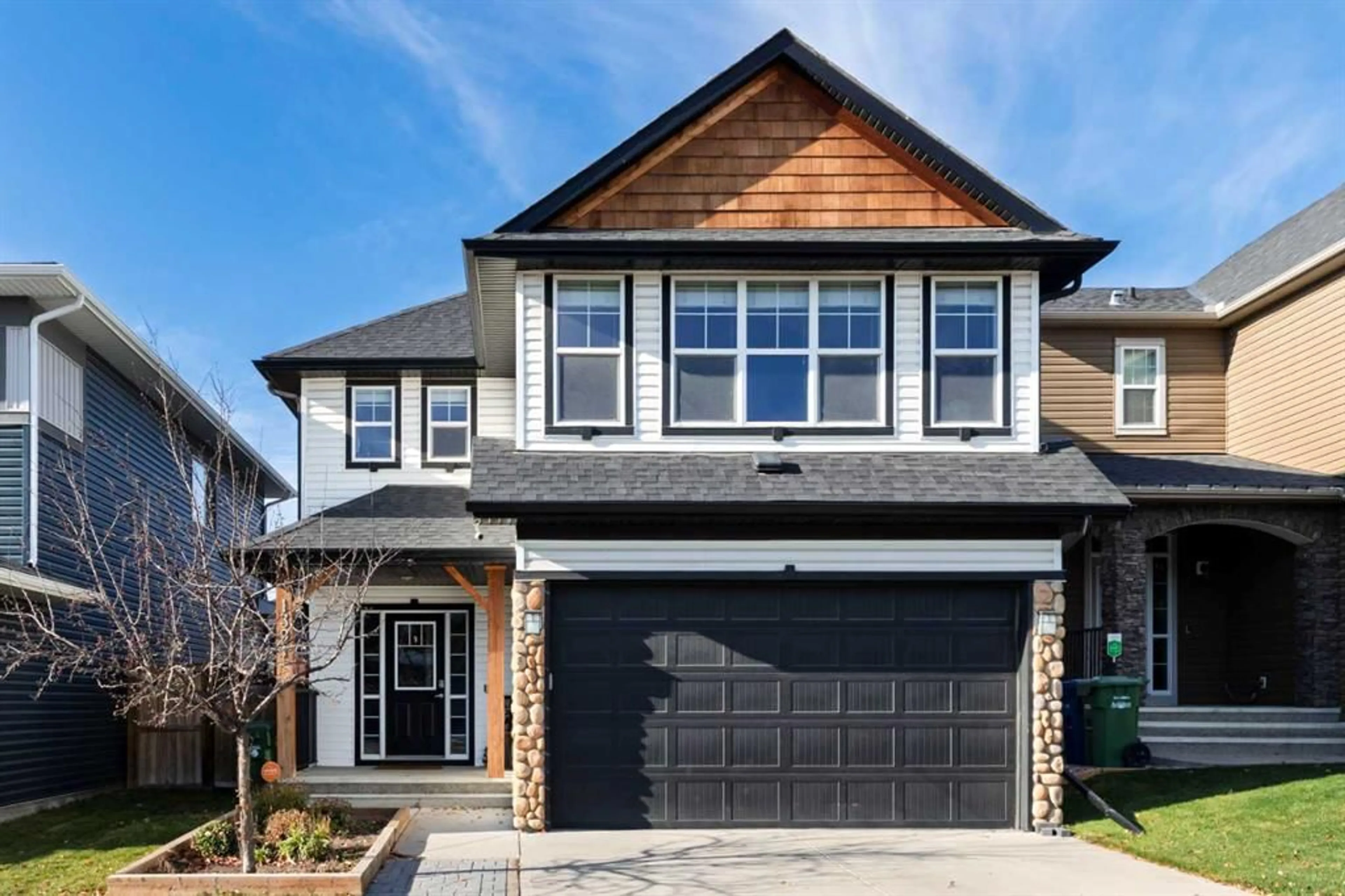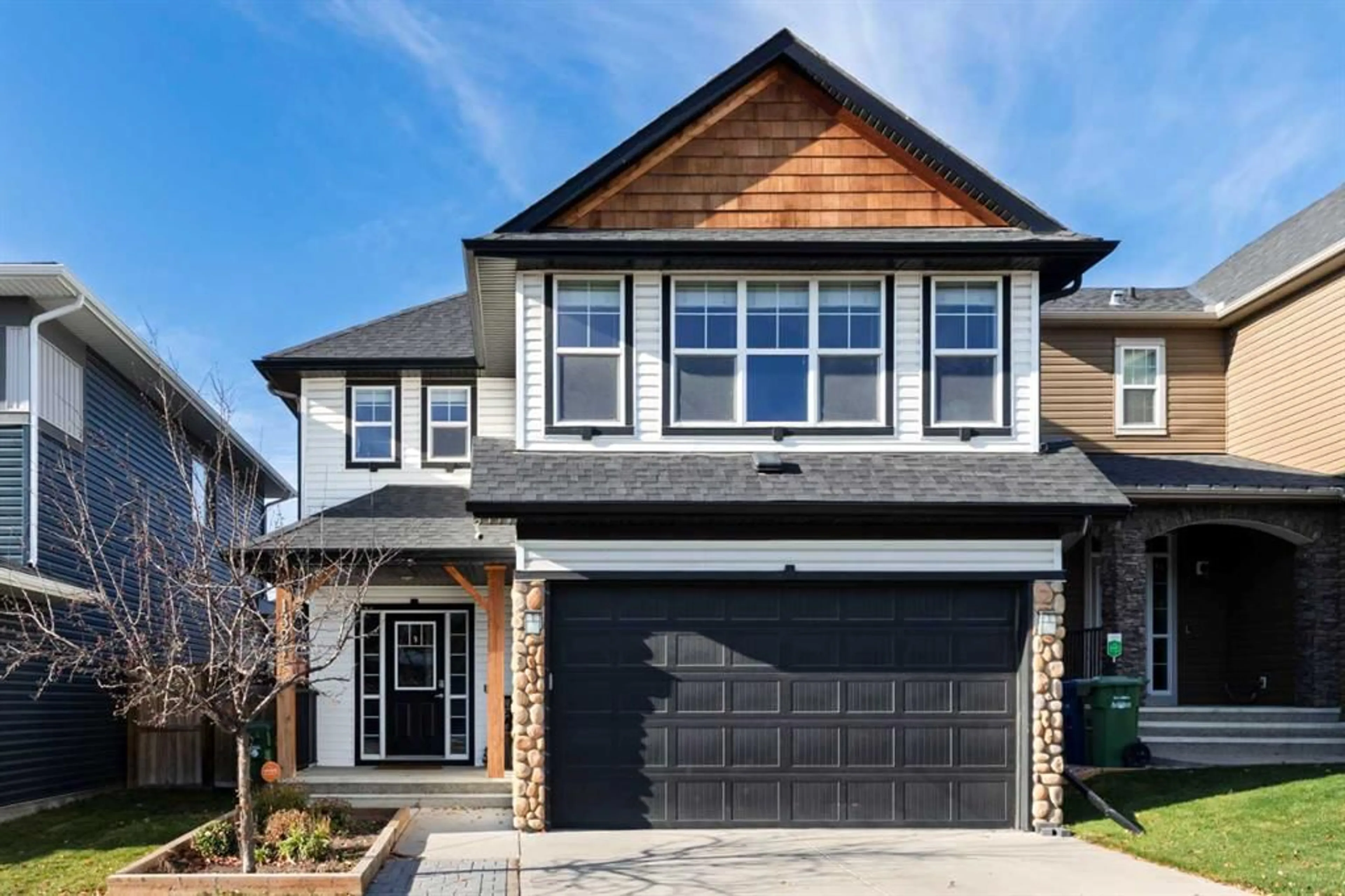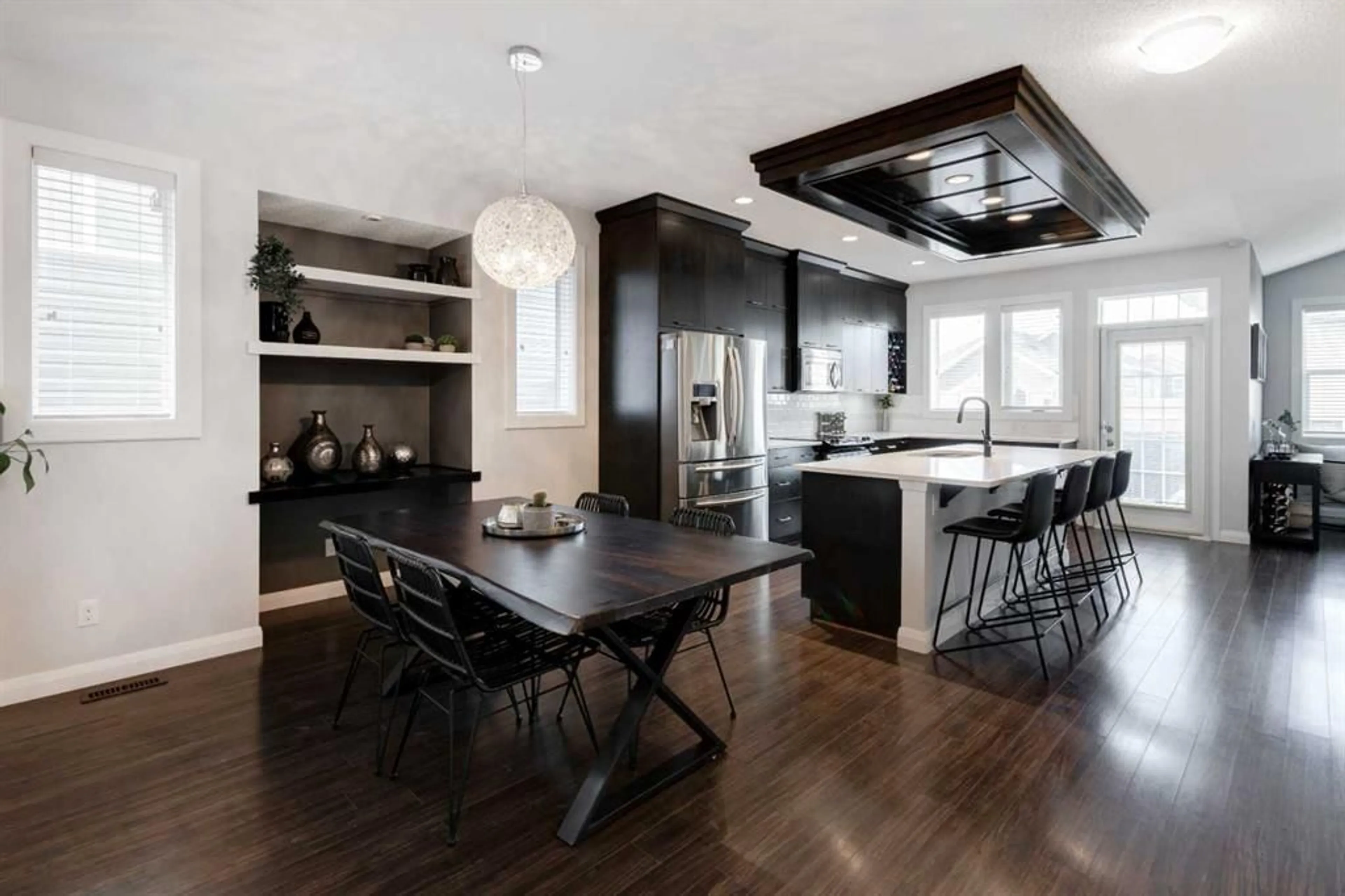1391 Ravenscroft Way, Airdrie, Alberta T4A0L7
Contact us about this property
Highlights
Estimated ValueThis is the price Wahi expects this property to sell for.
The calculation is powered by our Instant Home Value Estimate, which uses current market and property price trends to estimate your home’s value with a 90% accuracy rate.Not available
Price/Sqft$425/sqft
Est. Mortgage$3,006/mo
Tax Amount (2024)$4,470/yr
Days On Market21 days
Description
**Price reduction** You must come see this beautiful, fully developed home with so many amazing features, in the sought after neighbourhood of Ravenswood. The INCREDIBLE KITCHEN is sure to impress with the lovely quartz counters, high end SS appliances and abundance of upgraded cabinets with crown molding all the way to the ceiling. Above the MASSIVE ISLAND you cannot help but notice the very elegant coffered ceiling with recessed lighting. Just off the kitchen is a generous living room with high vaulted ceilings and an awesome stone wall with a FIREPLACE. Finishing off the main floor is the stylish dining area, 2 spacious secondary bedrooms and a full bathroom. Head upstairs to your tremendous primary suite with great windows, vaulted ceilings, huge walk in closet and wonderful 5 piece ensuite including a large soaker tub. The theme of HIGH CEILINGS is carried on into the basement where the 4th bedroom, a full bathroom and a wonderful family room complete with fireplace and dry bar area are located. The DOUBLE ATTACHED garage is heated with top of the line radiant heat that will not disappoint on those cold winter nights. In the fully fenced back yard you will find a great 2 tiered deck and area for the kids to play. Book your showing today!!
Property Details
Interior
Features
Second Floor
5pc Ensuite bath
13`0" x 9`0"Walk-In Closet
9`1" x 5`0"Bedroom - Primary
16`9" x 15`11"Exterior
Features
Parking
Garage spaces 2
Garage type -
Other parking spaces 2
Total parking spaces 4
Property History
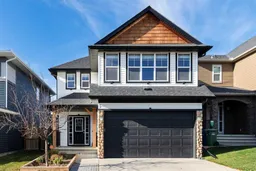 34
34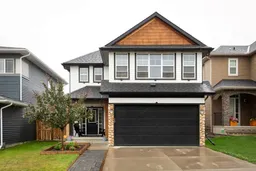 32
32
