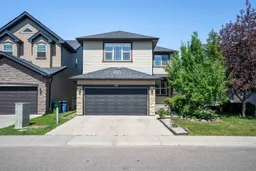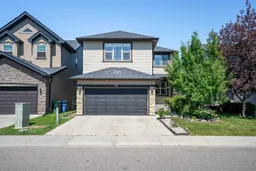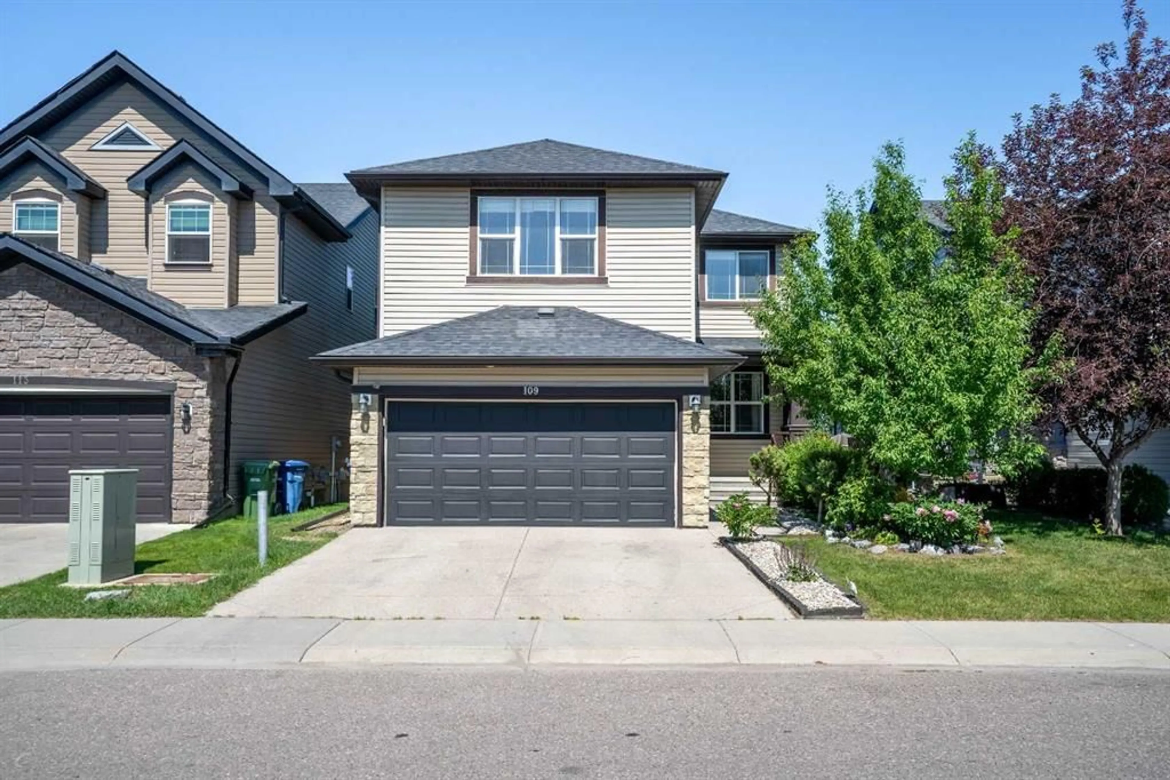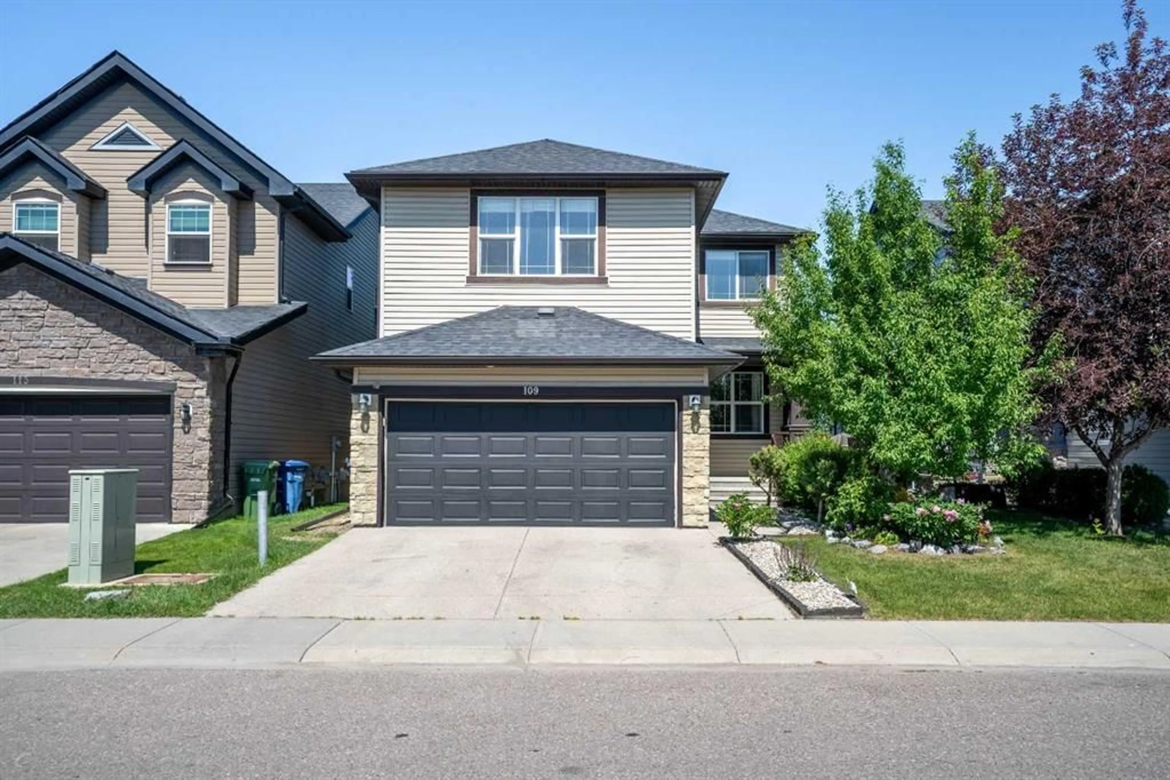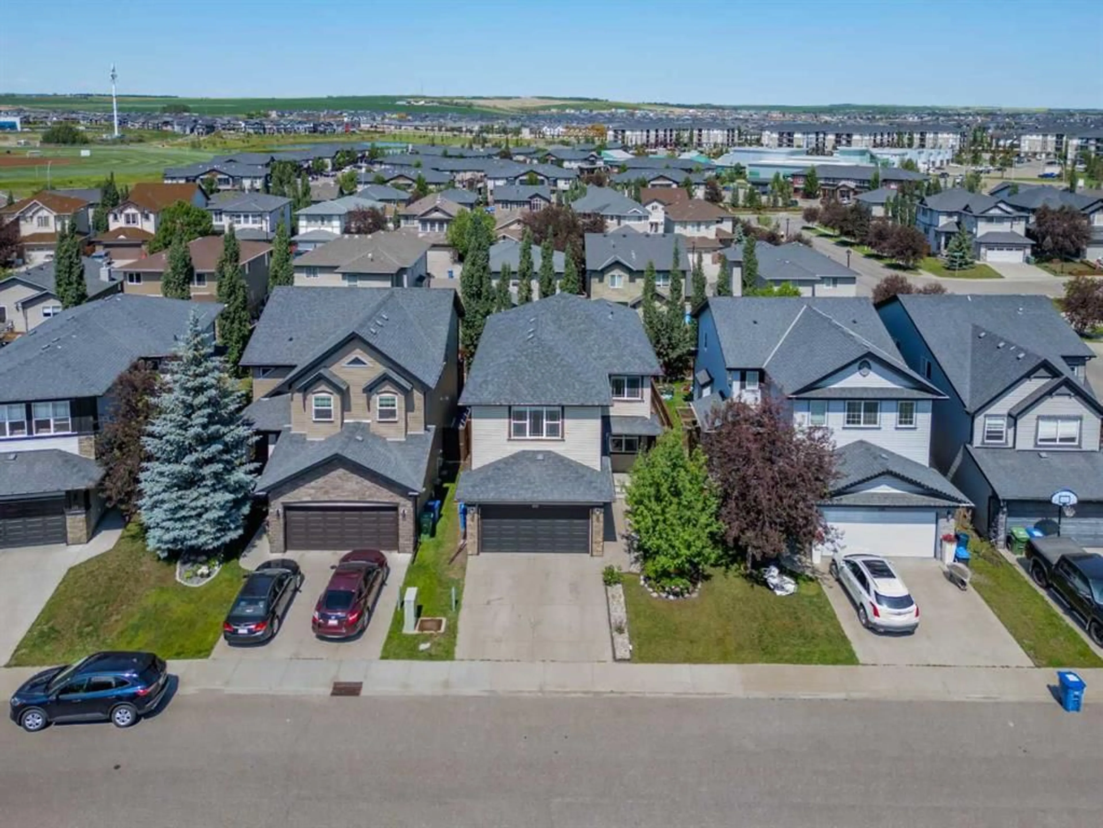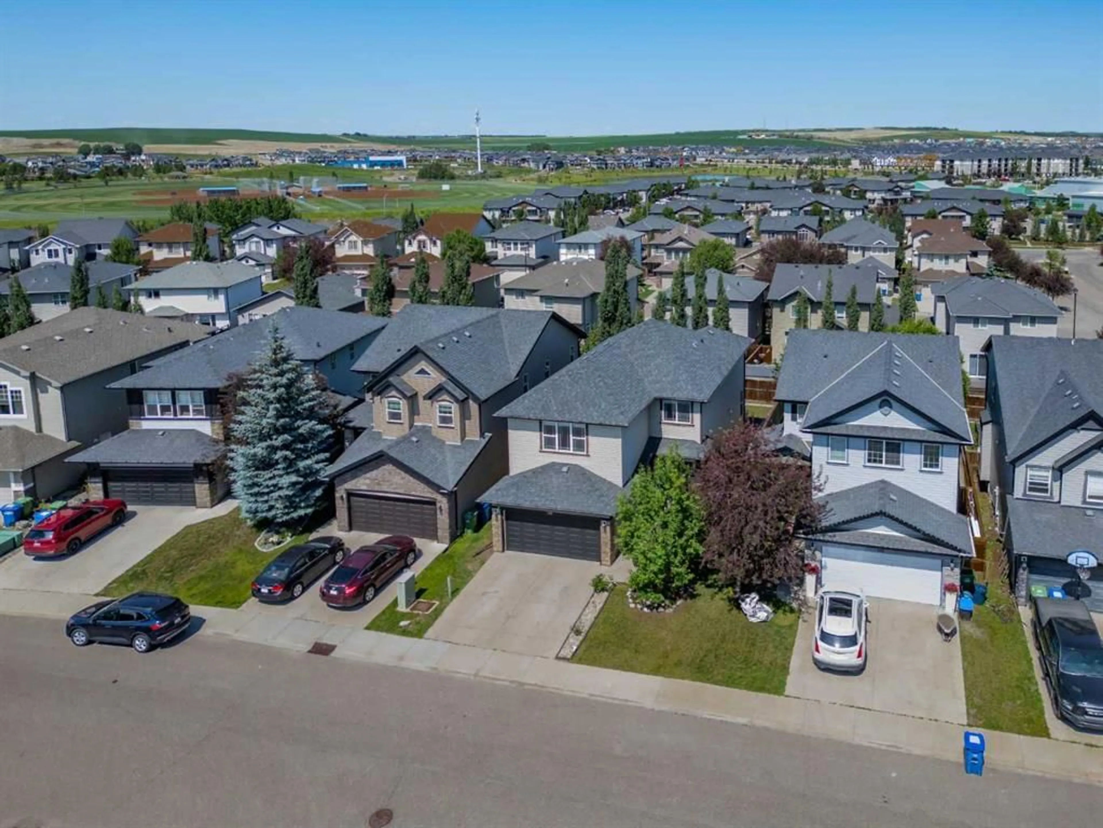109 Prairie Springs Cres, Airdrie, Alberta T4B 0E5
Contact us about this property
Highlights
Estimated ValueThis is the price Wahi expects this property to sell for.
The calculation is powered by our Instant Home Value Estimate, which uses current market and property price trends to estimate your home’s value with a 90% accuracy rate.Not available
Price/Sqft$310/sqft
Est. Mortgage$3,092/mo
Tax Amount (2024)$4,144/yr
Days On Market3 days
Description
Highlights: New Paint throughout, New Flooring throughout, New LED Light Fixtures, New Dryer, New Stove Oven, Tankless HWT (2023), New Landscaped Yard, Professionally Cleaned, Granite Counter tops throughout. Writeup: This well-maintained, single-owner home in Airdrie offers 3,061 sq. ft. of functional living space with five bedrooms and four bathrooms. The open-concept main floor features large windows, a cozy fireplace, and a modern kitchen with granite countertops—ideal for family gatherings. Recent updates include new flooring, fresh paint throughout, and upgraded LED lighting. Upstairs, a spacious family room and generously sized bedrooms provide comfort and flexibility. The professionally finished basement adds even more livable space. Outside, the newly landscaped yard is ready to enjoy. Located in Prairie Springs, this home is steps from parks and green spaces, offering both convenience and a great community feel.
Property Details
Interior
Features
Second Floor
Bedroom
11`4" x 10`2"Bedroom
10`5" x 13`3"Family Room
17`11" x 14`1"Bedroom - Primary
15`2" x 19`5"Exterior
Features
Parking
Garage spaces 2
Garage type -
Other parking spaces 2
Total parking spaces 4
Property History
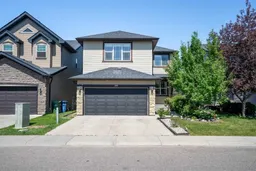 40
40