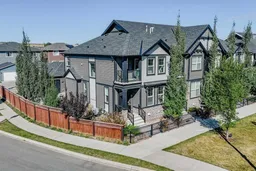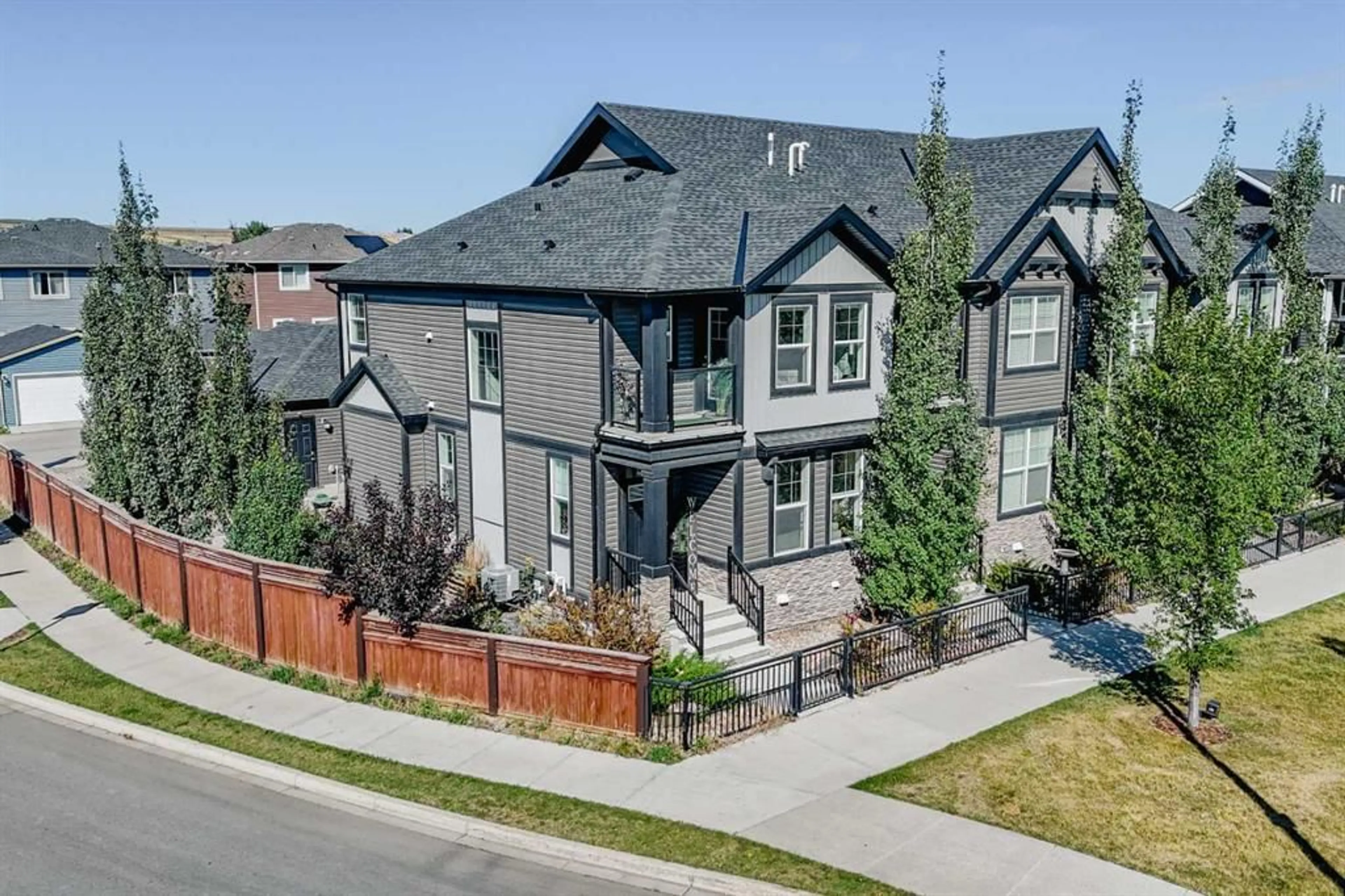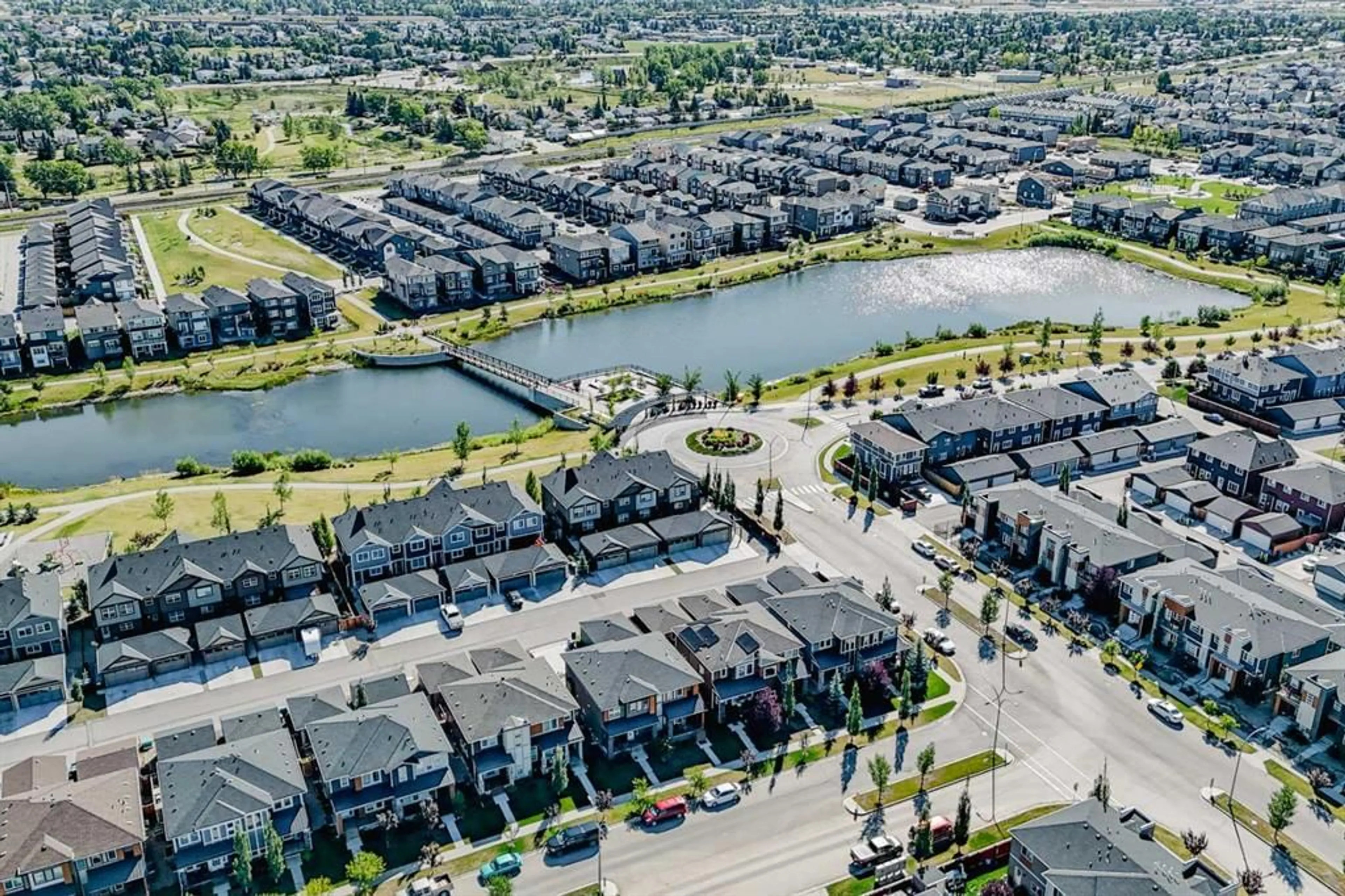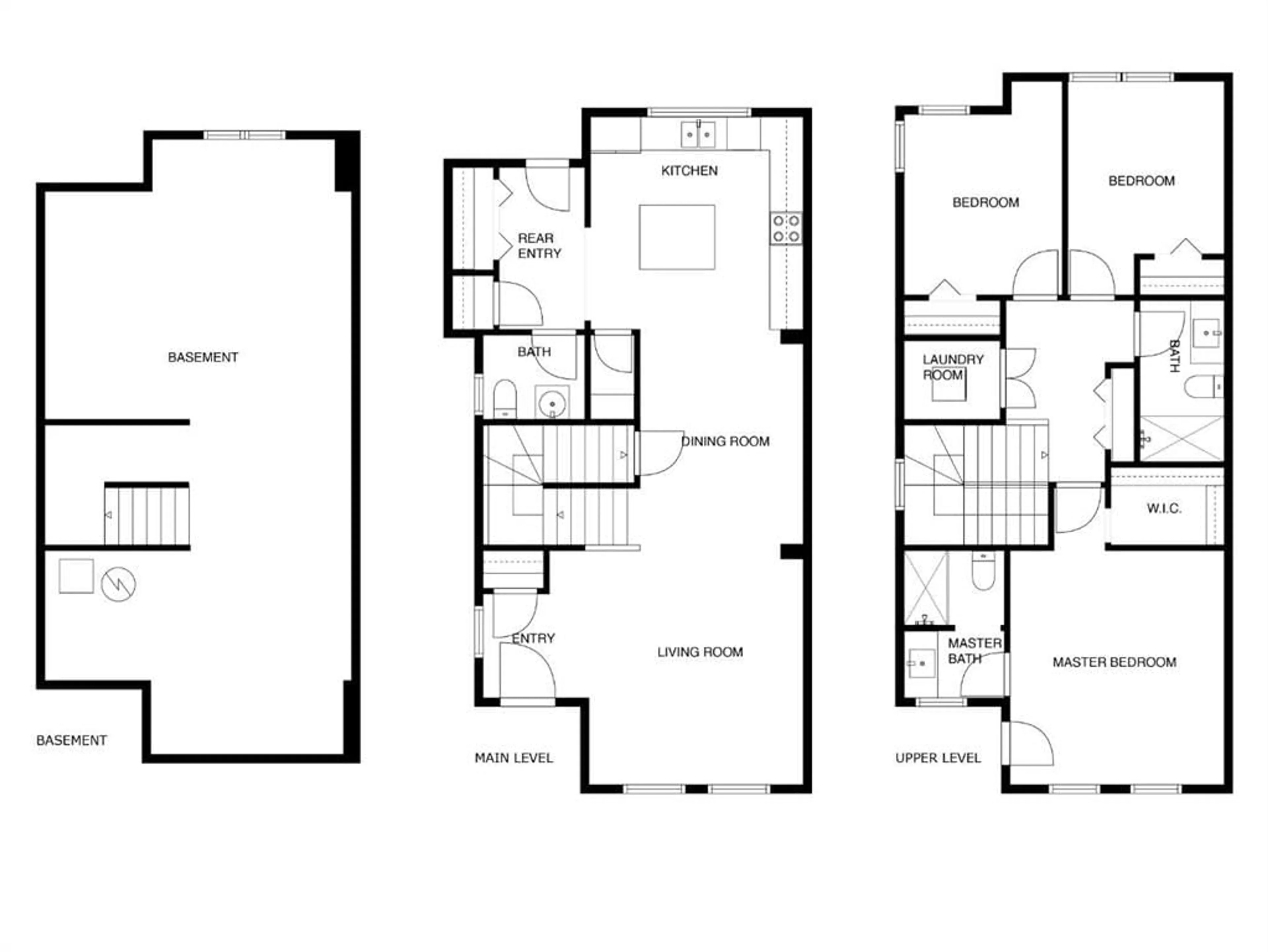272 Midyard Lane, Airdrie, Alberta T4B 4E1
Contact us about this property
Highlights
Estimated ValueThis is the price Wahi expects this property to sell for.
The calculation is powered by our Instant Home Value Estimate, which uses current market and property price trends to estimate your home’s value with a 90% accuracy rate.$516,000*
Price/Sqft$398/sqft
Est. Mortgage$2,662/mth
Tax Amount (2024)$3,158/yr
Days On Market2 days
Description
WELCOME HOME to LAKE FRONT LUXURY living in Midtown! This ORIGINAL owner, 2 storey end unit townhome with the largest lot on the street features a DOUBLE detached garage, an additional 4 parking spaces, 2 of which are tandem allowing for plenty of space to park a large RV, NO CONDO FEES, a VIEW THAT YOU WILL NEVER TIRE OF is sure to impress. The main level offers 9 foot ceilings, upgraded laminate flooring, a spacious living room and dining area and beautifully upgraded kitchen with a pantry, and a large island, quartz counter tops, and stainless steel appliances. The 2 piece bath completes this floor. Upstairs you are greeted with 3 bedrooms and 2 full baths. The large master suite includes a walk in closet, ensuite bath and a private balcony overlooking Midtown Lake and the promenade. A ABSOLUTELY PERFECT spot to enjoy your morning coffee while you watch the sunrise over the lake. Upstairs laundry completes this level. The basement includes a roughed in bathroom and awaits your future designs. The rear yard with a large ground level patio, and a raised deck is low maintenance landscaped. The front yard has no street or vehicle access which provides a perfect quiet urban oasis allowing you to enjoy the green space and lake just steps from your front door. Situated just a 2 minute walk from shopping, dining, doctors and dentist and a 2 minute drive to numerous schools. This home is ideal for families and SNOW BIRDS alike, COME HAVE A LOOK....and FALL IN LOVE !
Property Details
Interior
Features
Main Floor
Living Room
13`0" x 12`5"Dining Room
11`7" x 9`9"Kitchen
13`4" x 12`5"Pantry
4`9" x 3`0"Exterior
Features
Parking
Garage spaces 2
Garage type -
Other parking spaces 4
Total parking spaces 6
Property History
 36
36


