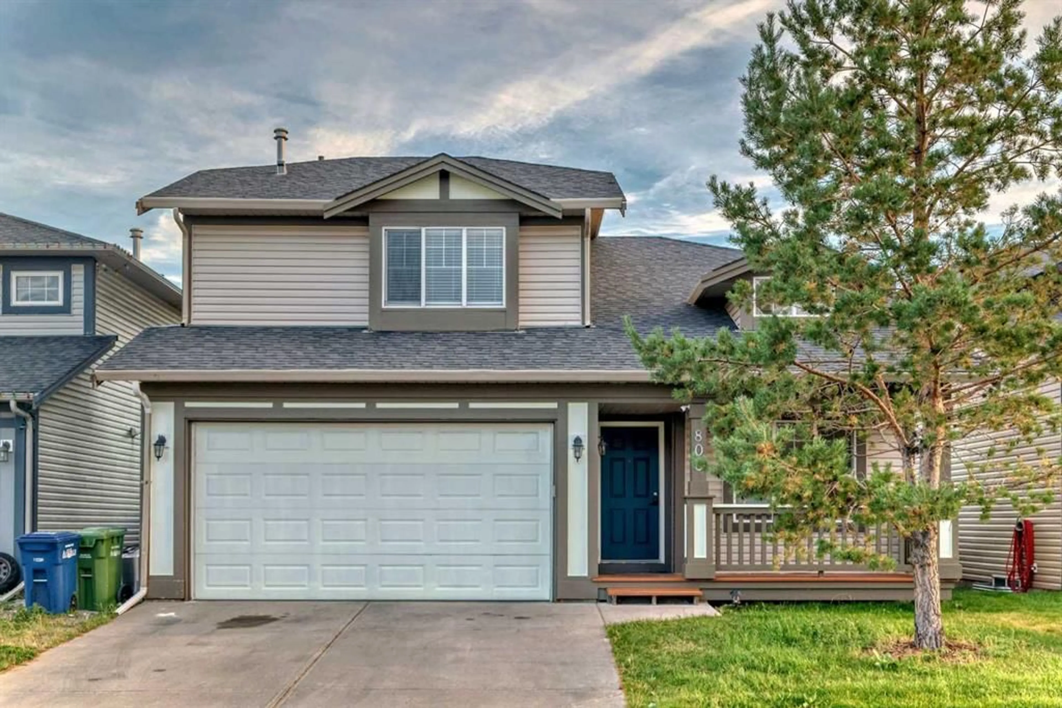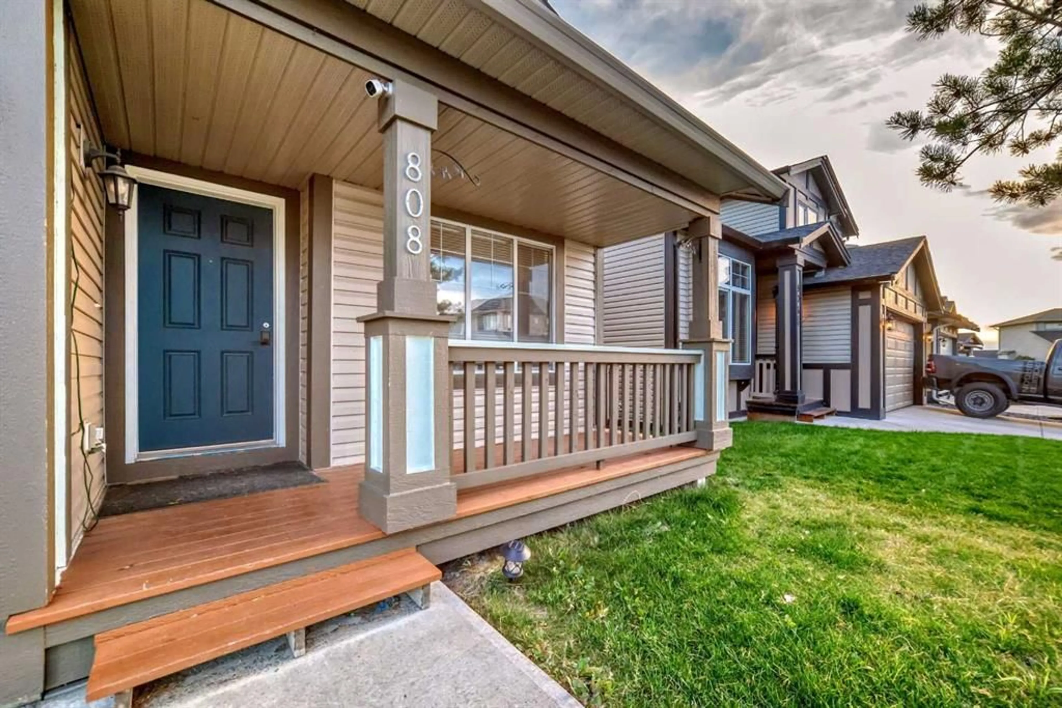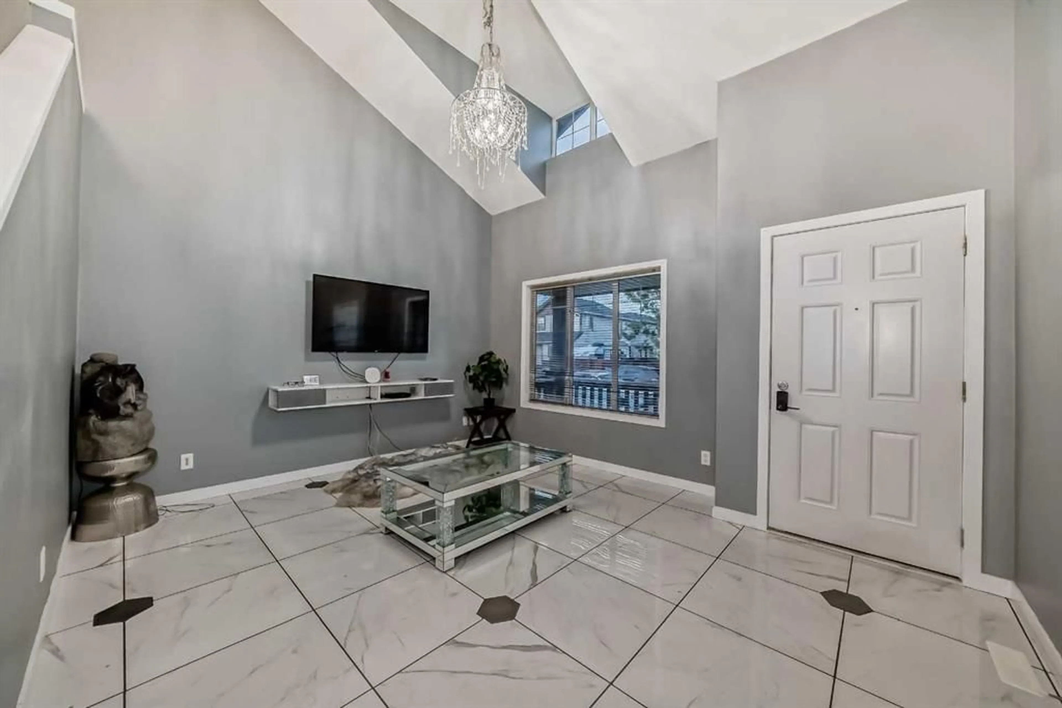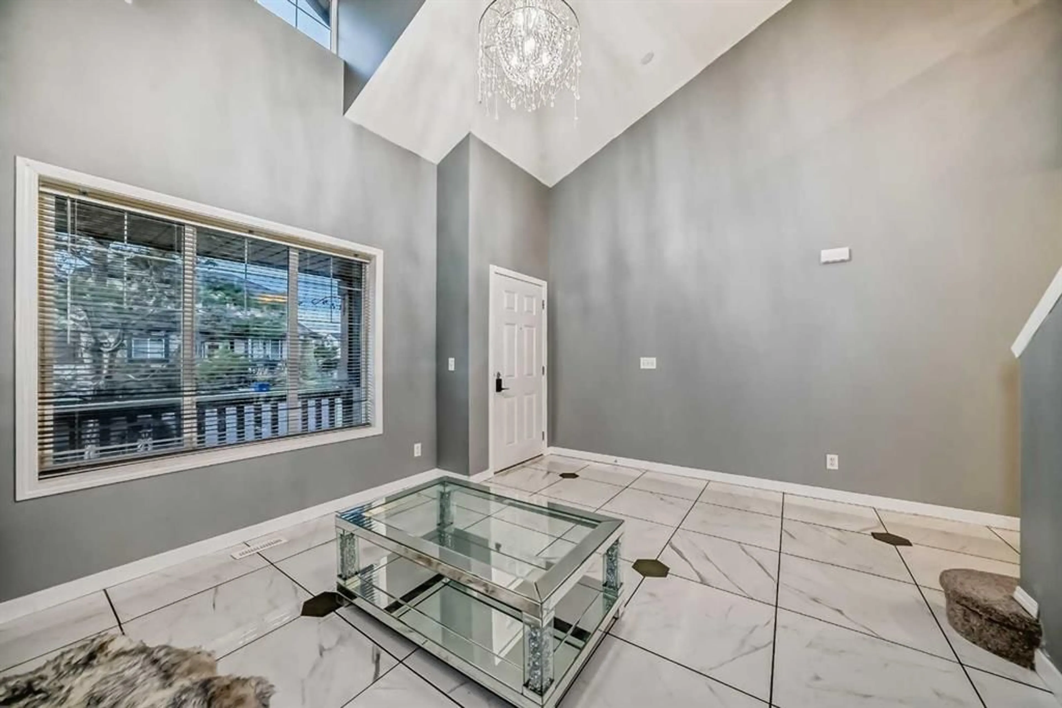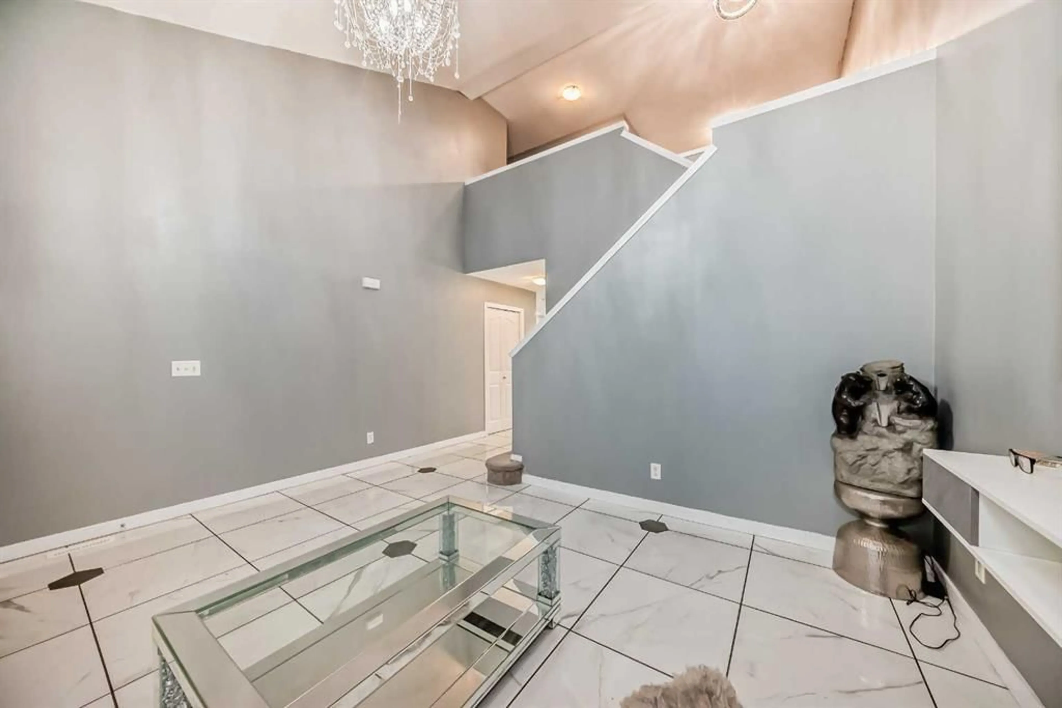808 Luxstone Sq, Airdrie, Alberta T4B 3L4
Contact us about this property
Highlights
Estimated ValueThis is the price Wahi expects this property to sell for.
The calculation is powered by our Instant Home Value Estimate, which uses current market and property price trends to estimate your home’s value with a 90% accuracy rate.Not available
Price/Sqft$336/sqft
Est. Mortgage$2,748/mo
Tax Amount (2024)$3,517/yr
Days On Market81 days
Description
**Price Improvement** Welcome to this fully renovated dream home in the highly sought-after community of Luxstone, Airdrie! This exquisite two-story family home features five spacious bedrooms, 3.5 bathrooms, and a fully finished basement, combining modern elegance with everyday comfort. Step inside to discover a beautifully updated interior. Starting with the main floor, which boasts stylish tile flooring throughout, the open-concept layout creates a seamless flow between the living areas, with large windows bathing the space in natural light. With its soaring vaulted ceiling, the grand foyer immediately makes an impression. The heart of the home is the brand-new kitchen, featuring sleek stainless steel appliances, ample cabinet space, and a generous center island—perfect for meal prep and casual dining. The adjacent dining area offers a cozy spot for family gatherings, and the sliding doors open to the backyard, making it easy to extend the fun outdoors. A warm and inviting family room, complete with a fireplace, provides the perfect space for relaxation. Upstairs, you'll find brand new LVP flooring throughout, enhancing the modern feel. The primary suite is a serene retreat with a walk-in closet and a spa-inspired 5-piece ensuite, including a soaking tub, glass shower, and dual sinks. Two additional bedrooms, a full bathroom, and a versatile bonus room round out the upper level, offering plenty of space for family and guests. The fully finished basement is ideal for a home theatre, gym, or extra living space. It also features two large bedrooms and another full bathroom, providing flexibility and convenience. With nice curb appeal, a flex room for added functionality, and modern updates throughout, this home perfectly blends luxury and comfort and is ready to provide a stylish living experience for its next owners.
Property Details
Interior
Features
Main Floor
Mud Room
5`6" x 3`3"Entrance
5`1" x 4`9"Porch - Enclosed
15`1" x 4`8"Living Room
14`11" x 12`2"Exterior
Features
Parking
Garage spaces 2
Garage type -
Other parking spaces 2
Total parking spaces 4

