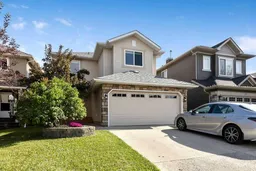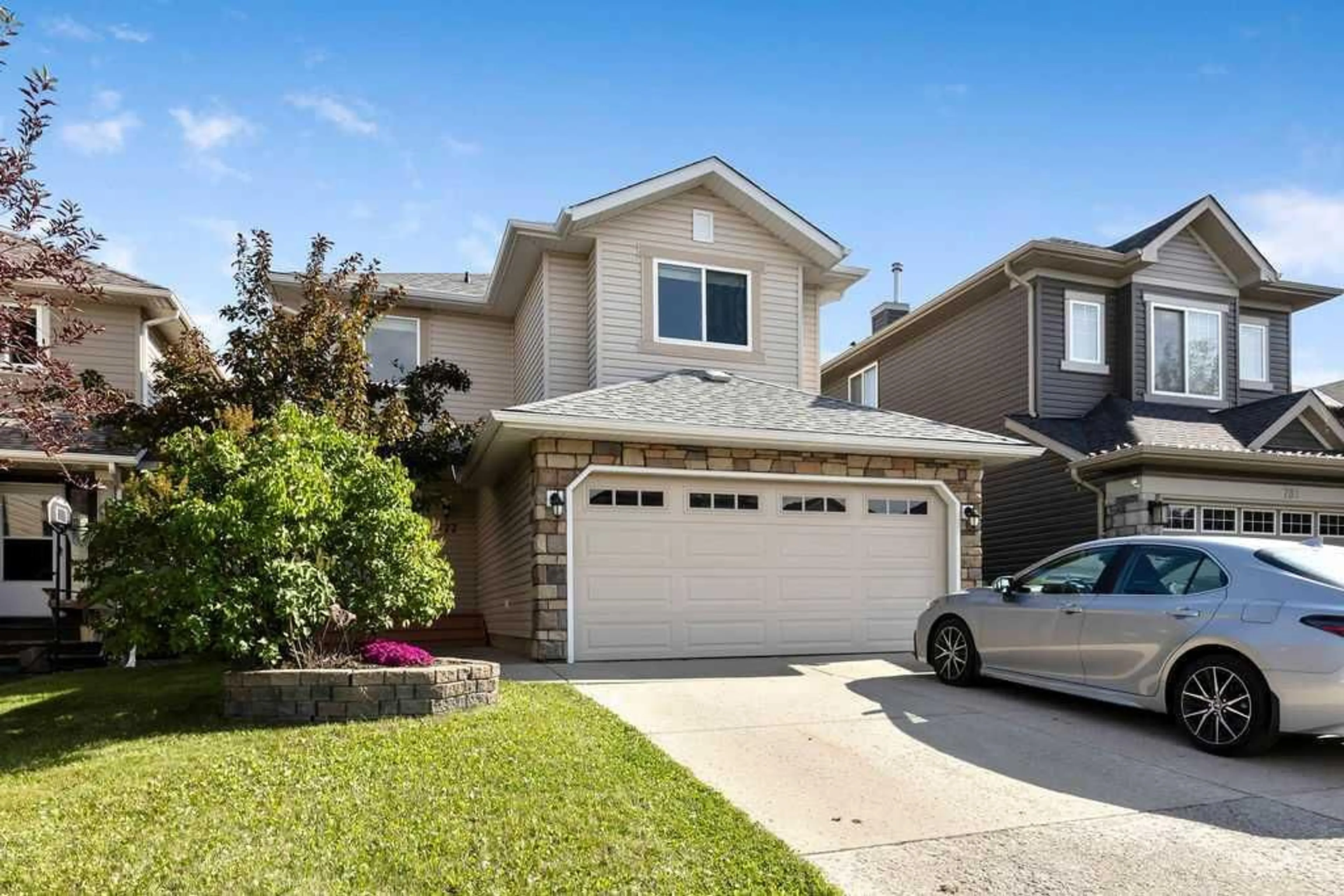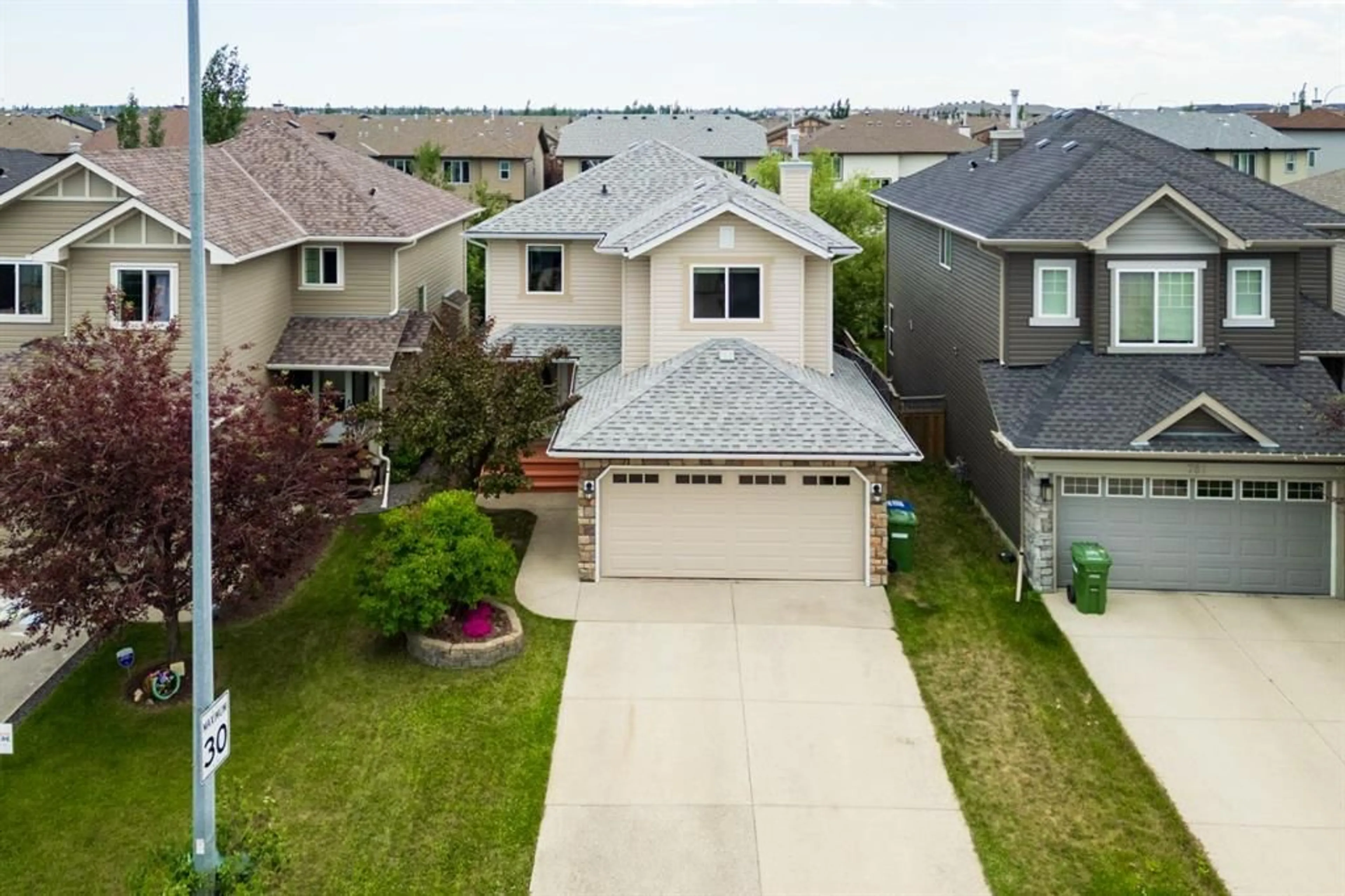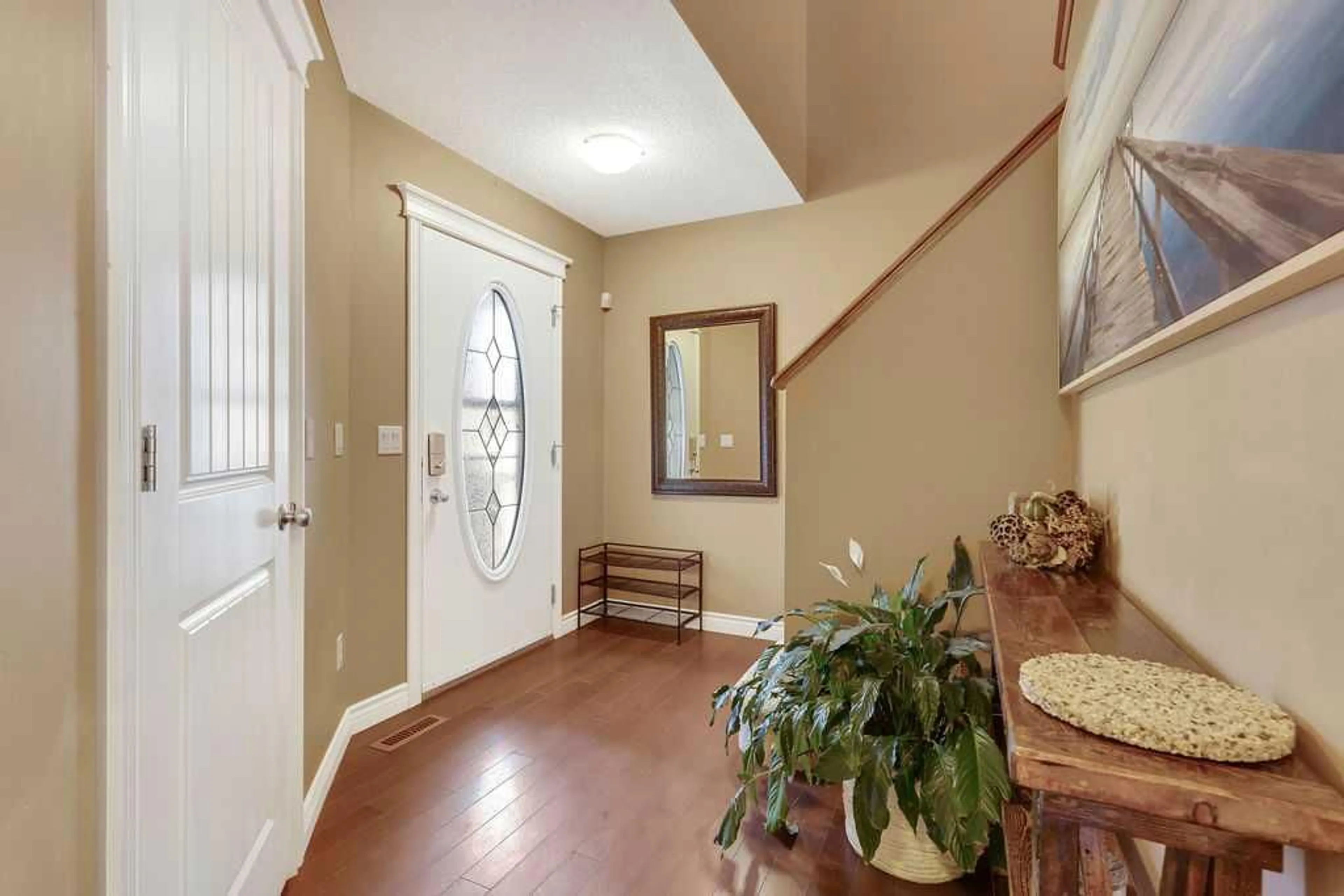777 Luxstone Landng, Airdrie, Alberta T4B3K9
Contact us about this property
Highlights
Estimated ValueThis is the price Wahi expects this property to sell for.
The calculation is powered by our Instant Home Value Estimate, which uses current market and property price trends to estimate your home’s value with a 90% accuracy rate.$596,000*
Price/Sqft$387/sqft
Days On Market13 days
Est. Mortgage$2,619/mth
Tax Amount (2023)$3,168/yr
Description
Welcome to this stunning 2-storey home in Luxstone, the heart of Airdrie! With over 2200 sq. ft. of beautifully designed living space, this home offers everything you need for comfortable and stylish living. Off the welcoming entrance, you’ll be greeted by a clean and bright kitchen featuring classy alder cabinets and gleaming maple hardwood flooring. The spacious living room, complete with a cozy fireplace, provides the perfect spot for family gatherings and relaxation. The large dining area leads to a private backyard oasis, ideal for entertaining or unwinding while enjoying the serene green space it backs onto. Upstairs, discover two generous-sized bedrooms and a luxurious primary suite with a 4-piece ensuite, offering a peaceful retreat at the end of the day. The fully developed basement includes a fourth bedroom, perfect for your growing family or hosting guests. This home is delightfully located close to schools and a variety of all major shopping, as well as enjoyable outdoor amenities. A short walk to enjoy the beauty of Nose Creek Park featuring walking paths, an off-leash park area, trout-stocked pond, playground, pickle-ball courts, a concession area, outdoor theatre space, the Festival of Lights in winter, and year-round events. Don’t miss the opportunity to make this incredible home yours. Schedule a viewing today and experience all that this wonderful property and community have to offer!
Property Details
Interior
Features
Basement Floor
Family Room
10`0" x 22`9"Storage
3`6" x 5`6"Furnace/Utility Room
6`6" x 9`9"2pc Bathroom
4`8" x 7`11"Exterior
Features
Parking
Garage spaces 2
Garage type -
Other parking spaces 2
Total parking spaces 4
Property History
 47
47


