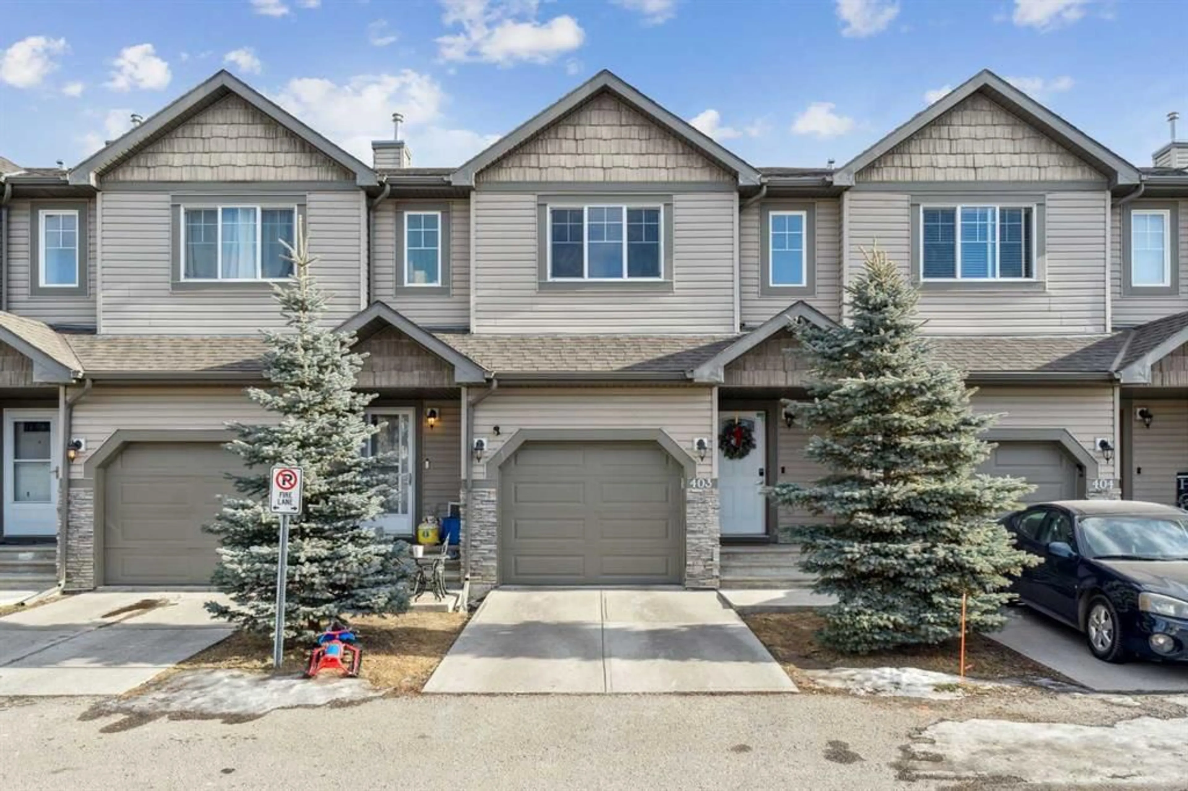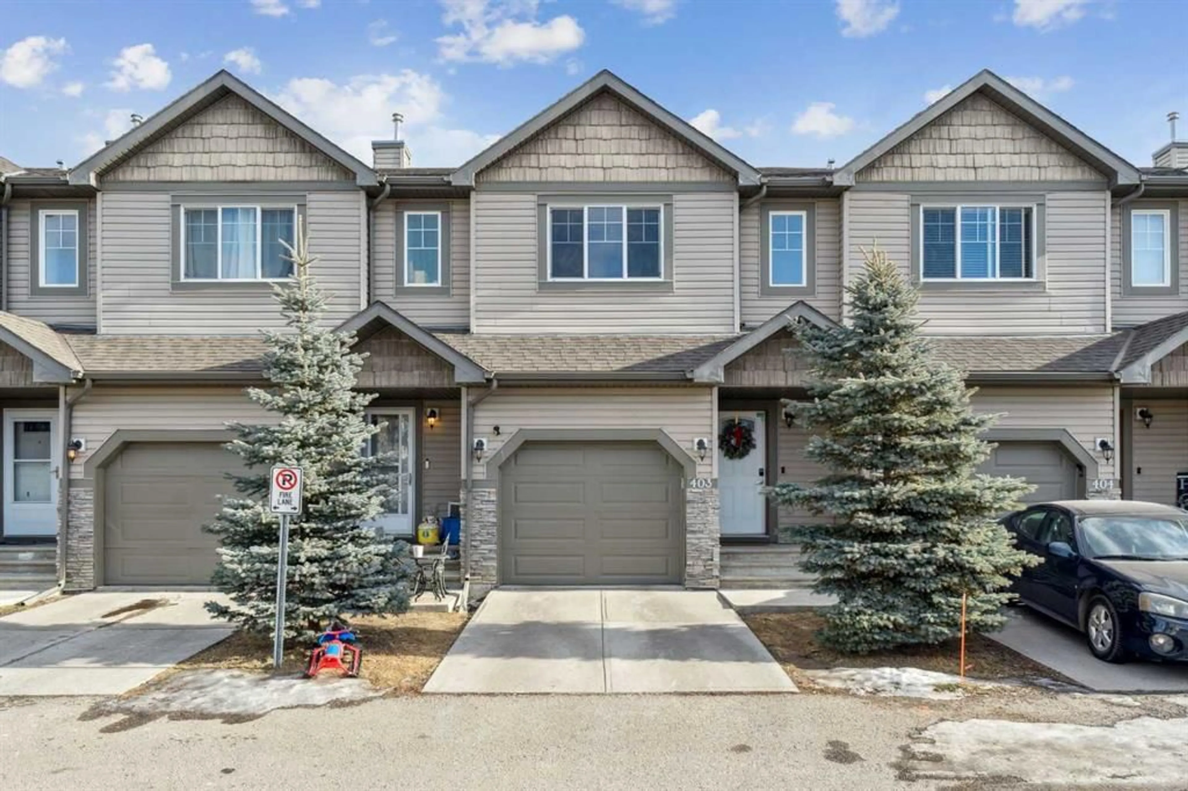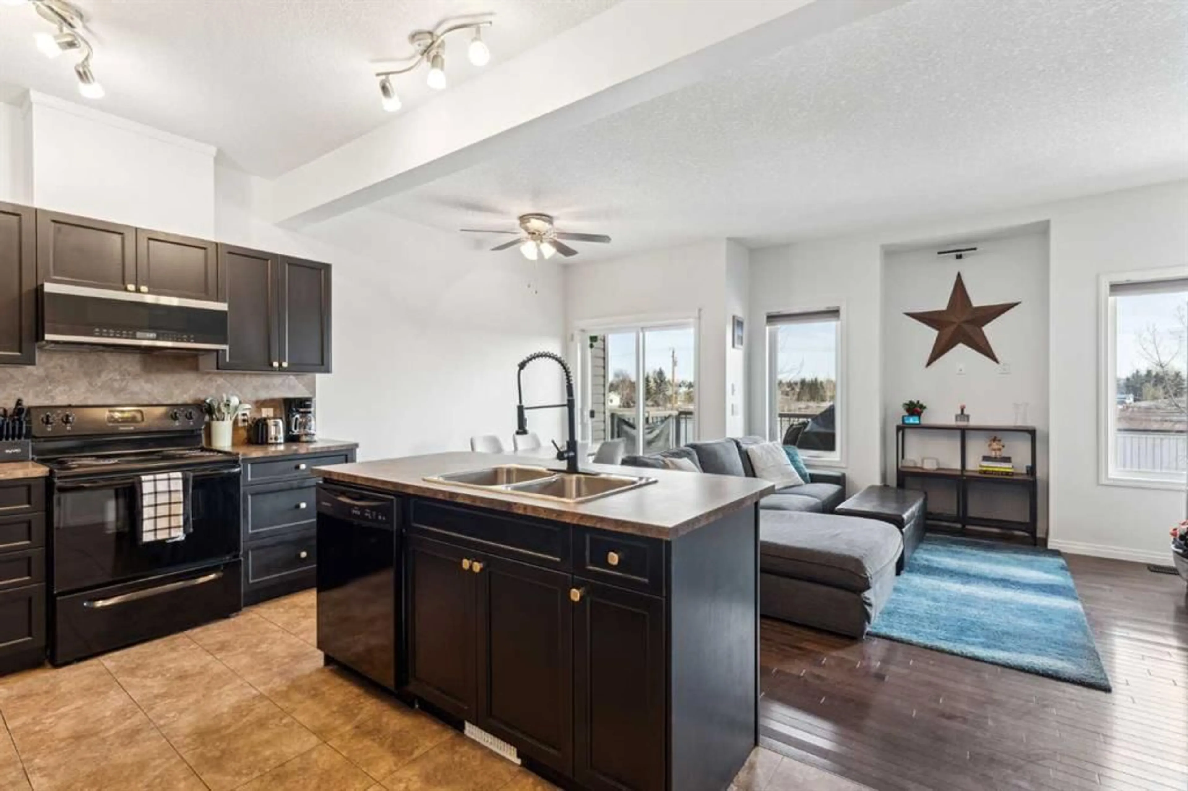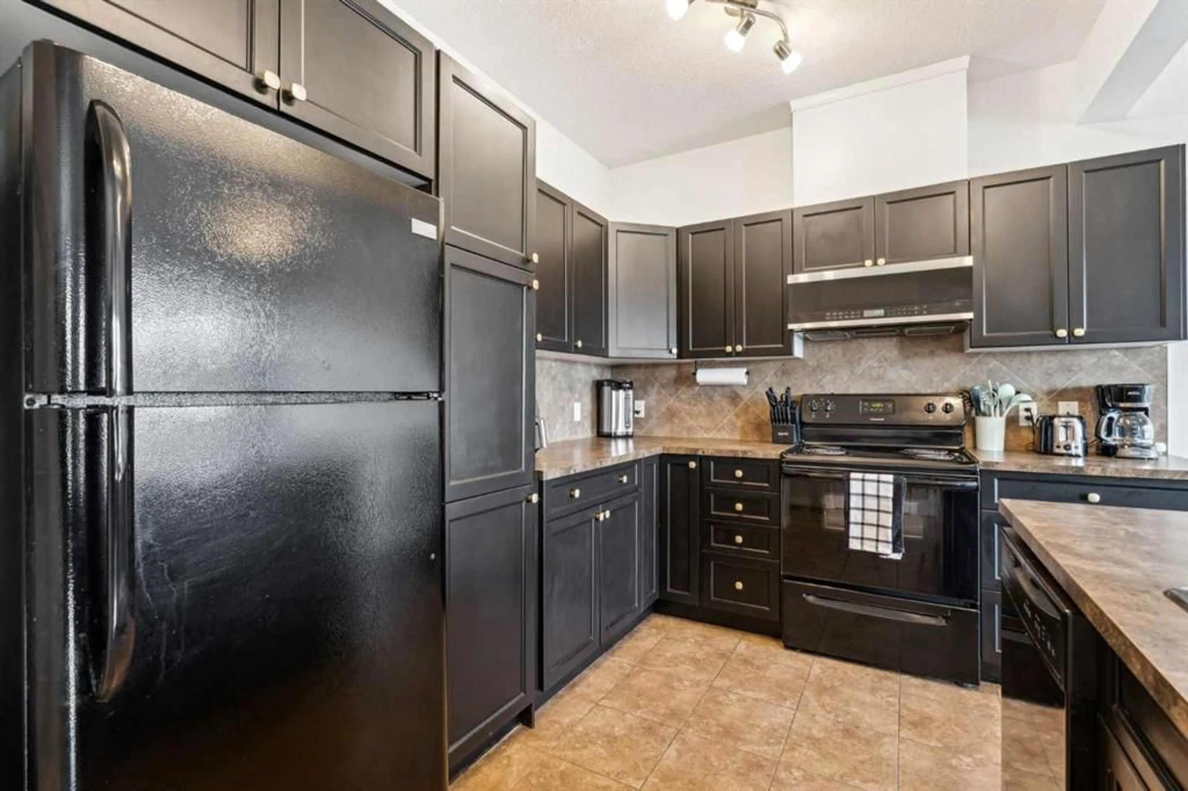620 Luxstone Landng #403, Airdrie, Alberta T4B 0B5
Contact us about this property
Highlights
Estimated ValueThis is the price Wahi expects this property to sell for.
The calculation is powered by our Instant Home Value Estimate, which uses current market and property price trends to estimate your home’s value with a 90% accuracy rate.Not available
Price/Sqft$341/sqft
Est. Mortgage$1,825/mo
Maintenance fees$327/mo
Tax Amount (2024)$2,081/yr
Days On Market1 day
Description
OPEN HOUSE SUNDAY FEB 9 2-4PM | Amazing opportunity to call this well maintained and updated townhome your own. Welcome to Luxstone Landing, a private and beautiful established community backing Nose Creek Park. Steps to walking paths, an outdoor pond and rink and featuring an interior courtyard with playground. This 1,246 Square Foot Two Level townhome features an attached garage, 3 bedrooms and nice unfinished basement. The main floor plan features an open concept kitchen and island with sink and new farmhouse wand faucet. The kitchen features newly painted cabinets and hardware and newer microwave hood-fan. The bright living and dining area offers enough room for a defined living and dining spaces and showcases large windows facing east towards parks and pathways. A nice balcony off the kitchen dining area is a great place to relax and bbq in summer months. Upstairs features large primary bedroom overlooking the playground and a 4-piece ensuite and walk-in closet. The other two bedrooms share a 4-piece bathroom and face the walking paths offering unobstructed views to the East. The lower-level basement features the new washer and dryer and is a great space for home gym and additional storage. To round out this exceptional offering is an insulated attached garage with driveway for additional parking, New A/C unit, low condo fees and great proximity to numerous schools, parks and amenities. Act fast, this one won’t last long!
Upcoming Open House
Property Details
Interior
Features
Main Floor
Kitchen
14`7" x 8`8"Living Room
11`9" x 13`6"Dining Room
6`5" x 9`11"Foyer
4`11" x 17`11"Exterior
Features
Parking
Garage spaces 1
Garage type -
Other parking spaces 1
Total parking spaces 2
Property History
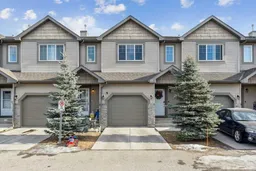 22
22
