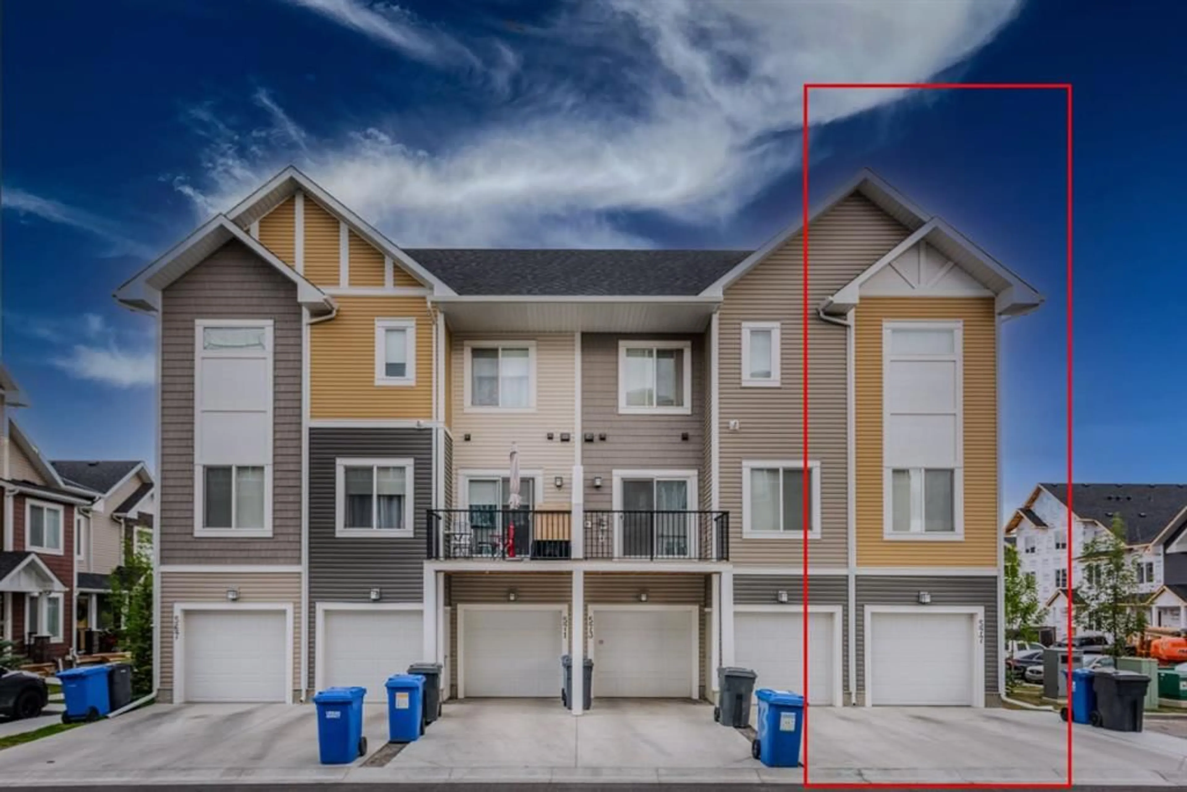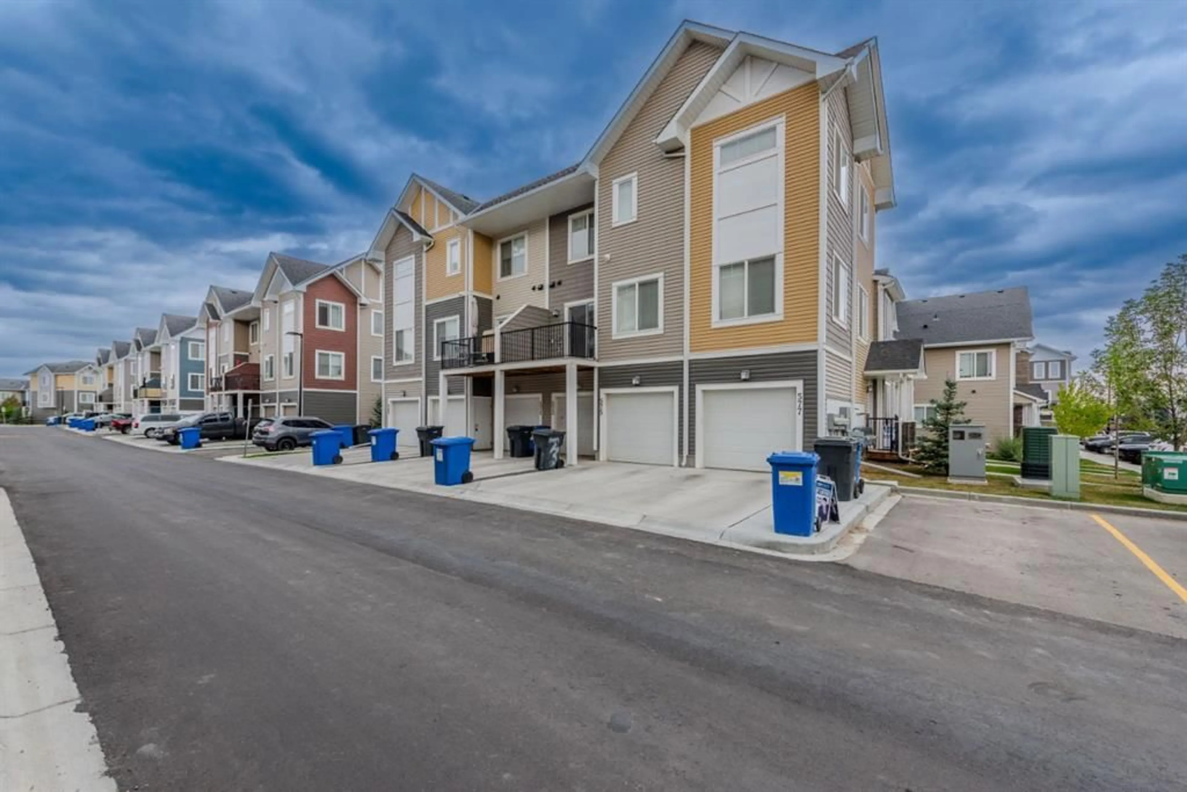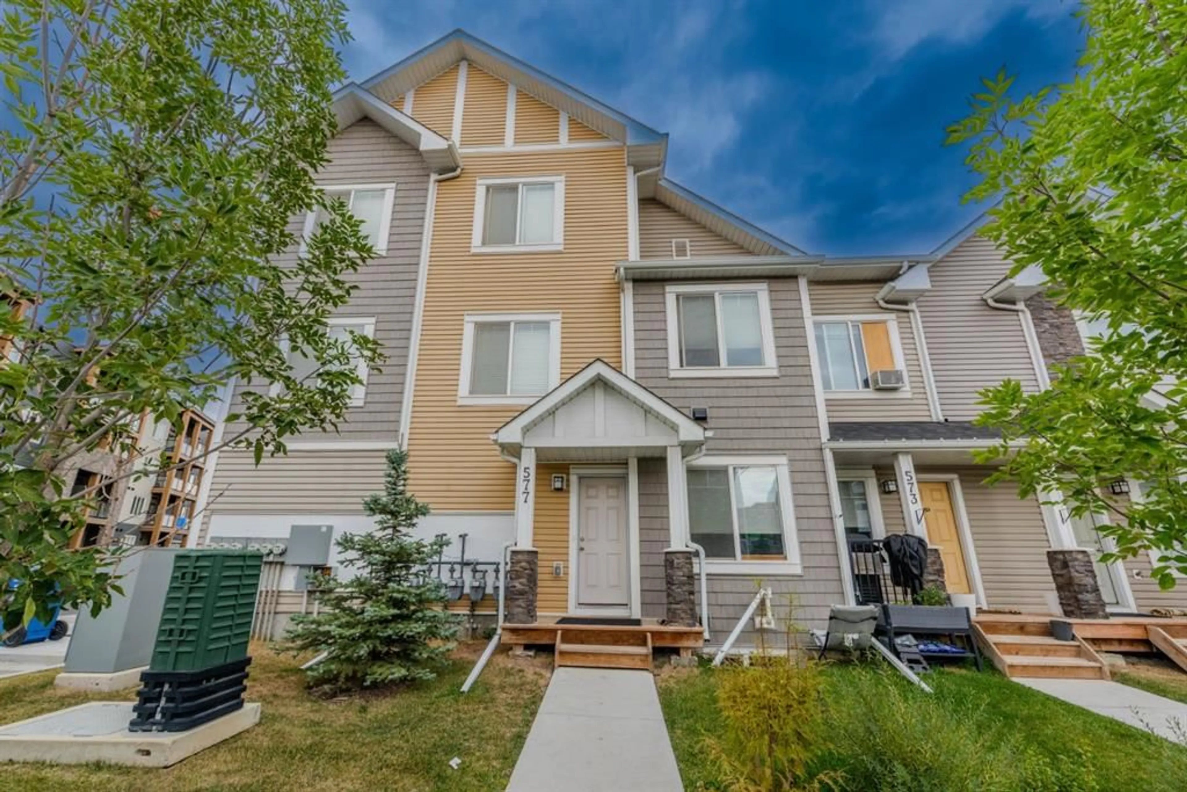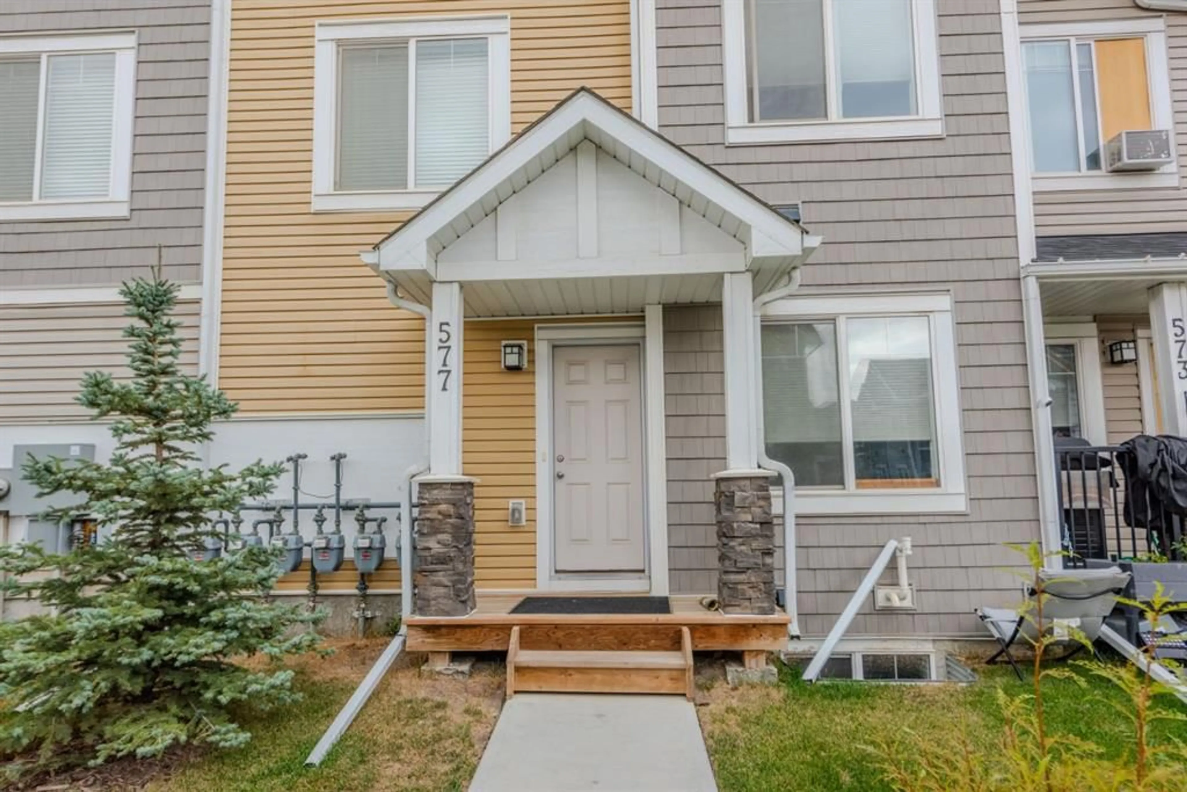577 canal Cross, Airdrie, Alberta T4B 3L4
Contact us about this property
Highlights
Estimated ValueThis is the price Wahi expects this property to sell for.
The calculation is powered by our Instant Home Value Estimate, which uses current market and property price trends to estimate your home’s value with a 90% accuracy rate.Not available
Price/Sqft$296/sqft
Est. Mortgage$1,997/mo
Maintenance fees$320/mo
Tax Amount (2024)$2,245/yr
Days On Market147 days
Description
What a fabulous town house .Wide Open Floor-plan in this 1,567.21 Square Foot town home in the Center of Airdrie! As you enter you'll come up to the Huge Main Level! The dining & living room are massive for entertaining family & friends. In the kitchen you'll find Quartz Countertops & to the ceiling cabinets! Making your way upstairs you'll come to the UPPER LAUNDRY ROOM, which leads to all 3 bedrooms. The master suite features a 4 PIECE EN-SUITE and a Walk-In closet. Both secondary bedrooms are great size for kids or office space. The bathrooms up here also feature that same quartz countertop! You'll also enjoy the Single Attached Garage & Driveway as well for parking. And there is LOTS of visitor parking right outside the front door! Book your showing today.
Property Details
Interior
Features
Second Floor
2pc Bathroom
5`1" x 5`11"Dining Room
6`10" x 13`10"Kitchen
9`1" x 13`10"Living Room
20`8" x 20`4"Exterior
Features
Parking
Garage spaces 1
Garage type -
Other parking spaces 1
Total parking spaces 2
Property History
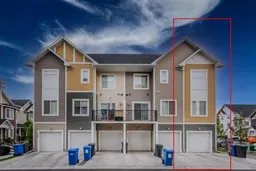 31
31
