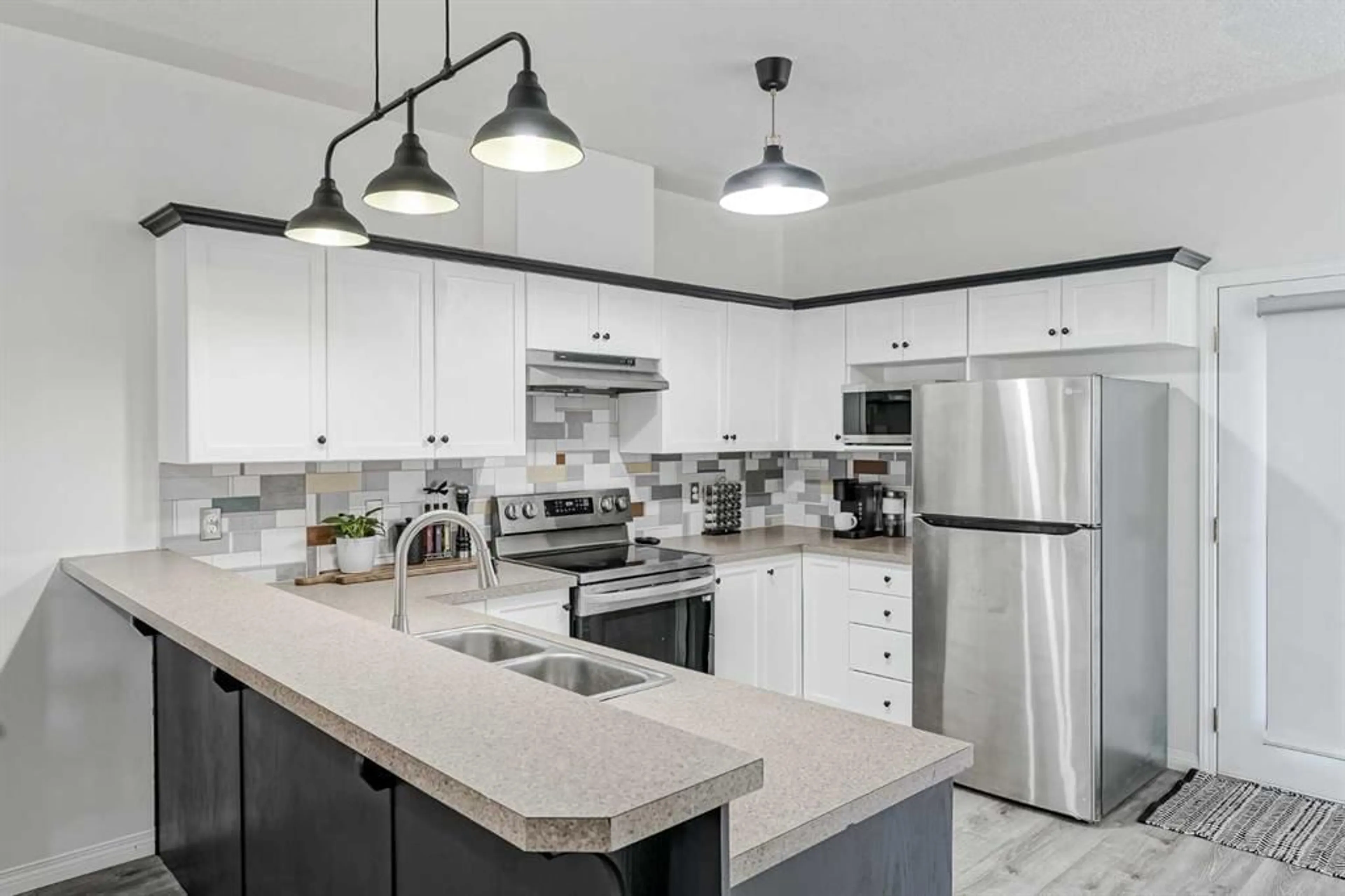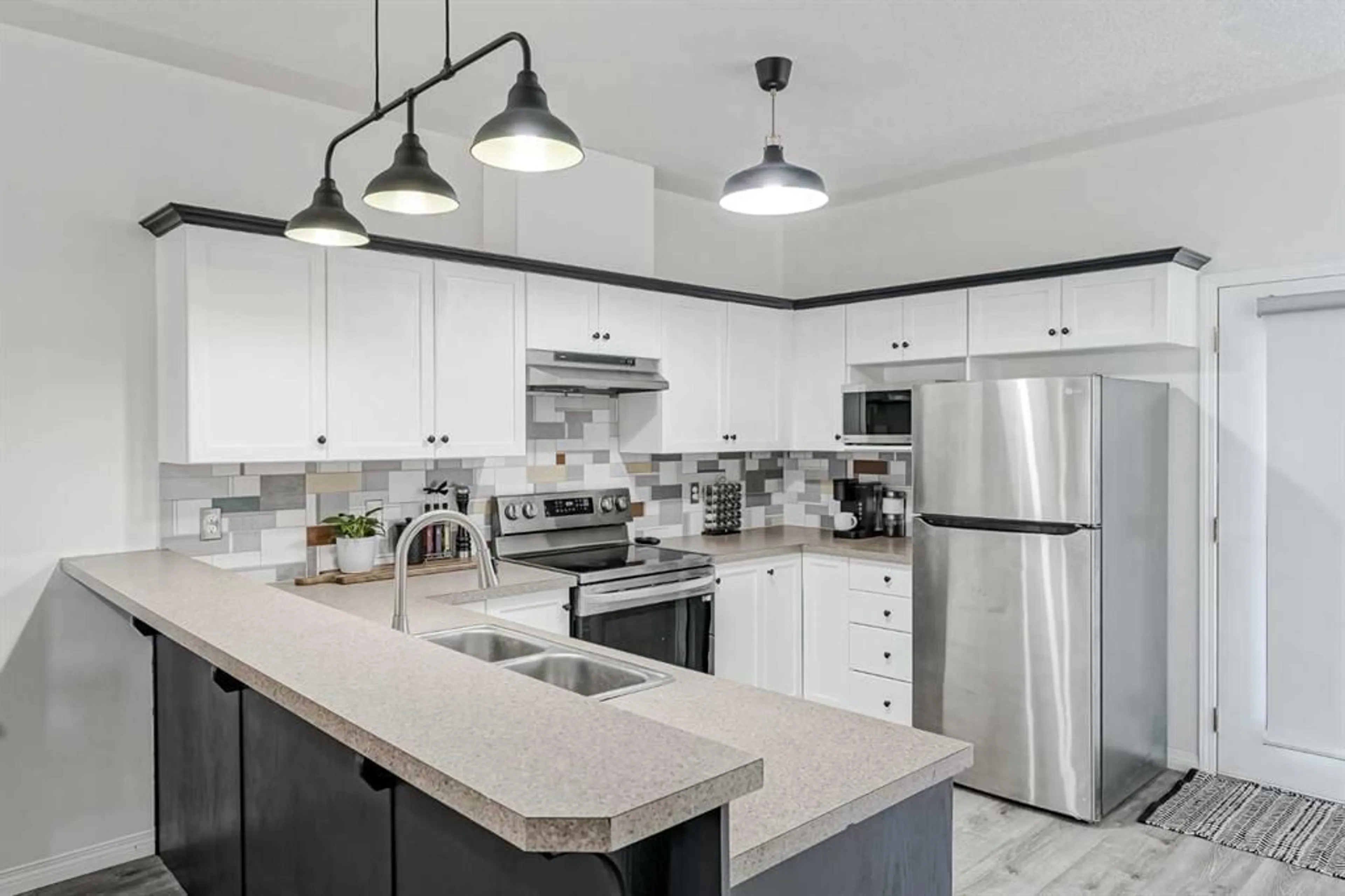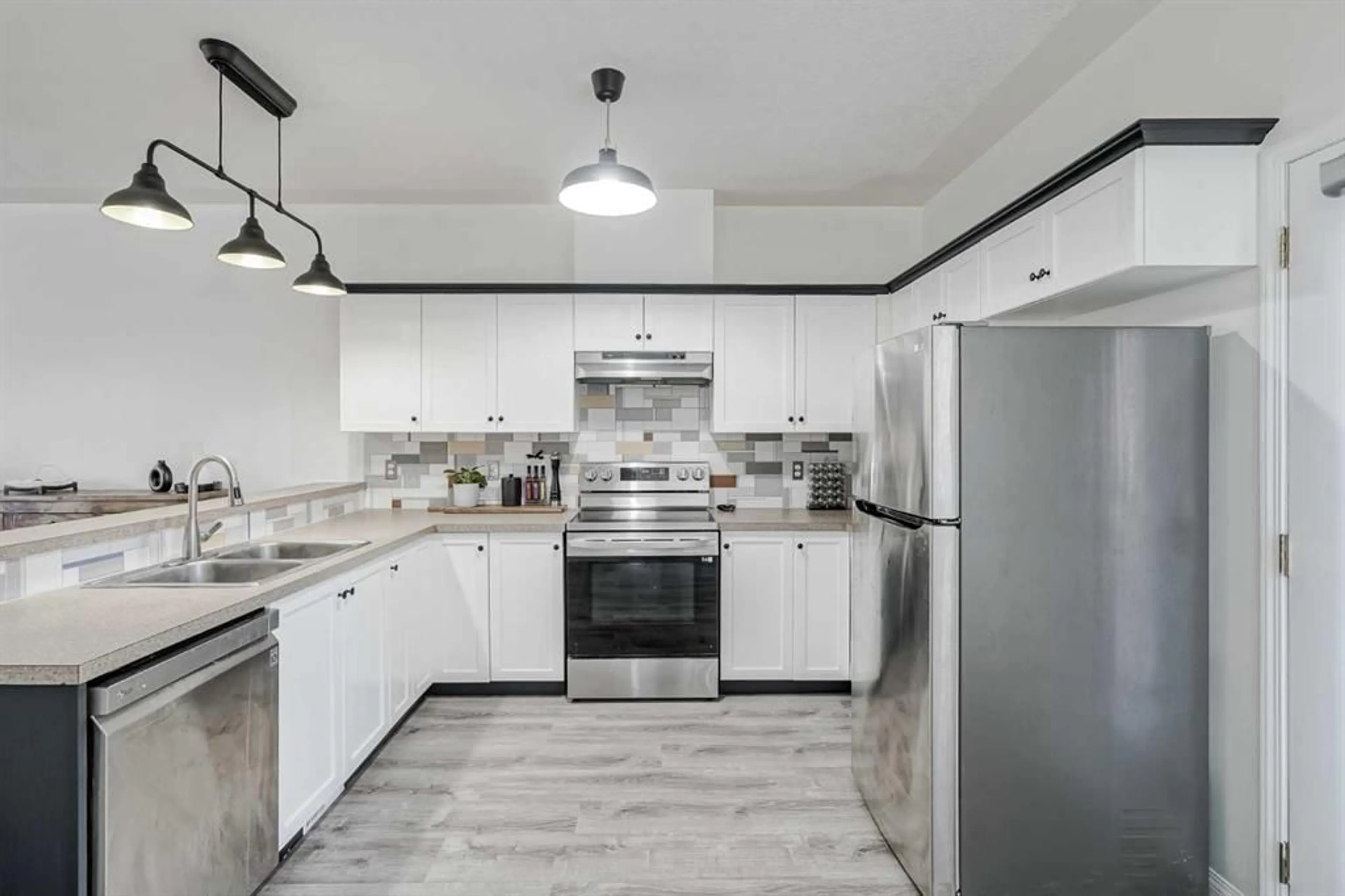2001 Luxstone Blvd #703, Airdrie, Alberta T4B2Y6
Contact us about this property
Highlights
Estimated ValueThis is the price Wahi expects this property to sell for.
The calculation is powered by our Instant Home Value Estimate, which uses current market and property price trends to estimate your home’s value with a 90% accuracy rate.Not available
Price/Sqft$286/sqft
Est. Mortgage$1,585/mo
Maintenance fees$411/mo
Tax Amount (2024)$1,990/yr
Days On Market7 days
Description
OPEN HOUSE THIS SATURDAY (NOV 16th) FROM 11AM-1:00PM. Welcome to Luxstone, where convenience meets comfort in this bright and stylish 3-bedroom, 2.5-bath townhome—an ideal opportunity for young couples or savvy investors! With interest rates recently lowered, now is the perfect time to make your move. Step inside and be greeted by an airy, open-concept main floor boasting 9ft ceilings, sleek laminate floors, and a spacious bay window that fills the living room with natural light. The modern kitchen, equipped with stainless steel appliances and an eat-up breakfast bar, flows seamlessly into the living space, making it perfect for entertaining or cozy nights in. You'll also love the built-in office nook—ideal for remote work or study. Upstairs, the generously sized primary bedroom offers a relaxing retreat, featuring another large window, room for a king-sized bed, and a private 3-piece ensuite. Two additional bedrooms and a 4-piece bathroom complete the upper level, offering flexibility for guests, a home office, or future family expansion. The finished basement provides extra space for a media room, gym, or hobby area, with plenty of storage options. Parking is a breeze with TWO STALLS just steps from your front door. Located in a fantastic neighborhood with quick access to major roads and highways, this home offers the perfect blend of convenience and potential—whether you're looking to settle down or make a smart investment. Don't miss out!
Property Details
Interior
Features
Second Floor
Bedroom - Primary
11`5" x 12`1"3pc Ensuite bath
0`0" x 0`0"Bedroom
9`0" x 9`11"Bedroom
9`0" x 9`11"Exterior
Features
Parking
Garage spaces -
Garage type -
Total parking spaces 2
Property History
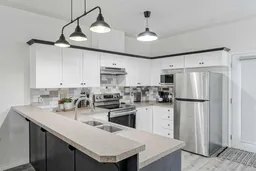 46
46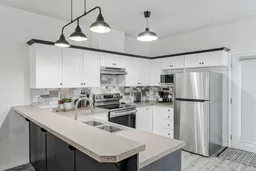 46
46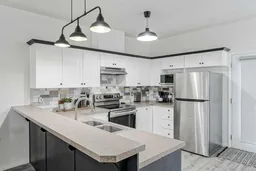 46
46
