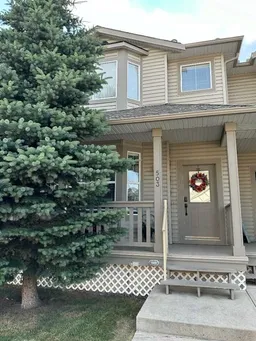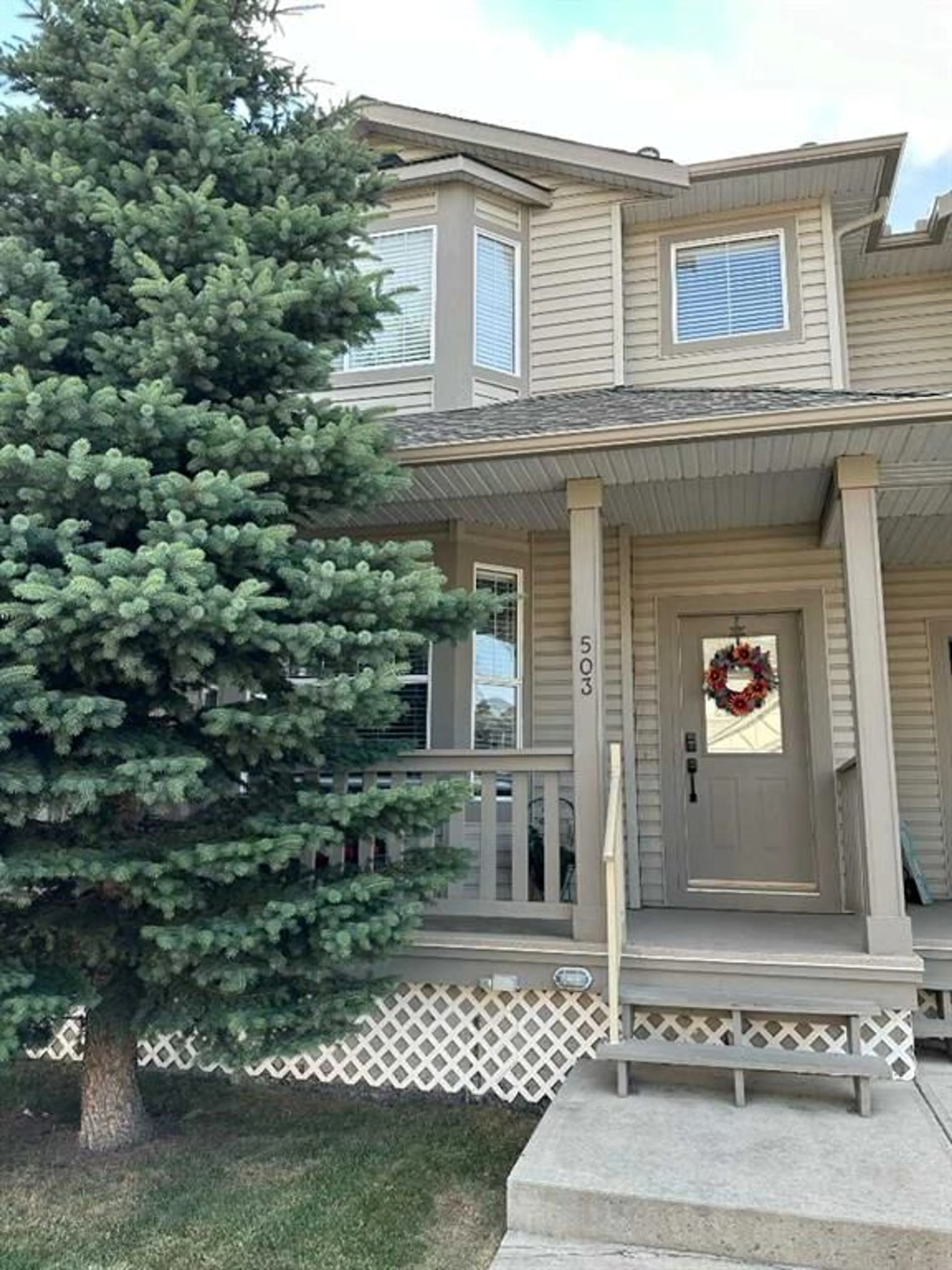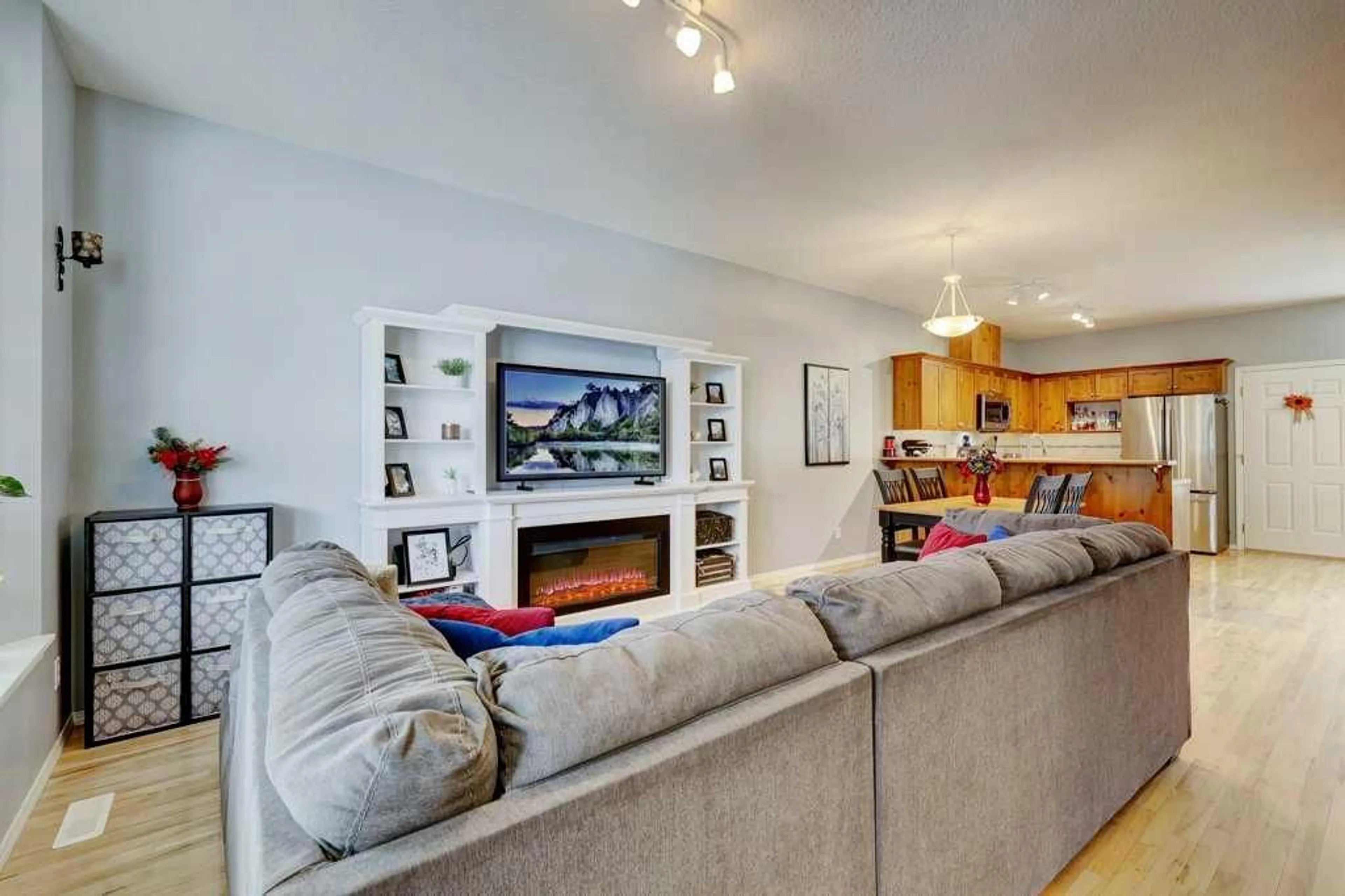2001 Luxstone Blvd #503, Airdrie, Alberta T4B 2Y6
Contact us about this property
Highlights
Estimated ValueThis is the price Wahi expects this property to sell for.
The calculation is powered by our Instant Home Value Estimate, which uses current market and property price trends to estimate your home’s value with a 90% accuracy rate.$383,000*
Price/Sqft$301/sqft
Days On Market4 days
Est. Mortgage$1,653/mth
Maintenance fees$411/mth
Tax Amount (2024)$1,873/yr
Description
Welcome to the wonderful neighbourhood of Luxstone. This charming 3 bedroom 2.5 bath townhome is perfect for those wishing to enter the market and take advantage of recently lowered interest rates. This home is equipped with central A/C and an updated high efficiency furnace (2022) to keep you completely comfortable in any season. Upon entry you will notice how bright and open the main floor is with 9ft ceilings, featuring a large bay window in the living room and hardwood floors throughout the home. The well appointed kitchen is open to the living room, with matching stainless steel appliances (2022) and an eat up breakfast bar. Just off the kitchen there is a wonderful built in office space perfect for those who work from home. A 1/2 bath can also be found on this floor. Upstairs you will find a large primary bedroom big enough for a king sized bed, with a 3 piece ensuite and another large bay window. An additional two bedrooms as well as a 4 piece guest bathroom can also be found on this floor, perfect for children and guests. Additional features of this home include custom fit faux wood blinds on all windows, a playground for residents of this complex only (with sight lines from your living room), covered porches on both the front and back of the home, and two parking spaces just outside your front door. The basement is unfinished and is awaiting your personal touch with rough-ins for an additional bathroom and plenty of space for an additional living area and den. Call your agent today to view!
Property Details
Interior
Features
Upper Floor
Bedroom - Primary
12`11" x 11`3"Bedroom
9`10" x 8`9"Bedroom
9`10" x 8`11"3pc Ensuite bath
6`9" x 5`8"Exterior
Features
Parking
Garage spaces -
Garage type -
Total parking spaces 2
Property History
 33
33

