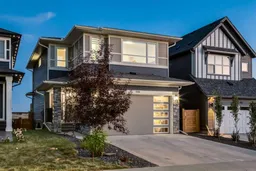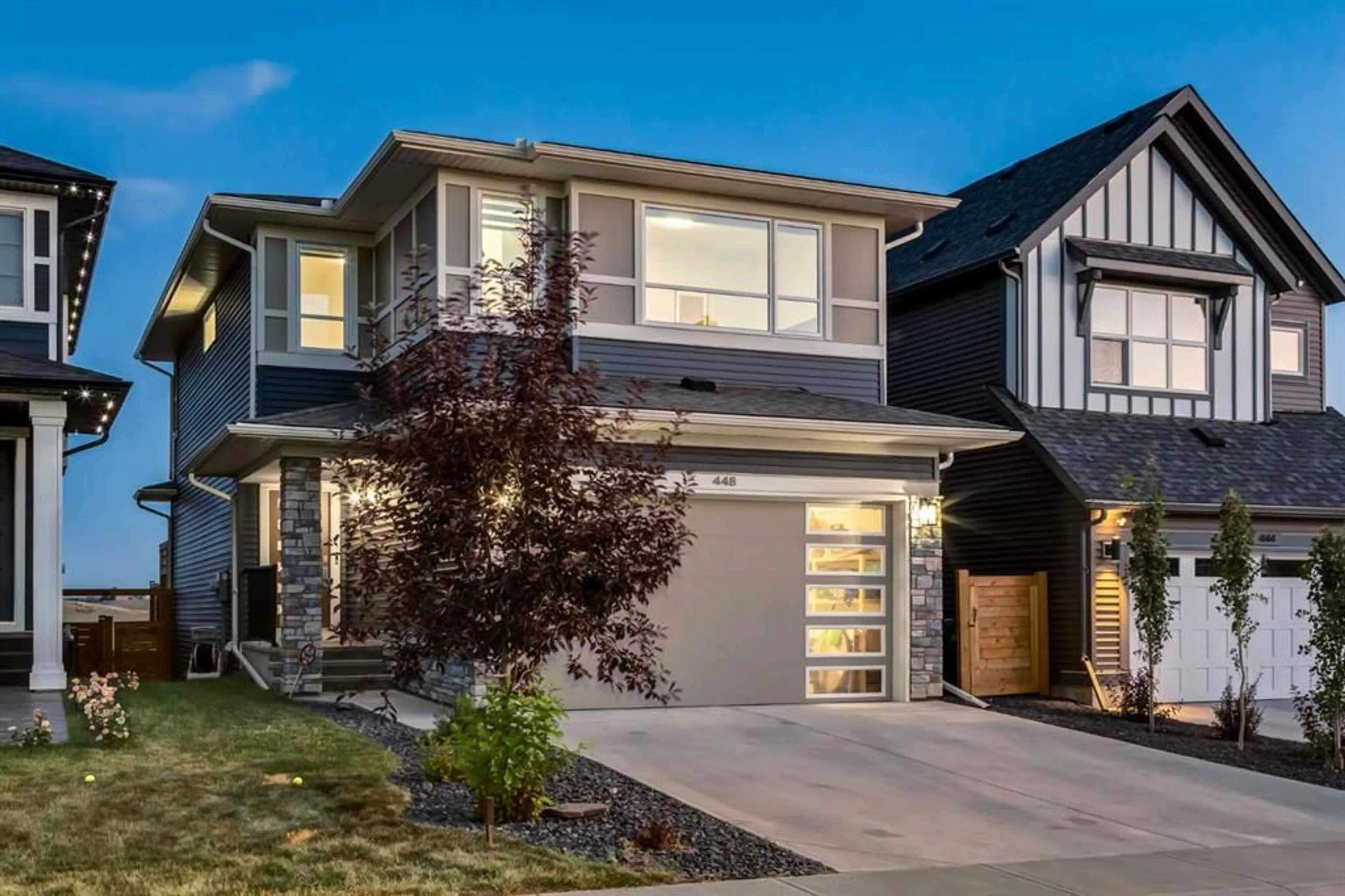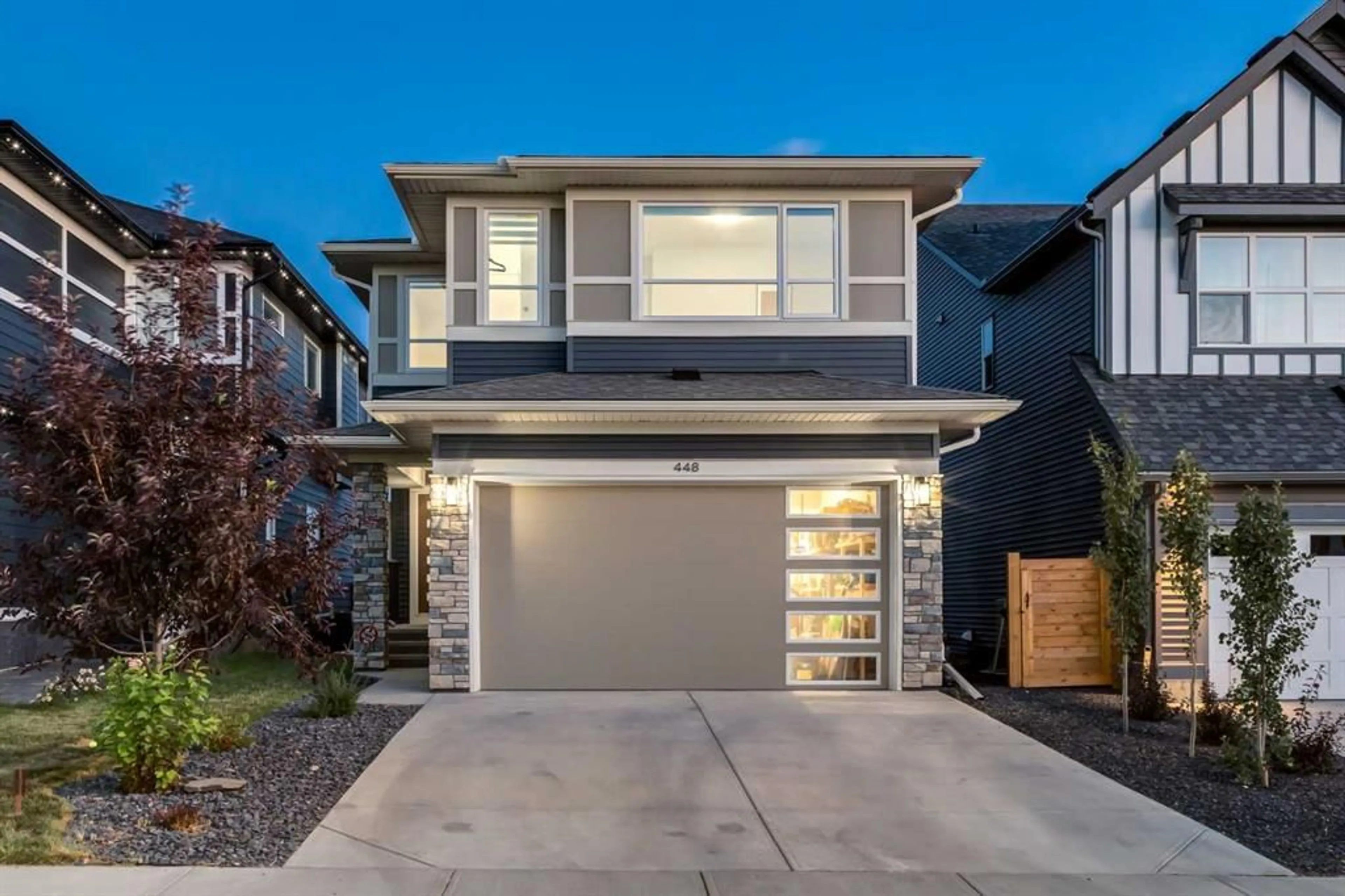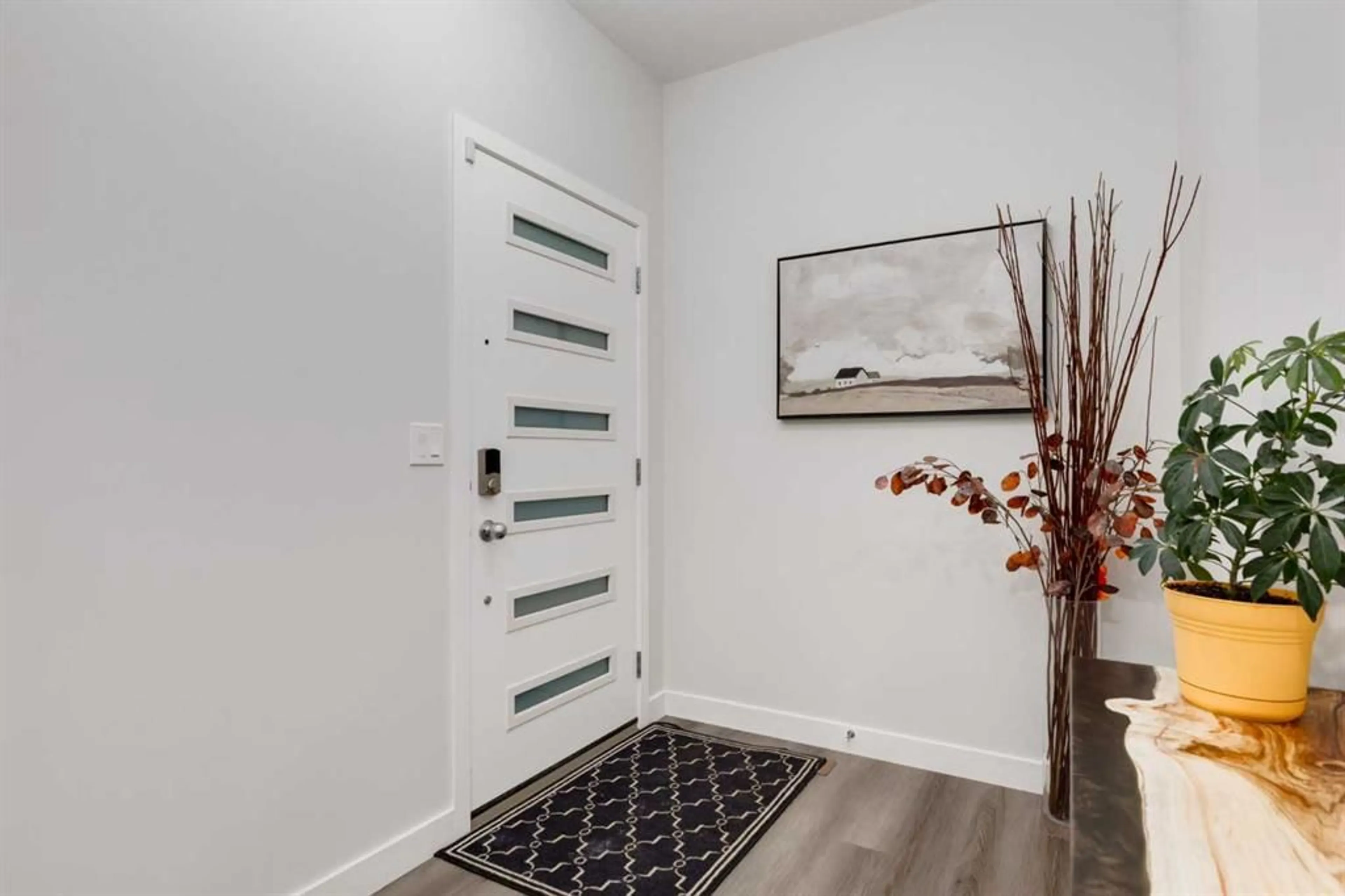448 LAWTHORN Way, Airdrie, Alberta T4A3M7
Contact us about this property
Highlights
Estimated ValueThis is the price Wahi expects this property to sell for.
The calculation is powered by our Instant Home Value Estimate, which uses current market and property price trends to estimate your home’s value with a 90% accuracy rate.$645,000*
Price/Sqft$377/sqft
Days On Market3 days
Est. Mortgage$3,092/mth
Maintenance fees$999/mth
Tax Amount (2024)$3,694/yr
Description
STUNNING MOUNTAIN VIEWS!! Welcome to 448 Lawthorn Way SE! This immaculate property is located on a quiet street featuring a SOUTH facing backyard with stunning mountain views and rolling hills!! Located in the South East part of Airdrie and close to highway 40 for quick and easy access into Calgary! This beautiful Avi Home was built in 2021 and is in mint condition. It features 3 bedrooms, 2.5 bathrooms and over 1900 SF above grade. Extra large bedrooms, an oasis master ensuite package includes tile and glass shower, soaker tub plus double sinks and upstairs laundry ensures you enjoy all the comforts of living in such a pristine home. On the main floor we have an amazing open concept with a fully upgraded kitchen which includes a gas stove, upgraded fridge (transferable warranties), extra cabinets that stretch to your high ceilings and a massive pantry with enough storage for any family. Electric fireplace with a full size mantle in your bright and sunny living room. This property is full of upgrades brand new luxury vinyl plank flooring, extra large triple pane windows for extra energy efficiency, high efficiency furnace, high efficiency extra large hot water tank, hrv air exchanger, natural gas hookups, huge 16*12 deck to enjoy the sun and entertain, heated garage with 220 volt plug ins, new home warranty, seller is also offering new sod or a $2000 credit so that you can landscape any way that you want, This is an amazing home at an amazing price with homes on the same street selling above a million dollars. Don't miss out and book your showing right away!!
Property Details
Interior
Features
Main Floor
Kitchen
12`0" x 11`0"Living Room
16`0" x 11`0"Dining Room
12`0" x 9`0"2pc Bathroom
5`2" x 4`11"Exterior
Features
Parking
Garage spaces 2
Garage type -
Other parking spaces 0
Total parking spaces 2
Property History
 36
36


