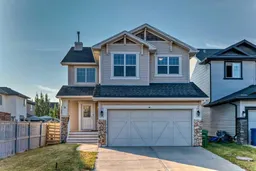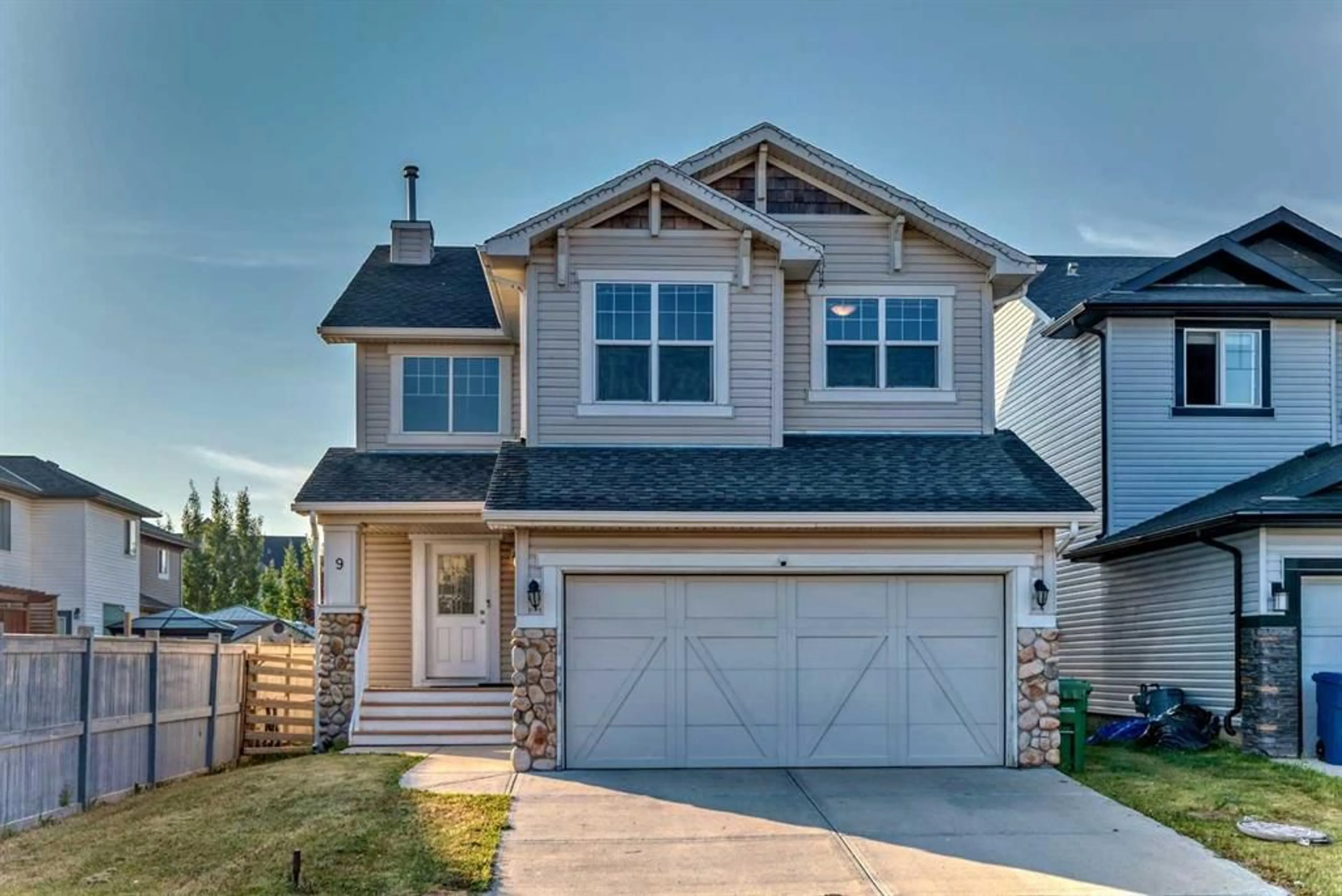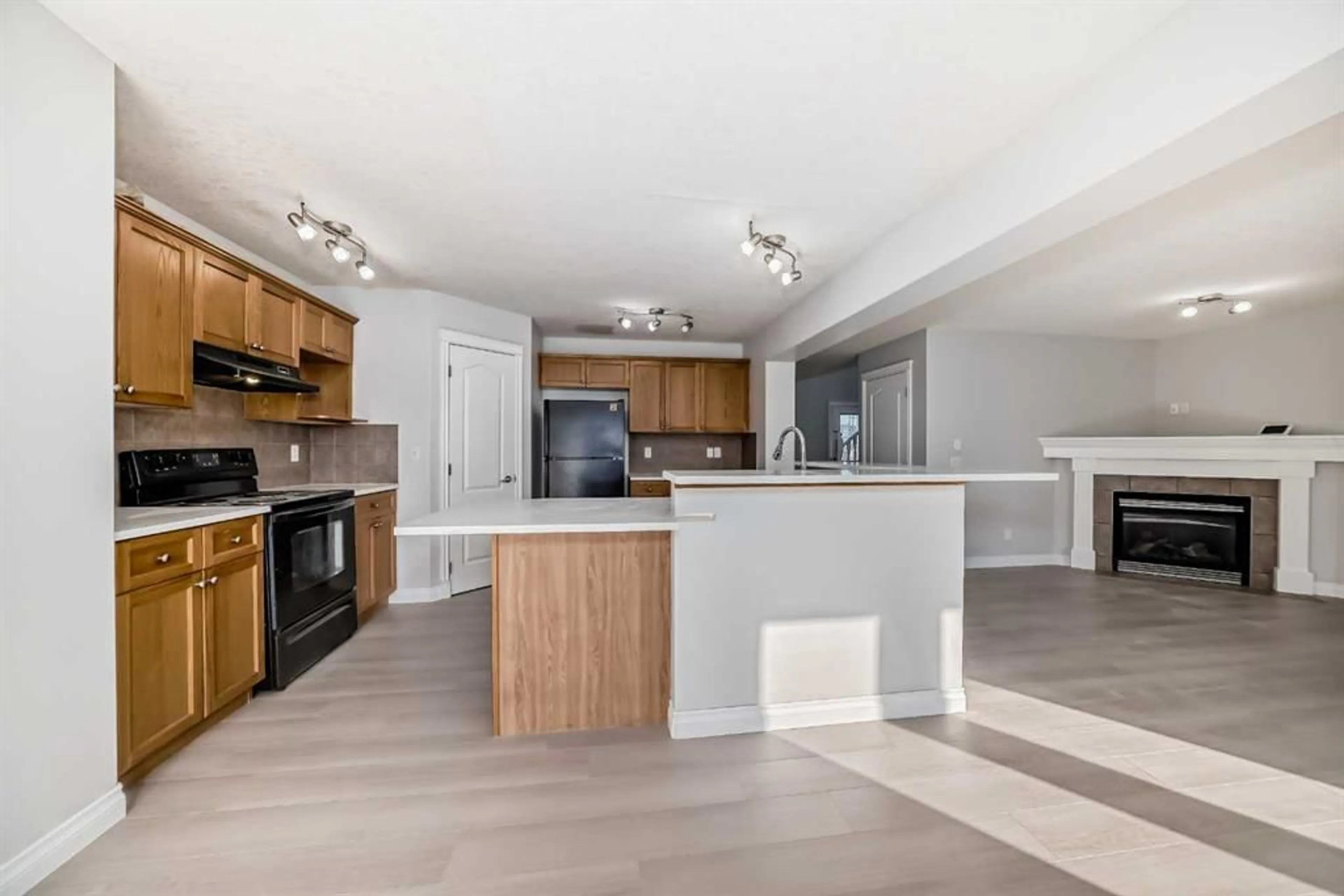9 Kingsland Close, Airdrie, Alberta T4A 0C6
Contact us about this property
Highlights
Estimated ValueThis is the price Wahi expects this property to sell for.
The calculation is powered by our Instant Home Value Estimate, which uses current market and property price trends to estimate your home’s value with a 90% accuracy rate.$644,000*
Price/Sqft$287/sqft
Est. Mortgage$2,576/mth
Tax Amount (2024)$3,687/yr
Days On Market20 days
Description
Enter through the stylish frosted door into a bright and airy open to above foyer. Dark short shag carpet and feature walls are nicely accentuated by the oversize white baseboards and trim, light linoleum flooring and neutral paint colors. The great room features a corner gas fireplace and is open to the spacious kitchen and dining nook. Rich cabinetry, large island with eating bar, under cabinet lighting, corner pantry with French door complement this stylish kitchen. Luxurious finishings include knock down ceilings with painted border, , Decora dimmer switches, pot lighting, iron spindles and brushed chrome light fixtures. The upper level is host to a bonus room . Full bath and 3 bedrooms including a south facing master bedroom with walk-in closet & Ensuite boasts a corner soaker tub
Property Details
Interior
Features
Main Floor
Entrance
11`2" x 5`11"Porch - Enclosed
9`3" x 5`11"2pc Bathroom
6`0" x 4`10"Laundry
9`9" x 7`9"Exterior
Features
Parking
Garage spaces 2
Garage type -
Other parking spaces 0
Total parking spaces 2
Property History
 28
28

