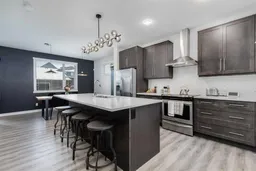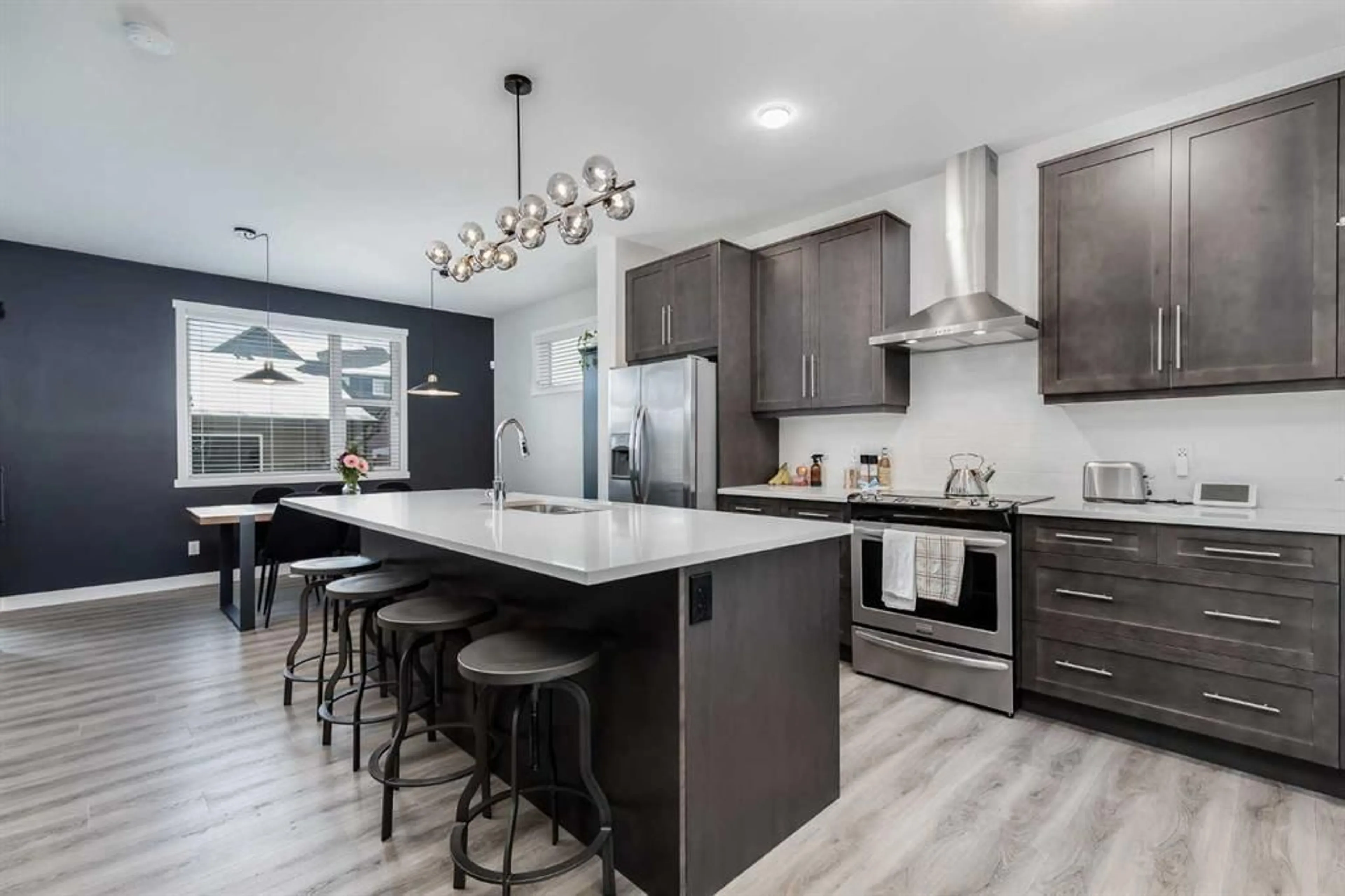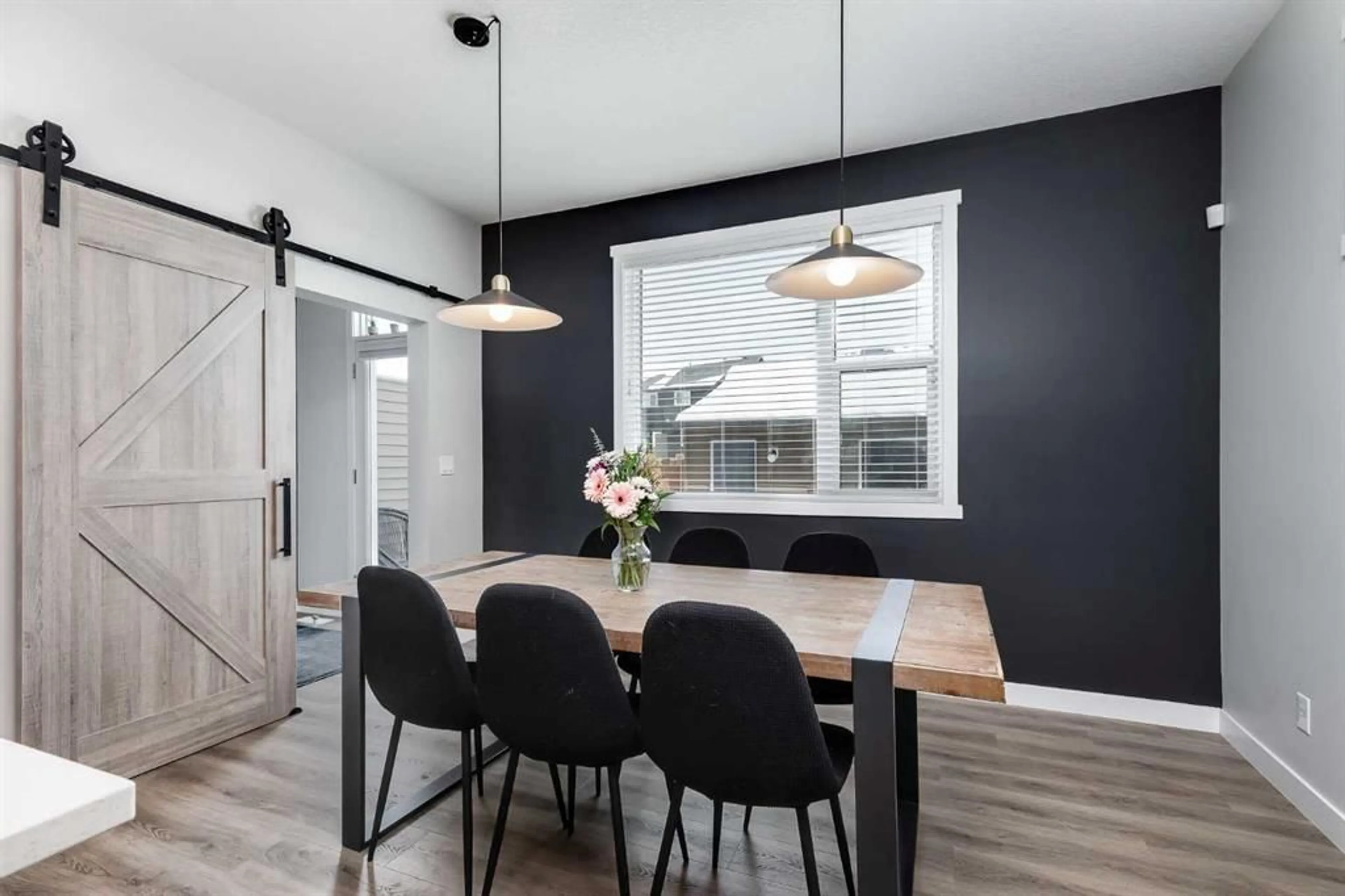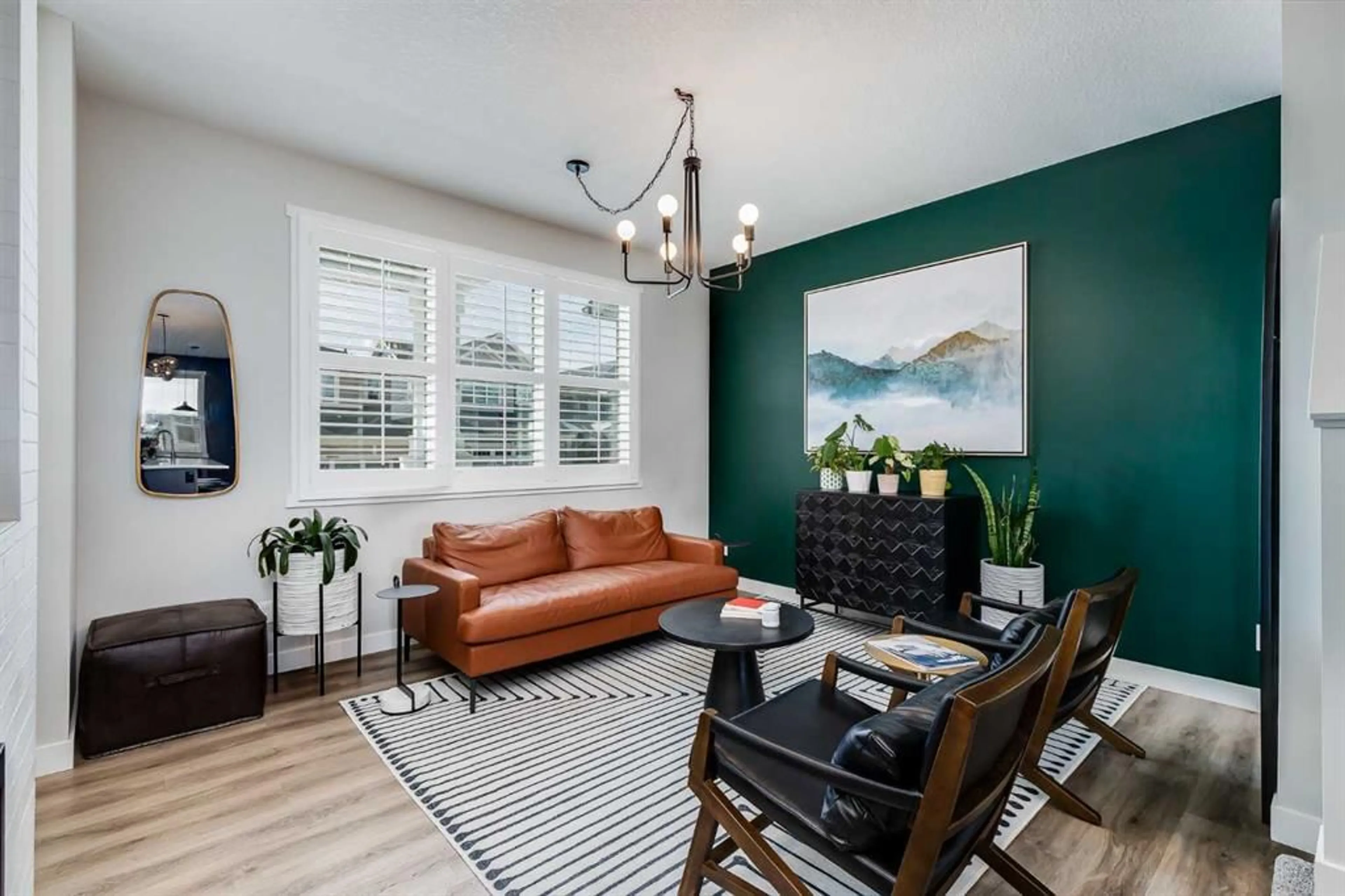400 Kingsmere Way, Airdrie, Alberta T4A 0Y1
Contact us about this property
Highlights
Estimated ValueThis is the price Wahi expects this property to sell for.
The calculation is powered by our Instant Home Value Estimate, which uses current market and property price trends to estimate your home’s value with a 90% accuracy rate.$547,000*
Price/Sqft$394/sqft
Days On Market22 days
Est. Mortgage$2,490/mth
Maintenance fees$84/mth
Tax Amount (2023)$2,954/yr
Description
DESIGN, WARMTH, LIGHT, SPACE...just a few of the words that will come to mind when touring this home. A WARM and inviting family room greets you after you come home from a hard day at the office (or come upstairs from a hard day in your virtual cubicle as it were). It's in the DETAILS...such as the sleek electric FIREPLACE providing a nice focal point. There are plenty of large windows throughout this home that provide lots of LIGHT. More DETAIL such as awesome PLANTATION SHUTTERS on those windows. You can't help but notice the CHEF'S DELIGHT kitchen. Wait...what...? QUARTZ countertops...electric ceramic slide-in range...STAINLESS STEEL HOOD FAN...lotsa COUNTER SPACE...loads of CUPBOARD SPACE...WALK-IN PANTRY...and that ISLAND...HUGE!!! All that PLUS a custom COFFEE BAR (Just add your favorite Espresso machine). How is THAT for DETAIL! And there is still plenty of room for the dinning room table! Even more DETAIL in the form of a BARN DOOR separating the living space from your partners mess in the mudroom. Upstairs you will find 2 primary suites each with it's own ENSUITE and WALK-IN CLOSET. Again...the DETAIL...LARGE UPSTAIRS LAUNDRY ROOM (of course). The basement (PROFESSIONALLY finished by the builder) has a RECREATION ROOM...perfect for those marathon evenings of Uno (Do people still play that?)...or kicking back and watching the Flames...re-build...on the ice next year (Will people still do that?)...sigh...on the big screen... The final DETAIL, is a LARGE STORAGE area in the basement...very much lacking in many/most homes! The back yard boasts a composite deck as part of a truly LOW MAINTENANCE experience. All capped off with a DOUBLE GARAGE. Come have a look! *As an added bonus for newcomers to Alberta...some of the FURNITURE in the home may be available FOR SALE...
Property Details
Interior
Features
Main Floor
Kitchen
14`11" x 12`11"Living Room
12`10" x 12`3"Dining Room
13`0" x 9`11"2pc Bathroom
0`0" x 0`0"Exterior
Features
Parking
Garage spaces 2
Garage type -
Other parking spaces 0
Total parking spaces 2
Property History
 28
28


