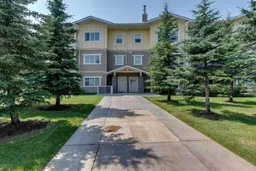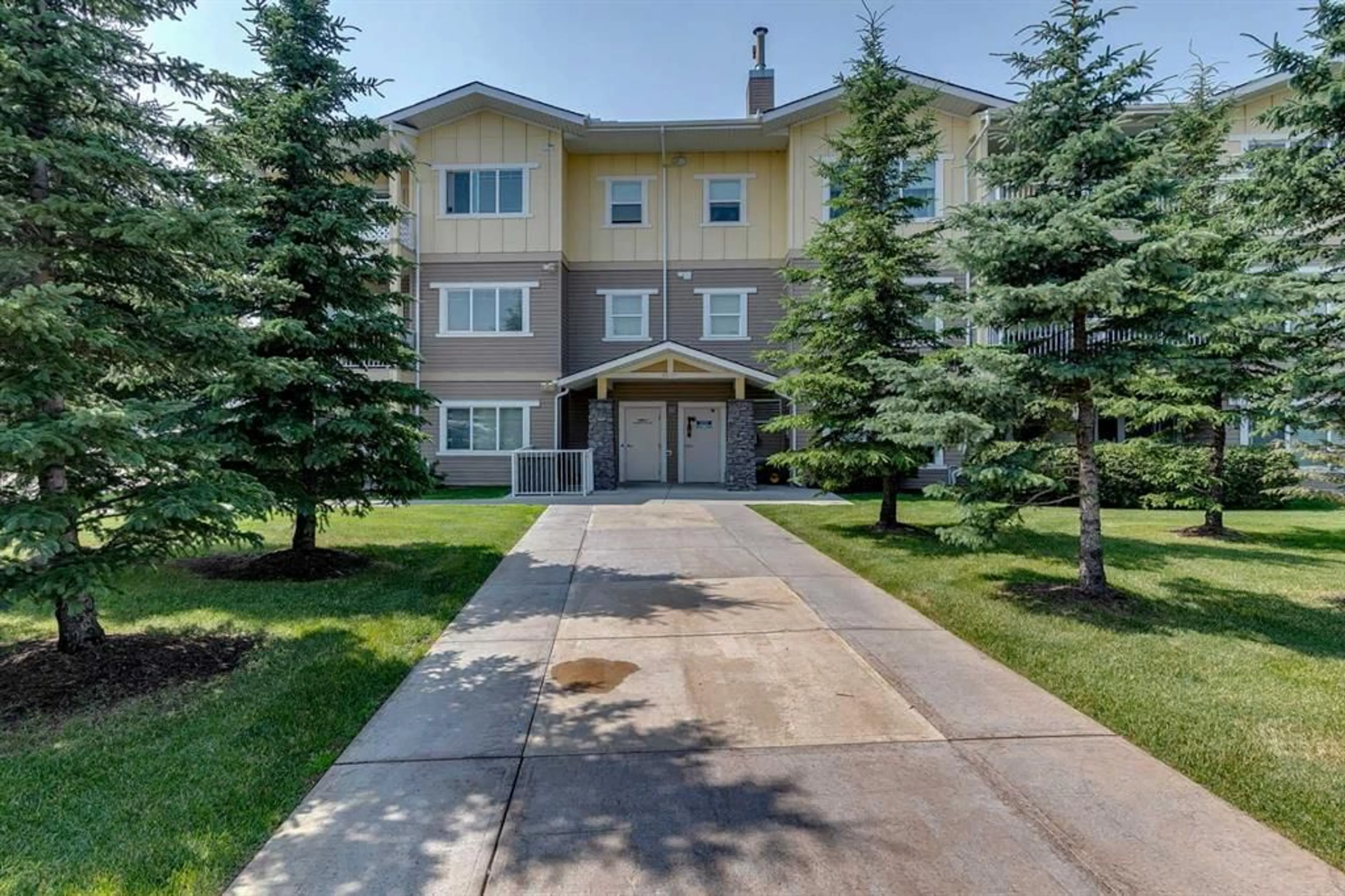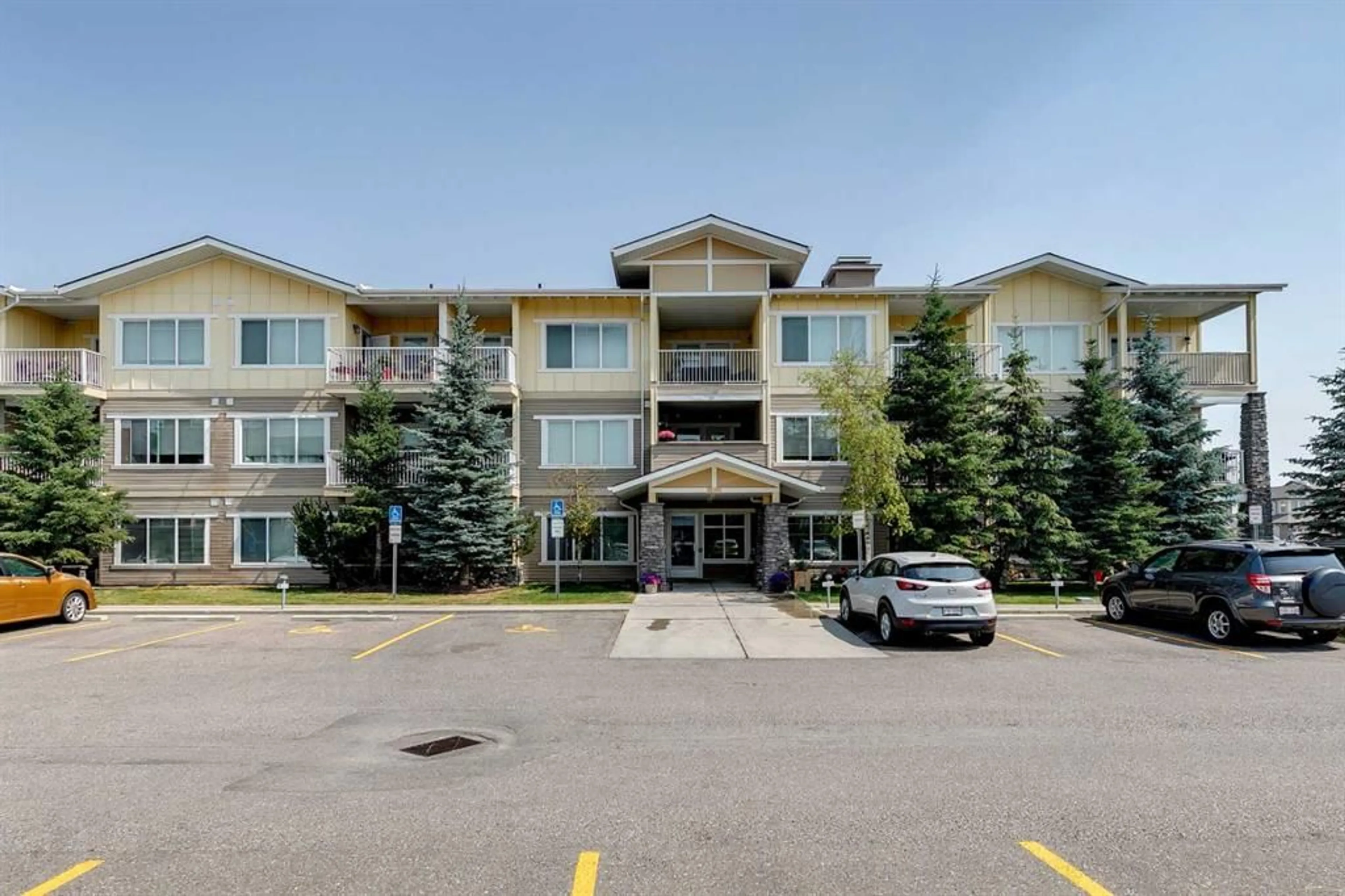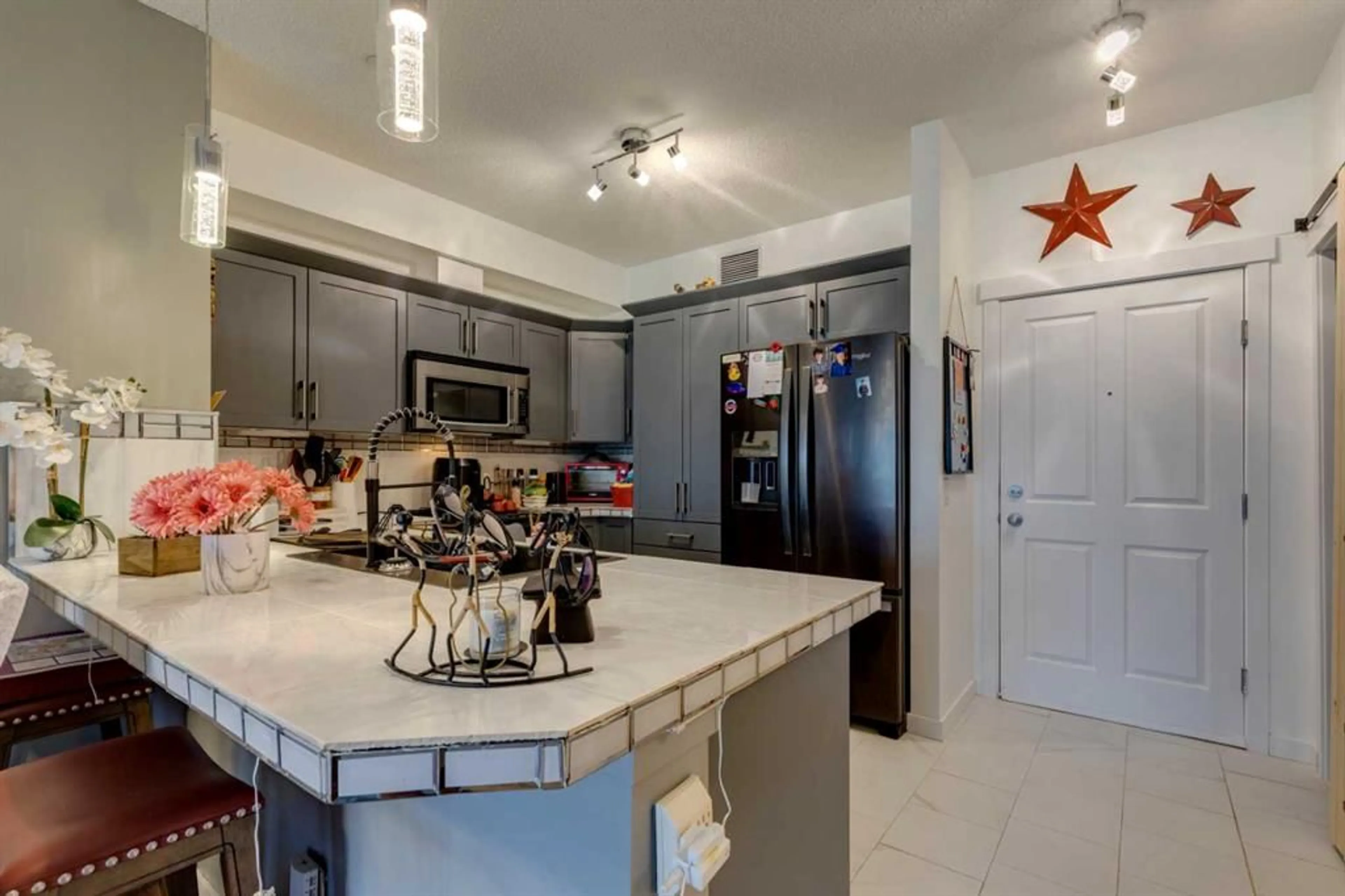4 Kingsland Close #3108, Airdrie, Alberta T4A 0J3
Contact us about this property
Highlights
Estimated ValueThis is the price Wahi expects this property to sell for.
The calculation is powered by our Instant Home Value Estimate, which uses current market and property price trends to estimate your home’s value with a 90% accuracy rate.$286,000*
Price/Sqft$333/sqft
Days On Market2 days
Est. Mortgage$1,245/mth
Maintenance fees$458/mth
Tax Amount (2024)$1,592/yr
Description
Welcome home to this Beautiful 2 Bed + 2 Bath + 2 South east facing balconies overlooking the COURTYARD & GREEN SPACE! Located in the highly desirable community of kings heights. These opportunities don't come up very often. This open floor plan features high ceilings and plenty of windows boasting of natural light throughout the entire unit. Walk to the open foyer space. The open kitchen features, stainless steel appliances, grey shaker style cabinetry, kitchen island with breakfast bar. Just off the kitchen, you will find an enormous pantry/ storage room complete with floor to ceiling shelving and a stunning barn style sliding door. The dining area has ample space for a good size table. Just off the dining area, is the living room, featuring a massive window overlooking the manicured courtyard and access to your first private patio space. The master bedroom features a deep closet and a 3- piece bath with stand up, glass doored shower and a large vanity. A second private patio leading out to your private personal space overlooking the courtyard. The second bedroom is a good size and boasts of large windows and a deep closet. A 4-pice bath just across the hall. In-suite-laundry closet just off the main bath. Ample storage space throughout. Walking distance to all amenities, parks, paths, schools & easy access out to the main roads for the commuters. Book your private viewing today.
Property Details
Interior
Features
Main Floor
4pc Bathroom
3pc Ensuite bath
Bedroom - Primary
11`7" x 10`6"Bedroom
14`5" x 9`11"Exterior
Features
Parking
Garage spaces -
Garage type -
Total parking spaces 2
Condo Details
Amenities
Elevator(s), Park, Parking, Picnic Area, Trash, Visitor Parking
Inclusions
Property History
 31
31


