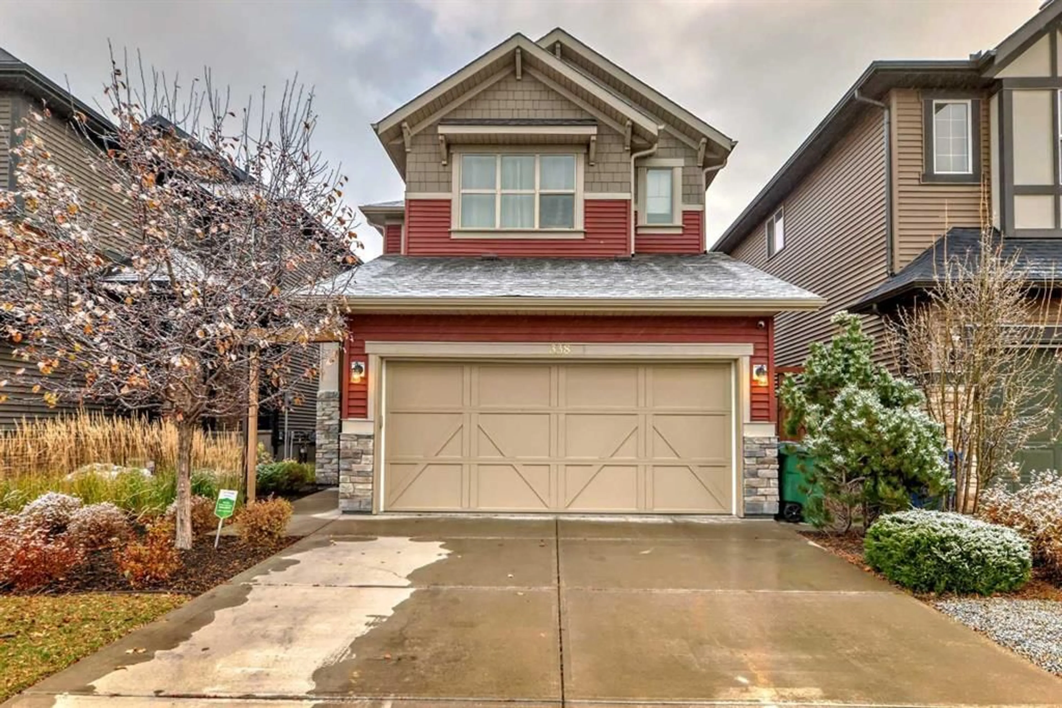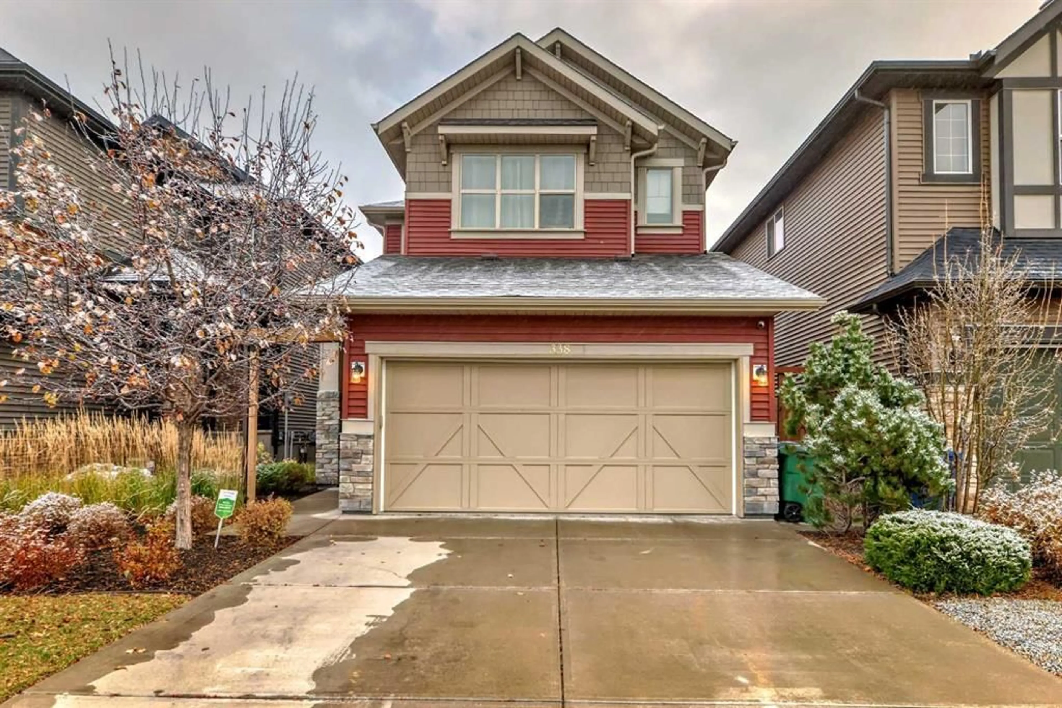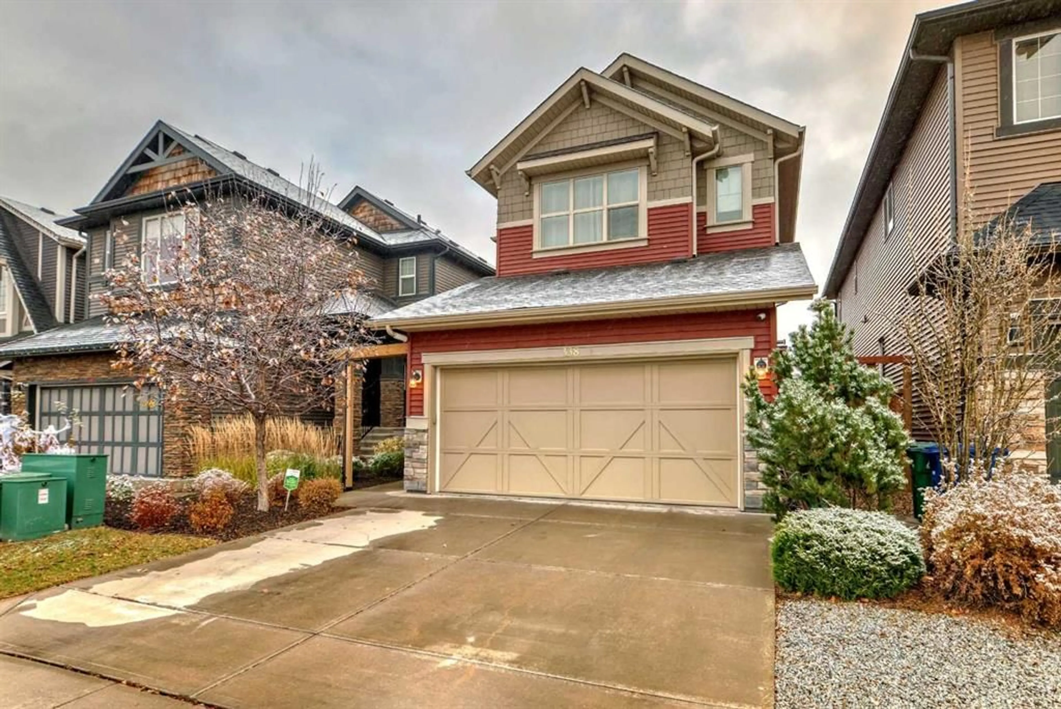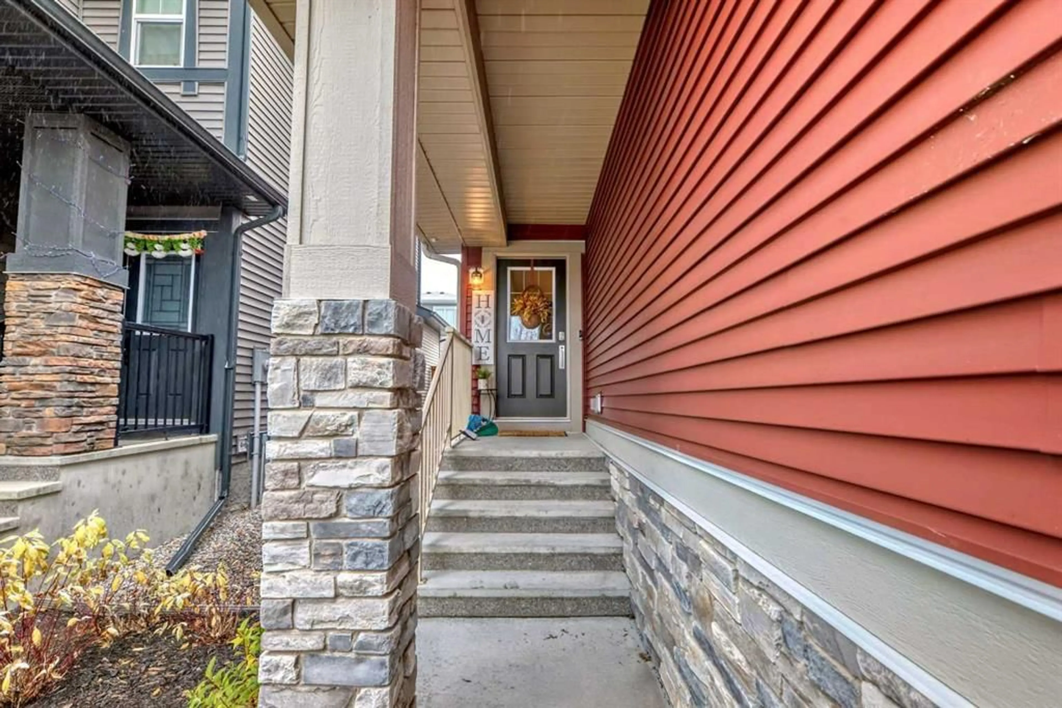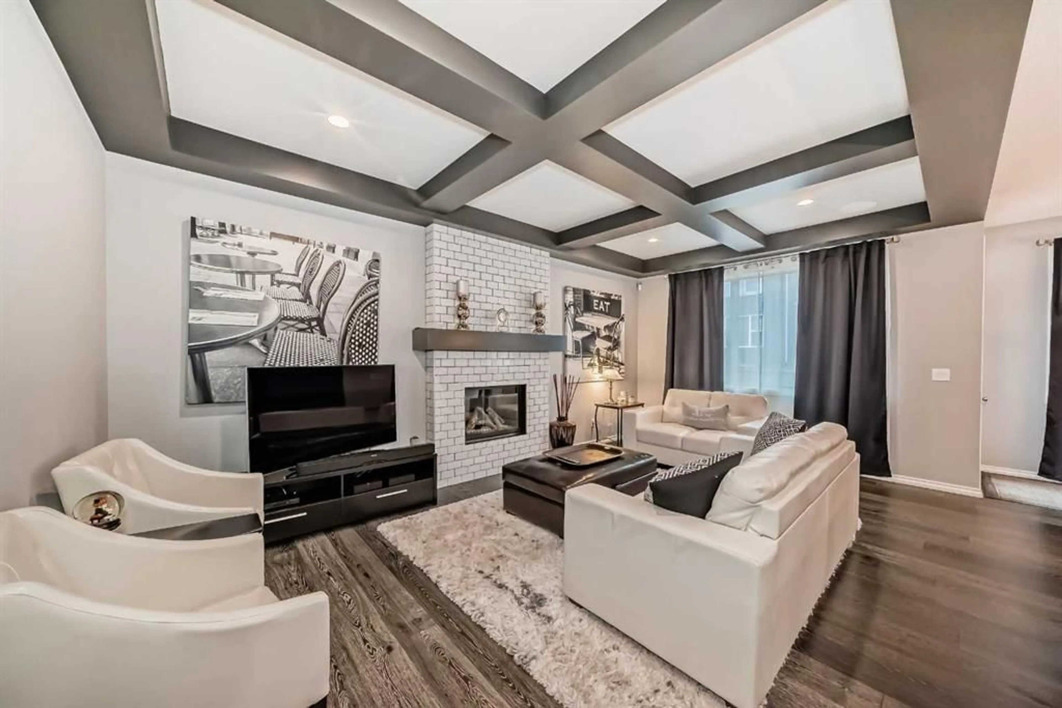338 Kings Heights Dr, Airdrie, Alberta T4A0S6
Contact us about this property
Highlights
Estimated ValueThis is the price Wahi expects this property to sell for.
The calculation is powered by our Instant Home Value Estimate, which uses current market and property price trends to estimate your home’s value with a 90% accuracy rate.Not available
Price/Sqft$349/sqft
Est. Mortgage$2,984/mo
Maintenance fees$80/mo
Tax Amount (2024)$4,202/yr
Days On Market54 days
Description
Immaculate Former Show Home in Sought-After Kings Heights Airdrie Step into this beautifully maintained former show home where pride of ownership shines throughout. Located in the heart of Kings Heights, this property offers unbeatable convenience—just steps from schools, parks, and all essential amenities. The open-concept main floor boasts 9-foot ceilings and elegant engineered hardwood floors, creating a warm and inviting space ideal for family living and entertaining. Whether you're relaxing in the bright living area or hosting in the spacious dining zone, the thoughtful design ensures comfort and functionality at every turn. Upstairs, the master retreat impresses with a stylish faux brick feature wall and soft recessed lighting, creating a cozy, modern ambiance. A spacious walk-in closet provides ample storage, while the luxurious 5-piece ensuite features a double vanity, soaker tub, glass-enclosed shower. Two additional spacious bedrooms showcase unique wallpaper accent walls, adding personality and charm to each space. A second full bathroom and a convenient upstairs laundry room complete the upper level, making everyday living a breeze. The attached garage offers custom cupboards for tools and storage, providing an organized space for DIY projects or seasonal items. A massive backyard deck and firepit for entertaining, a must see this home checks off all the boxes~
Property Details
Interior
Features
Main Floor
Living Room
12`0" x 18`11"Dining Room
11`0" x 10`6"Kitchen
11`0" x 14`9"Pantry
5`3" x 6`3"Exterior
Features
Parking
Garage spaces 2
Garage type -
Other parking spaces 0
Total parking spaces 2

