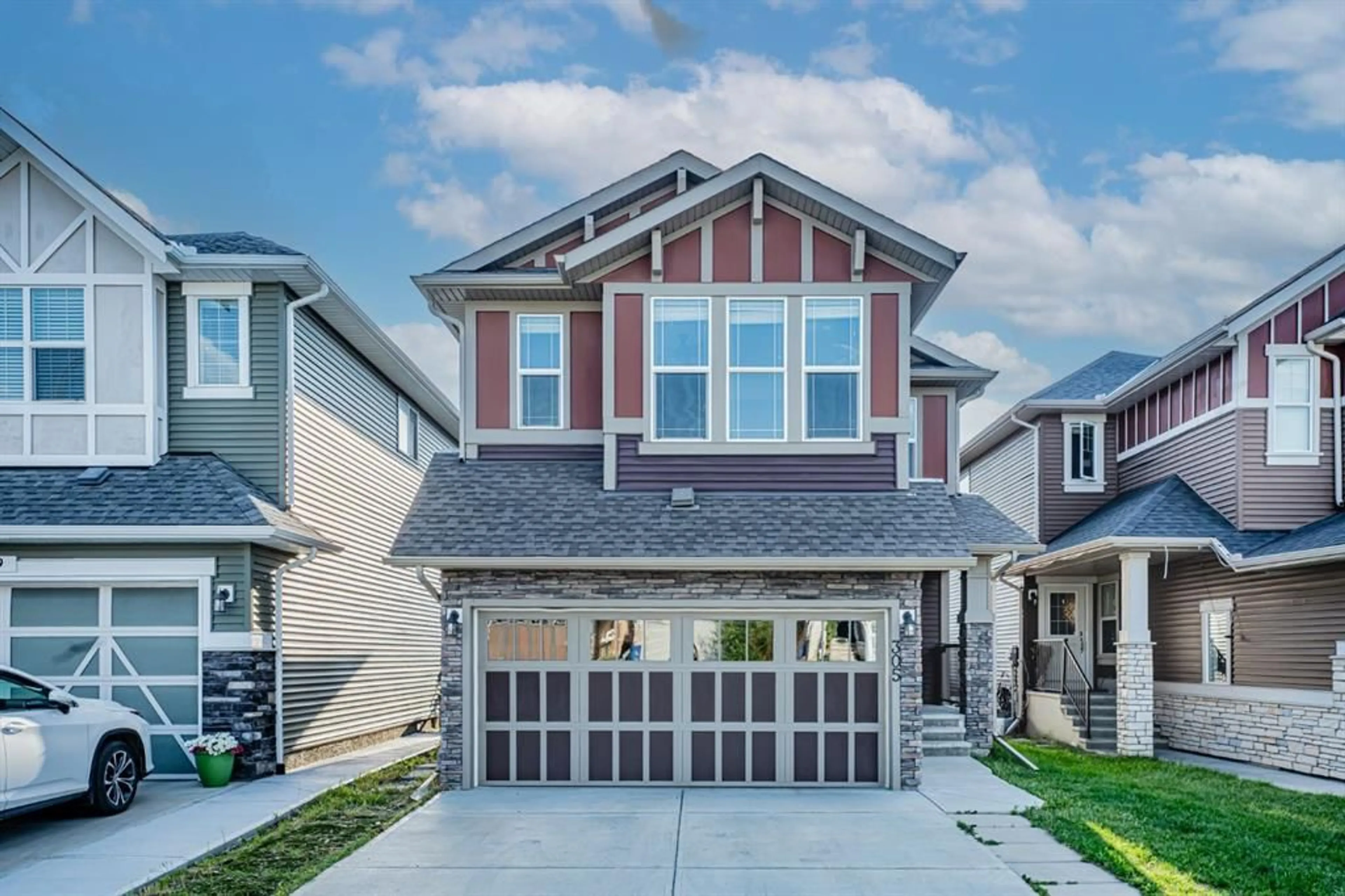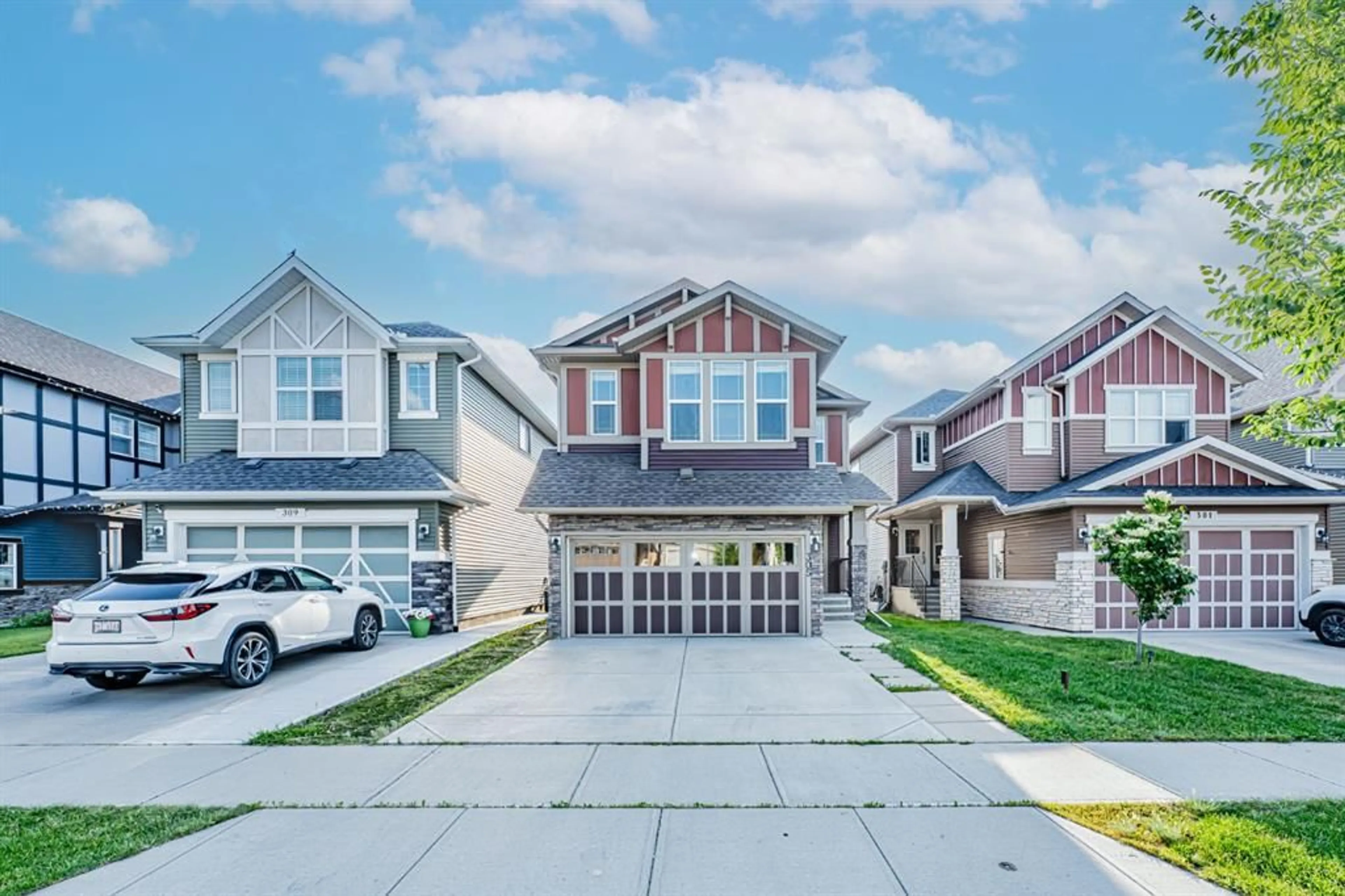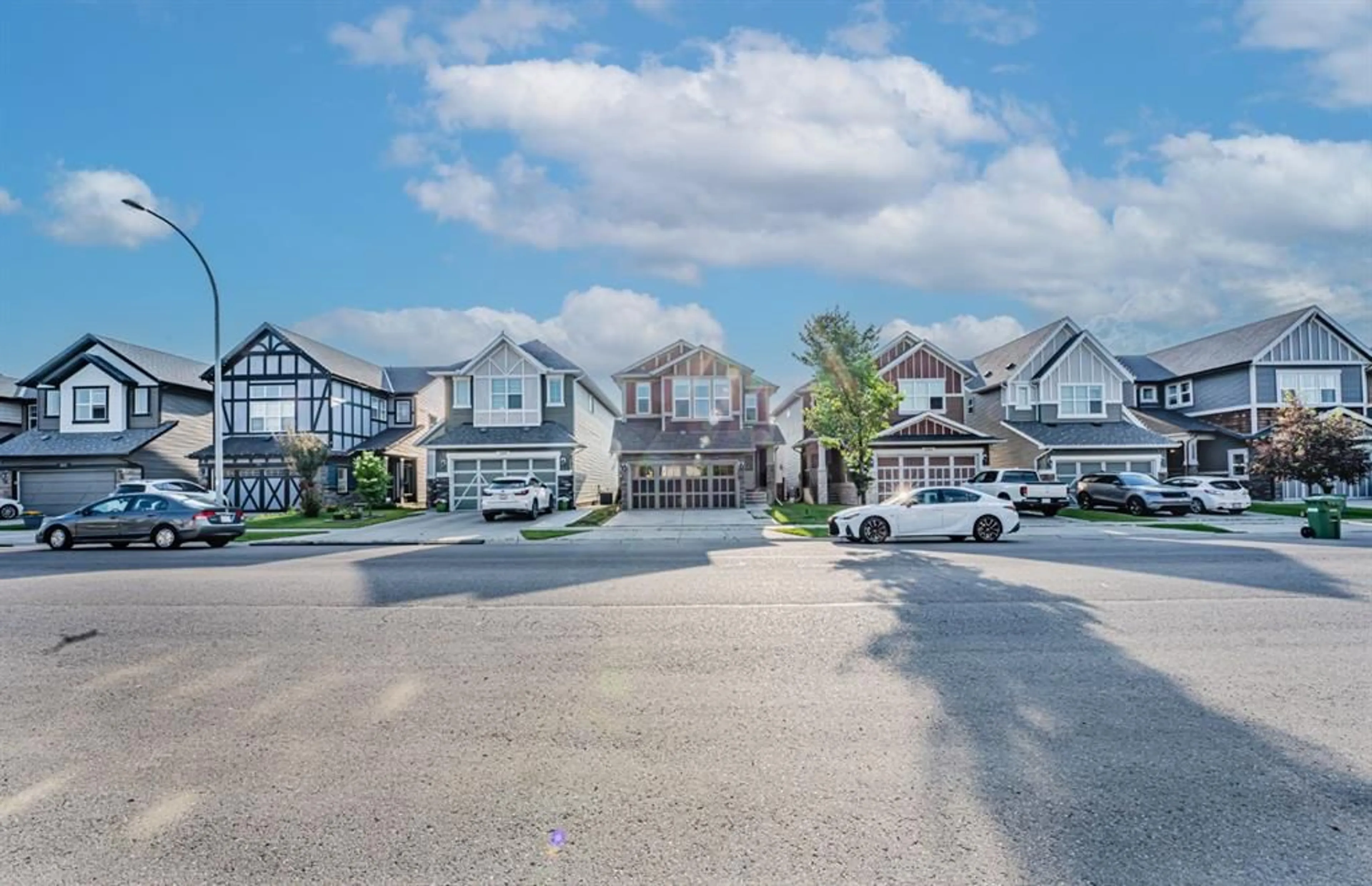305 Kings Heights Dr, Airdrie, Alberta T4A0S6
Contact us about this property
Highlights
Estimated ValueThis is the price Wahi expects this property to sell for.
The calculation is powered by our Instant Home Value Estimate, which uses current market and property price trends to estimate your home’s value with a 90% accuracy rate.$613,000*
Price/Sqft$340/sqft
Days On Market16 days
Est. Mortgage$2,787/mth
Maintenance fees$84/mth
Tax Amount (2023)$3,442/yr
Description
Welcome to this stunning home on one of the best streets in Kings Heights SE, Airdrie! The entrance is both welcoming and spacious, featuring white ceramic tile. To the left, there’s a mudroom leading to the double attached garage. The kitchen is equipped with granite countertops and a tiled backsplash, with the sink positioned to maximize counter space. Elegant pendant lights above the island illuminate the expansive kitchen area. The corner walk-through pantry offers ample storage space. The spacious dining area has a sliding door that opens to a large deck, perfect for entertaining. The living room is filled with natural light, boasting luxury vinyl plank flooring and a corner gas fireplace. A discreetly placed 2-piece bathroom near the entrance completes this level. Upstairs, you’ll find 3 bedrooms, including a master bedroom with a 4-piece ensuite featuring a separate tub and standing shower. The walk-in closet is conveniently hidden inside the ensuite. The laundry room is located on the upper level next to the large, inviting bonus room. The unfinished basement awaits your personal touch. This home is conveniently located near schools, playgrounds, and grocery stores. Schedule your private showing today! Fresh New Paint!!
Property Details
Interior
Features
Main Floor
Dining Room
12`5" x 10`11"Kitchen
11`5" x 10`11"Living Room
14`10" x 12`0"2pc Bathroom
6`6" x 2`8"Exterior
Features
Parking
Garage spaces 2
Garage type -
Other parking spaces 2
Total parking spaces 4
Property History
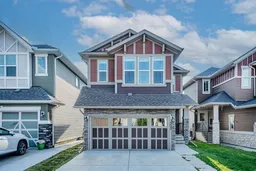 42
42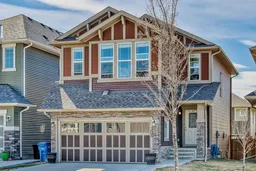 45
45
