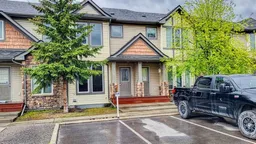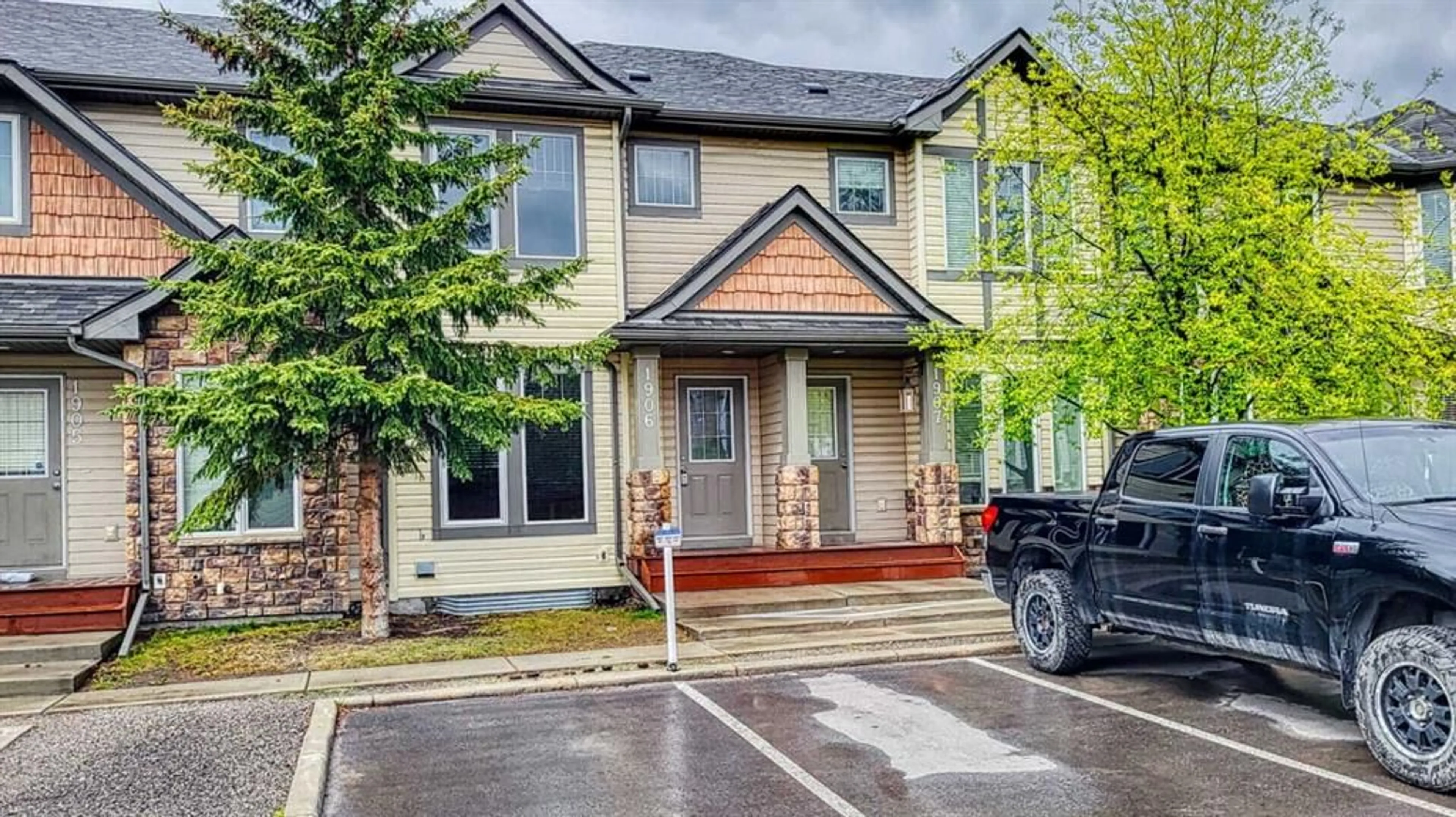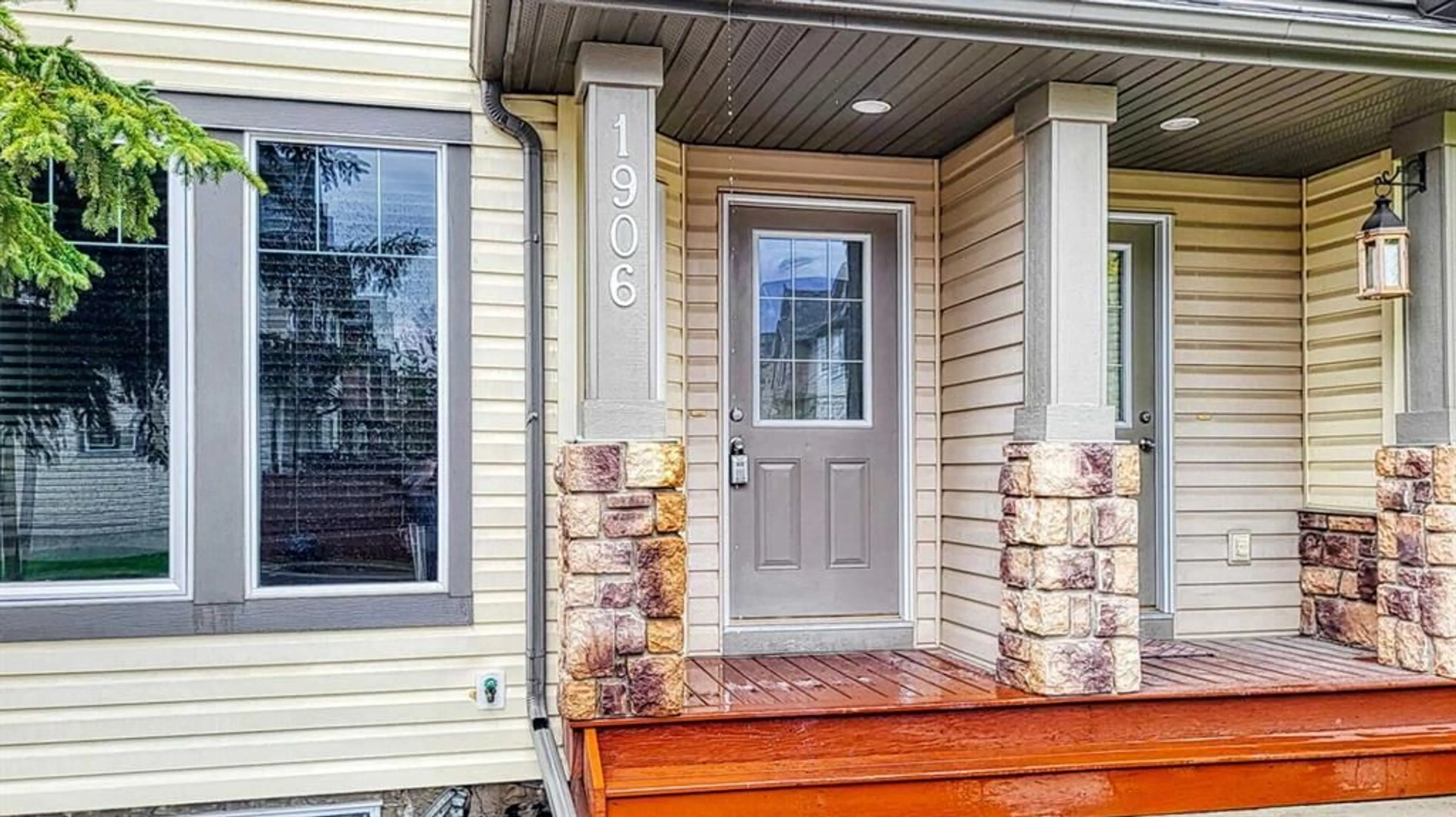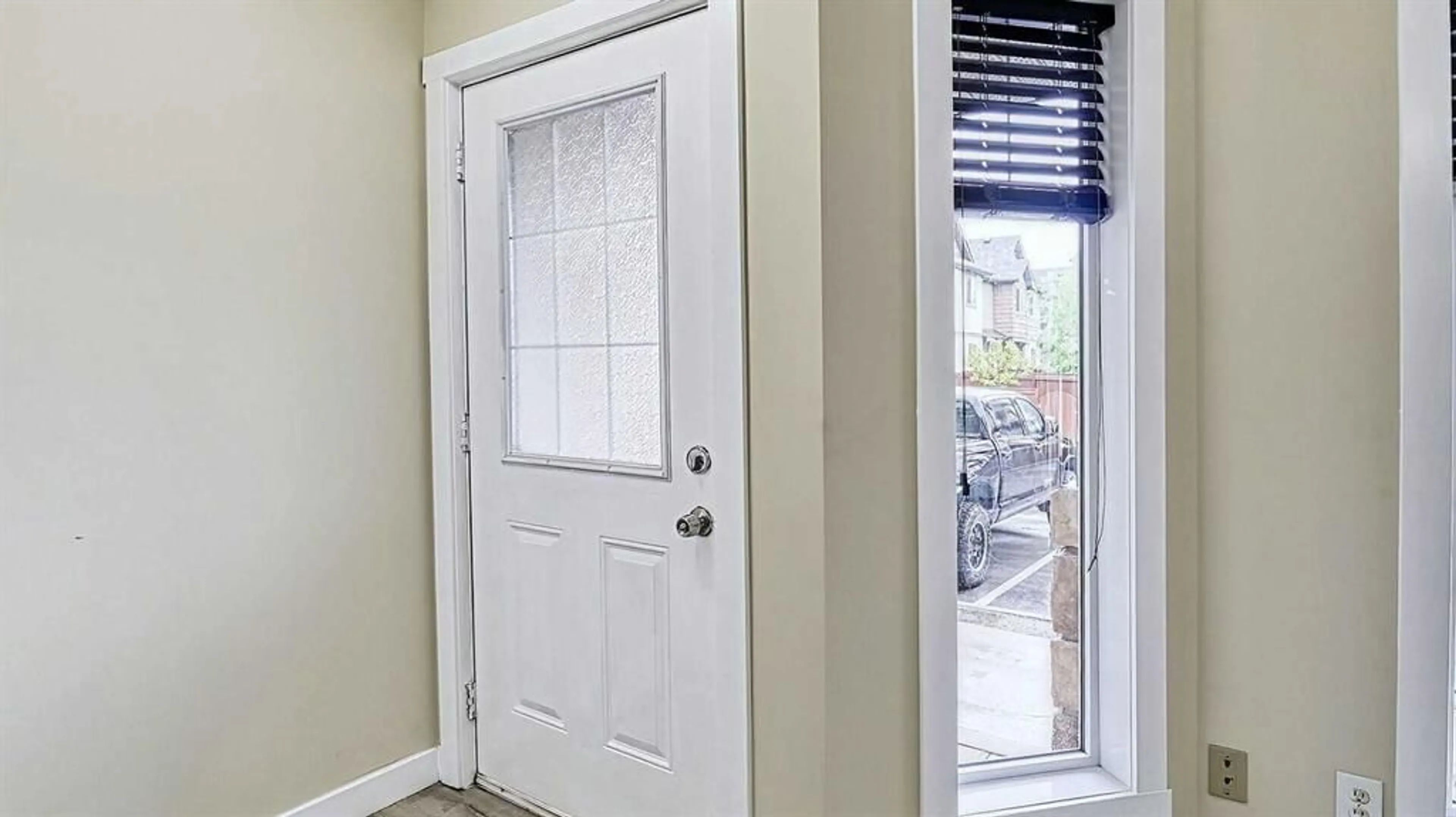2445 Kingsland Rd #1906, Airdrie, Alberta T4A 0B8
Contact us about this property
Highlights
Estimated ValueThis is the price Wahi expects this property to sell for.
The calculation is powered by our Instant Home Value Estimate, which uses current market and property price trends to estimate your home’s value with a 90% accuracy rate.$332,000*
Price/Sqft$331/sqft
Days On Market64 days
Est. Mortgage$1,674/mth
Maintenance fees$300/mth
Tax Amount (2023)$1,654/yr
Description
This very clean and ready-to-move-in to home, is ideally located in a very well maintained complex in the heart of Airdire Kings Heights community. Very nice open plan with new laminate flooring through out main floor. An inviting living room with a large front window allowing for a lot of natural light, continues into a spacious dining room that is ideal for family dinners. The kitchen has raised breakfast bar with Laminate counter top, stainless steel appliances, lots of cabinets and a pantry too. It has a new paint in the whole house. There is also 2 piece guest bathroom on this floor. Upstairs you will find two very generous sized bedrooms and 4 piece bathroom. The open lower level has laundry space and is ready for your ideas. Fully fenced backyard for your privacy. One parking stall right outside your front door. This home is perfect for you to call it your home.
Property Details
Interior
Features
Main Floor
Dining Room
12`5" x 10`6"Kitchen
13`1" x 11`8"2pc Bathroom
7`0" x 3`3"Living Room
14`2" x 12`7"Exterior
Parking
Garage spaces -
Garage type -
Total parking spaces 1
Property History
 28
28


