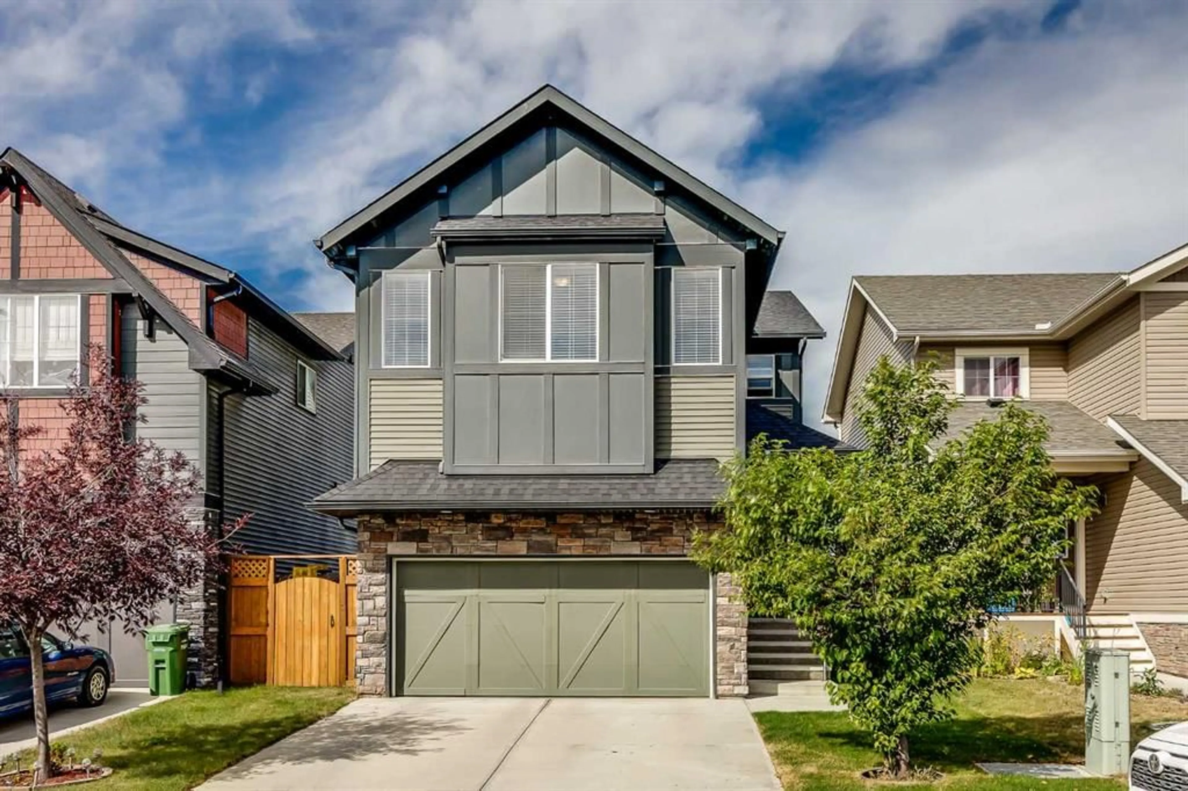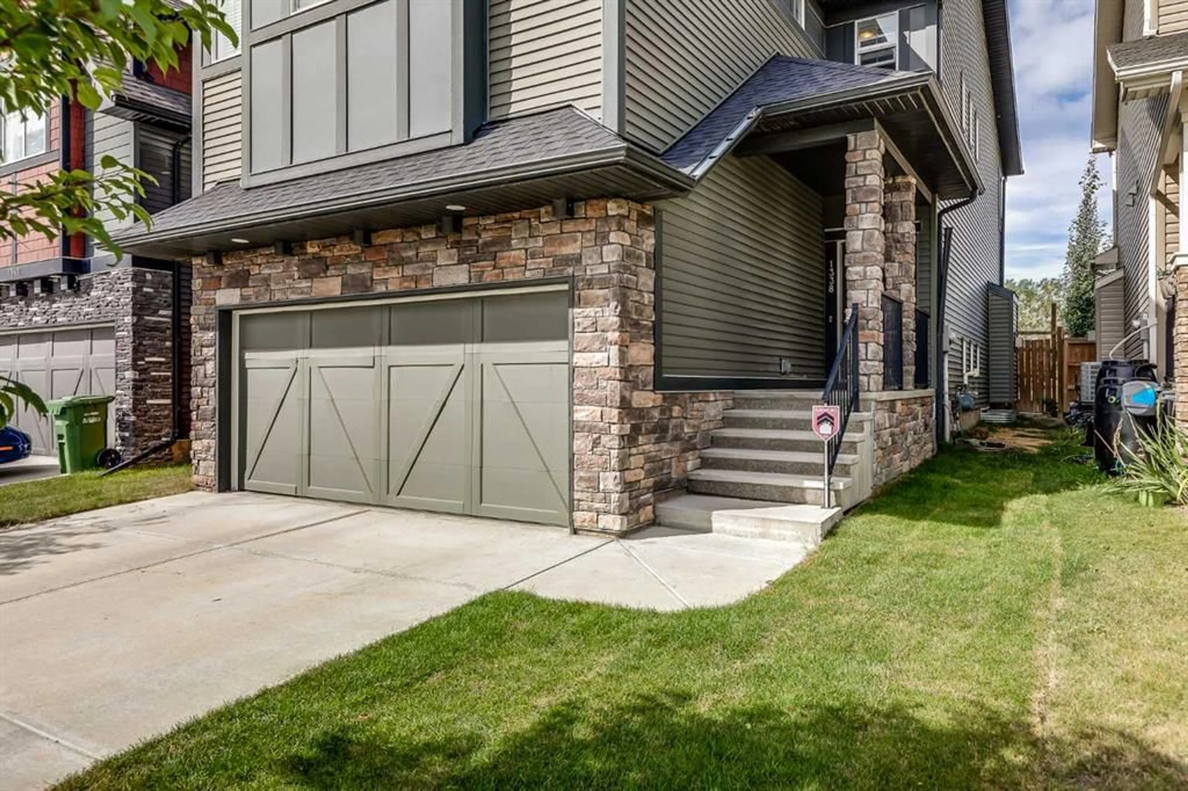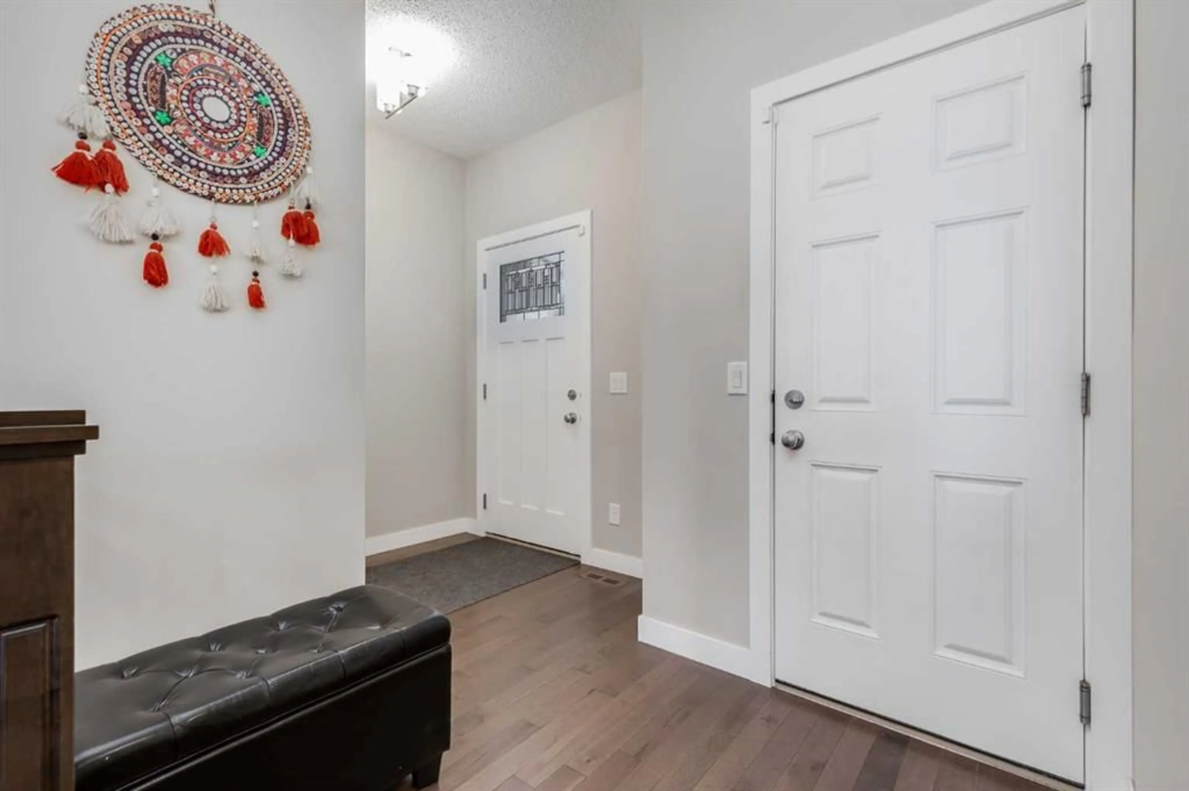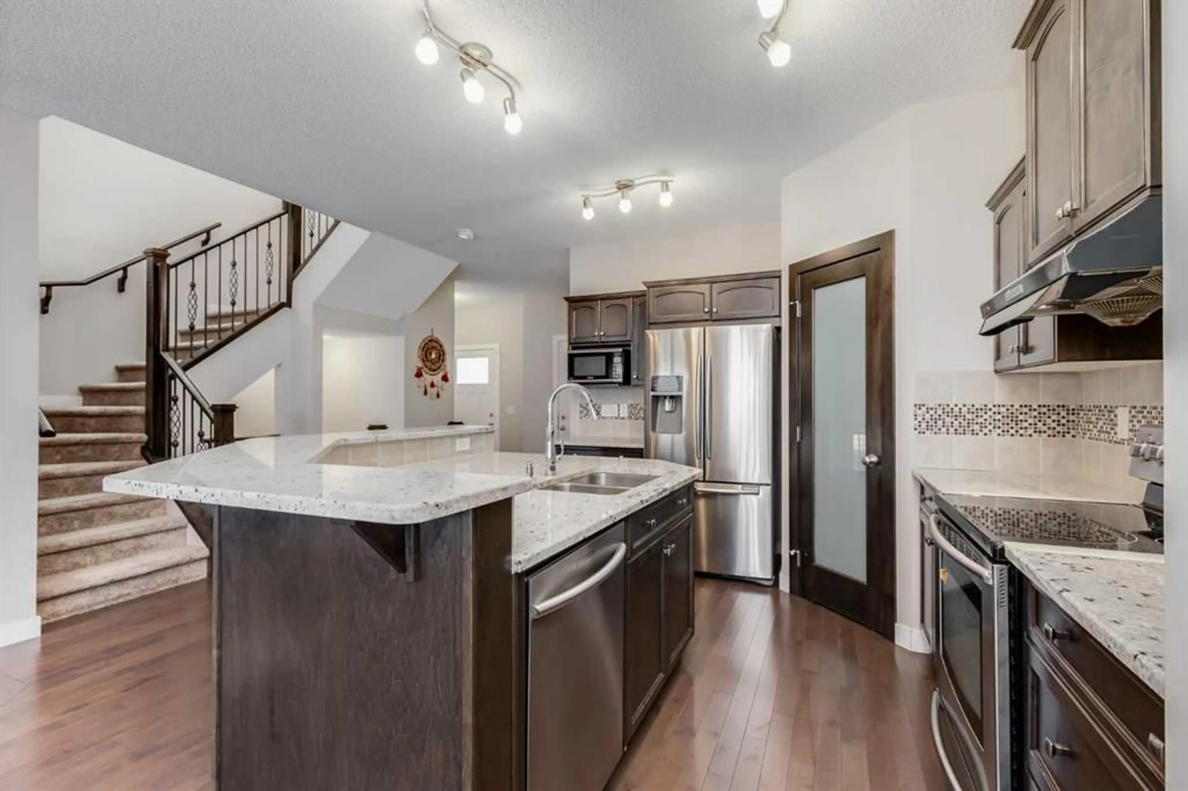1338 Kings Heights Way, Airdrie, Alberta T4A 0E8
Contact us about this property
Highlights
Estimated ValueThis is the price Wahi expects this property to sell for.
The calculation is powered by our Instant Home Value Estimate, which uses current market and property price trends to estimate your home’s value with a 90% accuracy rate.Not available
Price/Sqft$332/sqft
Est. Mortgage$2,963/mo
Maintenance fees$84/mo
Tax Amount (2024)$3,883/yr
Days On Market122 days
Description
"With light-filled rooms, modern amenities, and a relaxing backyard, this home is ready to welcome you." Jump into a NEW HOME - It's READY for you NOW. Nestled in a highly sought-after neighbourhood, this home is waiting for YOU. Ready to unlock the FRONT DOOR and make it your own?- Welcome to The enchanting neighbourhood of Kings Heights! This beautifully maintained two-storey residence exudes a fresh, like-new charm, having been lovingly cared for and lightly lived in. As you step inside, you'll be welcomed by spacious, neutral-toned interiors that seamlessly blend elegance with comfort. The main floor features a generous living area, ideal for both entertaining guests and enjoying quiet moments. The chef’s kitchen, complete with a baker-sized island and a raised breakfast bar, is sure to inspire culinary creations and family gatherings. Upstairs, discover a versatile bonus room that offers limitless possibilities—whether you envision it as a cozy family retreat or a lively play area. Convenience is at your fingertips with a dedicated upper-floor laundry room, making daily chores a breeze. Each of the three oversized bedrooms, including the luxurious primary suite, is a private oasis, complete with a walk-in closet to accommodate all your storage needs. All 3 Bedrooms feature walk-in closets for convenience, The thoughtful design extends to the outdoor space, where you'll find a double-car garage and ample street parking. Step outside to enjoy a sprawling deck with a privacy lattice, surrounded by low-maintenance landscaping and a charming firepit conversation area—perfect for evening gatherings while overlooking the community’s extensive pathway system. Location is paramount, and this gem truly shines, with easy access to schools, parks, and scenic pathways & ponds, PLUS a quick connection to HWY 2 for effortless commuting. This home isn’t just a place to live; it’s a sanctuary where you can truly thrive. Come and see for yourself why this could be your perfect home sweet home! MOVE IN READY -LET'S MAKE a DEAL today!!
Property Details
Interior
Features
Main Floor
Kitchen
16`0" x 13`10"Living Room
15`7" x 11`9"Dining Room
13`8" x 11`2"2pc Bathroom
5`1" x 4`11"Exterior
Features
Parking
Garage spaces 2
Garage type -
Other parking spaces 2
Total parking spaces 4




