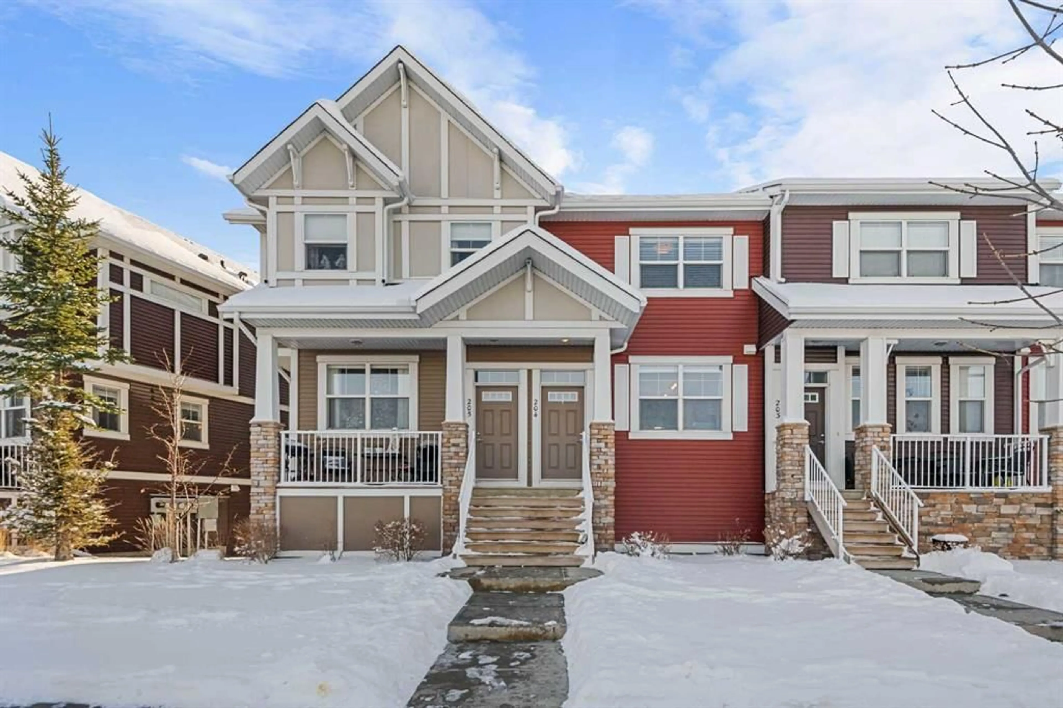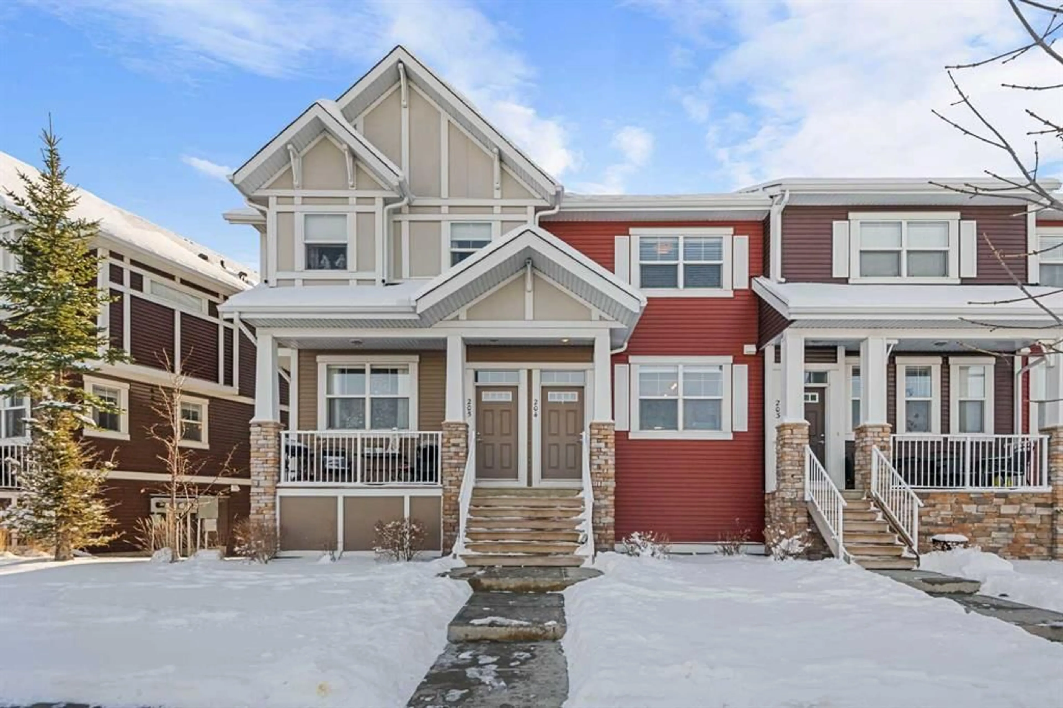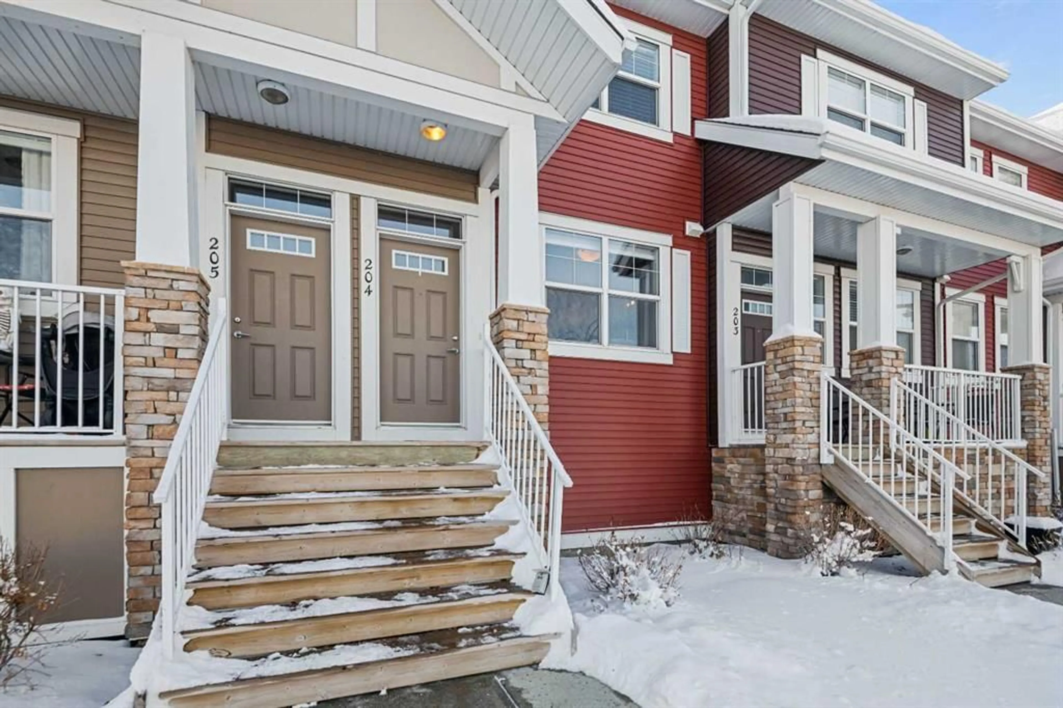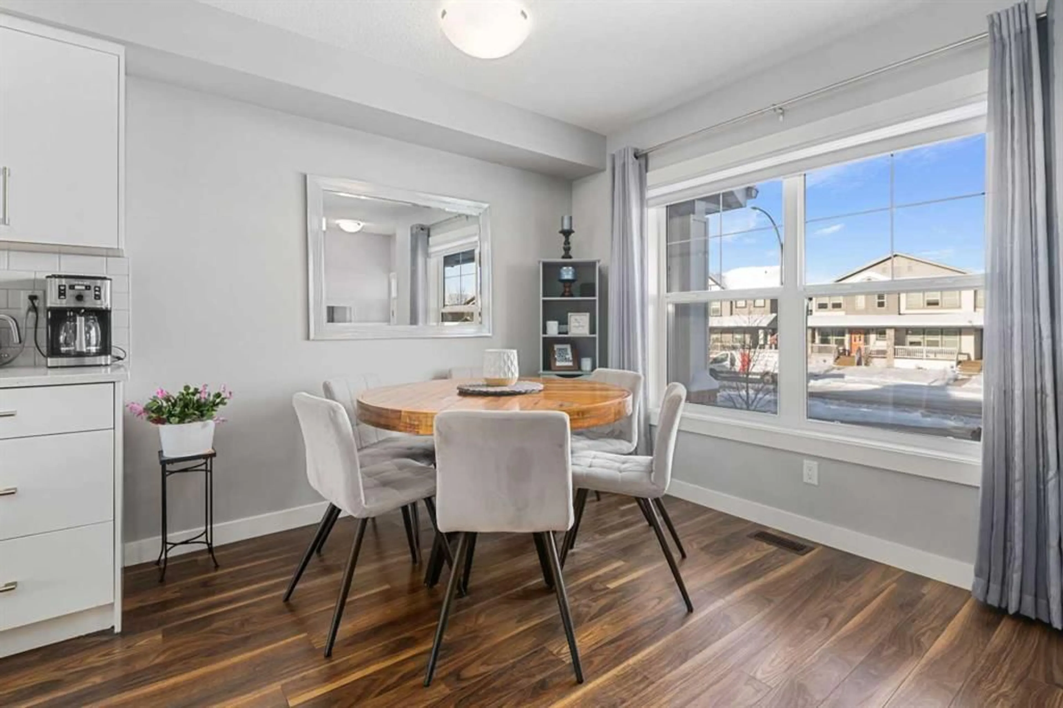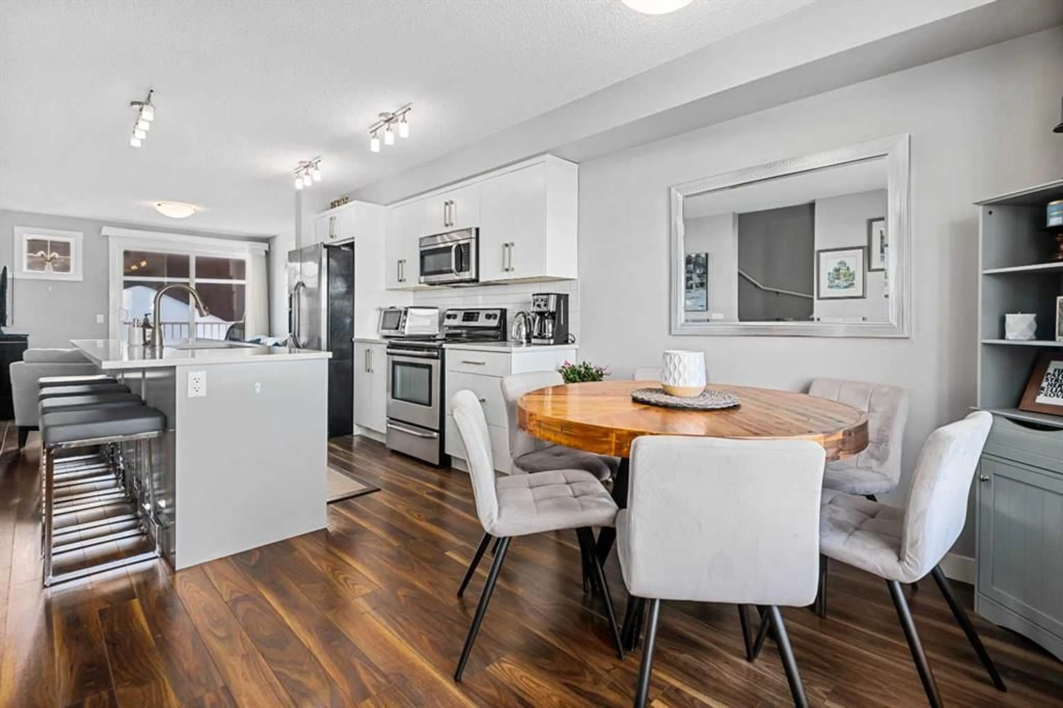1225 Kings Heights Way #204, Airdrie, Alberta T4A 0T7
Contact us about this property
Highlights
Estimated ValueThis is the price Wahi expects this property to sell for.
The calculation is powered by our Instant Home Value Estimate, which uses current market and property price trends to estimate your home’s value with a 90% accuracy rate.Not available
Price/Sqft$374/sqft
Est. Mortgage$1,782/mo
Maintenance fees$307/mo
Tax Amount (2024)$2,179/yr
Days On Market43 days
Description
This exceptional 2 Storey Townhouse is a must-see! Perfectly designed for modern living, this home features two spacious Primary bedrooms, each with its own ensuite for ultimate privacy and comfort. The home has been thoughtfully updated with new carpet, fresh paint throughout, and professionally refinished kitchen cabinets. The main floor is bright and open, with a front dining area and a stylish kitchen featuring white cabinetry, Quartz countertops, stainless steel appliances, and an under-mount sink in the large center island – ideal for cooking and entertaining. The great room is a cozy space, complete with patio doors that open onto a balcony – perfect for enjoying the South sun or hosting a BBQ. Upstairs, you'll find the convenience of upstairs laundry, as well as two generous primary suites. The larger suite offers dual closets and a spacious ensuite, while both bedrooms offer comfort and privacy. The double tandem garage provides ample parking, and additional rare street parking is available for your guests. Enjoy the added benefit of being situated close to green spaces, walking paths, Kingsview Market, and easy access to the new 40th Ave overpass. With Cross Iron Mills Mall and a range of amenities just minutes away, this townhouse offers an ideal combination of comfort, style, and convenience!
Property Details
Interior
Features
Main Floor
Living Room
11`6" x 11`5"Kitchen
11`6" x 10`3"Dining Room
11`6" x 8`9"Balcony
10`4" x 4`8"Exterior
Features
Parking
Garage spaces 2
Garage type -
Other parking spaces 2
Total parking spaces 4
Property History
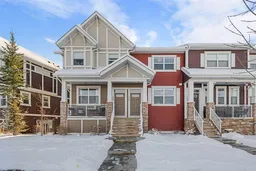 27
27
