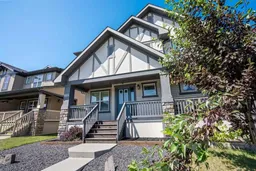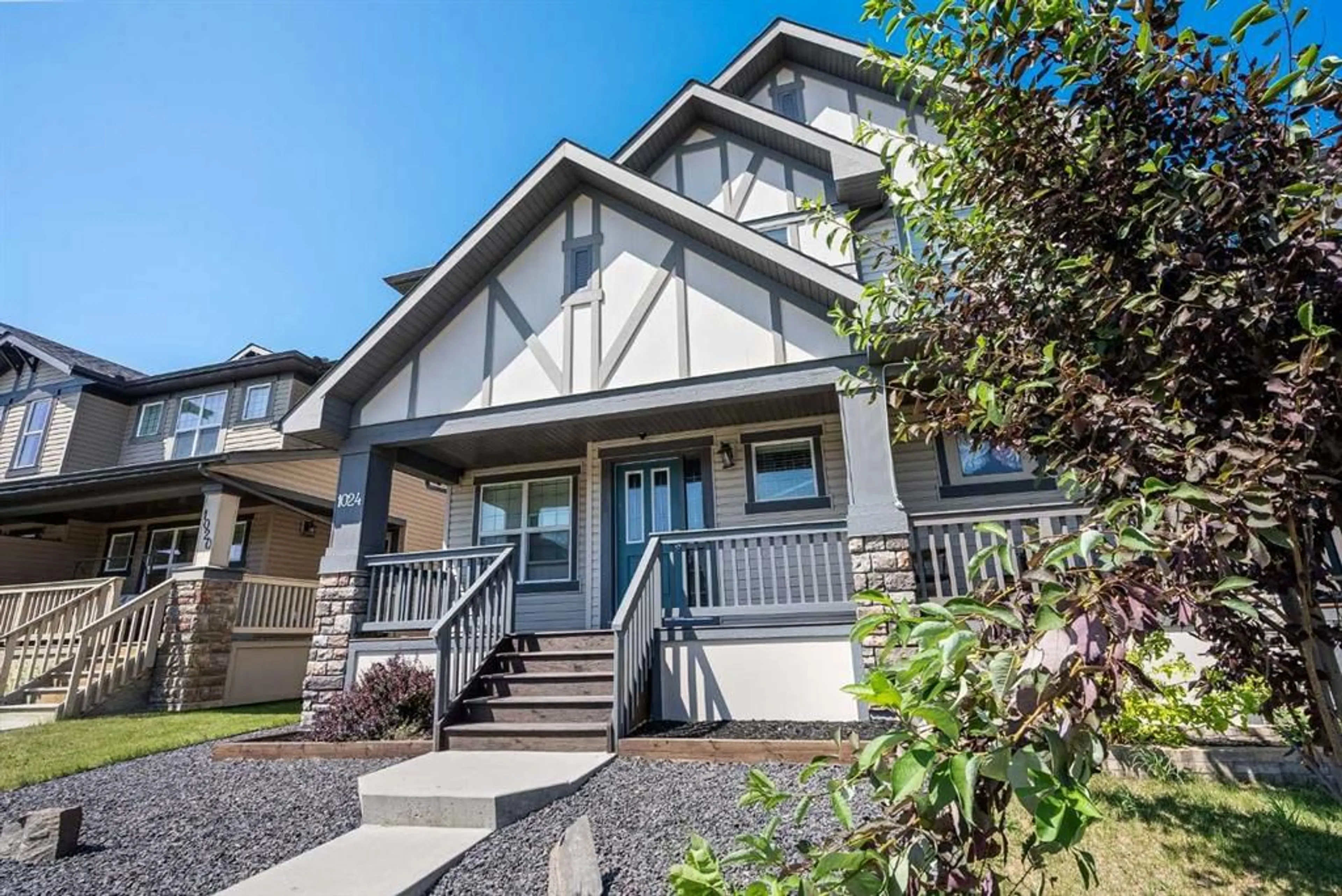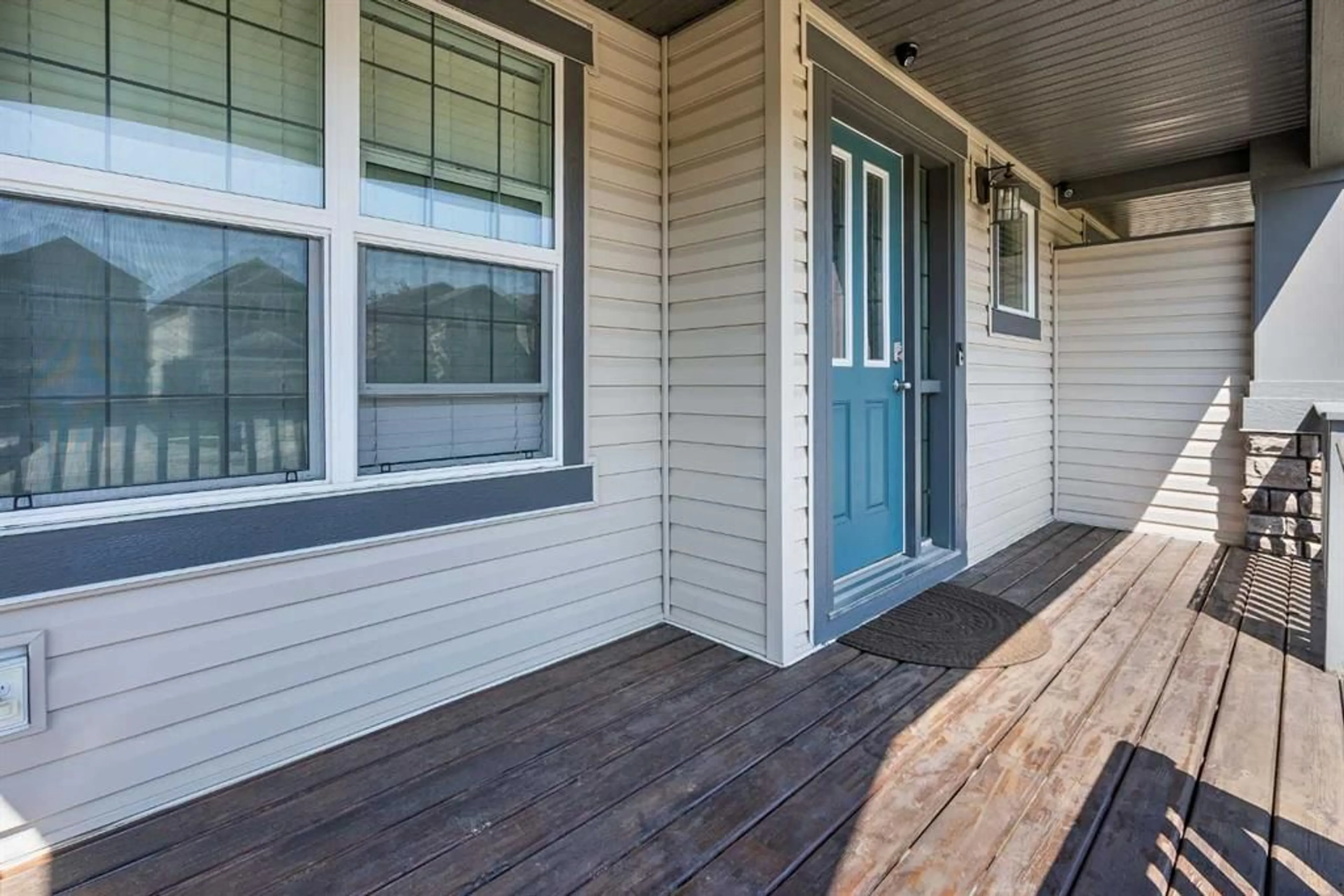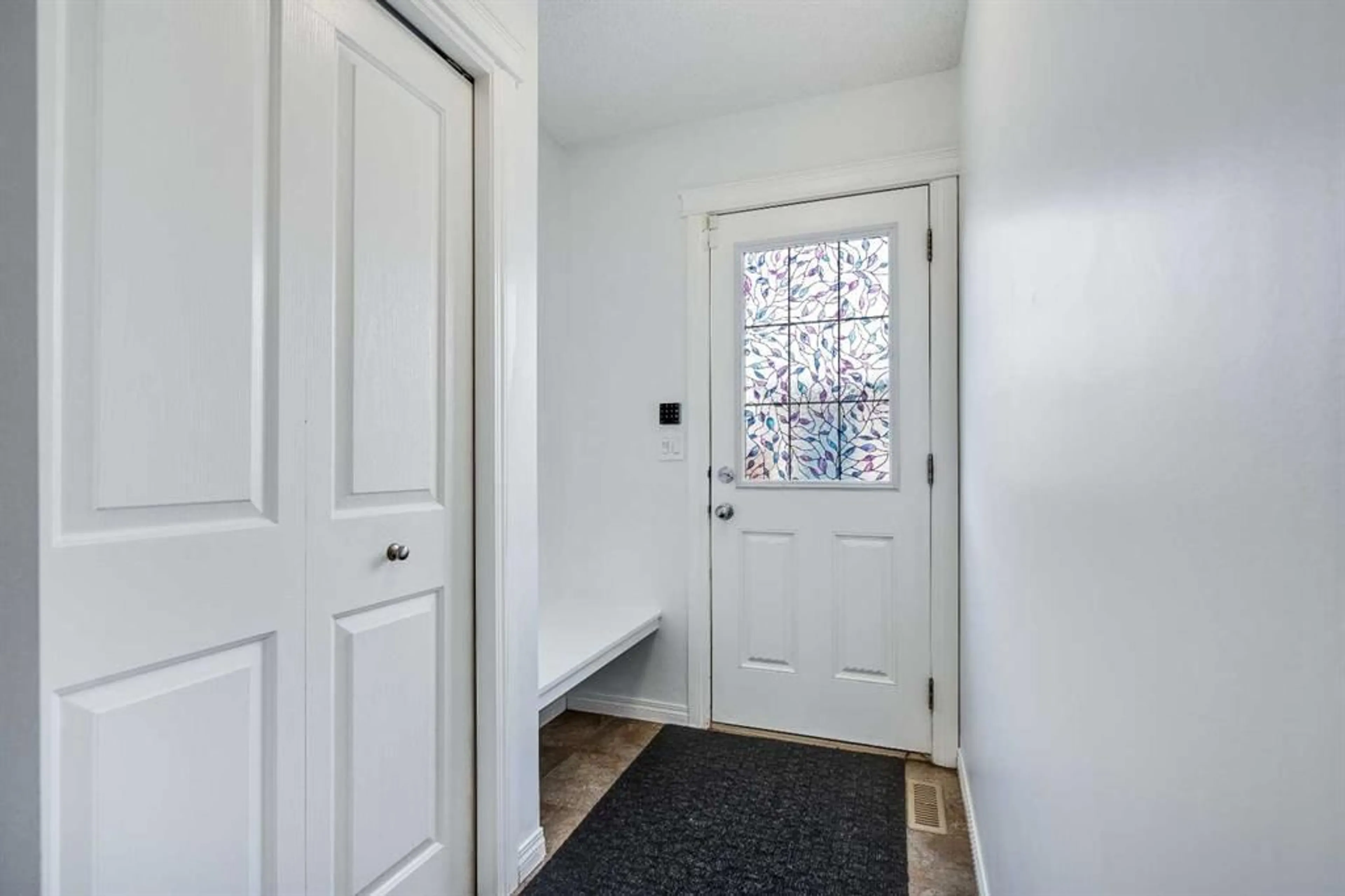1024 Kings Heights Rd, Airdrie, Alberta T4A 0M5
Contact us about this property
Highlights
Estimated ValueThis is the price Wahi expects this property to sell for.
The calculation is powered by our Instant Home Value Estimate, which uses current market and property price trends to estimate your home’s value with a 90% accuracy rate.$584,000*
Price/Sqft$361/sqft
Days On Market9 days
Est. Mortgage$2,469/mth
Maintenance fees$84/mth
Tax Amount (2024)$3,250/yr
Description
Stop into Kings Heights this weekend, and check out this fully finished home nestled perfectly in SE Airdrie. Be sure to appreciate the curb appeal before stepping through the front veranda. Inside this semi-detached you’ll experience over 2,200 sq. ft. of usable space, with 1,588 of it sitting above grade. The main floor is expansive with a formal greeting room located at the entrance, and straight through we have a true open concept plan. Espresso brown cabinets with granite counters make up the elongated kitchen, which also features stainless steel appliances with a walk-in pantry. There’s a TV monitor for security that can be activated here as well. The family room and dining table are both located in this corner too. There’s a small mud room at the rear which also provides access to the rear deck and double detached garage, you’ll notice the low-maintenance backyard is fully fenced and the alley behind is paved. This home features a total of 4 bedrooms with 3.5 bathrooms. The primary suite faces the yard, it’s spacious and includes a 4-piece ensuite plus walk-in closet. Downstairs, the basement is an ideal recreation space and the guest bedroom is a bonus for those who entertain. Other notable features include cameras and other smart home automation systems such as the Google Nest, the front porch is easily one of the longest on the block, an upstairs laundry is added for convenience, and there’s abundant storage throughout. Nearby: Kings Heights Off-Leash Park, Footprints for Learning Academy, Heloise Lorimer School, Save on Foods, Other Restaurants & More. There's also immediate access to 40th Ave, QE II Highway, & Yankee Valley Blvd. It’s a meticulously maintained family home, and the perfect option for today's buyer.
Property Details
Interior
Features
Main Floor
Mud Room
7`1" x 8`6"Other
19`6" x 10`1"Entrance
4`1" x 4`9"Family Room
9`0" x 11`2"Exterior
Features
Parking
Garage spaces 2
Garage type -
Other parking spaces 0
Total parking spaces 2
Property History
 50
50


