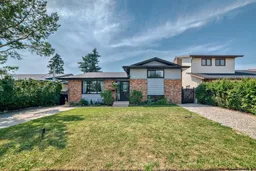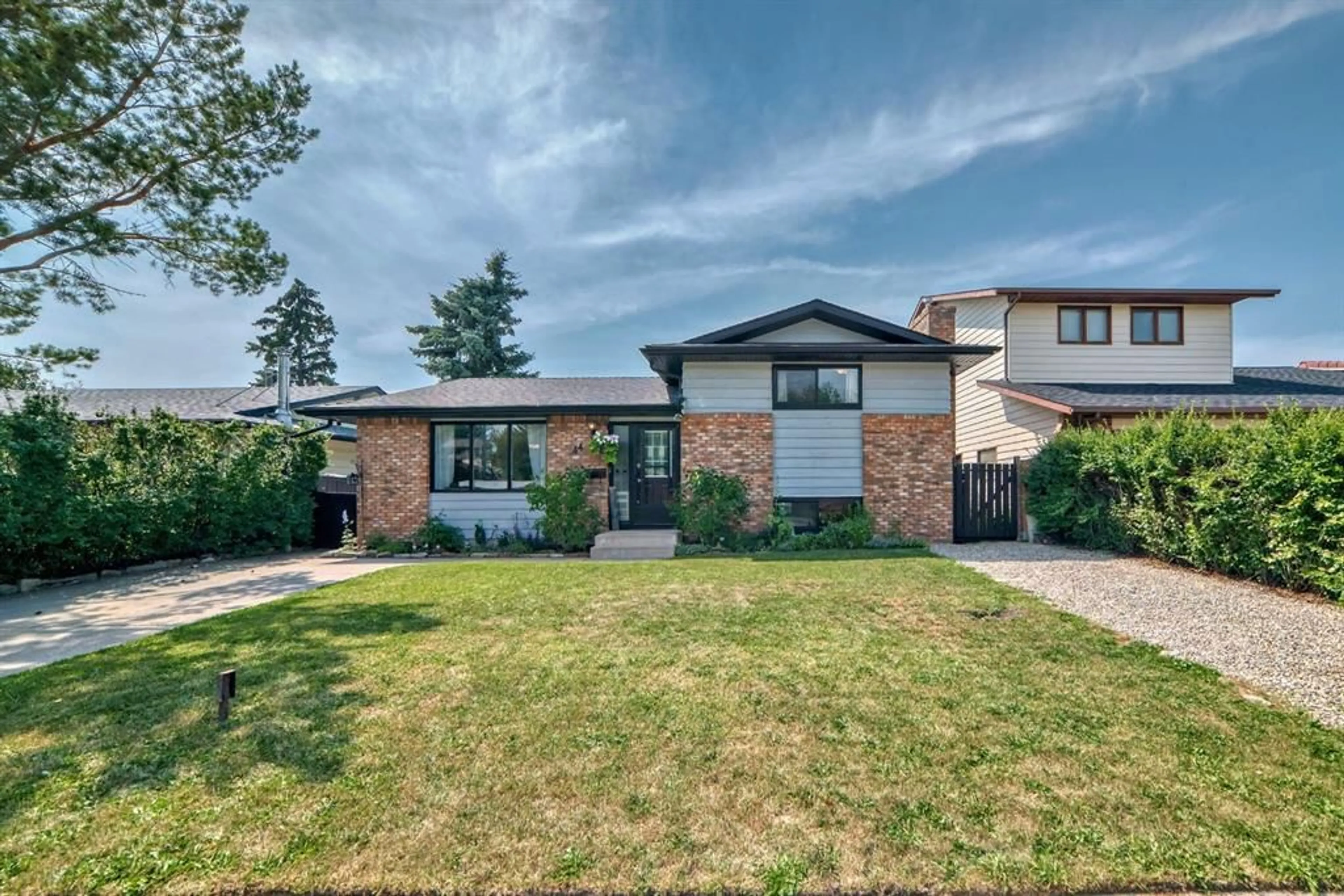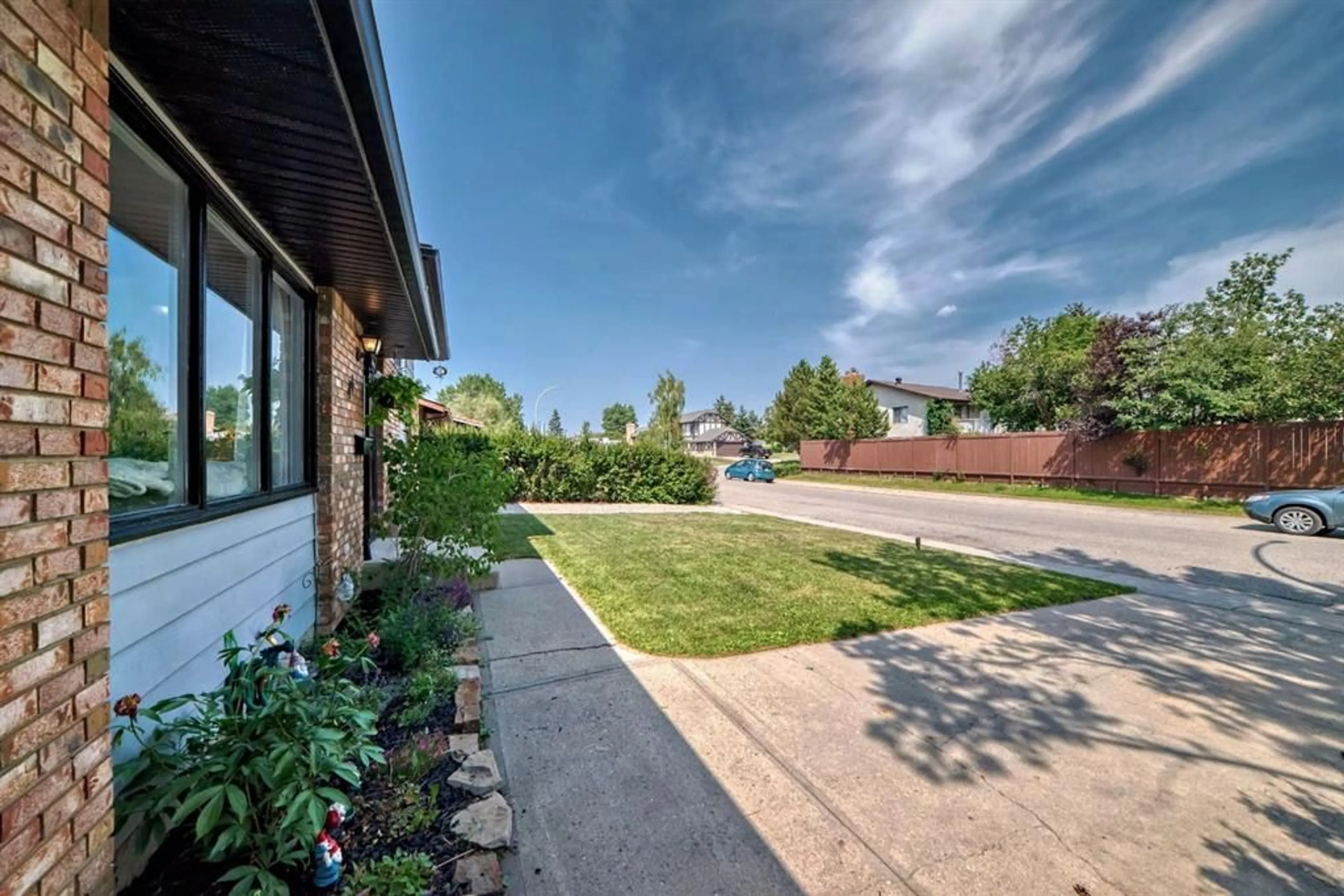44 Jensen Cres, Airdrie, Alberta T4B 1P1
Contact us about this property
Highlights
Estimated ValueThis is the price Wahi expects this property to sell for.
The calculation is powered by our Instant Home Value Estimate, which uses current market and property price trends to estimate your home’s value with a 90% accuracy rate.$606,000*
Price/Sqft$543/sqft
Days On Market10 days
Est. Mortgage$2,791/mth
Tax Amount (2024)$3,400/yr
Description
Hello, Gorgeous! Discover your dream home nestled in the mature community of Jensen in Airdrie! Boasting a spacious 2,229 SQFT (1,196 above grade and 1,033 below grade), 4 bedrooms and 3 baths this home is conveniently located close to downtown and with a spacious backyard that will keep you wanting to be outdoors. The main floor with tile entry brings you into the sunny and welcoming living room with hardwood flooring. The eating area provides ample space for a large table and opens into your kitchen. The kitchen is a chef's delight with stainless steel appliances, an island, and plenty of cabinets for all your storage needs. Multiple new windows flood the interiors with natural light. Upstairs, the master bedroom boasts dual closets and an ensuite bathroom complete with built in shelving and stand alone shower. Two Additional bedrooms and your main 4-piece bath complete the upper level. The lower level features a family room with a gas fireplace, perfect for relaxing and family movie nights as well as a built-in bookcase for added storage. An additional bedroom with a walk in closet storage provides ample space on this lower level. One additional lower level has been fully developed complete with a gym that could be an additional bedroom, 3-piece bathroom with corner soaker tub and an additional flex room that is currently being used as a hair salon that provides endless possibilities for this space. The outdoor space is a retreat with a dog run, catio, and trampoline. It features a gravel driveway for RV/Camper, a paved driveway, and a firepit. A greenhouse and vegetable garden accompany raspberry bushes, a strawberry patch, and fruit trees. Privacy is ensured with a fenced yard and gates, complemented by a large deck. Two natural gas hookups facilitate BBQs, surrounded by gardens with perennials and blooming lilac bushes. Located within walking distance to shops, primary, elementary, and high schools, this home offers easy access to highways and local amenities. Winter enjoyment is just steps away with a skating rink in the nearby city park. You won't want to miss living in this established family friendly community!
Upcoming Open House
Property Details
Interior
Features
Main Floor
Entrance
7`6" x 5`0"Living Room
16`8" x 13`0"Dining Room
11`3" x 8`5"Kitchen
15`2" x 11`11"Exterior
Features
Parking
Garage spaces 2
Garage type -
Other parking spaces 3
Total parking spaces 5
Property History
 36
36

