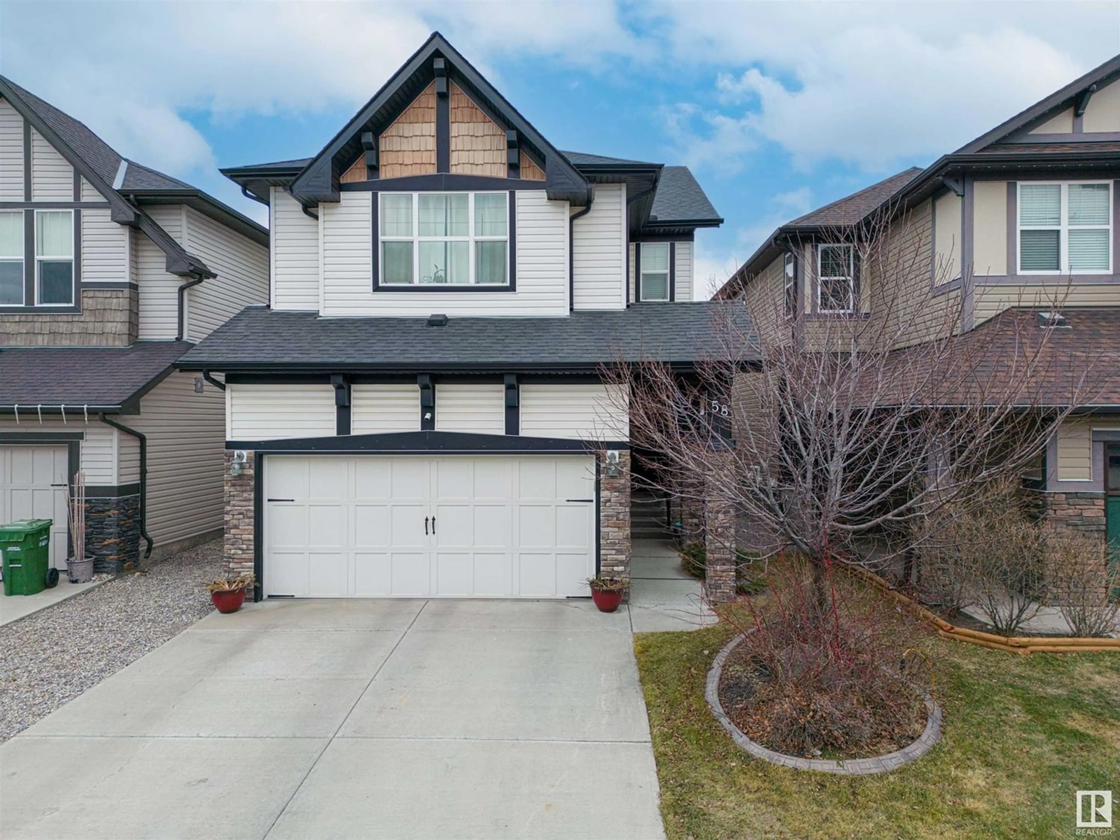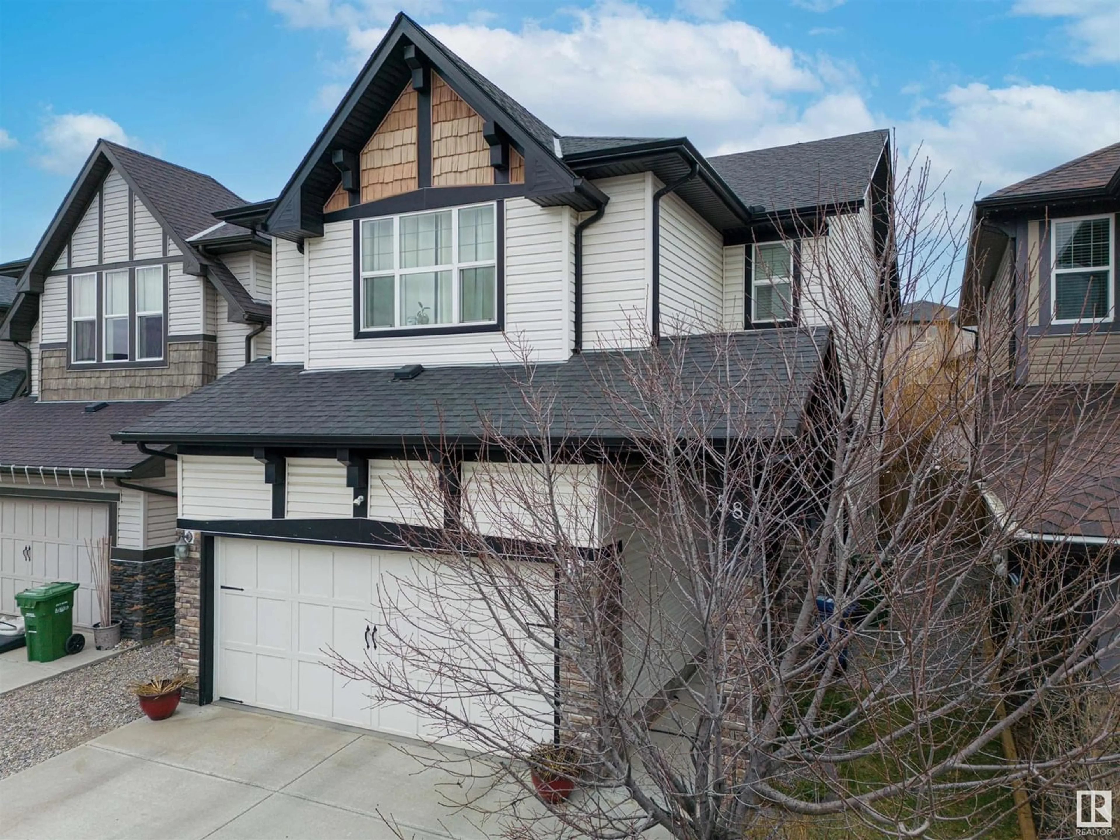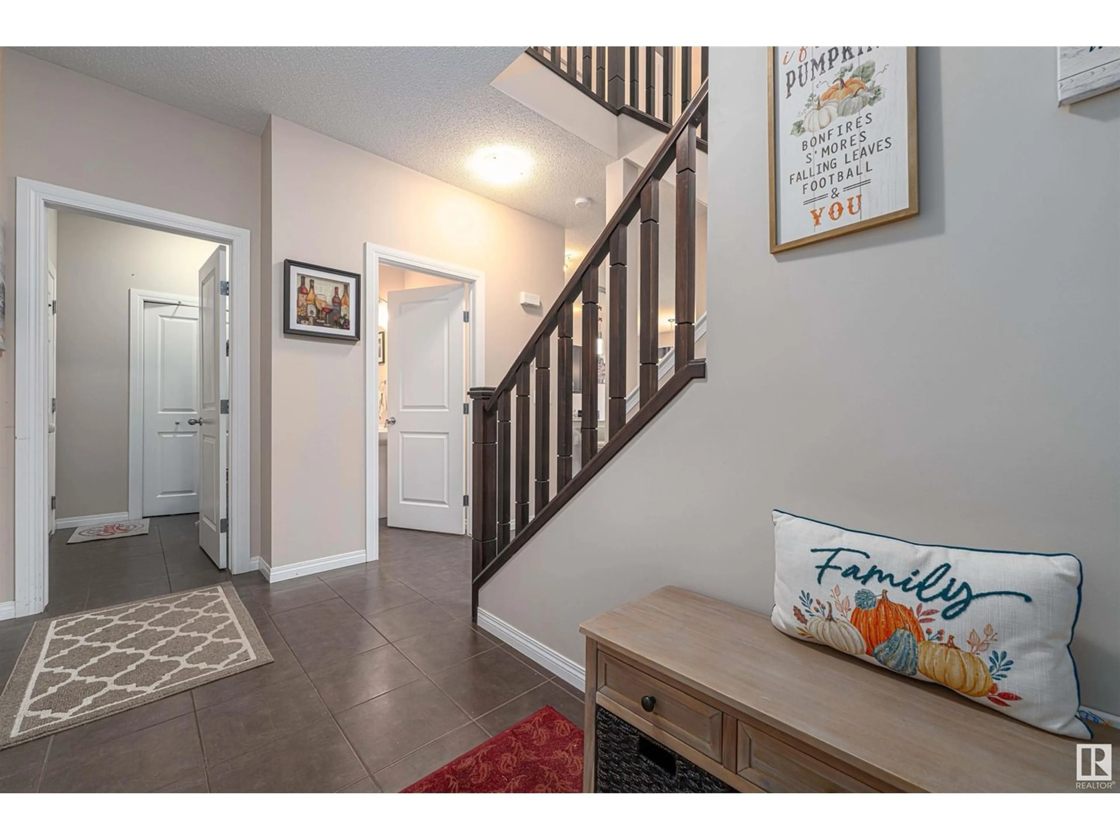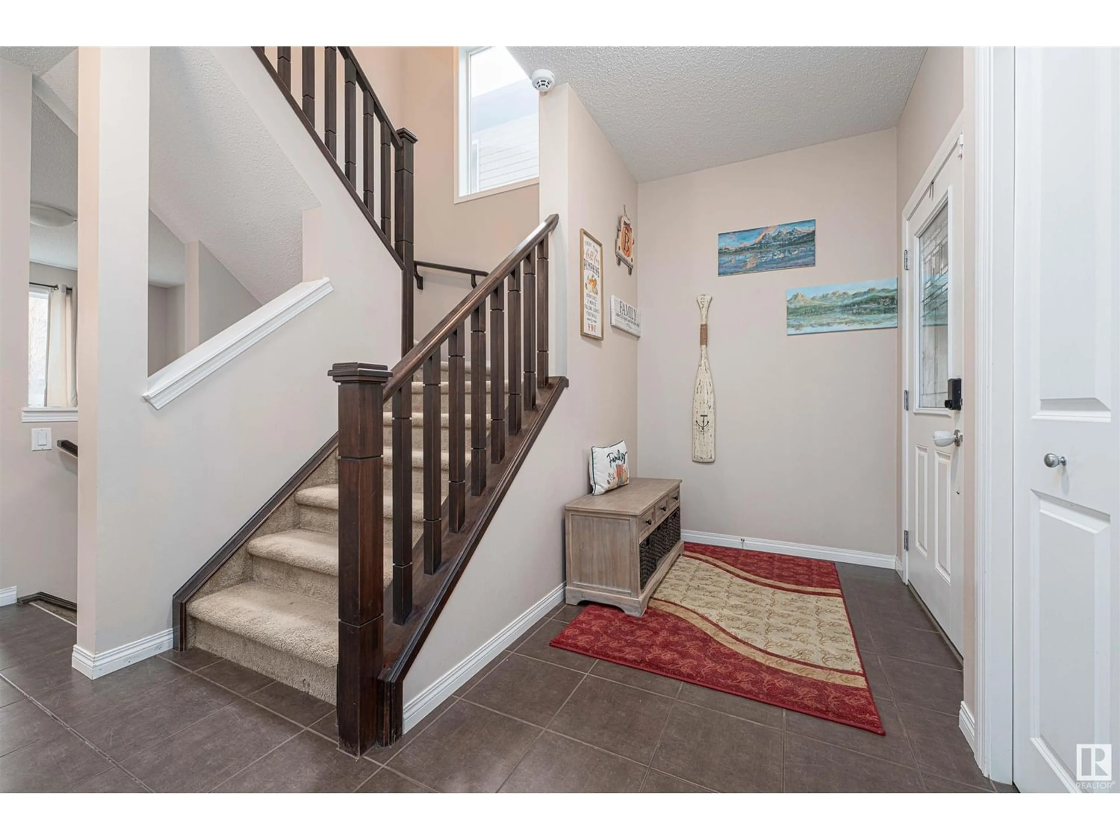58 Hillcrest ST SW, Airdrie, Alberta T4B0Y7
Contact us about this property
Highlights
Estimated ValueThis is the price Wahi expects this property to sell for.
The calculation is powered by our Instant Home Value Estimate, which uses current market and property price trends to estimate your home’s value with a 90% accuracy rate.Not available
Price/Sqft$367/sqft
Est. Mortgage$2,961/mo
Tax Amount ()-
Days On Market347 days
Description
Welcome to luxury living in this exceptional two-storey home, boasting over 1,874 sqft of meticulously designed space. The attached HEATED double car garage ensures convenience and security. Inside, find 3 bedrooms plus a versatile bonus space, complemented by a cozy fully finished basement. The master suite is a true retreat with a lavish 5-piece ensuite, while other bedrooms enjoy a well-appointed 4-piece shared bathroom. Two additional 2-piece bathrooms add practicality to this thoughtfully designed home. The main floor features luxury laminate & ceramic tile flooring, a chef's dream kitchen with quartz countertops, stainless steel appliances, and a walk-through pantry. Enjoy natural light in the spacious dining area and relax in the living room with a tile surround gas fireplace. Step into your private oasis with a huge backyard featuring a wood deck, privacy wall, storage shed, and fully fenced grassy area. Conveniently located near shopping, walking trails, transit, the airport & more (id:39198)
Property Details
Interior
Features
Upper Level Floor
Laundry room
8'11" x 5'4Family room
17'10" x 11'6Primary Bedroom
12'4" x 15'Bedroom 2
10'1" x 10'Exterior
Parking
Garage spaces 4
Garage type Attached Garage
Other parking spaces 0
Total parking spaces 4




