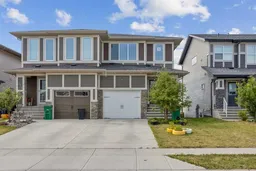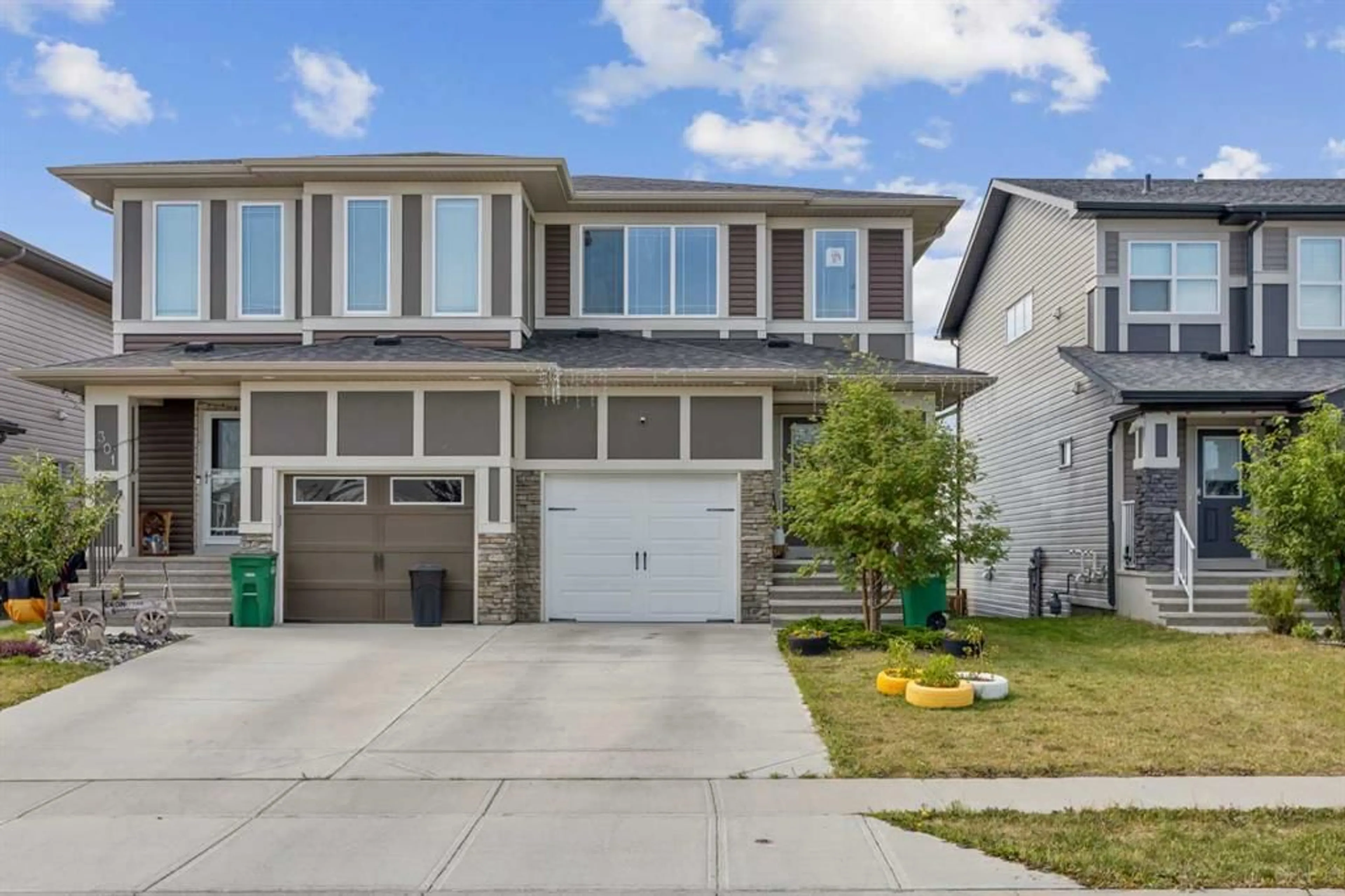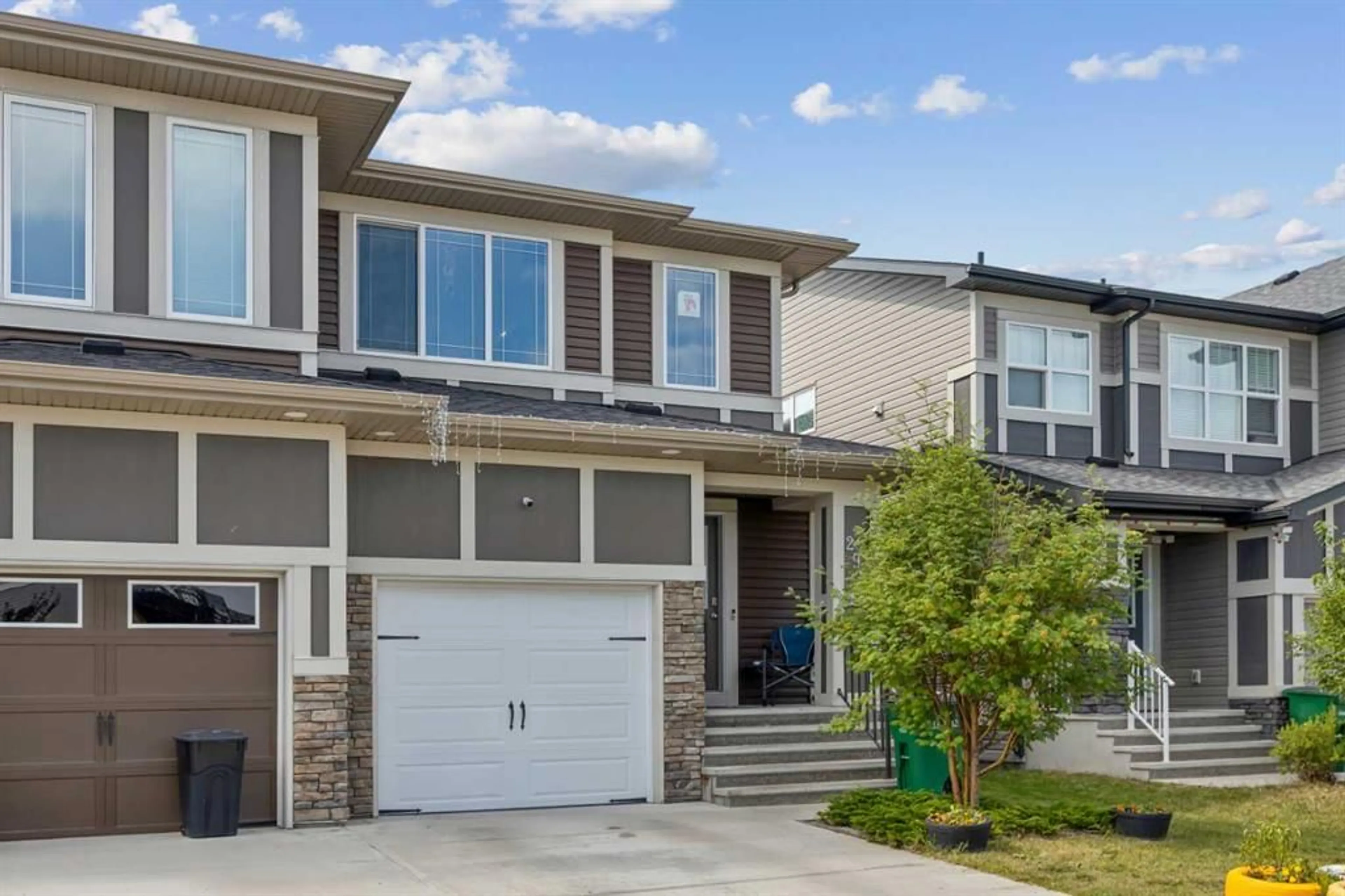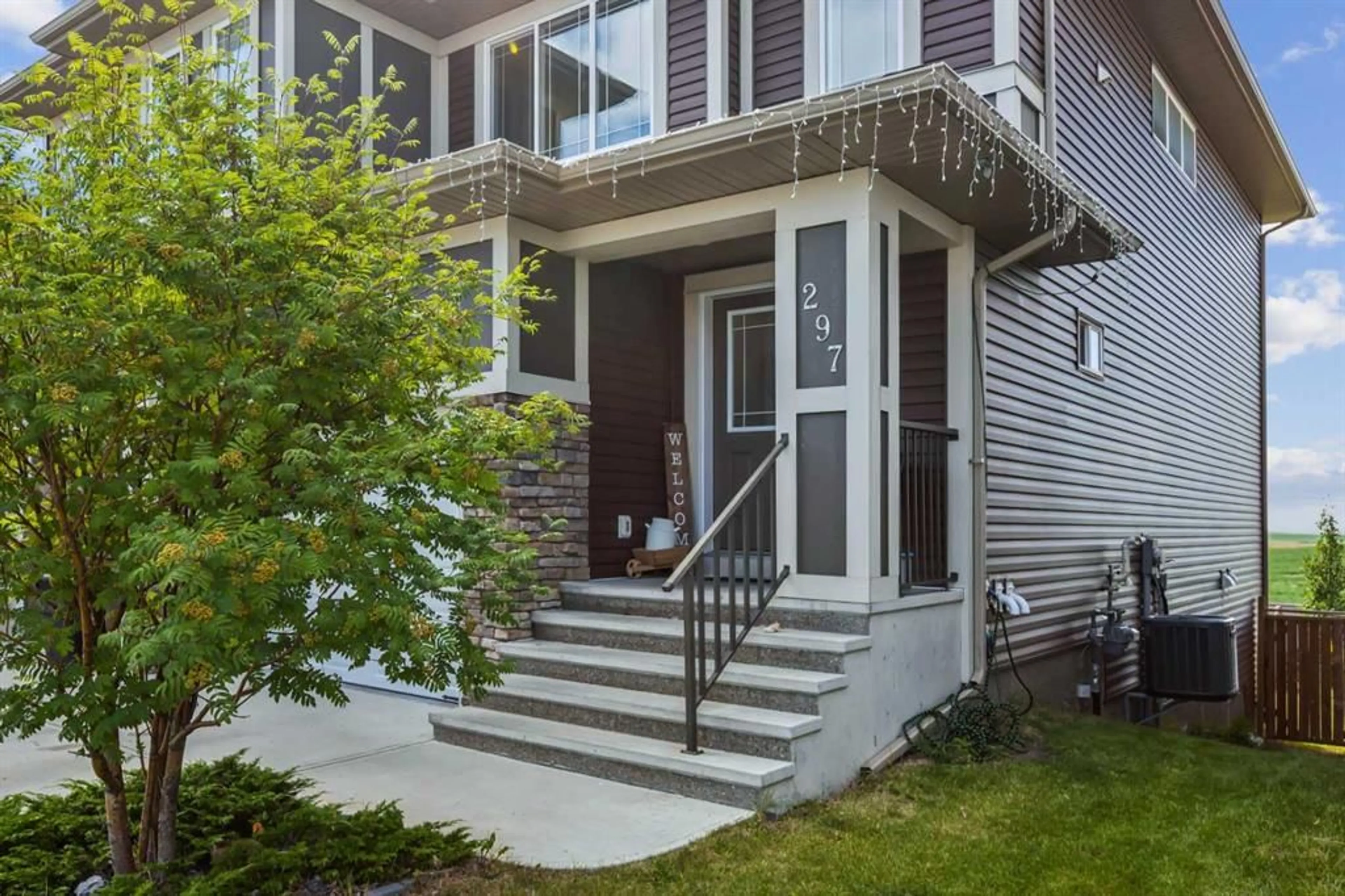297 Hillcrest Rd, Airdrie, Alberta T4B 4K1
Contact us about this property
Highlights
Estimated ValueThis is the price Wahi expects this property to sell for.
The calculation is powered by our Instant Home Value Estimate, which uses current market and property price trends to estimate your home’s value with a 90% accuracy rate.$590,000*
Price/Sqft$411/sqft
Days On Market2 days
Est. Mortgage$2,490/mth
Tax Amount (2024)$3,328/yr
Description
Welcome to your new home in the vibrant community of Hillcrest! This beautiful WALK-OUT home features 3 bedrooms up, 2 full bathrooms and 2 half bathrooms plus fully finished walk-out basement. As you step inside, you'll be greeted by high ceilings(9ft ceilings) that create an open and airy feel. The main floor offers an ideal floor plan with an elegant kitchen, featuring granite countertops, a large island perfect for meal prep and gatherings, and a pantry. Stainless steel appliances with newer microwave hood fan and dishwasher. Spacious living and dining area with great views. Upgraded with pot lights throughout the main floor and A/C unit. Upper floor, you will find a primary suite with a walk-in closet and private ensuite bathroom. Two other good sized bedrooms, another full bathroom and the laundry room. The fully finished WALK-OUT basement is currently being used as a daycare. But it is a cozy entertainment space with a separate entrance leading to a covered patio and a fenced, landscaped backyard. This area is perfect for hosting gatherings or enjoying outdoor activities. Beyond the home’s remarkable features, Hillcrest offers a vibrant community with parks, green spaces, shopping, and quality schools all nearby. This is an opportunity you won’t want to miss. Schedule your viewing today and make Hillcrest your new home!
Upcoming Open House
Property Details
Interior
Features
Main Floor
Kitchen
14`7" x 10`3"Living/Dining Room Combination
18`11" x 12`6"2pc Bathroom
Exterior
Features
Parking
Garage spaces 1
Garage type -
Other parking spaces 1
Total parking spaces 2
Property History
 23
23


