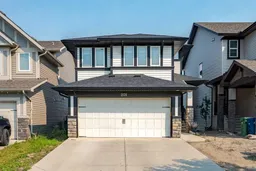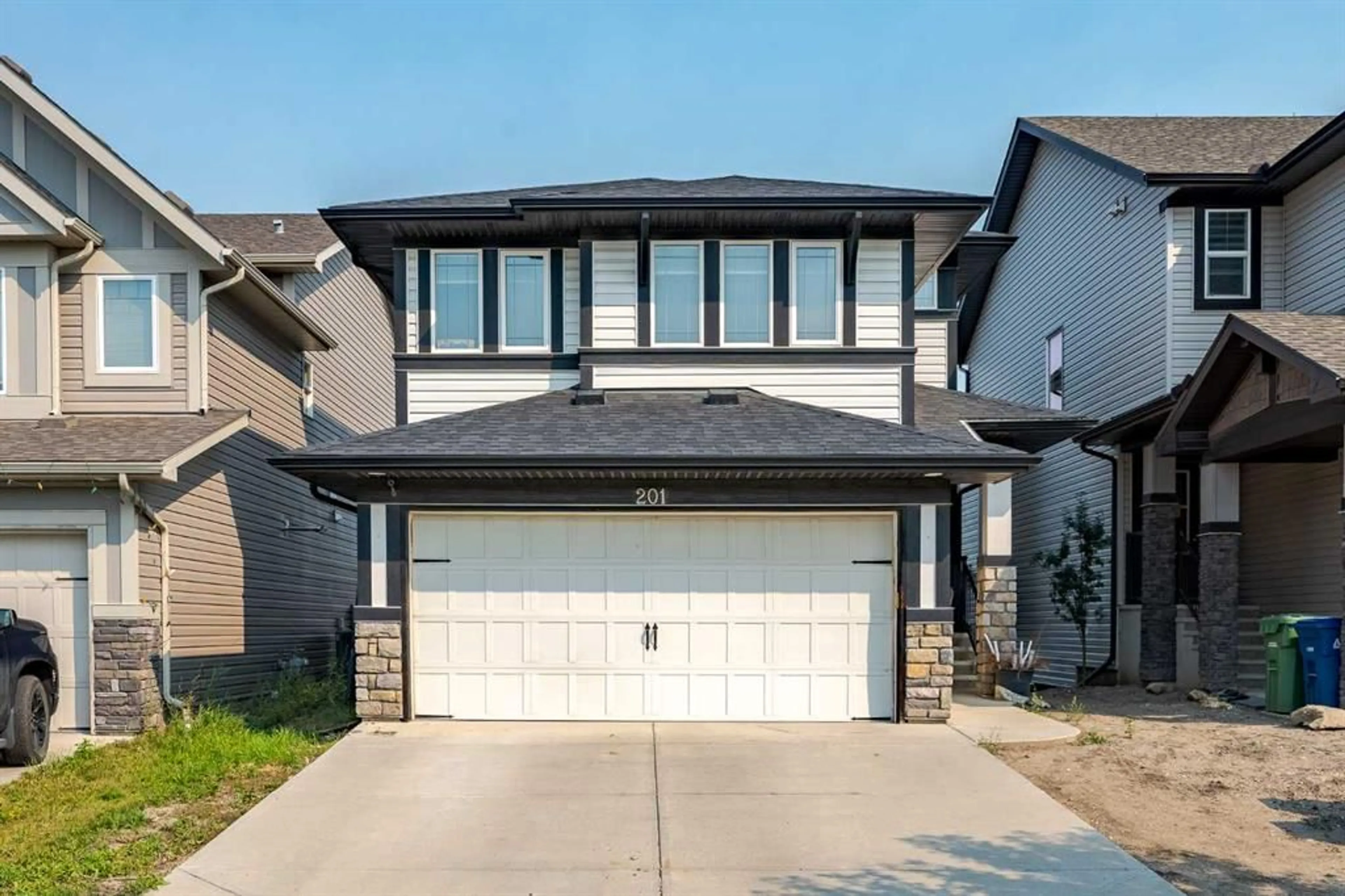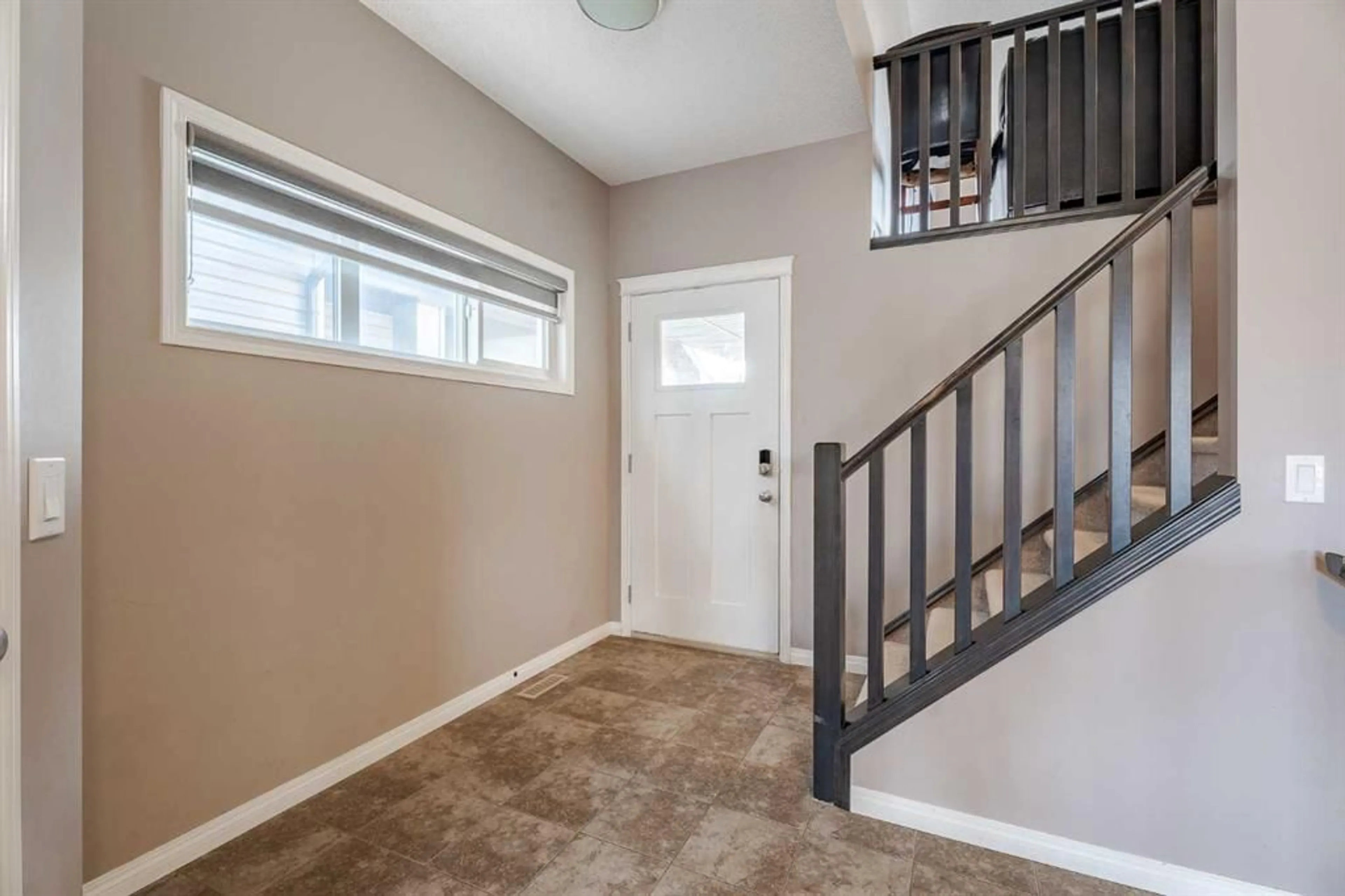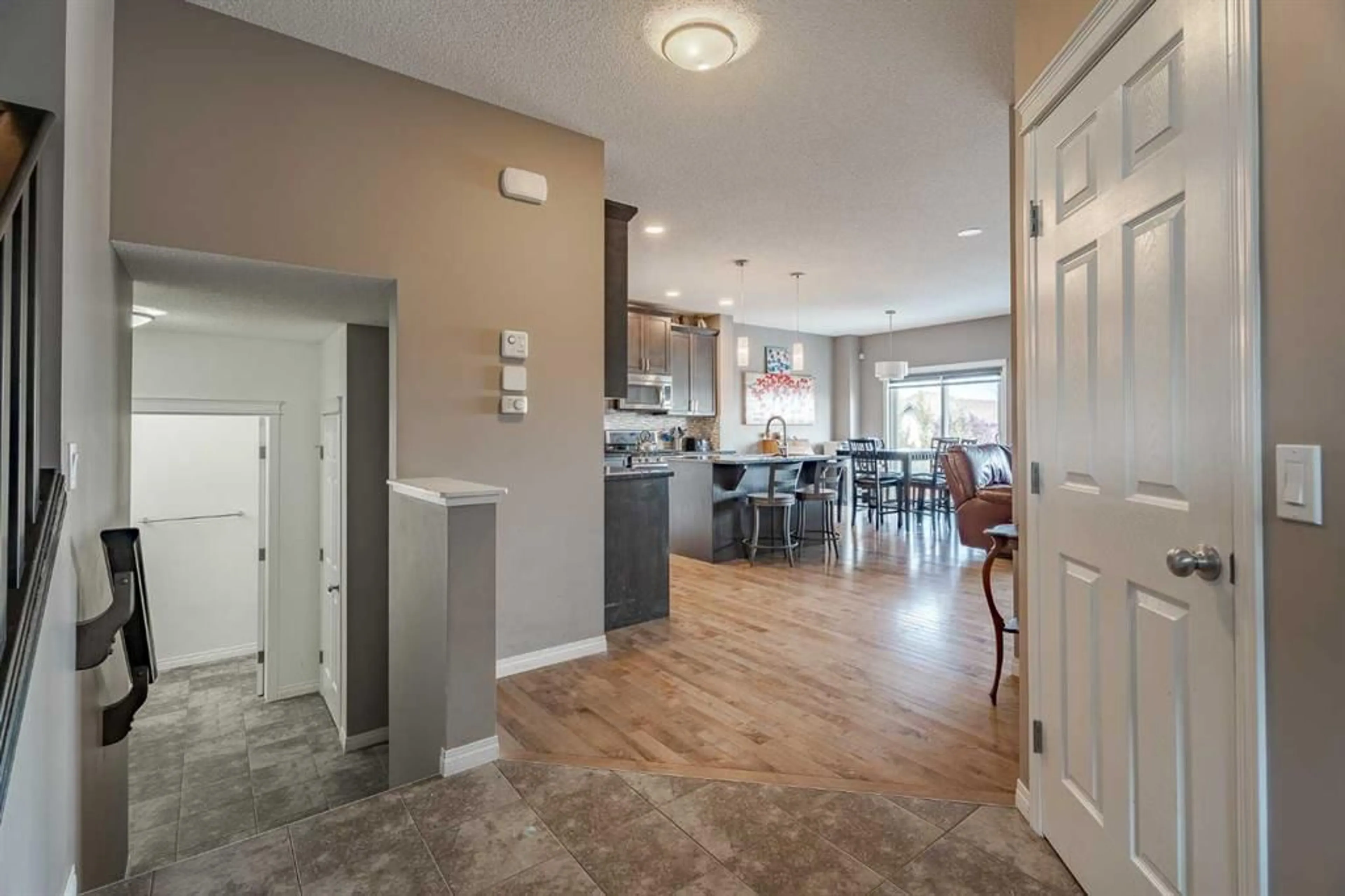201 Hillcrest Dr, Airdrie, Alberta T4B 0Y8
Contact us about this property
Highlights
Estimated ValueThis is the price Wahi expects this property to sell for.
The calculation is powered by our Instant Home Value Estimate, which uses current market and property price trends to estimate your home’s value with a 90% accuracy rate.$630,000*
Price/Sqft$344/sqft
Est. Mortgage$2,877/mth
Tax Amount (2024)$3,576/yr
Days On Market5 days
Description
This wonderful family home is looking for new owners! The main floor boasts an open-concept design, complete with a roomy kitchen featuring stone countertops, a walk-in pantry, and a large dining area, as well as an open living room with lots of sunny windows! The upper level features a spacious bonus room, three large bedrooms, including the large primary bedroom with its own four-piece ensuite and a generous walk-in closet. Additionally, the laundry room is conveniently situated upstairs, along with another 4 piece bathroom! The basement, featuring large windows and rough-in plumbing for a bathroom, awaits your creative finishing touches! The attached double garage is fully insulated - and heated! Situated in the family friendly Community of Hillcrest, this home is conveniently located within walking distance to a K-8 school, shopping, and numerous pathways and parks nearby!
Property Details
Interior
Features
Main Floor
2pc Bathroom
Kitchen
12`10" x 11`11"Living Room
17`6" x 12`1"Dining Room
10`4" x 9`11"Exterior
Features
Parking
Garage spaces 2
Garage type -
Other parking spaces 2
Total parking spaces 4
Property History
 26
26


