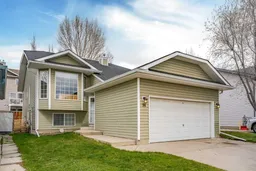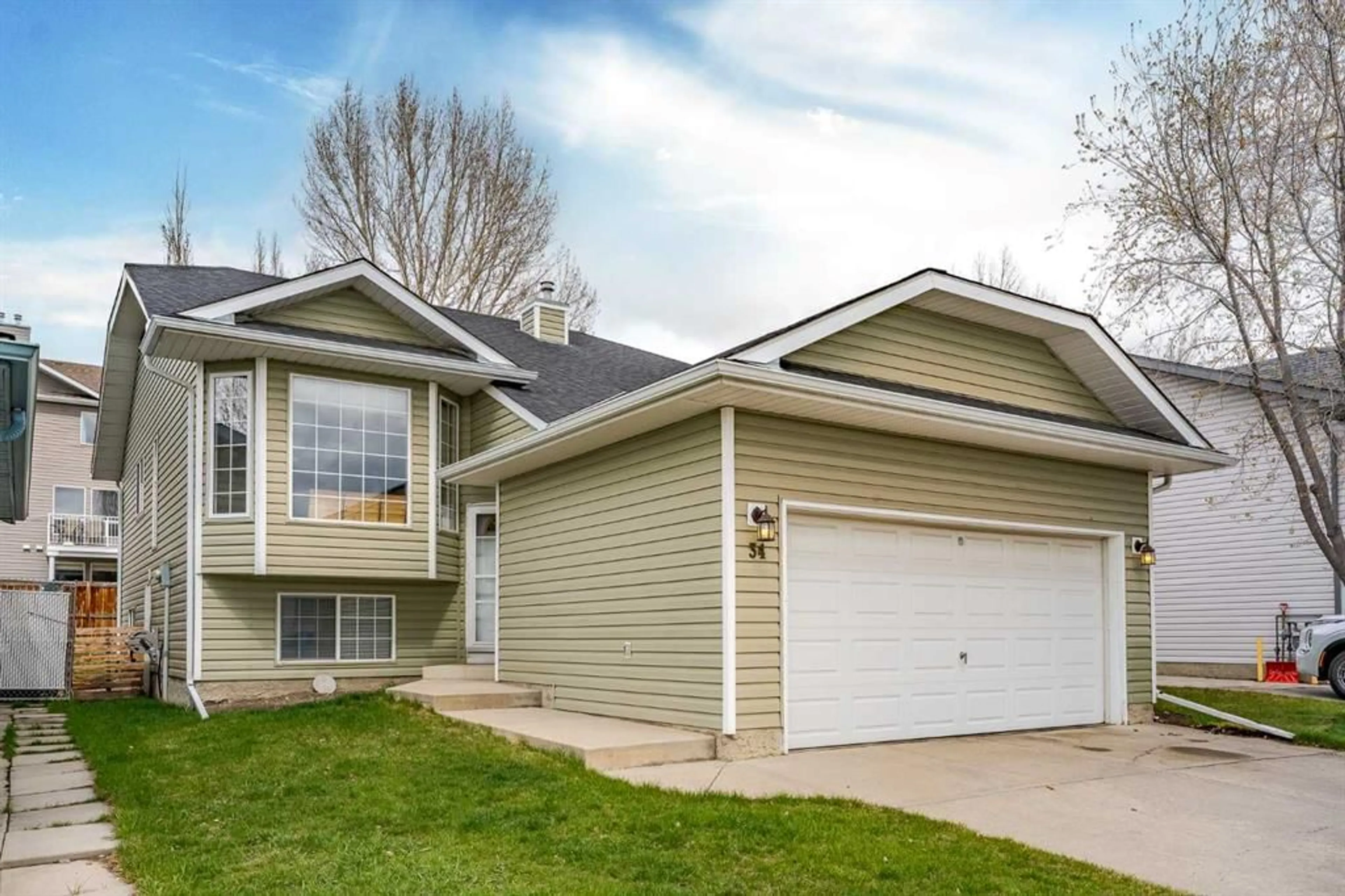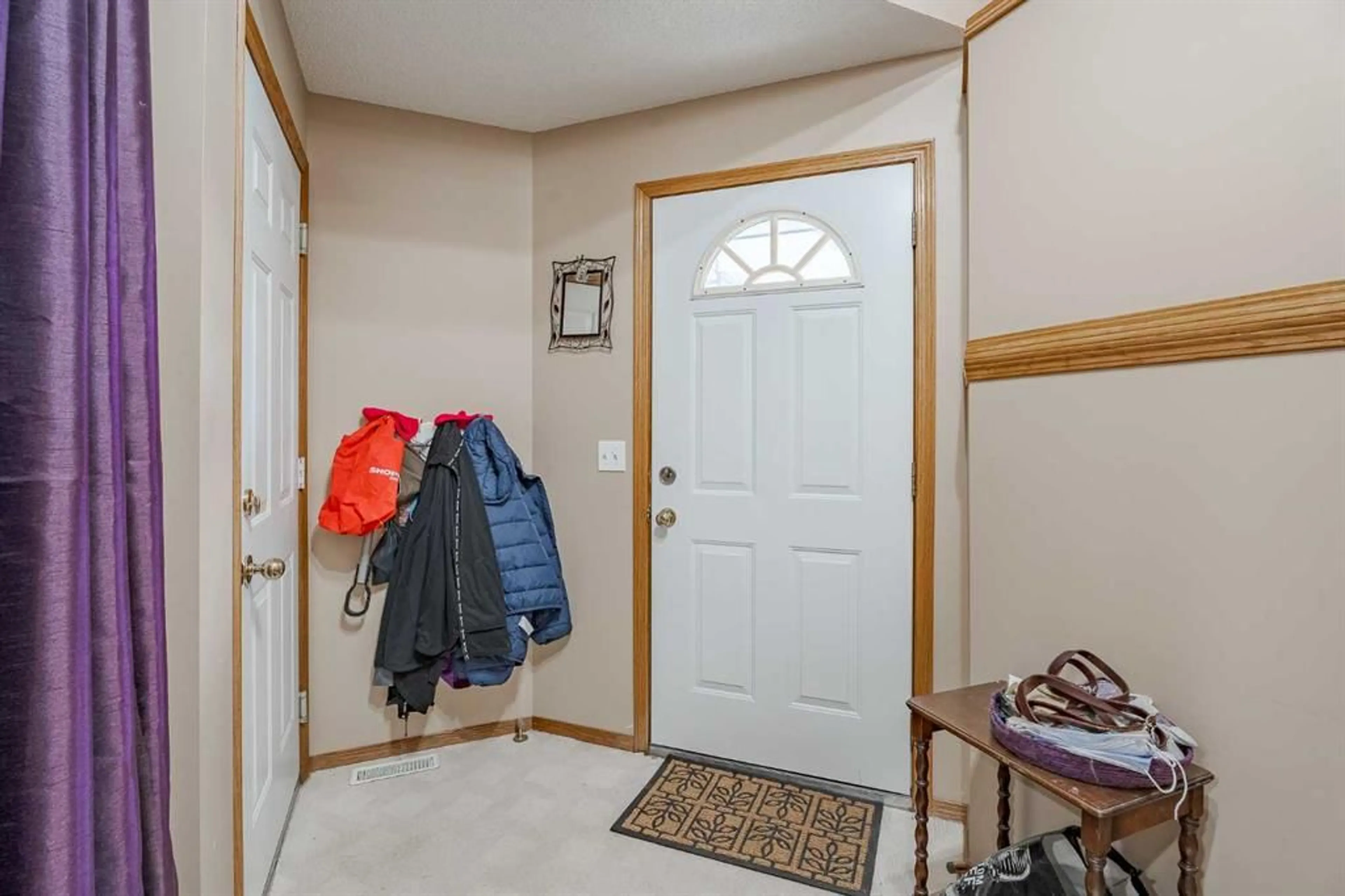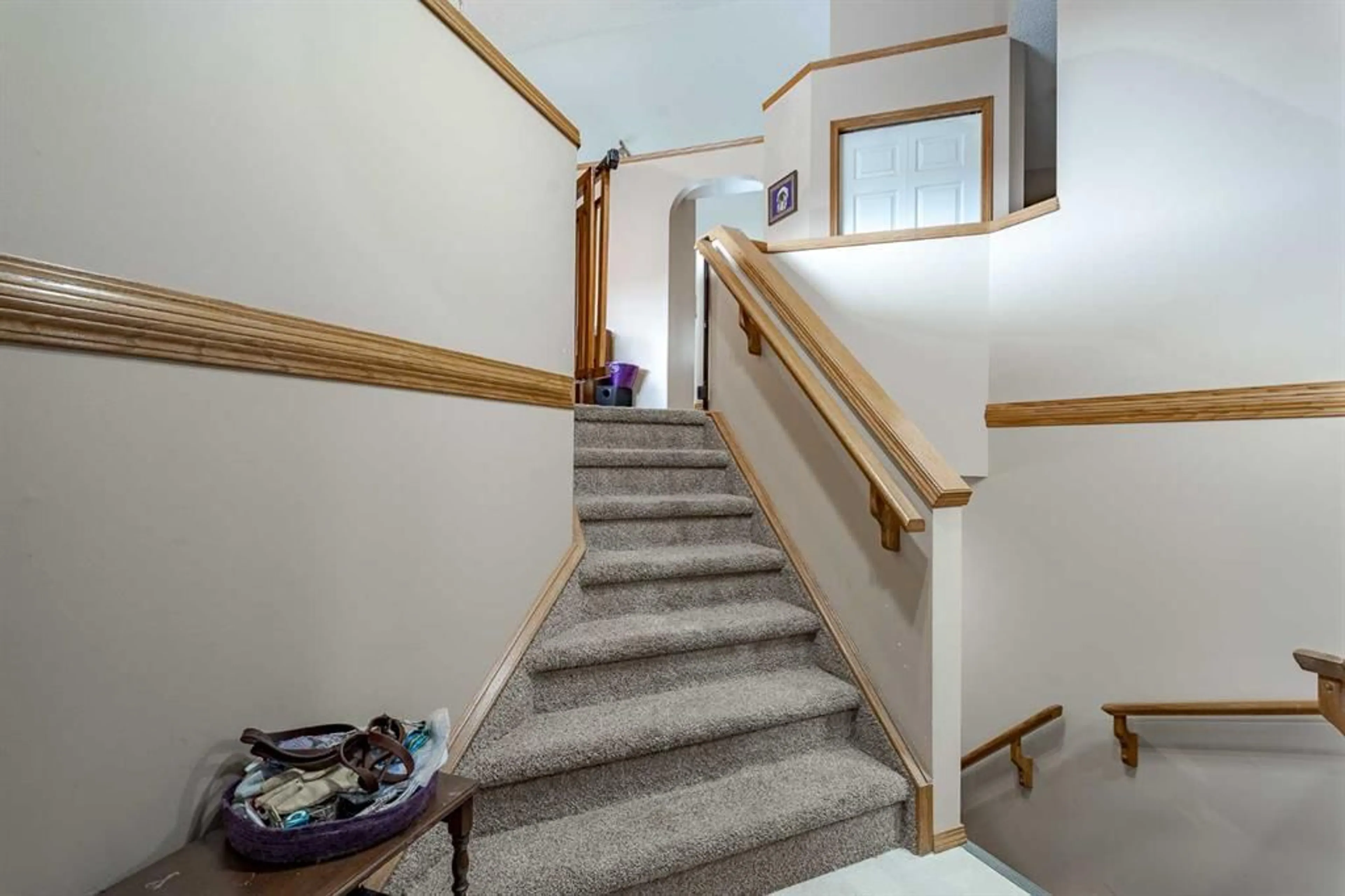34 Elizabeth Way, Airdrie, Alberta T4B 2H6
Contact us about this property
Highlights
Estimated ValueThis is the price Wahi expects this property to sell for.
The calculation is powered by our Instant Home Value Estimate, which uses current market and property price trends to estimate your home’s value with a 90% accuracy rate.$548,000*
Price/Sqft$482/sqft
Days On Market4 days
Est. Mortgage$2,319/mth
Tax Amount (2024)$2,950/yr
Description
This wonderful bi-level home, situated in an extremely family-friendly neighborhood, is looking for new owners! Boasting four bedrooms, three and a half bathrooms, and numerous living spaces, this house is perfect for a growing family! The roomy front entry gives everyone space to take off their shoes as they enter! Upper level features a sunny front living room, large kitchen with room for a family sized table, two good sized bedrooms, a four piece bathroom, and the large primary bedroom with it's own 2 piece ensuite and a walk in closet! The basement is finished with an oversized living room/rec area with a cozy gas fireplace, another good sized bedroom, another 4 piece bathroom, large laundry/utility room as well as another room that's currently used for storage, but can quickly be finished into another bedroom! The backyard is fenced and has lots of room for enjoying the warm summer days/nights! With schools and parks located nearby, this is a great community to explore when you're looking for your new home!
Property Details
Interior
Features
Basement Floor
4pc Bathroom
Game Room
22`9" x 15`8"Storage
14`6" x 13`9"Furnace/Utility Room
11`9" x 10`6"Exterior
Features
Parking
Garage spaces 2
Garage type -
Other parking spaces 2
Total parking spaces 4
Property History
 24
24


