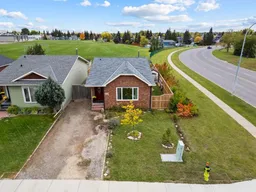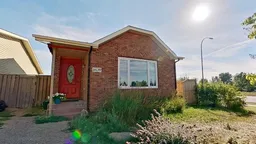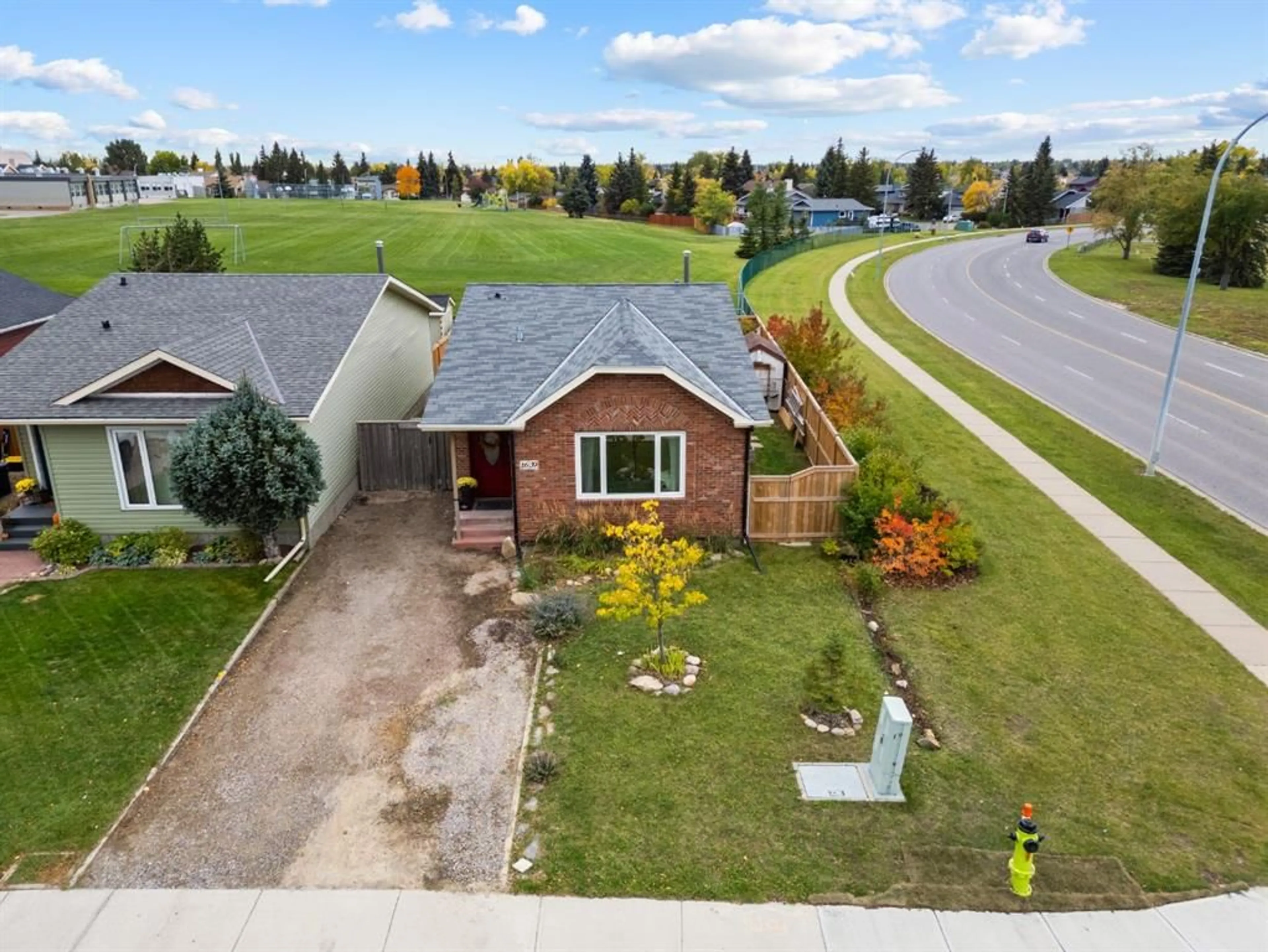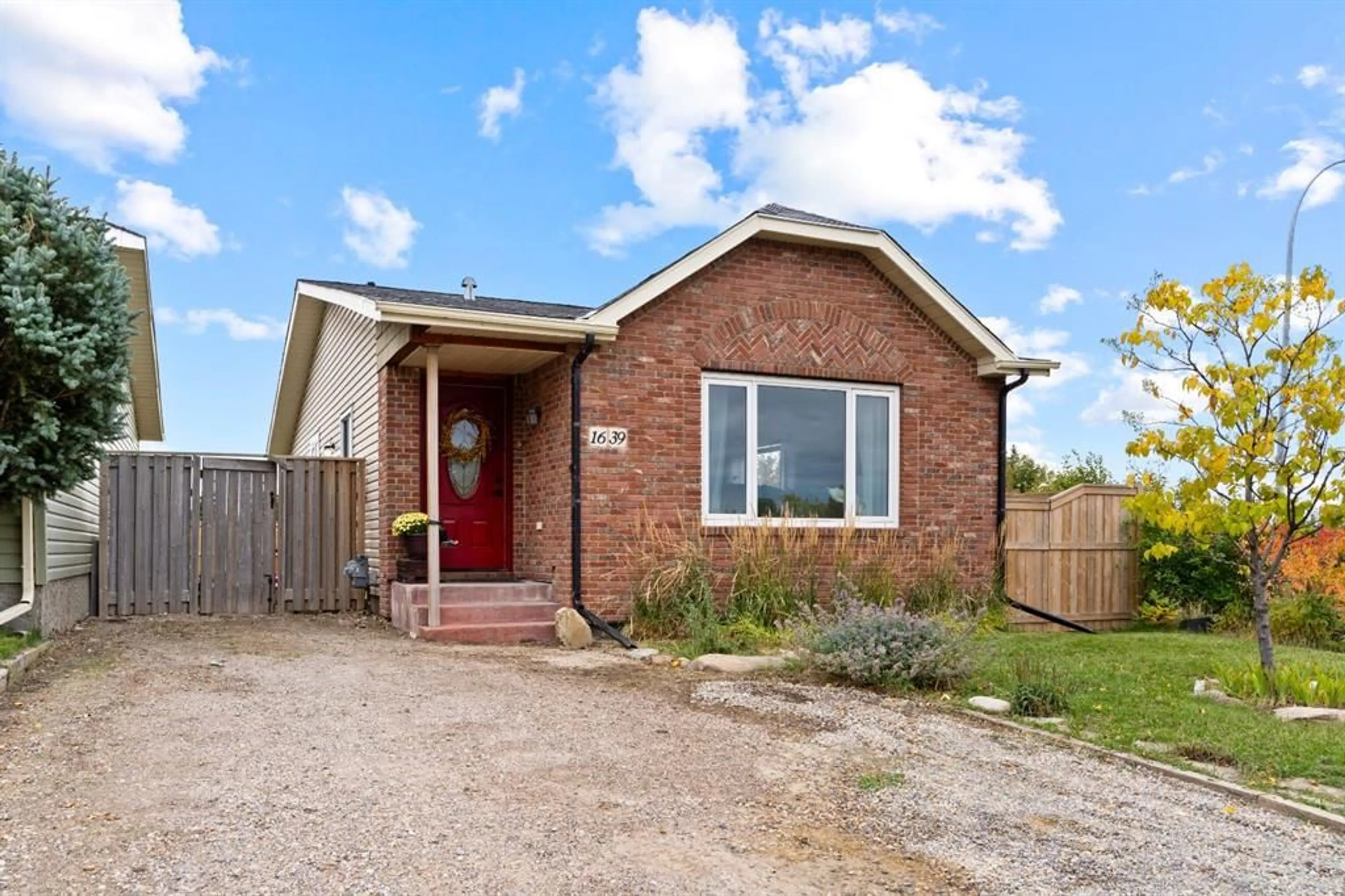1639 Erin Dr, Airdrie, Alberta T4B 1C6
Contact us about this property
Highlights
Estimated ValueThis is the price Wahi expects this property to sell for.
The calculation is powered by our Instant Home Value Estimate, which uses current market and property price trends to estimate your home’s value with a 90% accuracy rate.Not available
Price/Sqft$422/sqft
Est. Mortgage$1,932/mo
Tax Amount (2024)$2,388/yr
Days On Market50 days
Description
Discover a charming 4-bedroom, 2-bathroom bungalow nestled in the heart of Edgewater on Erin Drive, Airdrie. This home boasts a prime location, backing onto a school, park, and playground—ideal for families and those who enjoy outdoor recreation. This home is located on a corner lot directly across the road from Nose Creek Park and has views of the pond. Step inside to find a thoughtfully designed floor plan that offers both comfort and functionality. The bright and inviting living room is perfect for gatherings, with large windows allowing for natural light to flow throughout the space. The kitchen offers ample counter space and cabinetry, creating a perfect environment for cooking and entertaining. The primary bedroom, along with the other three bedrooms, provides plenty of room for relaxation and personal space. Two bathrooms ensure convenience for both residents and guests. The backyard is a private retreat, offering direct access to the nearby park and playground. Located close to schools, parks, shopping, and commuter routes, this bungalow combines a peaceful setting with the convenience of city living. Don’t miss the opportunity to make this home your own!
Property Details
Interior
Features
Main Floor
Kitchen
10`0" x 11`10"Living Room
16`1" x 11`7"4pc Bathroom
4`11" x 10`1"Bedroom
12`1" x 8`2"Exterior
Features
Parking
Garage spaces -
Garage type -
Total parking spaces 2
Property History
 27
27 38
38

