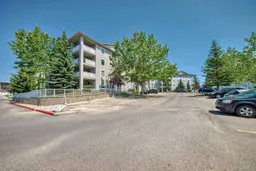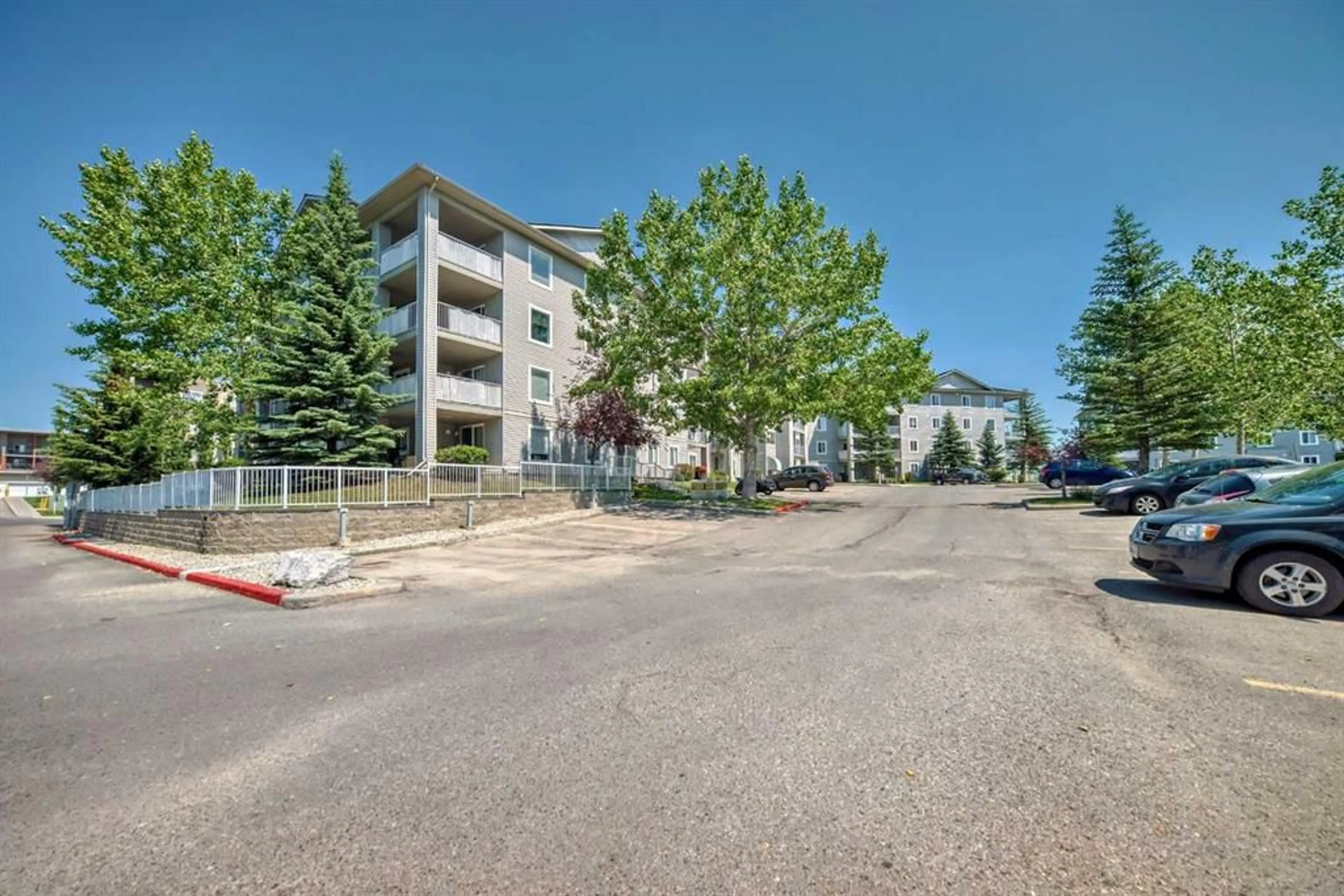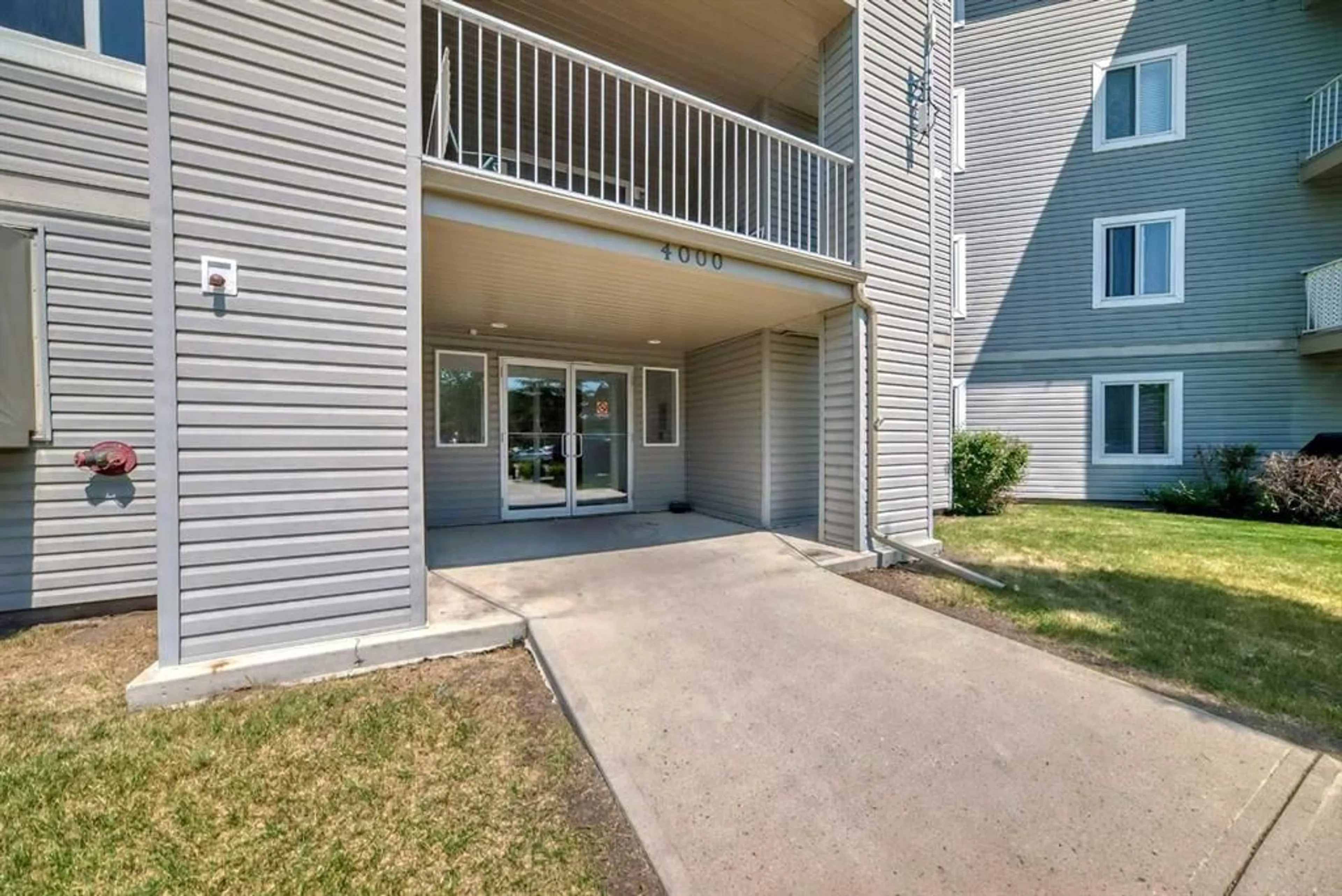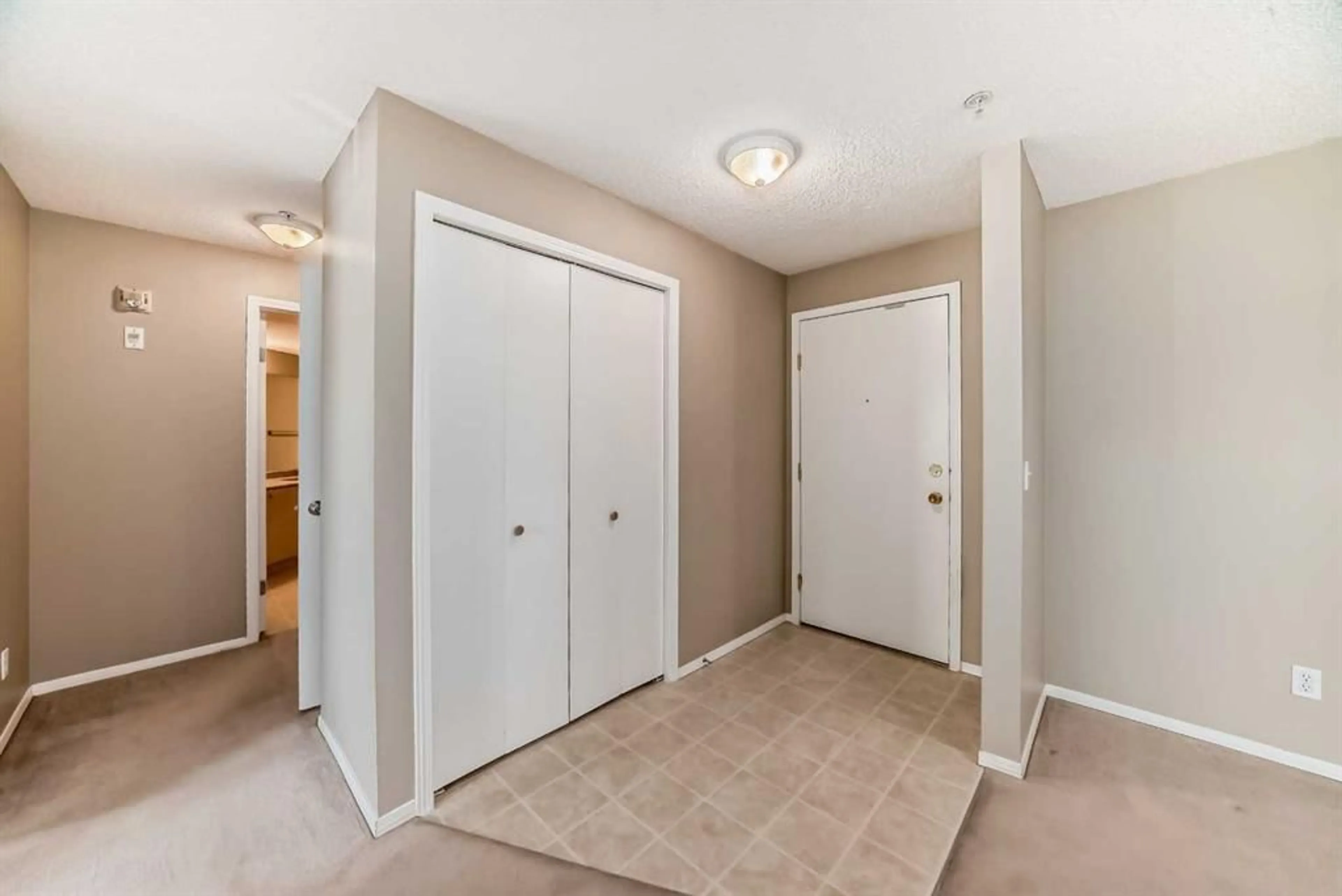604 8 St #4210, Airdrie, Alberta T4B2W4
Contact us about this property
Highlights
Estimated ValueThis is the price Wahi expects this property to sell for.
The calculation is powered by our Instant Home Value Estimate, which uses current market and property price trends to estimate your home’s value with a 90% accuracy rate.$251,000*
Price/Sqft$330/sqft
Days On Market15 days
Est. Mortgage$1,288/mth
Maintenance fees$629/mth
Tax Amount (2023)$1,125/yr
Description
This 2-bedroom, 2-bathroom, 2 titled underground parking, south-facing condominium offers exceptional value at an affordable price. Boasting a spacious kitchen with raised eating bar and newer stainless-steel appliances. There is a separate dining space and a large living room that opens to the south facing balcony. The two great-sized bedrooms provide ample space for rest and relaxation, with the primary featuring a walk-in closet, a 2nd closet and full ensuite. There is a laundry room with new washer/dryer that also offers ample storage space. The reasonable condo fee includes all utilities, even electricity. This home is also one of very few that has 2 side by side titled under ground parking stalls. Ideally situated with nearby shopping, dining, and entertainment options abound, making this the perfect home for first-time buyers, investors, or downsizers looking for a comfortable and convenient lifestyle. Call today to arrange your showing!
Property Details
Interior
Features
Main Floor
Kitchen
9`11" x 9`2"Living Room
14`5" x 12`11"Dining Room
11`6" x 10`1"Bedroom
9`10" x 10`2"Exterior
Features
Parking
Garage spaces -
Garage type -
Total parking spaces 2
Condo Details
Amenities
Elevator(s), Visitor Parking
Inclusions
Property History
 24
24


