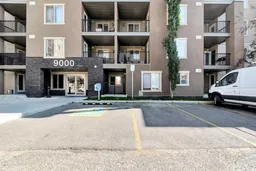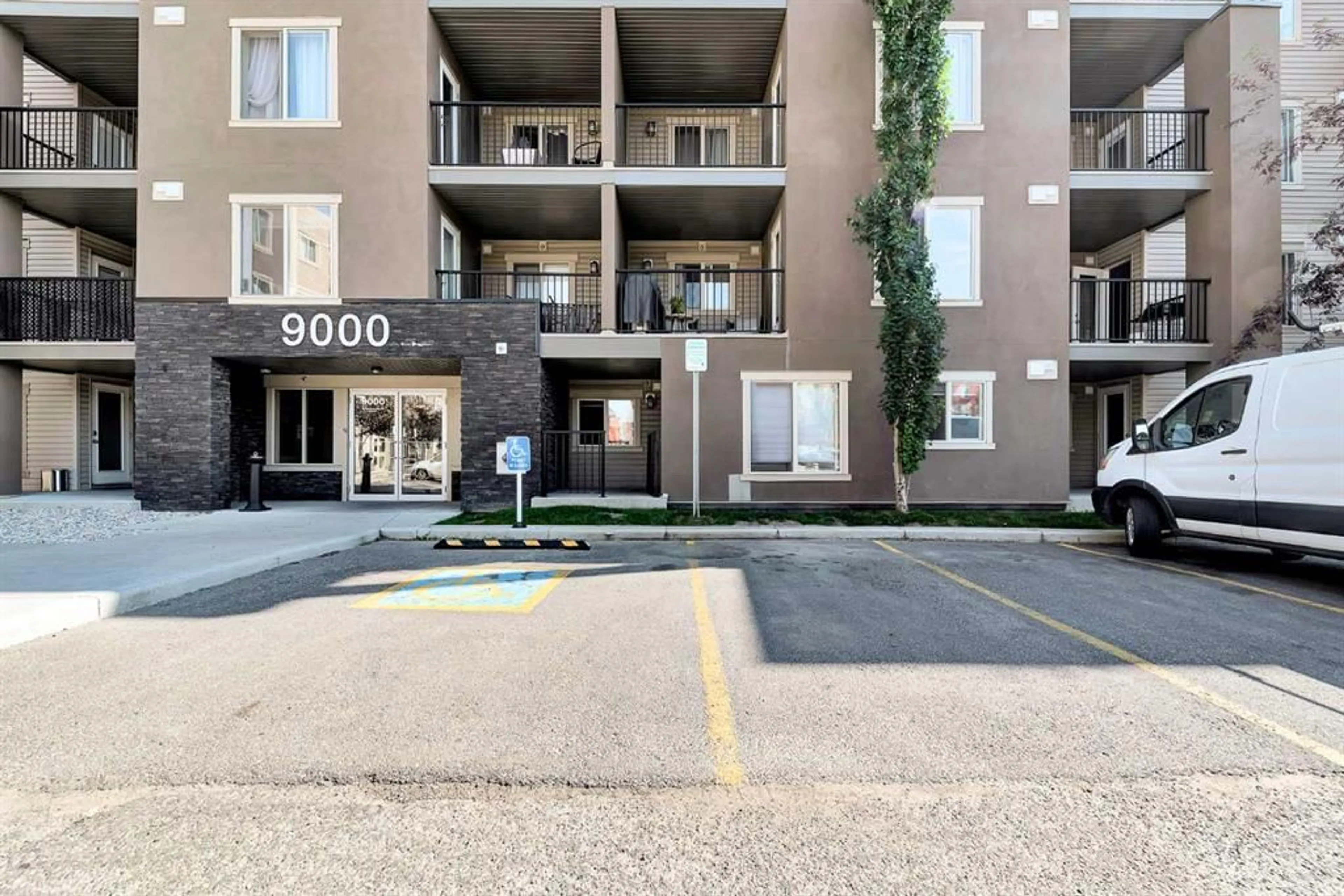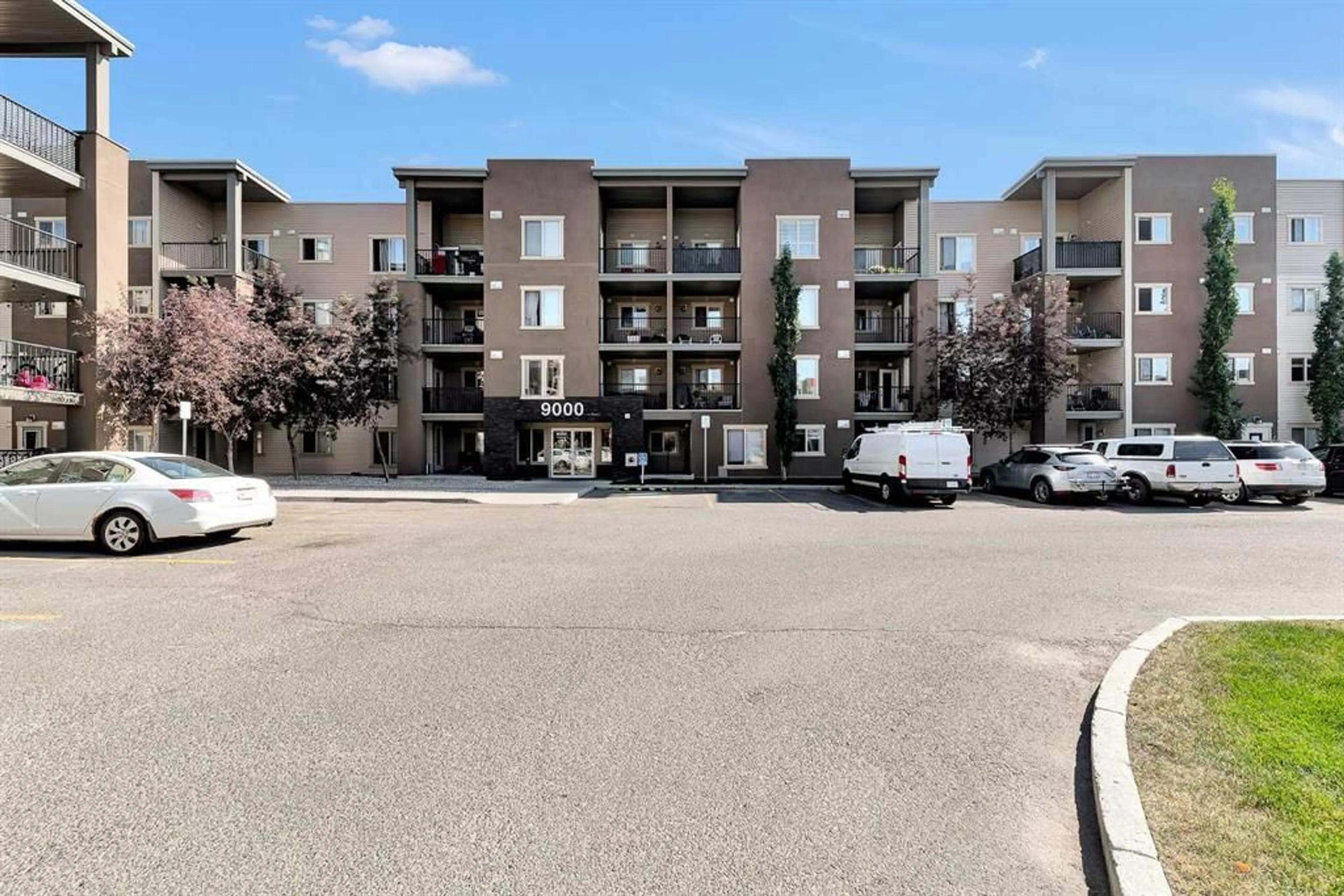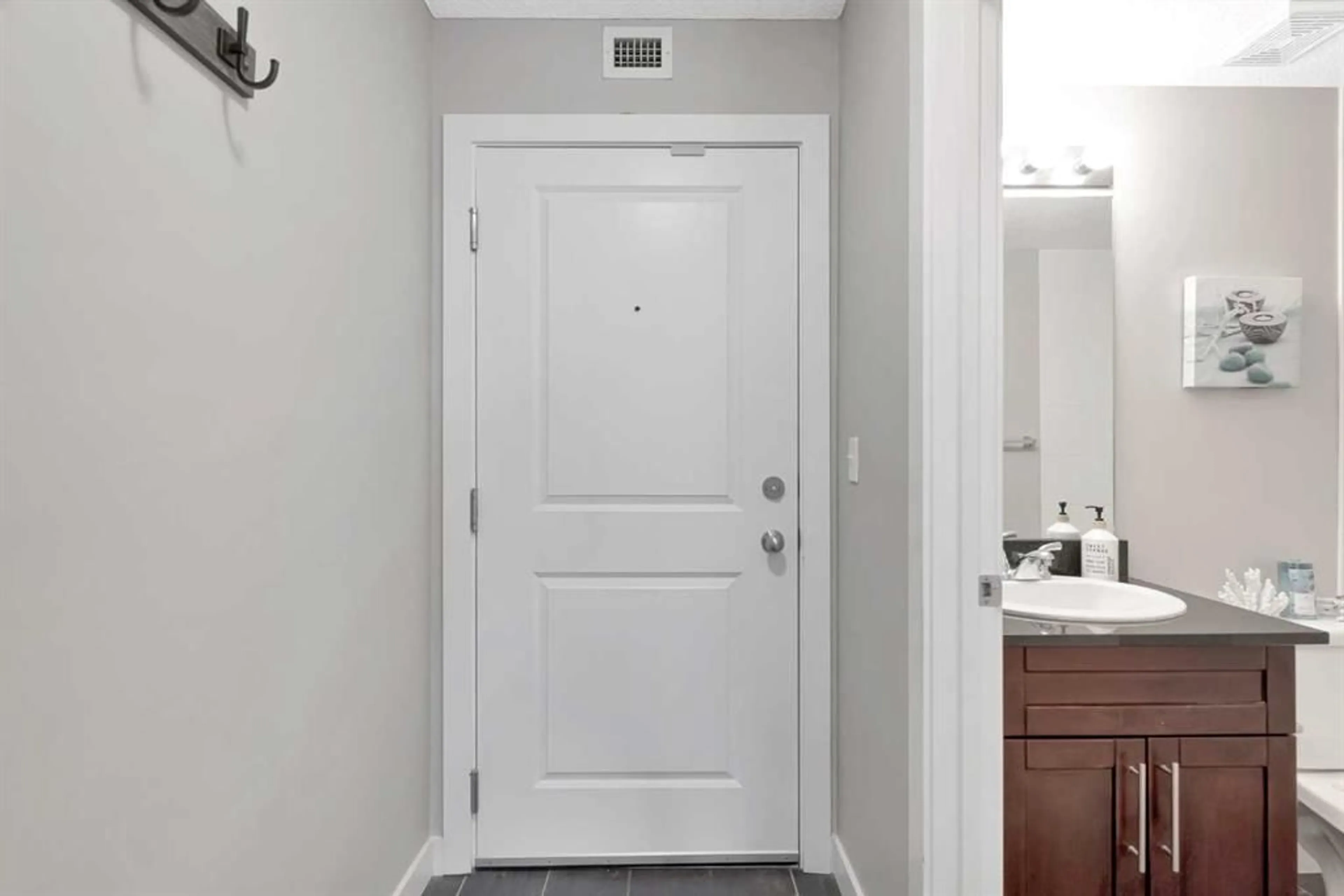403 Mackenzie Way #9110, Airdrie, Alberta T4B 0V7
Contact us about this property
Highlights
Estimated ValueThis is the price Wahi expects this property to sell for.
The calculation is powered by our Instant Home Value Estimate, which uses current market and property price trends to estimate your home’s value with a 90% accuracy rate.$270,000*
Price/Sqft$372/sqft
Days On Market11 days
Est. Mortgage$1,327/mth
Maintenance fees$509/mth
Tax Amount (2024)$1,455/yr
Description
Back on the market due to financing. Welcome to your dream condo in the heart of downtown Airdrie! This stunning two-bedroom, two-bathroom unit features a versatile den, offering an ideal blend of comfort and style. The open floor plan creates a spacious and inviting atmosphere, perfect for entertaining or simply relaxing in your bright and airy living space. Natural light floods through large windows, highlighting the contemporary finishes and elegant design throughout. The well-appointed kitchen boasts modern appliances, ample counter space with stone, and sleek cabinetry, making it a chef's delight. Retreat to the serene primary bedroom complete with a private en-suite bathroom, while the second bedroom and additional full bathroom provide ample space for family or guests. The den offers a flexible space that can be used as a home office, study, or even a cozy reading nook. Step outside to your private patio, perfect for enjoying your morning coffee or unwinding after a long day. This outdoor space adds an extra layer of relaxation and entertainment options to your urban living experience. Conveniently located near Sobeys and a variety of shops and restaurants, you'll have everything you need right at your doorstep. Enjoy the vibrant downtown lifestyle with easy access to parks, recreational facilities, and excellent schools. This condo offers the perfect combination of urban living and suburban tranquility. Don't miss the opportunity to make this exceptional property your new home. Schedule a viewing today and experience the best of Airdrie living!
Property Details
Interior
Features
Main Floor
Living Room
11`1" x 10`7"Den
10`4" x 9`8"Kitchen
9`4" x 8`0"Dining Room
7`11" x 6`4"Exterior
Features
Parking
Garage spaces -
Garage type -
Total parking spaces 1
Condo Details
Amenities
Other
Inclusions
Property History
 29
29


