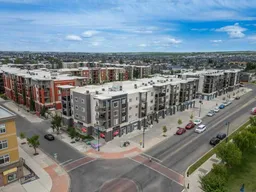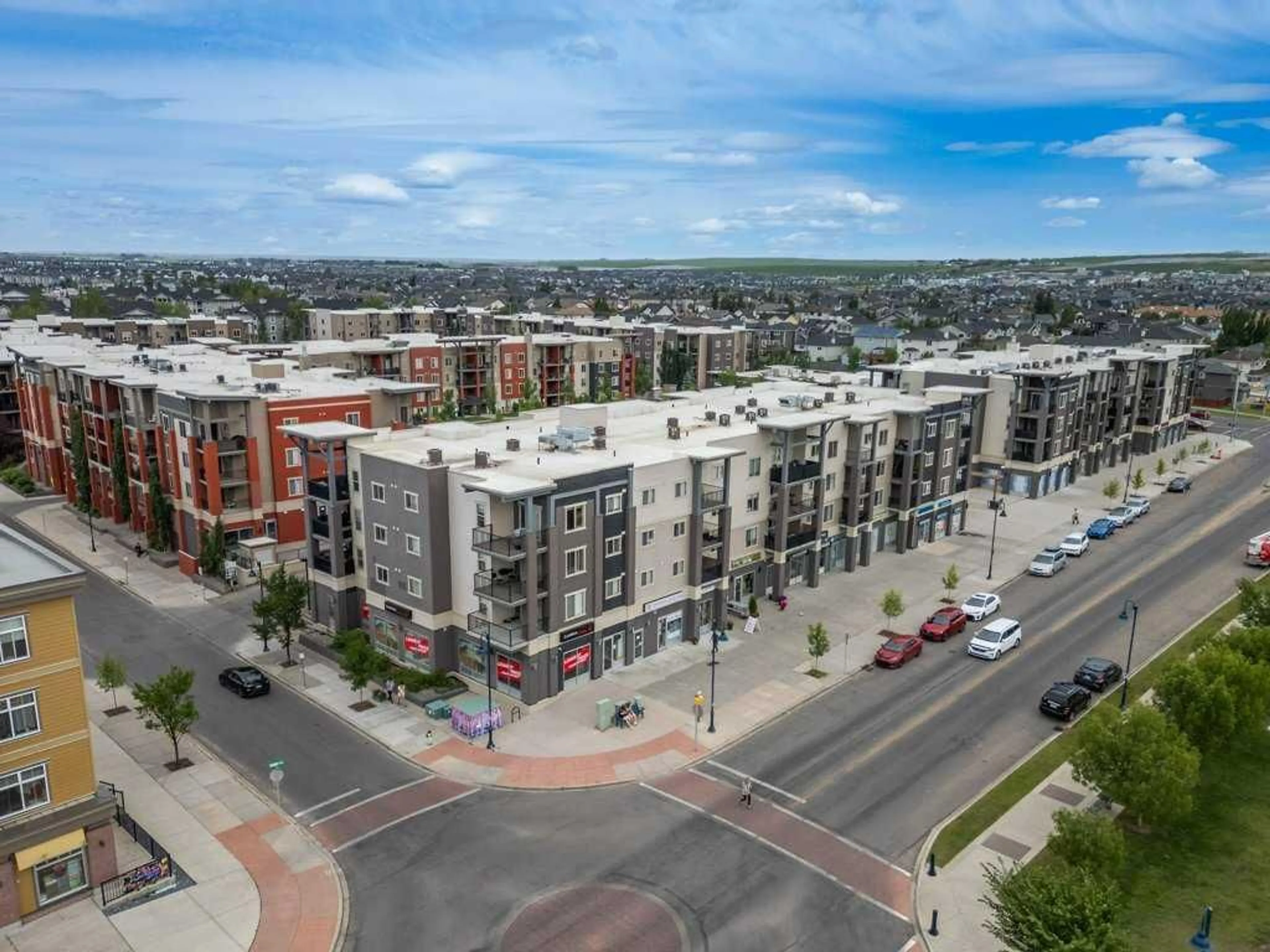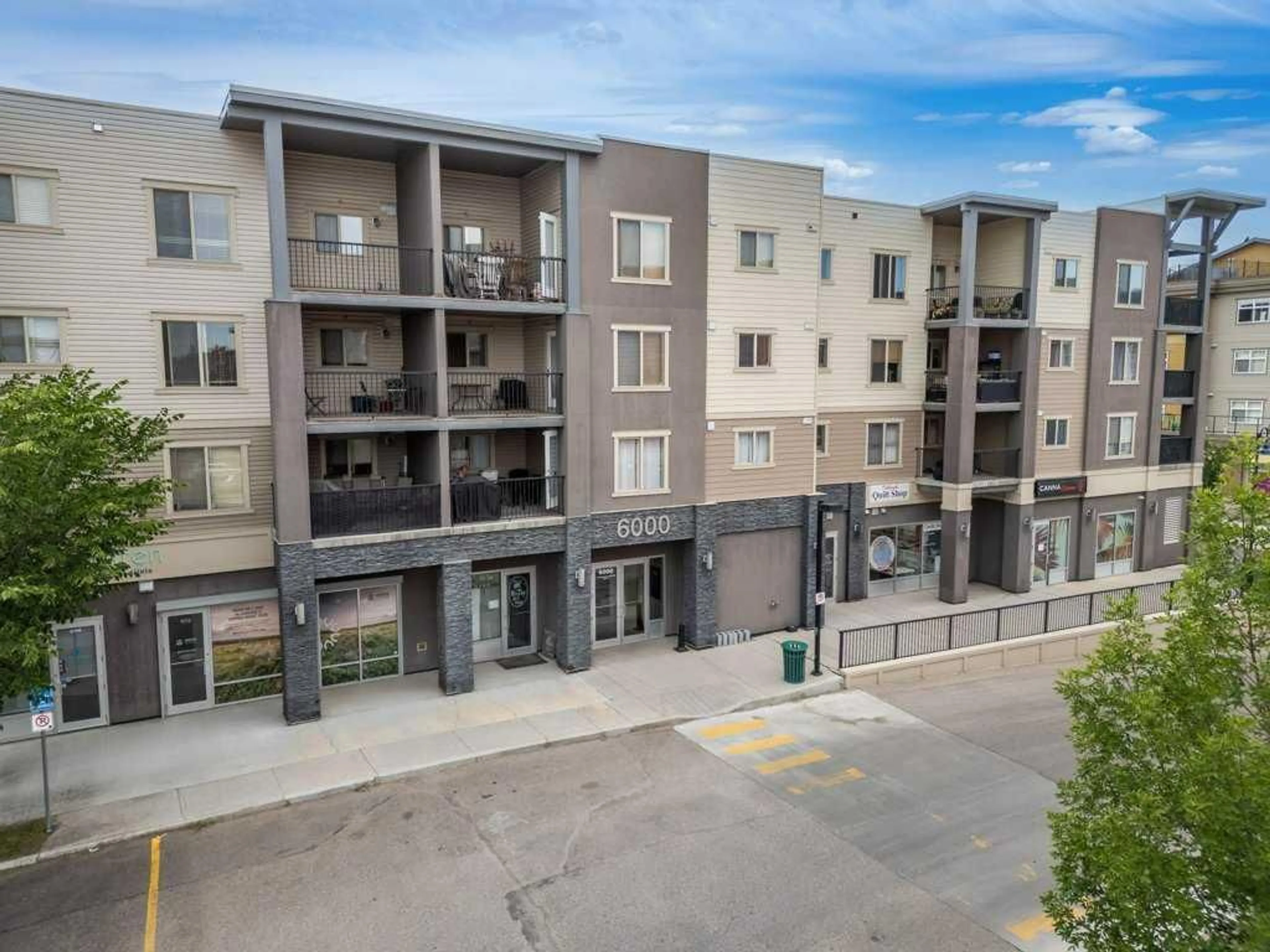403 Mackenzie Way #6405, Airdrie, Alberta T4B 3V7
Contact us about this property
Highlights
Estimated ValueThis is the price Wahi expects this property to sell for.
The calculation is powered by our Instant Home Value Estimate, which uses current market and property price trends to estimate your home’s value with a 90% accuracy rate.$269,000*
Price/Sqft$435/sqft
Days On Market10 days
Est. Mortgage$1,288/mth
Maintenance fees$421/mth
Tax Amount (2024)$1,390/yr
Description
Great opportunity to own this TOP FLOOR unit in Airdrie's DOWNTOWN district. With quick access to 8 St, shops, restaurants and transit. This 2 bed, 2 bath unit comes with laminate flooring in the kitchen & bathrooms and carpet throughout the living room and bedrooms. The kitchen is spacious & sleek with granite countertops and S/S appliances - great entertaining potential. The primary bedroom boasts a 4 pc ensuite, a large window to soak in the sunlight, and functional walk through closet for all the fashion lovers . Across the unit you will fine the second 3 pc bathroom and second bedroom, which is a great size for a guest room, roommate or even a work from home office. This unit includes a TITLED UNDERGROUND parking stall. Welcome to Creekside Village, enjoy the convenience of living in this amenity rich pocket of downtown Airdrie, pack your bags and move on in!
Property Details
Interior
Features
Main Floor
4pc Bathroom
4`10" x 7`5"3pc Ensuite bath
8`9" x 4`10"Bedroom
11`5" x 10`4"Dining Room
13`0" x 10`7"Exterior
Features
Parking
Garage spaces -
Garage type -
Total parking spaces 1
Condo Details
Amenities
Elevator(s), Parking, Secured Parking, Visitor Parking
Inclusions
Property History
 49
49

