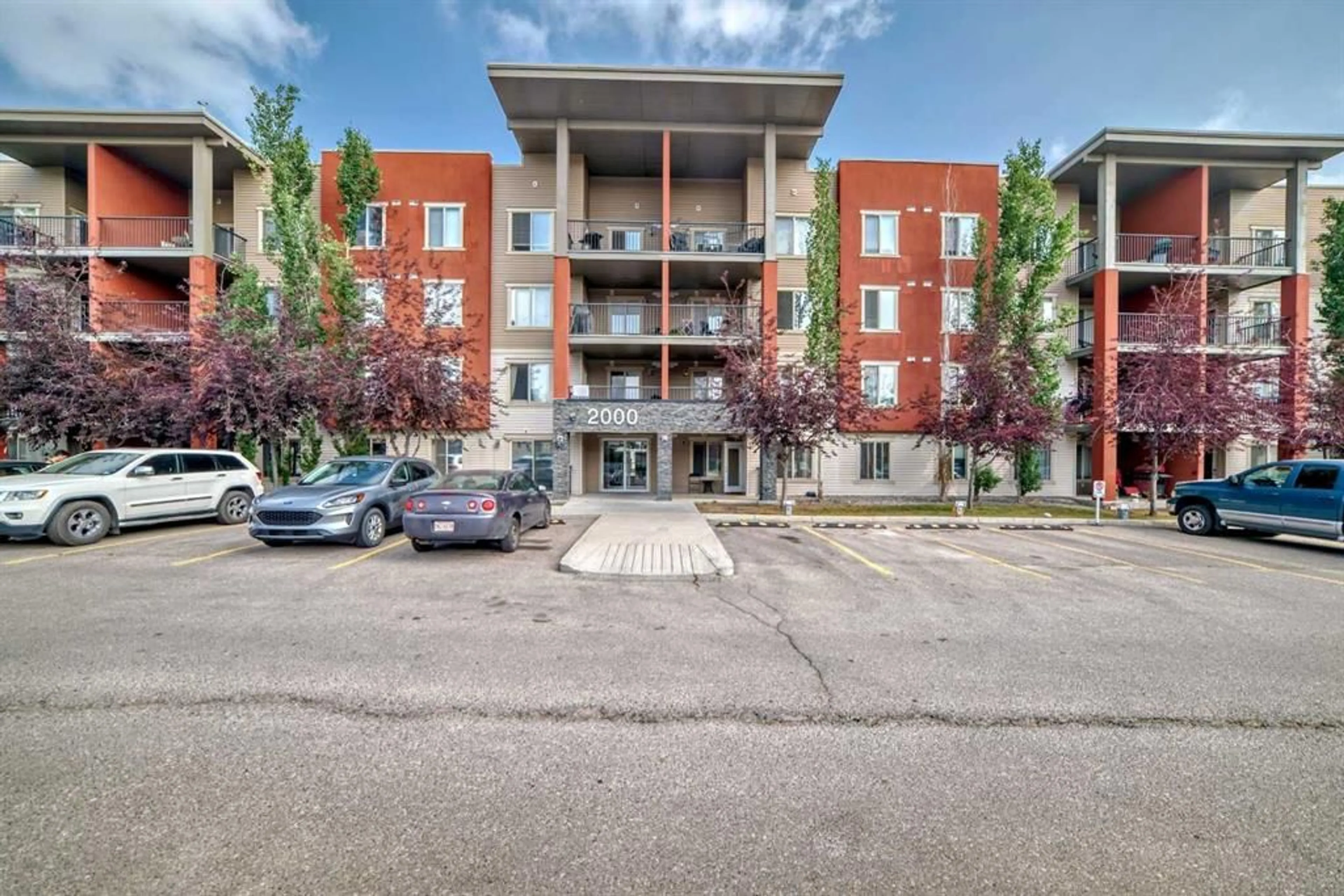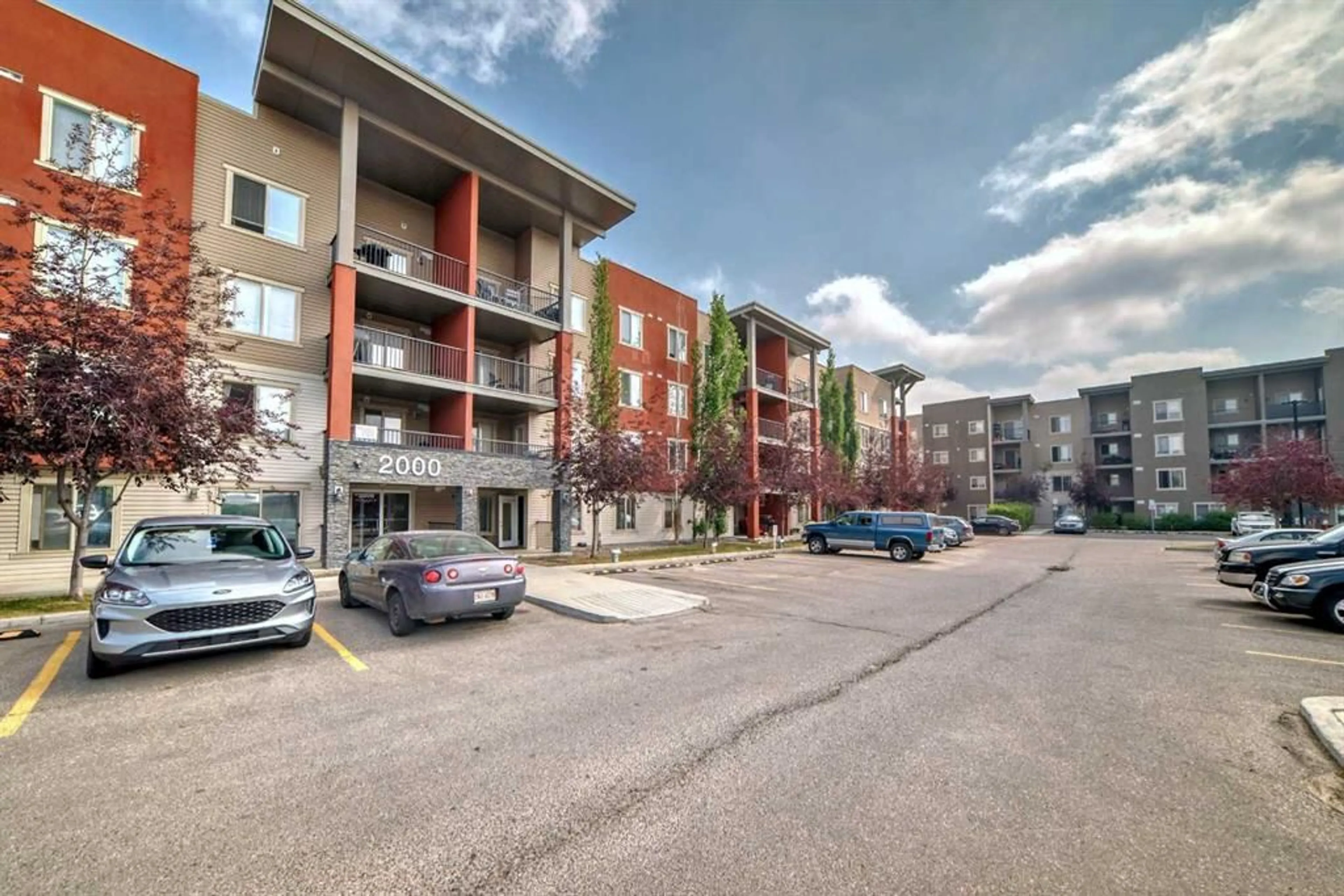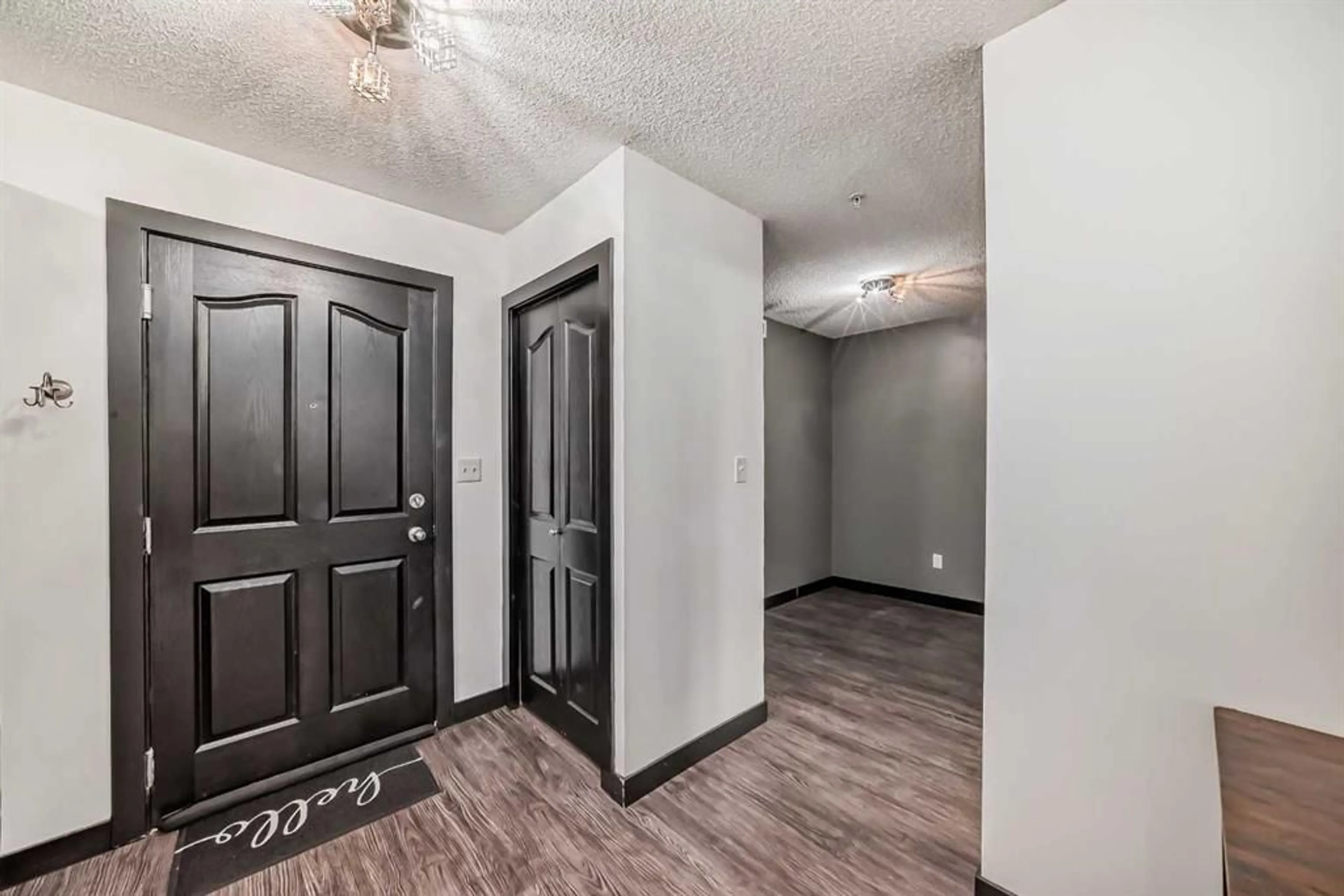403 Mackenzie Way #2111, Airdrie, Alberta T4B3V7
Contact us about this property
Highlights
Estimated ValueThis is the price Wahi expects this property to sell for.
The calculation is powered by our Instant Home Value Estimate, which uses current market and property price trends to estimate your home’s value with a 90% accuracy rate.$266,000*
Price/Sqft$393/sqft
Est. Mortgage$1,284/mth
Maintenance fees$465/mth
Tax Amount (2024)$1,390/yr
Days On Market17 days
Description
Welcome to this beautiful condo in the centrally located Creekside Village!! This 2 Bed/2 Bath PLUS DEN unit is located on the main floor of building 2000. Perfect for taking yourself or your kids out for a walk or loading your groceries from the front parking lot!! As you enter the unit, you will immediately notice the spacious layout as well as the upgraded vinyl plank flooring and new paint. The kitchen boasts sleek dark granite, charming cherry cupboards, and stainless steel appliances with new refrigerator. The two bedrooms are a generous size, with the primary bedroom containing its own 4 piece en-suite complete with a soaker tub! The Den space is an added bonus to this unit - perfect for home office, relaxing study space, kids playroom or extra storage space!! A second four piece bath, front closet with built in shelving, AND in suite Laundry. You can spend the warm days and evenings relaxing on your south facing patio that has the feel of a yard with plenty of room for a BBQ and patio furniture. The unit also includes a titled underground heated parking stall so you won't have to scrape your windshield anymore! Book your private showing today!
Property Details
Interior
Features
Main Floor
Living Room
10`8" x 12`10"Kitchen
9`1" x 8`3"Bedroom - Primary
9`9" x 11`0"Bedroom
8`11" x 10`10"Exterior
Features
Parking
Garage spaces -
Garage type -
Total parking spaces 1
Condo Details
Amenities
Other
Inclusions
Property History
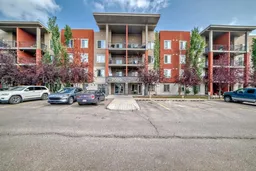 28
28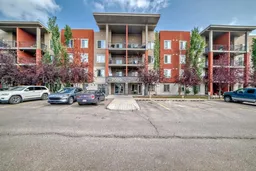 28
28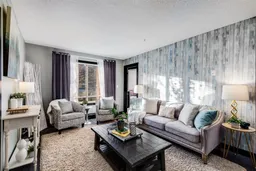 28
28
