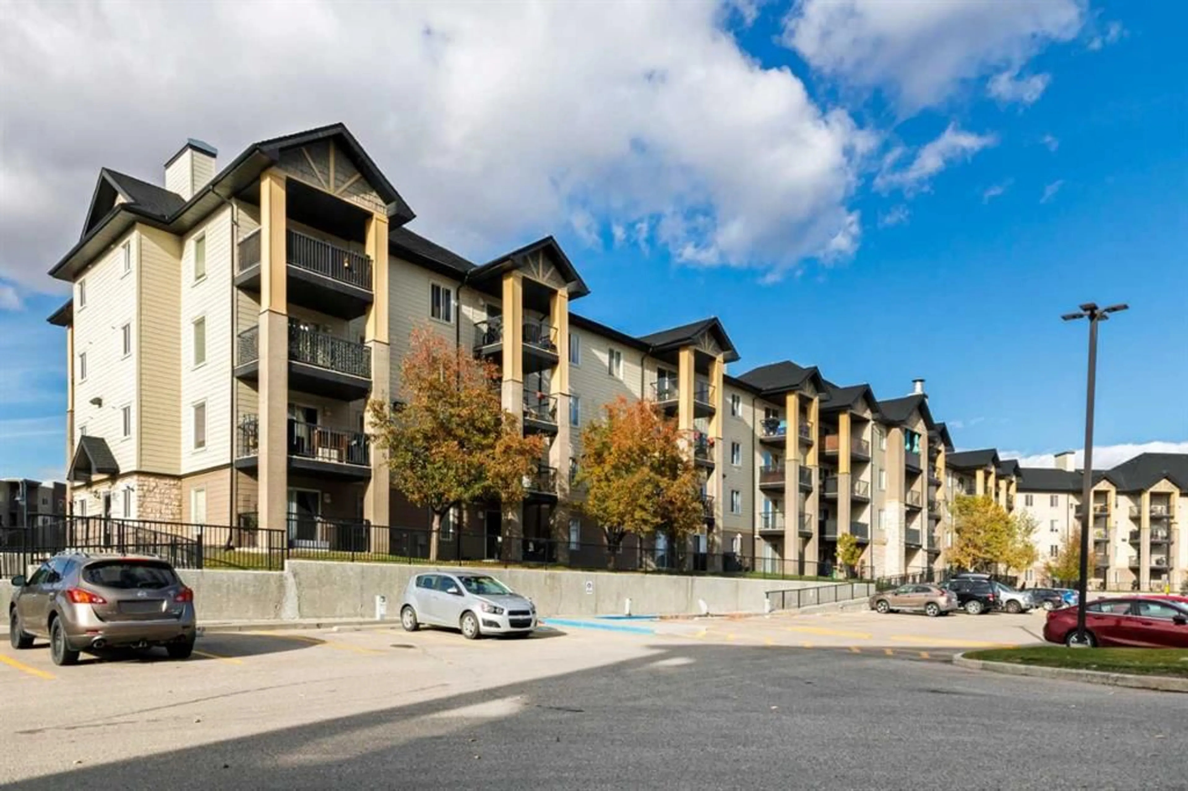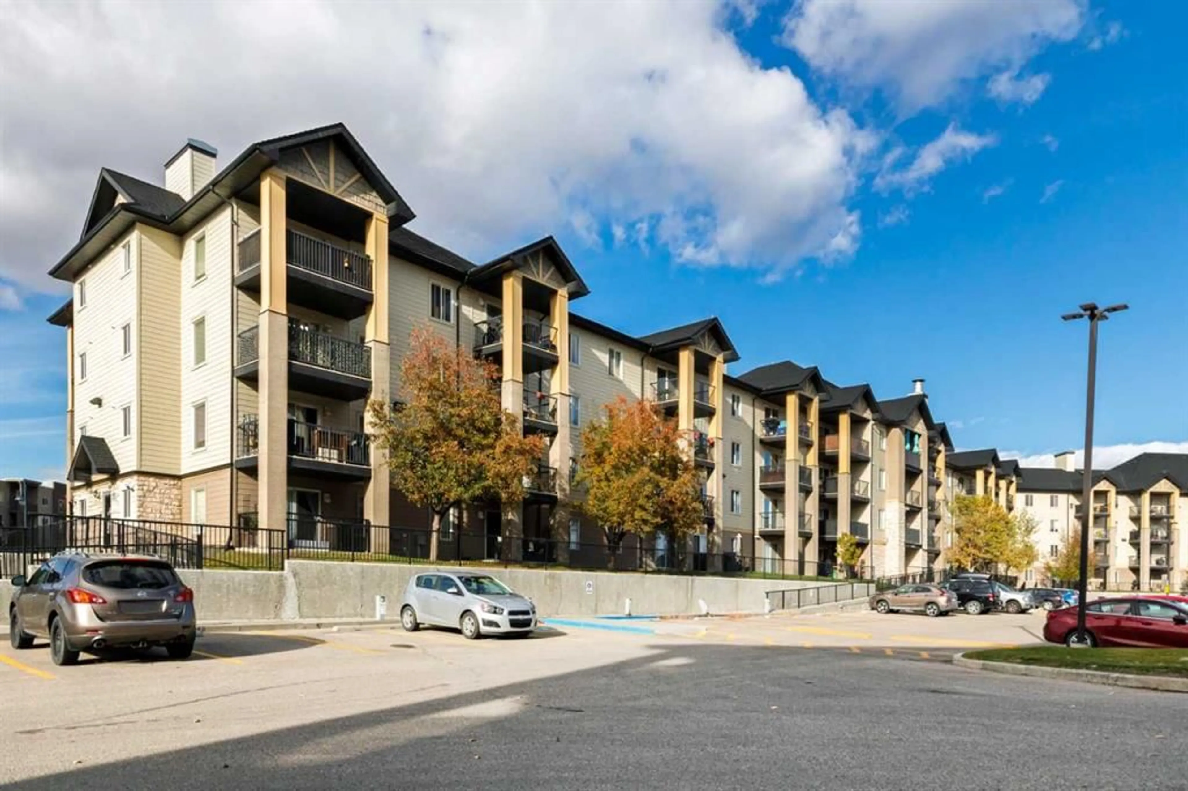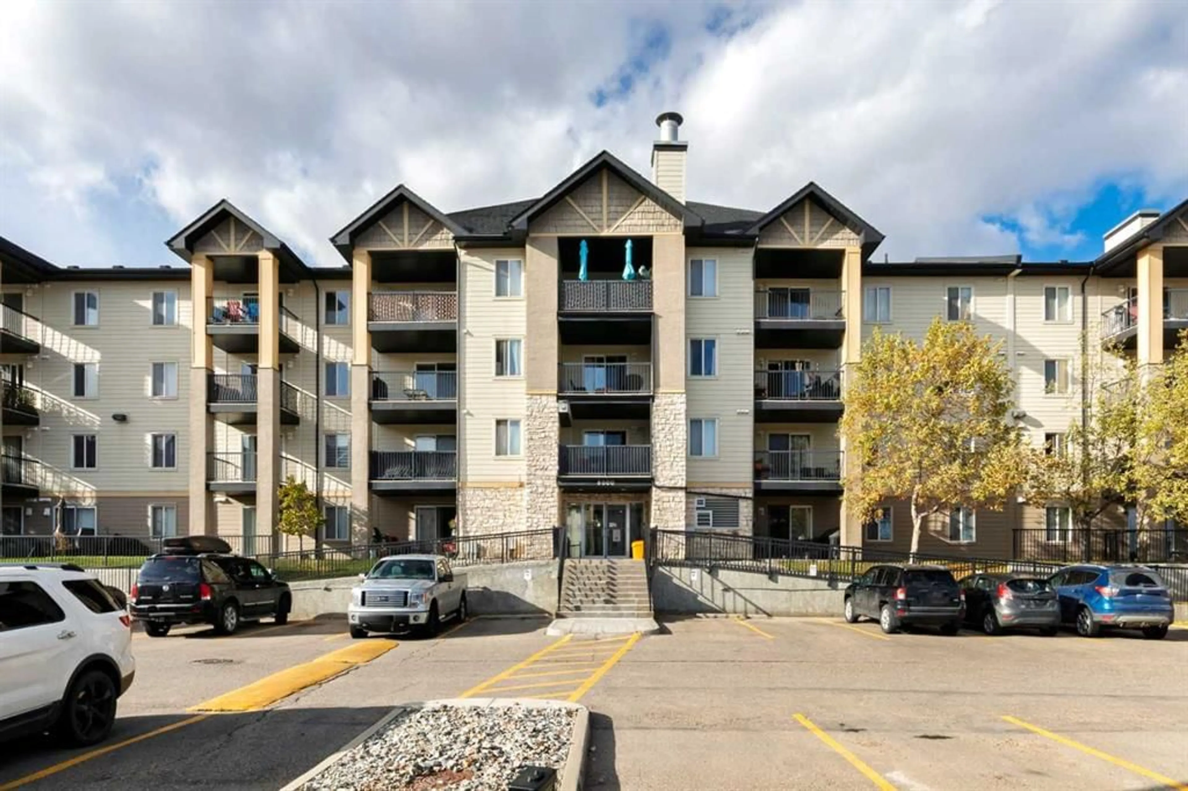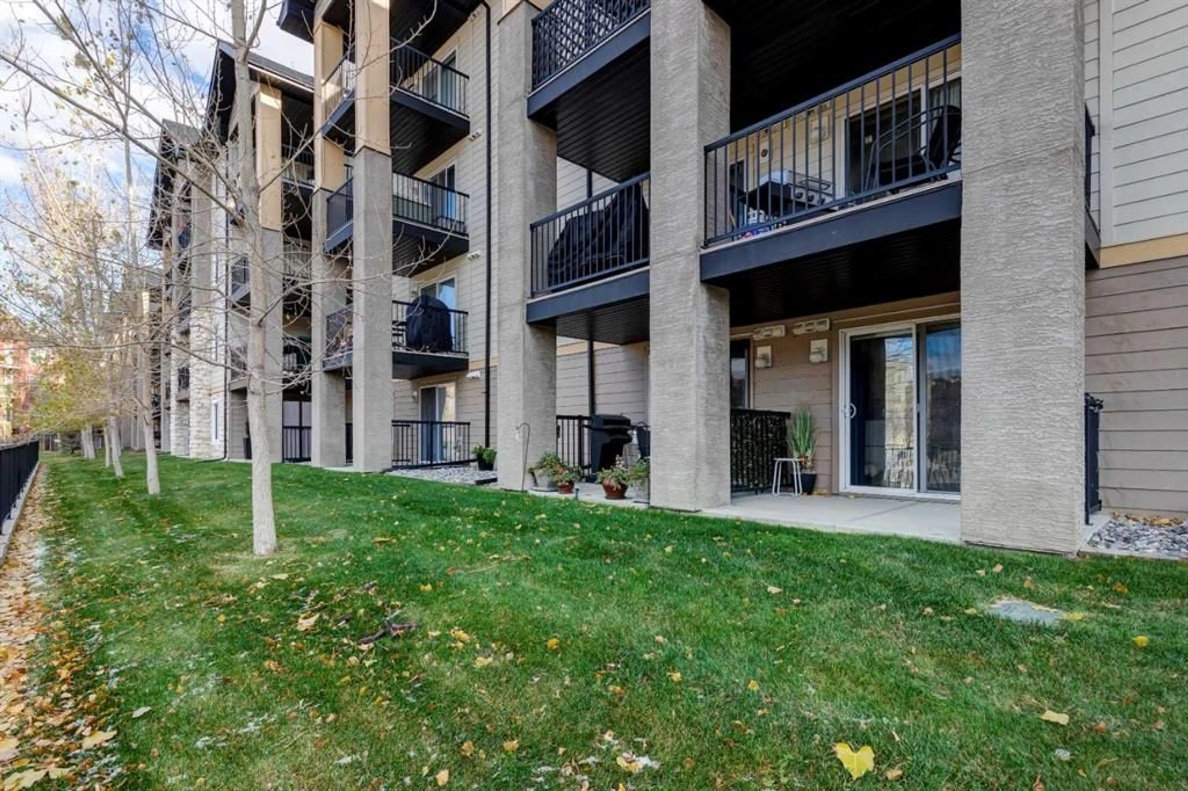304 Mackenzie Way #8105, Airdrie, Alberta T4B 3H8
Contact us about this property
Highlights
Estimated ValueThis is the price Wahi expects this property to sell for.
The calculation is powered by our Instant Home Value Estimate, which uses current market and property price trends to estimate your home’s value with a 90% accuracy rate.Not available
Price/Sqft$384/sqft
Est. Mortgage$876/mo
Maintenance fees$387/mo
Tax Amount (2024)$1,102/yr
Days On Market58 days
Description
***NEW PRICE NOVEMBER 14**** INCREDIBLE VALUE - OWN INSTEAD OF RENTING! Welcome home to your very private, ground level home w/condo fees that include ALL utilities! All you need is your cable TV and phone. This one bedroom, one full bath (4 pc) condo has direct access to a SPACIOUS PATIO over looking green space. As you enter the home from the hallway note your stackable laundry (washer & dryer inc) full closet w/shelving & a spacious 4 pc bath immediately to your right. Continue on to the OPEN KITCHEN/DINING SPACE w/room for a table & chairs & possibly even a movable kitchen island if desired. This area leads directly to the patio, lending room for outdoor dining or entertaining. The living room is cozy w/lots of room for a TV area and a couch & loveseat. All of this is highlighted by modern, complimentary colors. The bedroom boasts room for a queen sized bed & is bright and spacious w/lots of closet space. Outside find an assigned parking stall (#67) as well as lots of visitor & street parking. Excellent location, close to shopping and bus routes. This condo only allows cats (subject to board approval), making it a very quiet building. Condo fees include heat, water, sewer, reserve fund contributions, professional management & electricity. This is a well maintained complex w/exterior upgrades done over the years. This could be a great investment property or your chance to get out of the rental market and into your OWN HOME!
Property Details
Interior
Features
Main Floor
4pc Bathroom
7`8" x 6`9"Bedroom
11`6" x 12`8"Dining Room
3`5" x 13`0"Foyer
3`6" x 5`0"Exterior
Features
Parking
Garage spaces -
Garage type -
Total parking spaces 1
Condo Details
Amenities
Visitor Parking
Inclusions




