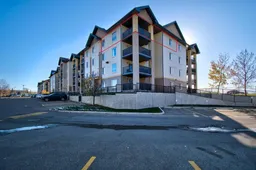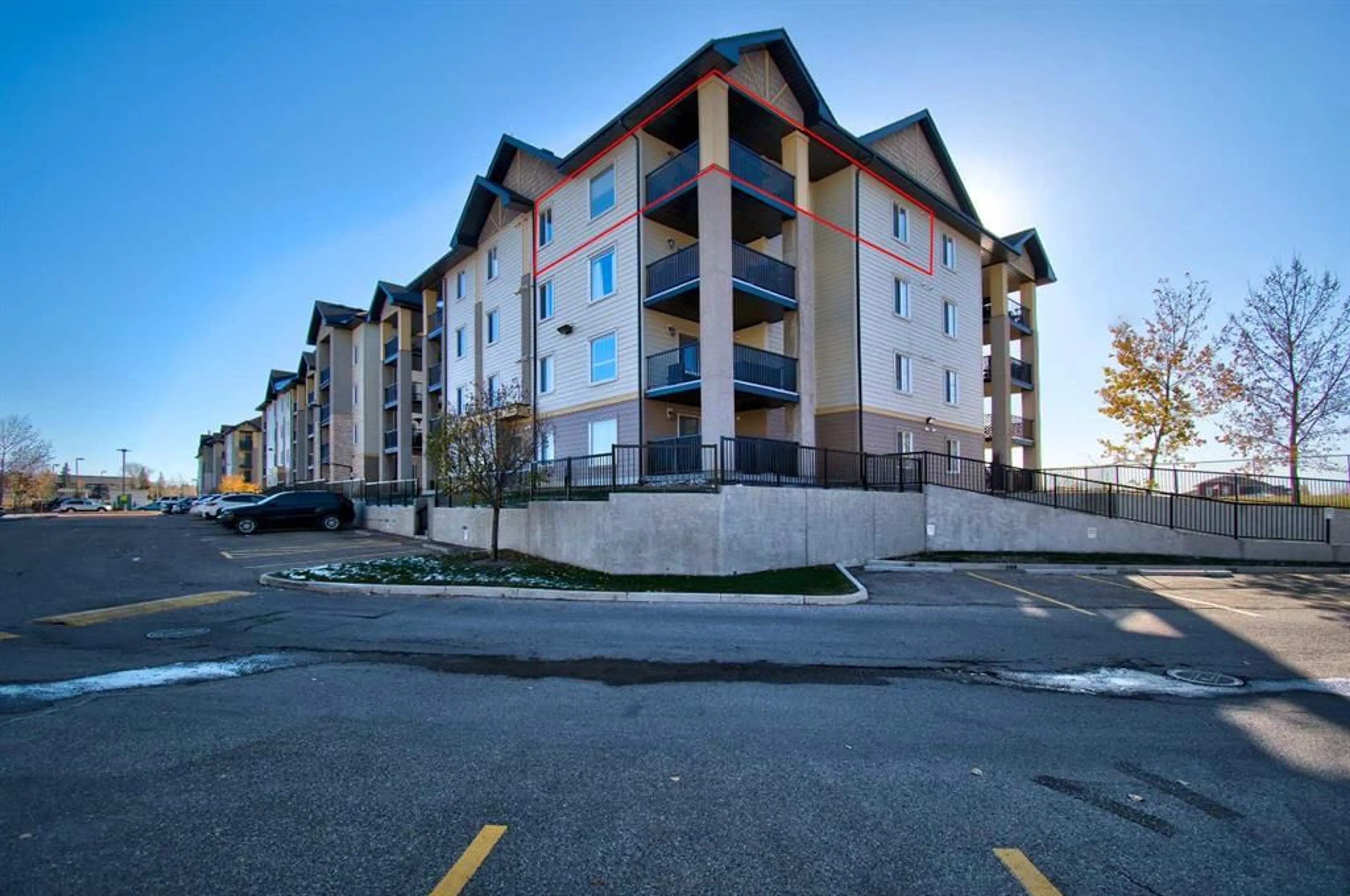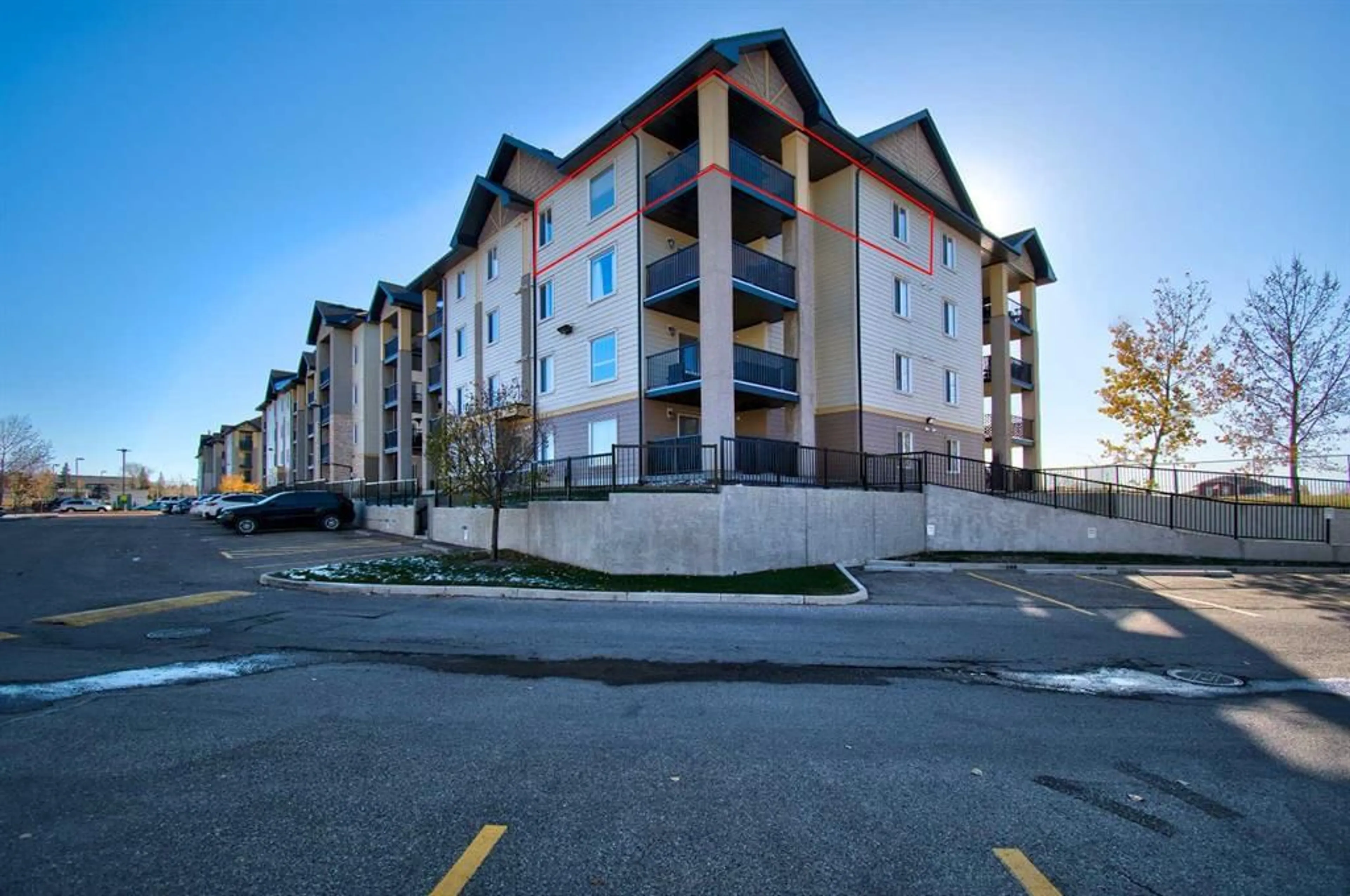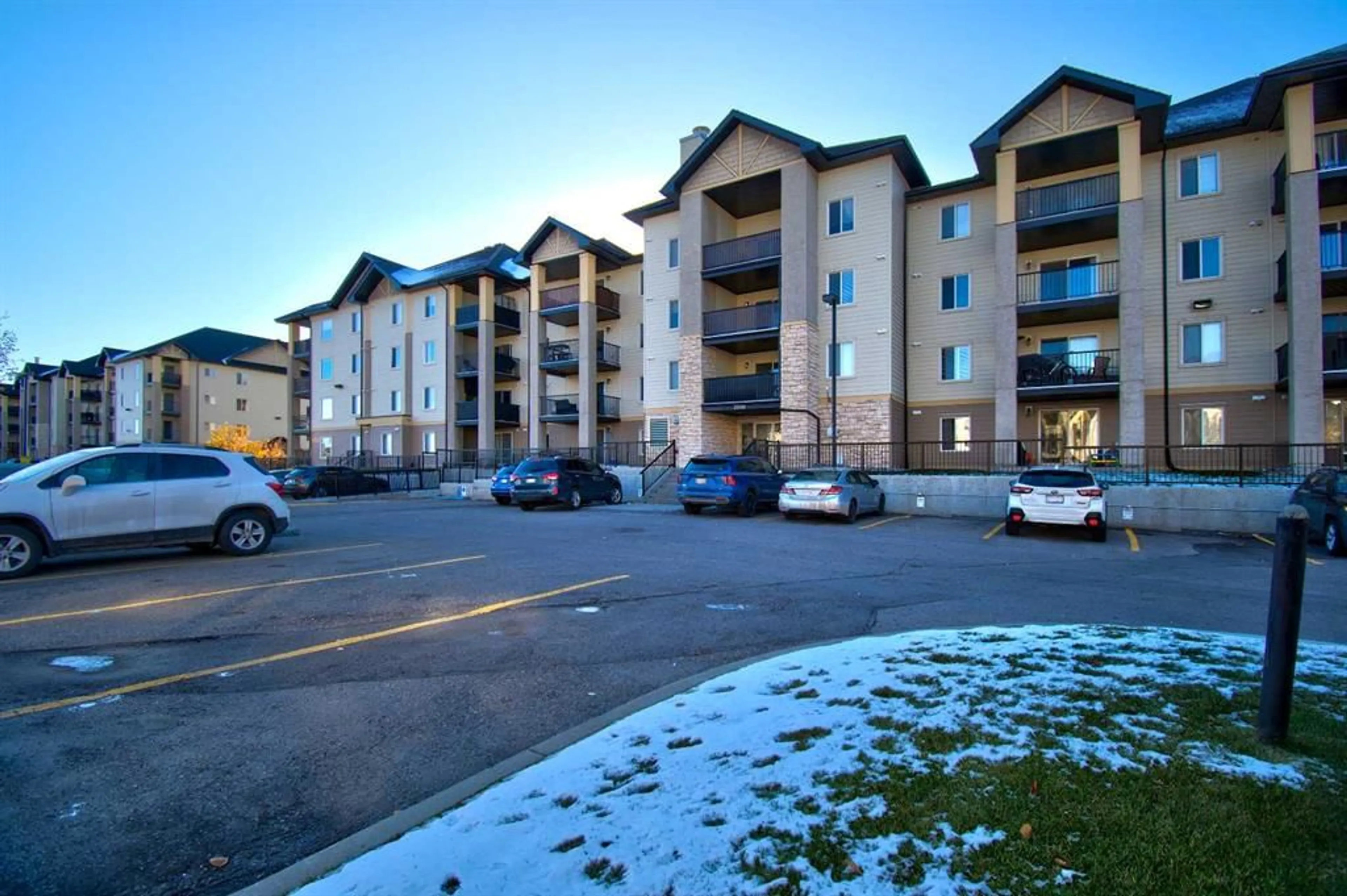304 Mackenzie Way #7413, Airdrie, Alberta T4B3H7
Contact us about this property
Highlights
Estimated ValueThis is the price Wahi expects this property to sell for.
The calculation is powered by our Instant Home Value Estimate, which uses current market and property price trends to estimate your home’s value with a 90% accuracy rate.Not available
Price/Sqft$296/sqft
Est. Mortgage$1,266/mo
Maintenance fees$801/mo
Tax Amount (2024)$1,416/yr
Days On Market27 days
Description
OPPORTUNITY KNOCKS! This TOP FLOOR CORNER END UNIT is one of the biggest in the units in the complex and offers 2 PARKING SPACES (one titled HEATED UNDERGROUND and one assigned right outside of condo) and an UNDERGROUND STORAGE ROOM. This interior of this unit features large windows offering lots of natural light. The kitchen is very spacious with loads of cabinets and GRANITE COUNTER SPACE, a GARBURATOR, and a large eating area. The living room is a generous size with patio doors to the patio that gets lots of sun! The 2 great sized bedrooms are on separate sides of the condo with remote controlled fans/lights and one being the primary retreat with a walk-in closet and 4 piece ensuite. In-suit laundry is an added touch! This is a well managed complex with great views! Do not miss out on this opportunity , call today to view!!!
Property Details
Interior
Features
Main Floor
Living Room
12`5" x 12`2"Kitchen
11`5" x 10`3"Dining Room
8`2" x 6`9"Laundry
3`0" x 2`11"Exterior
Features
Parking
Garage spaces -
Garage type -
Total parking spaces 2
Condo Details
Amenities
Visitor Parking
Inclusions
Property History
 33
33


