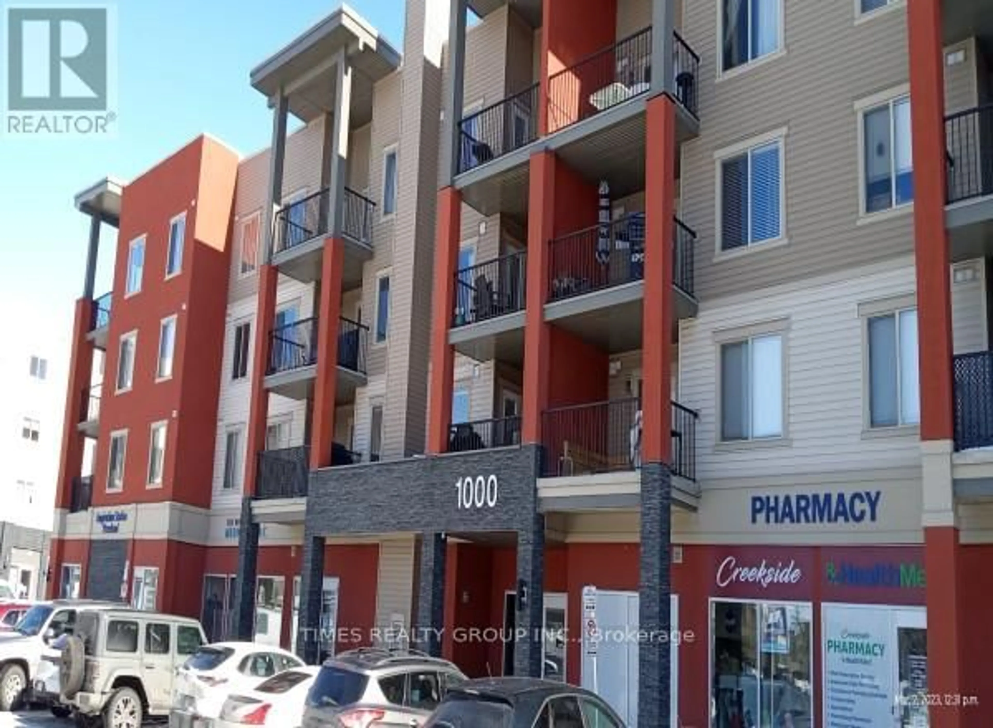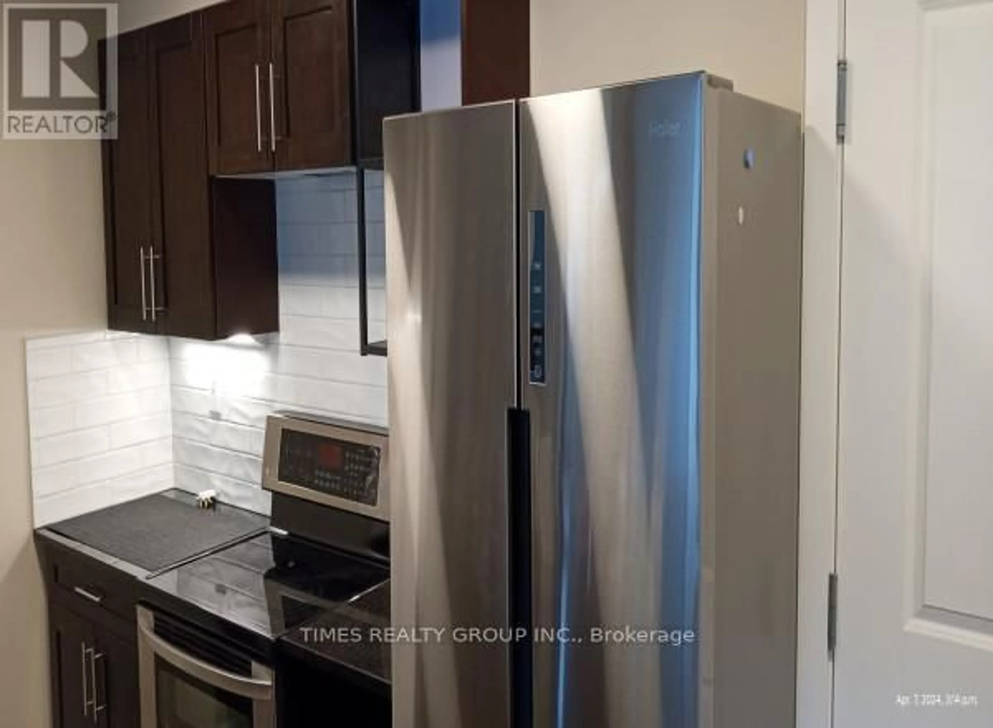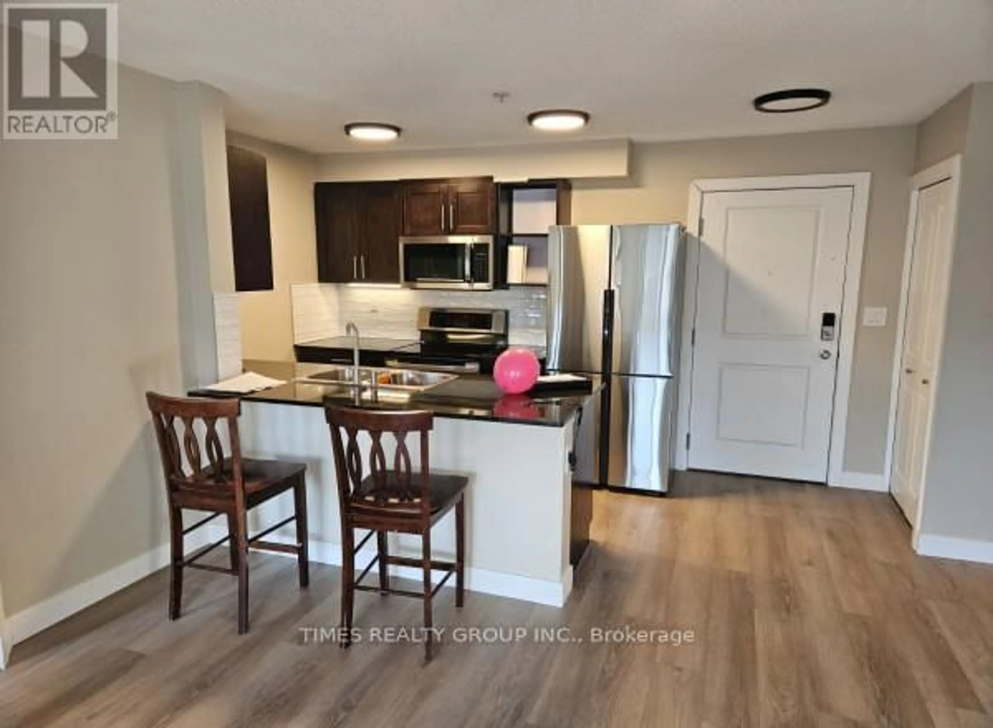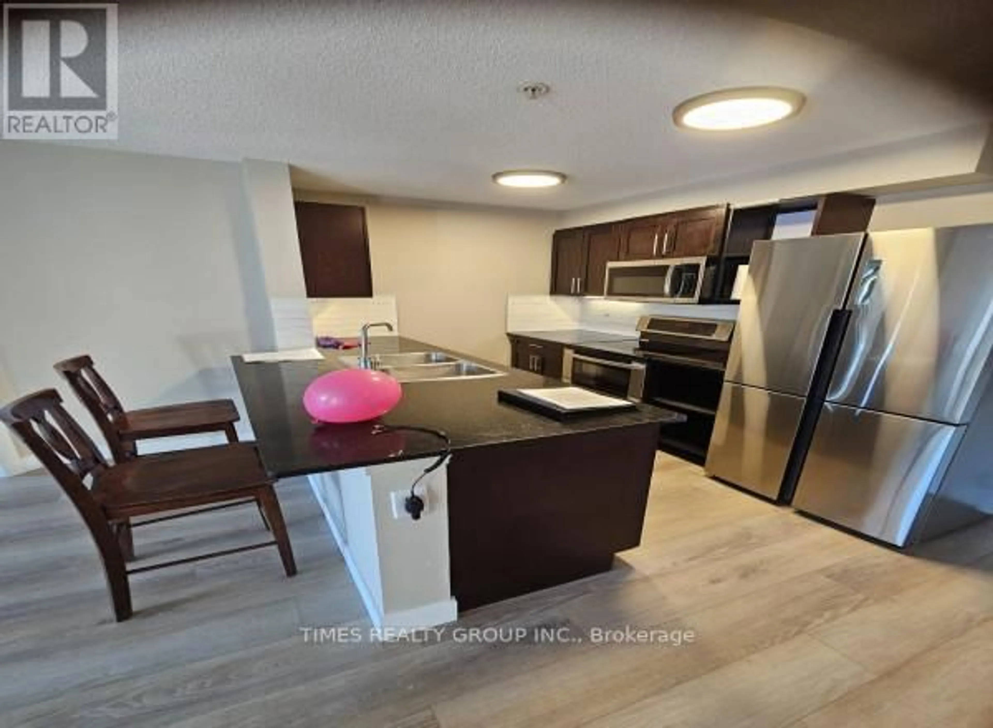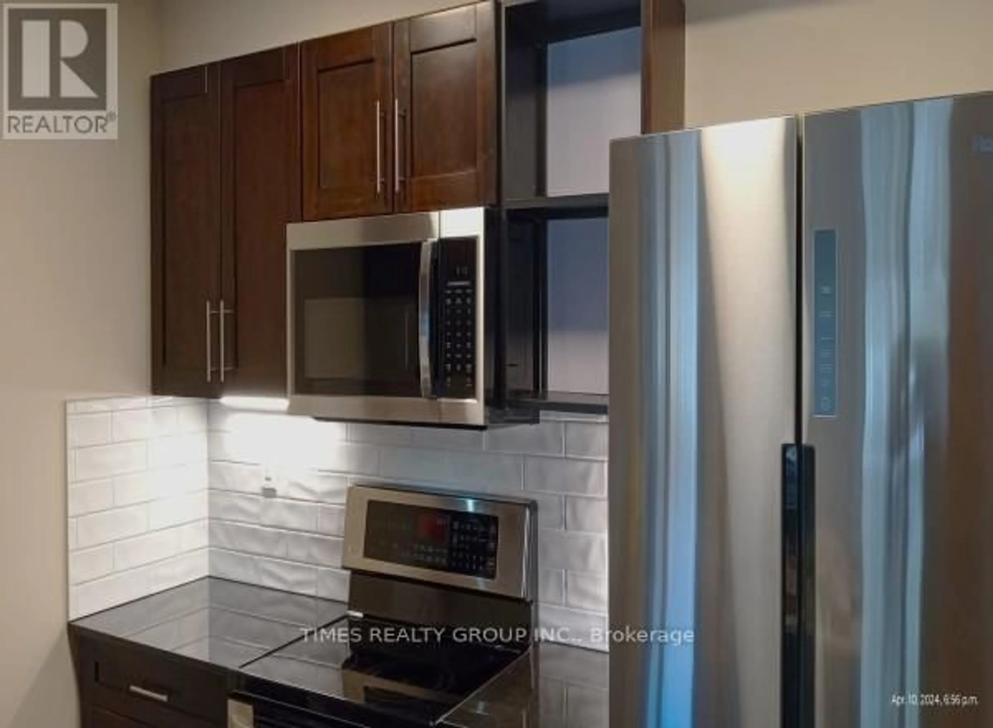1405 - 403 MACKENZIE WAY SW, Airdrie, Alberta T4B3V7
Contact us about this property
Highlights
Estimated ValueThis is the price Wahi expects this property to sell for.
The calculation is powered by our Instant Home Value Estimate, which uses current market and property price trends to estimate your home’s value with a 90% accuracy rate.Not available
Price/Sqft-
Est. Mortgage$1,417/mo
Maintenance fees$532/mo
Tax Amount ()-
Days On Market255 days
Description
Own this beautiful east-facing fully renovated top-floor 2 Bedroom/2 Bath + Den condominium unit with 2 titled underground heated parking spots. This updated condo has 805 sq.ft of living space (includes balcony) and boasts GRANTITE countertops in kitchen and baths, S/S APPLIANCES, large RAINFALL SHOWERHEADS with flow-adjustable handhelds in both 4-piece bathrooms, new flooring throughout and FRESHLY PAINTED walls, trim and baseboard heating. The high-ceiling balcony provides an unconstrained outdoor area to relax in, catch the morning sun and enjoy the view along the Nose Creek pathway. The unit is located within walking distance to Sobeys, a shopping plaza, medical centre, retail shops, fitness centre, beauty salons, daycare, restaurants, schools, public library and other amenities. The high-ceiling building entrance is brightly lighted with postal box and elevator access. Condo fees include all utilities except electricity. For More Information About This Listing, More Photos & Appointments, Please Click ""View Listing On Realtor Website"" Button In The Realtor.Ca Browser Version Or 'Multimedia' Button or brochure On Mobile Device App. (id:39198)
Property Details
Interior
Features
Exterior
Parking
Garage spaces 2
Garage type Underground
Other parking spaces 0
Total parking spaces 2
Condo Details
Inclusions

