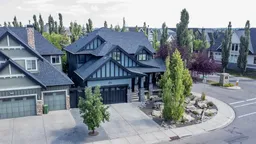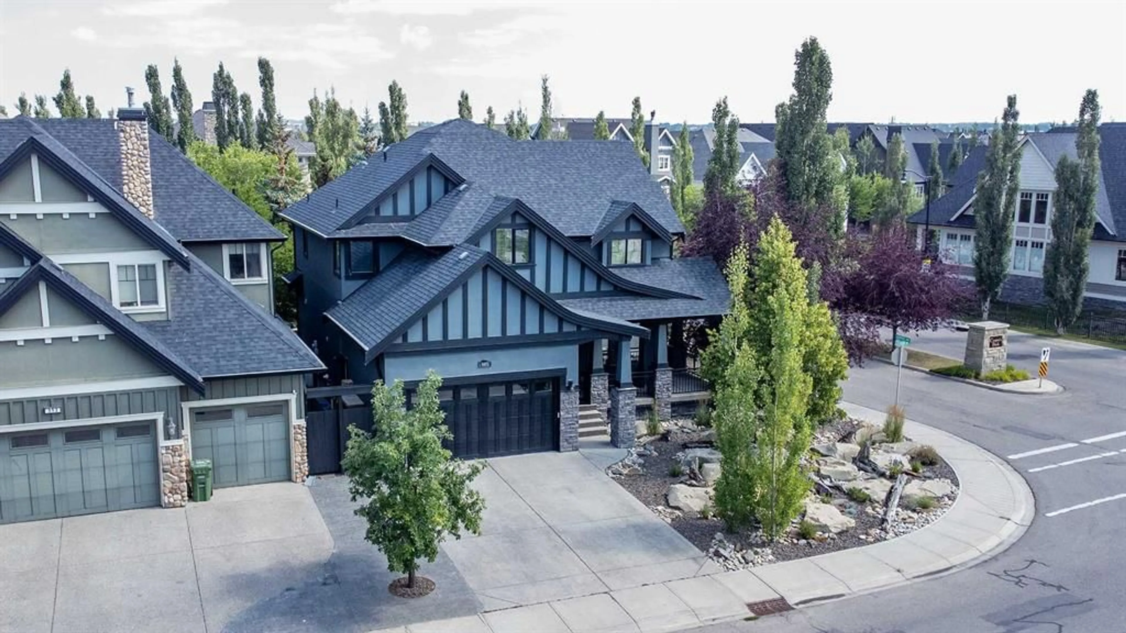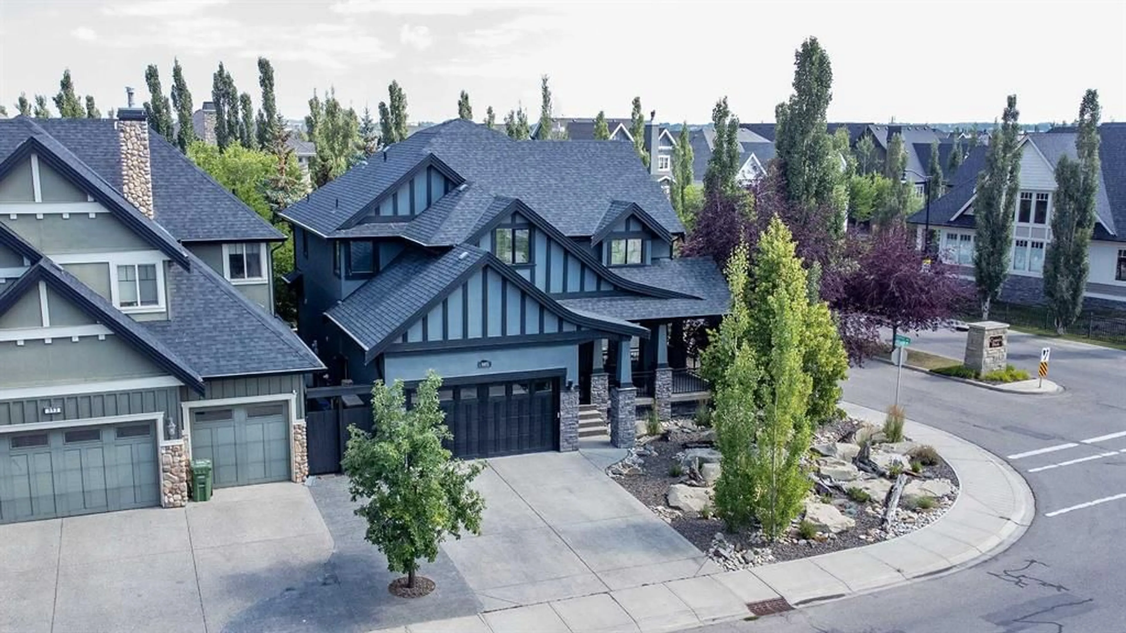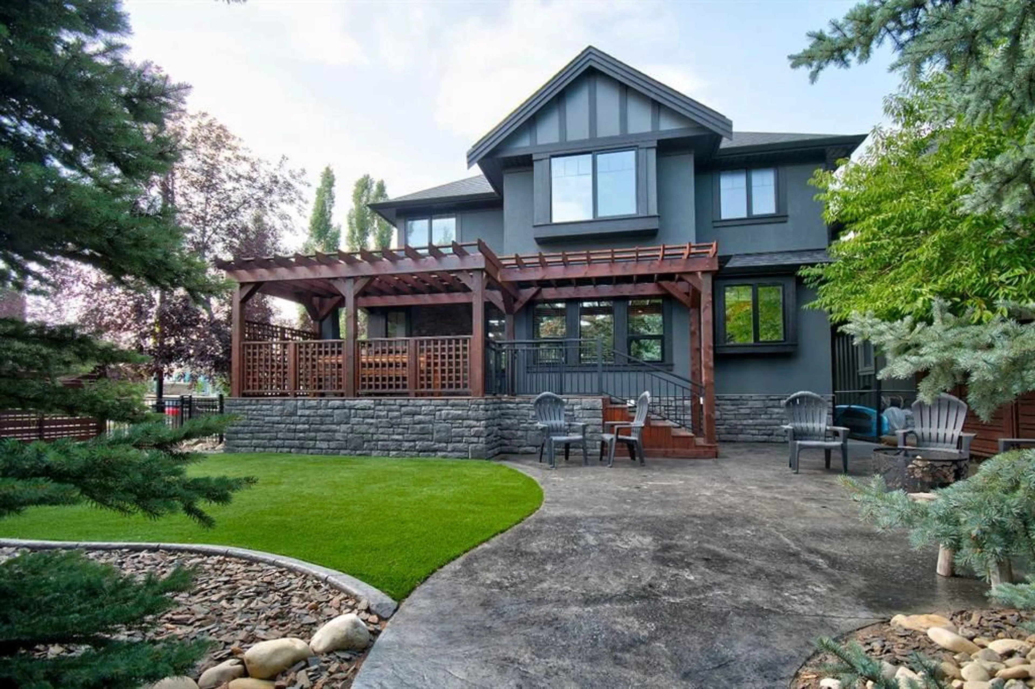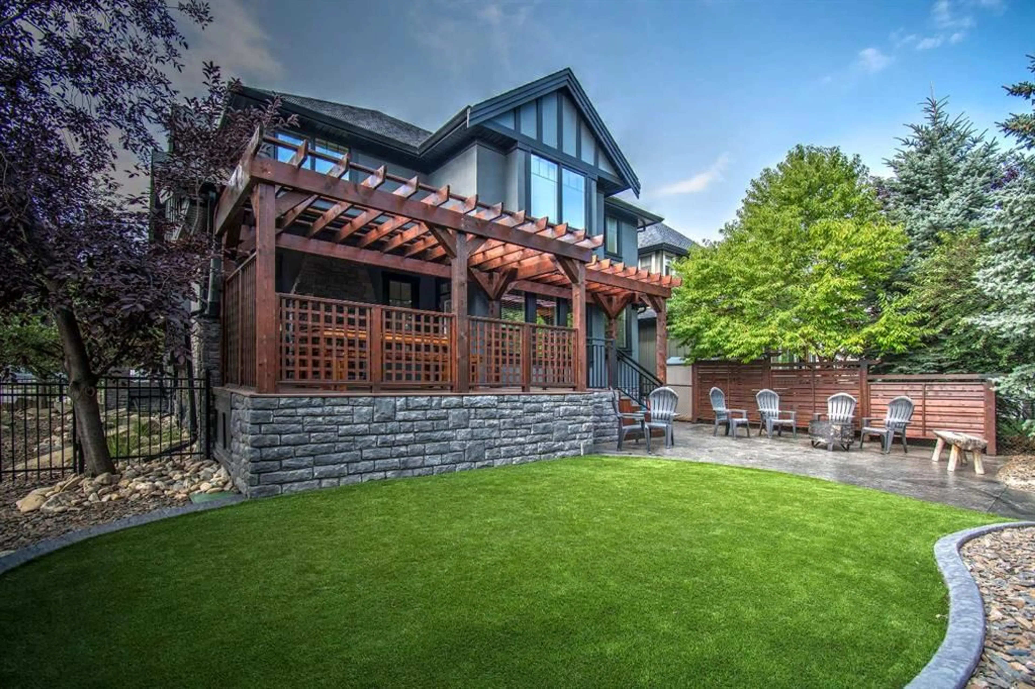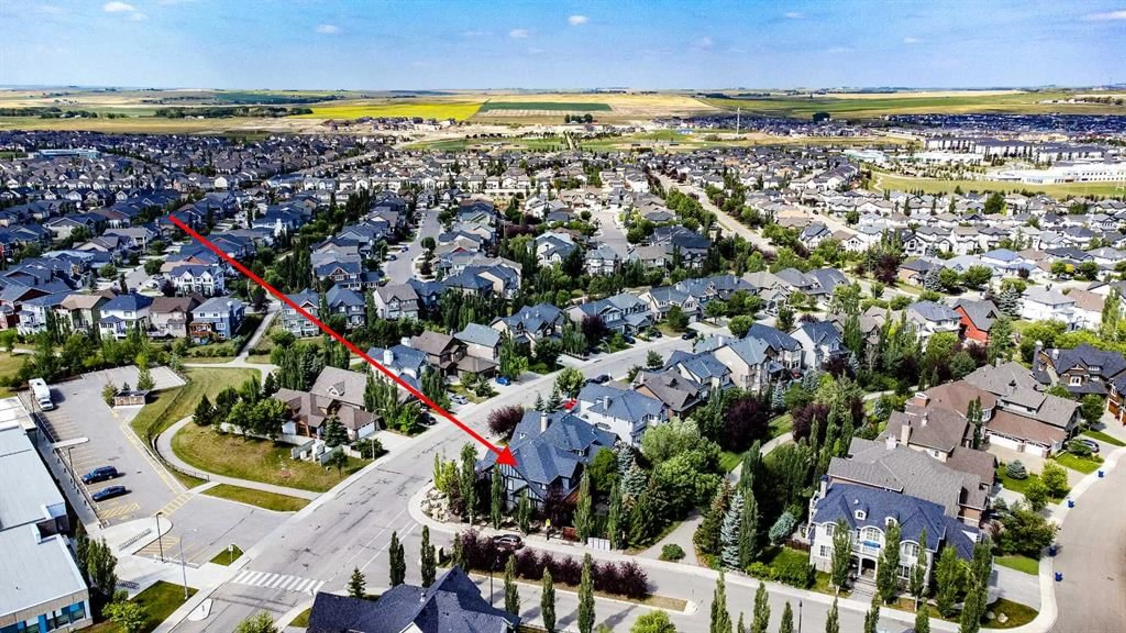997 Coopers Dr, Airdrie, Alberta T4B 3L7
Contact us about this property
Highlights
Estimated ValueThis is the price Wahi expects this property to sell for.
The calculation is powered by our Instant Home Value Estimate, which uses current market and property price trends to estimate your home’s value with a 90% accuracy rate.Not available
Price/Sqft$474/sqft
Est. Mortgage$5,153/mo
Maintenance fees$85/mo
Tax Amount (2024)$6,513/yr
Days On Market2 days
Description
Beautifully renovated home with a mountain get-a-way vibe calling for a family to move right in and start enjoying the fabulous neighbourhood without having to do a thing. Freshly painted from top to bottom with updated lighting, counter tops, sinks, plumbing fixtures, window coverings, just the beginning of the tasteful upgrades. Professional grade appliances surround a 4 x 8 island that is made for entertaining and family gatherings. Spill out onto a beautiful cedar deck with pergola, a two-way fireplace, gas BBQ line and plenty of room to enjoy an extraordinary yard, professionally landscaped requiring minimal maintenance. Enjoy a firepit on the stamped concrete pad while the kids and pets play on soft artificial grass surrounded by privacy fencing. The upper level offers a large primary suite with an incredible ensuite, 3 additional generous bedrooms, a full bath and a bonus room. The basement is fully finished with a full bath, 2 bedrooms and a spectacular gym which could also be shared as a playroom. This is an exceptional, solidly built home that must be experienced to truly appreciate the quality and ambience. Call today to book your private showing!
Upcoming Open House
Property Details
Interior
Features
Upper Floor
Bedroom - Primary
16`3" x 11`11"Bedroom
12`6" x 11`11"Bedroom
10`10" x 10`3"Bedroom
11`0" x 9`8"Exterior
Features
Parking
Garage spaces 2
Garage type -
Other parking spaces 2
Total parking spaces 4
Property History
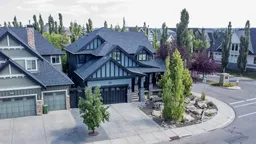 38
38