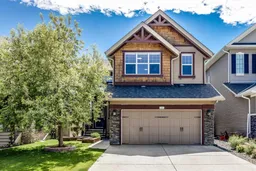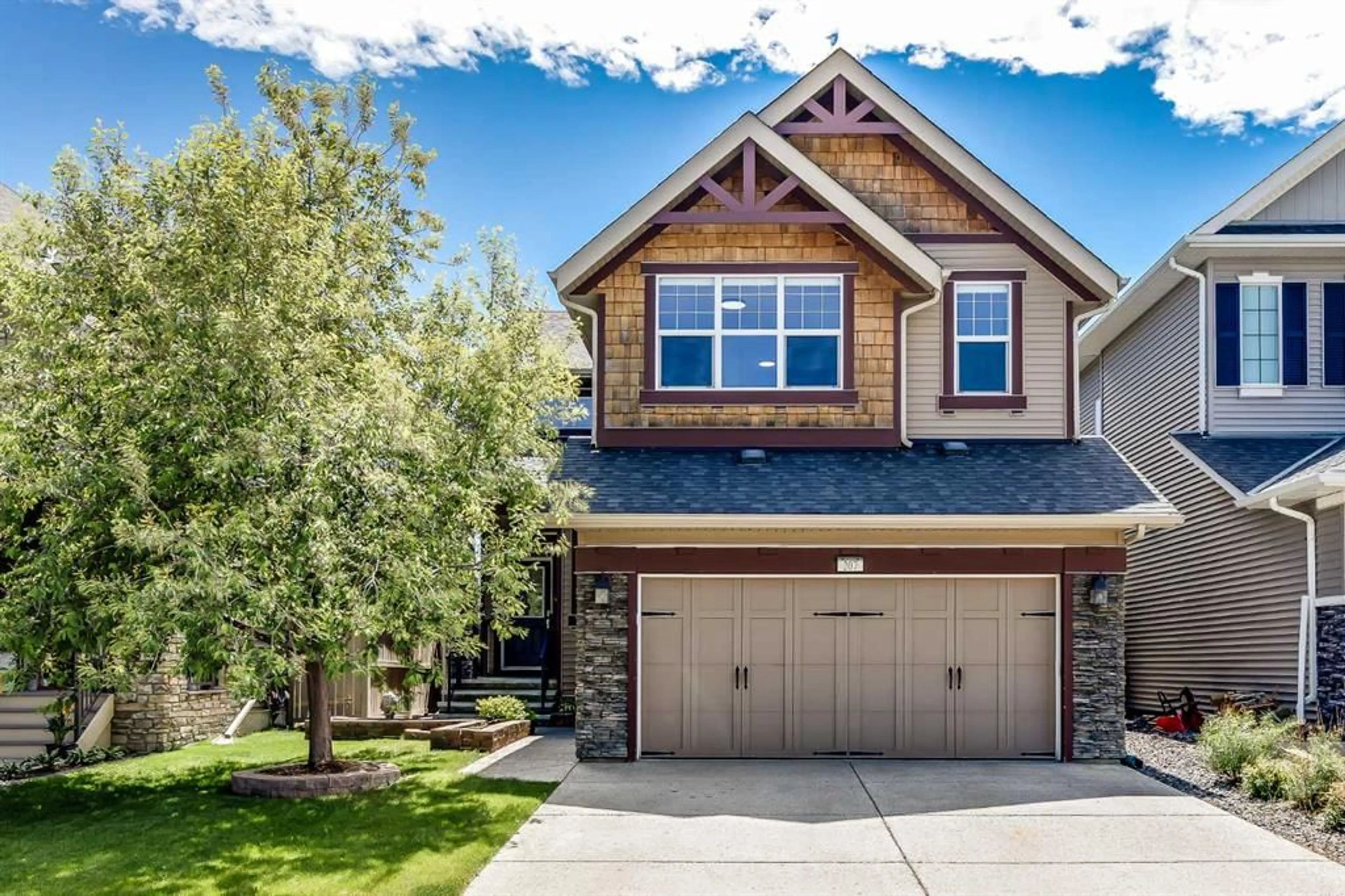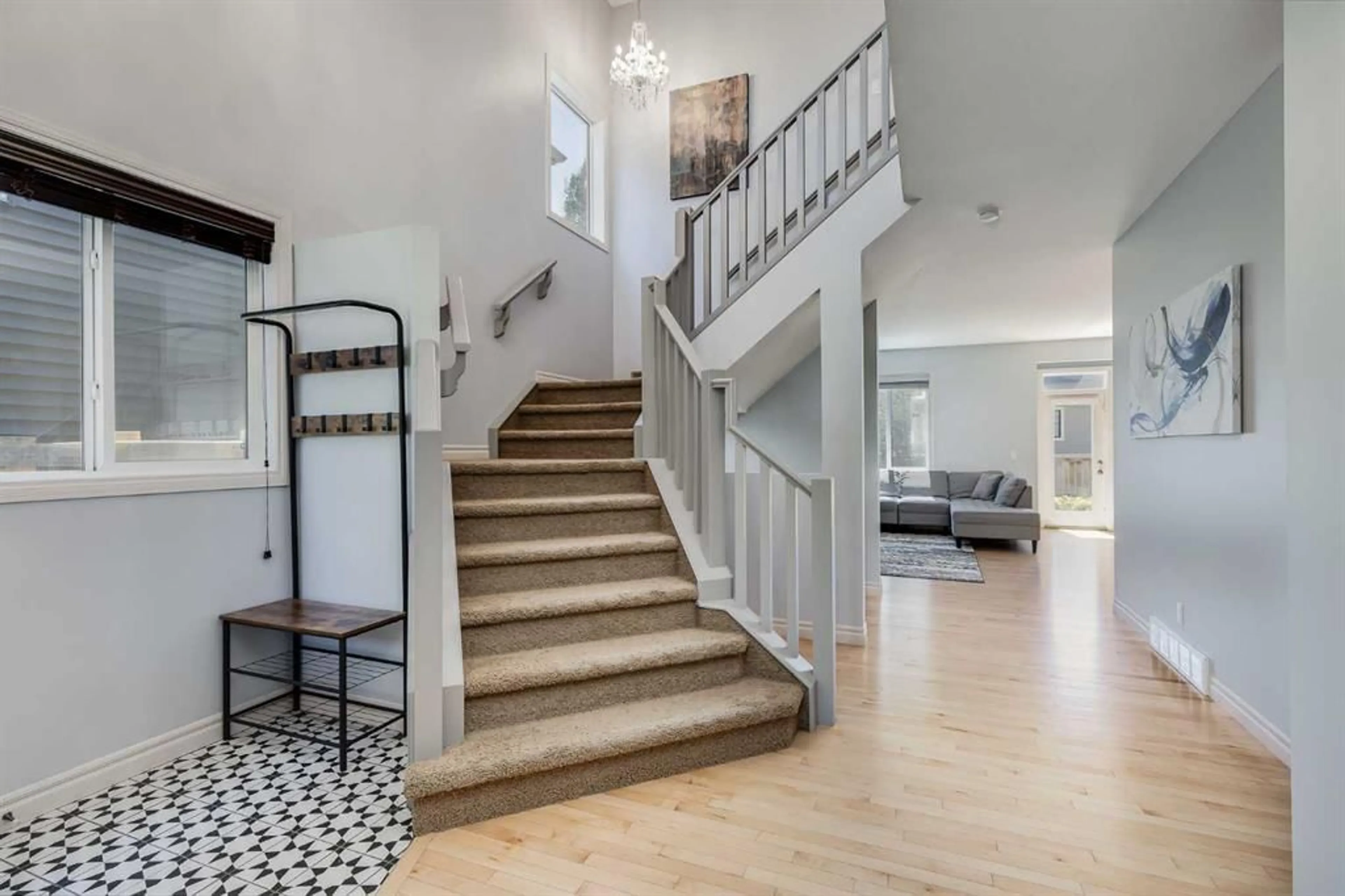207 Cooperstown Lane, Airdrie, Alberta T4B 2L2
Contact us about this property
Highlights
Estimated ValueThis is the price Wahi expects this property to sell for.
The calculation is powered by our Instant Home Value Estimate, which uses current market and property price trends to estimate your home’s value with a 90% accuracy rate.$757,000*
Price/Sqft$317/sqft
Days On Market18 days
Est. Mortgage$3,521/mth
Maintenance fees$80/mth
Tax Amount (2023)$4,608/yr
Description
Welcome to OVER 3,500SF OF LIVING SPACE in the top community of Coopers Crossing! As you enter this home you'll step into the open-to-above entrance way, and the office space at the front of the house. Moving through the main level you'll come next to the wide open main space including CUSTOM BUILT-IN'S and fireplace in the living room. The kitchen features a GAS STOVE, QUARTZ COUNTERTOPS, and a huge amount of cabinet space, in addition to the large pantry. You'll find your DEDICATED LAUNDRY ROOM on this level as well. Moving upstairs you'll come to the master bedroom at the back of the house, with a MASSIVE 5-PIECE EN-SUIT featuring an oversized shower and a separate soaker tub. The Walk-In closet is also great size with built in shelving. Next you'll find the 2nd & 3rd Bedroom, both of which are great size, and across from them of course your main 4-piece bathroom. At the front of this upper level you'll come to the MASSIVE BONUS ROOM, big enough to be used however you need! Making your way downstairs you'll come to a great sized rec room, your 4th bedroom, and a PERFECT THEATRE ROOM (currently being used as a gym). Moving to the backyard next, out here you'll come to the 2-tiered deck that features a BUILT IN BBQ, shed, nice garden beds & grass space, and the paved back lane for ADDED PRIVACY. Book your showing today!
Upcoming Open House
Property Details
Interior
Features
Main Floor
Dining Room
15`6" x 10`1"Kitchen
15`6" x 14`11"Laundry
5`7" x 7`2"Living Room
13`9" x 14`11"Exterior
Features
Parking
Garage spaces 2
Garage type -
Other parking spaces 2
Total parking spaces 4
Property History
 38
38

