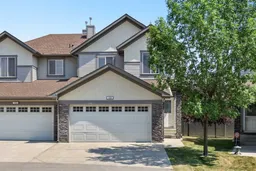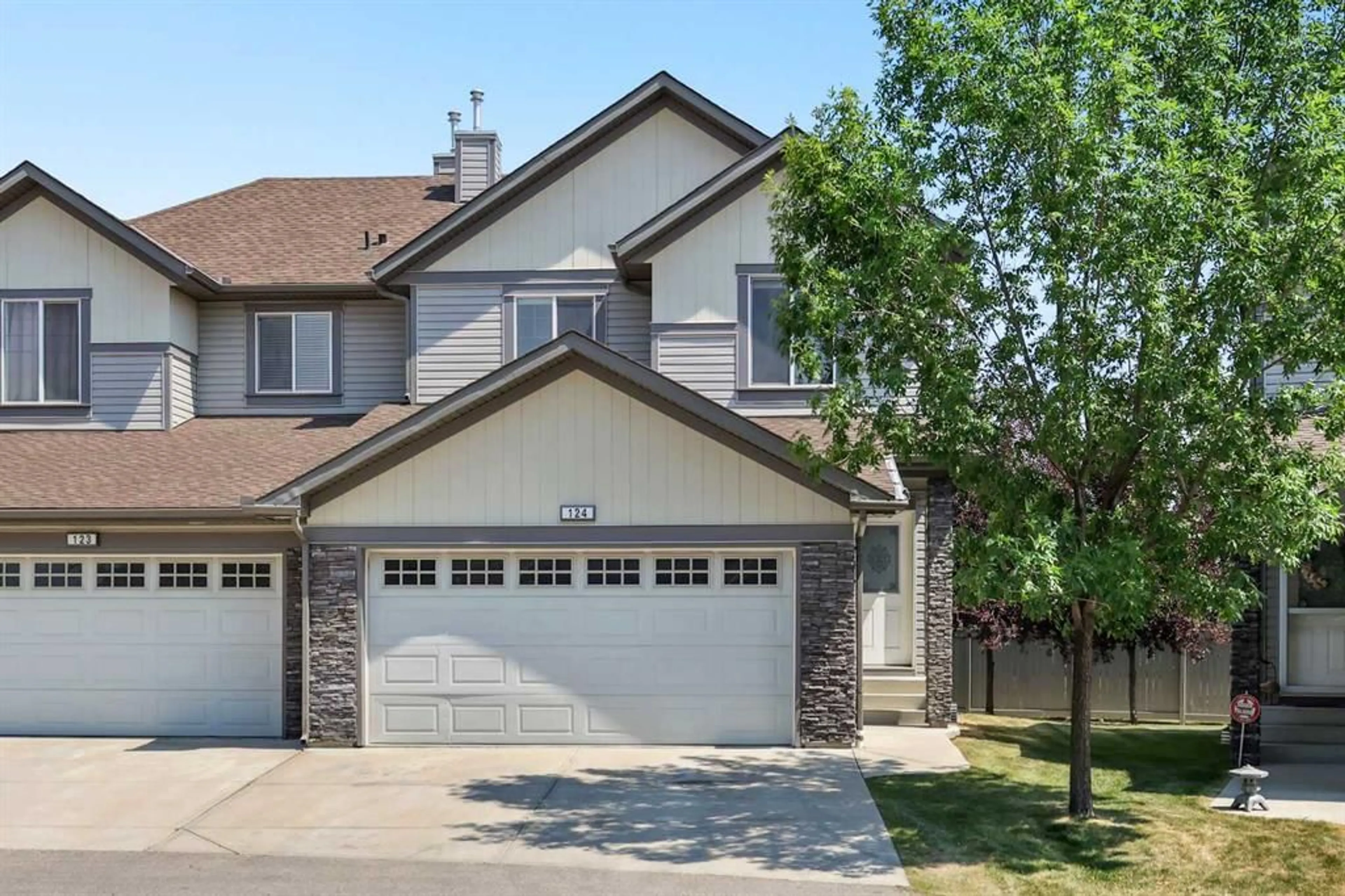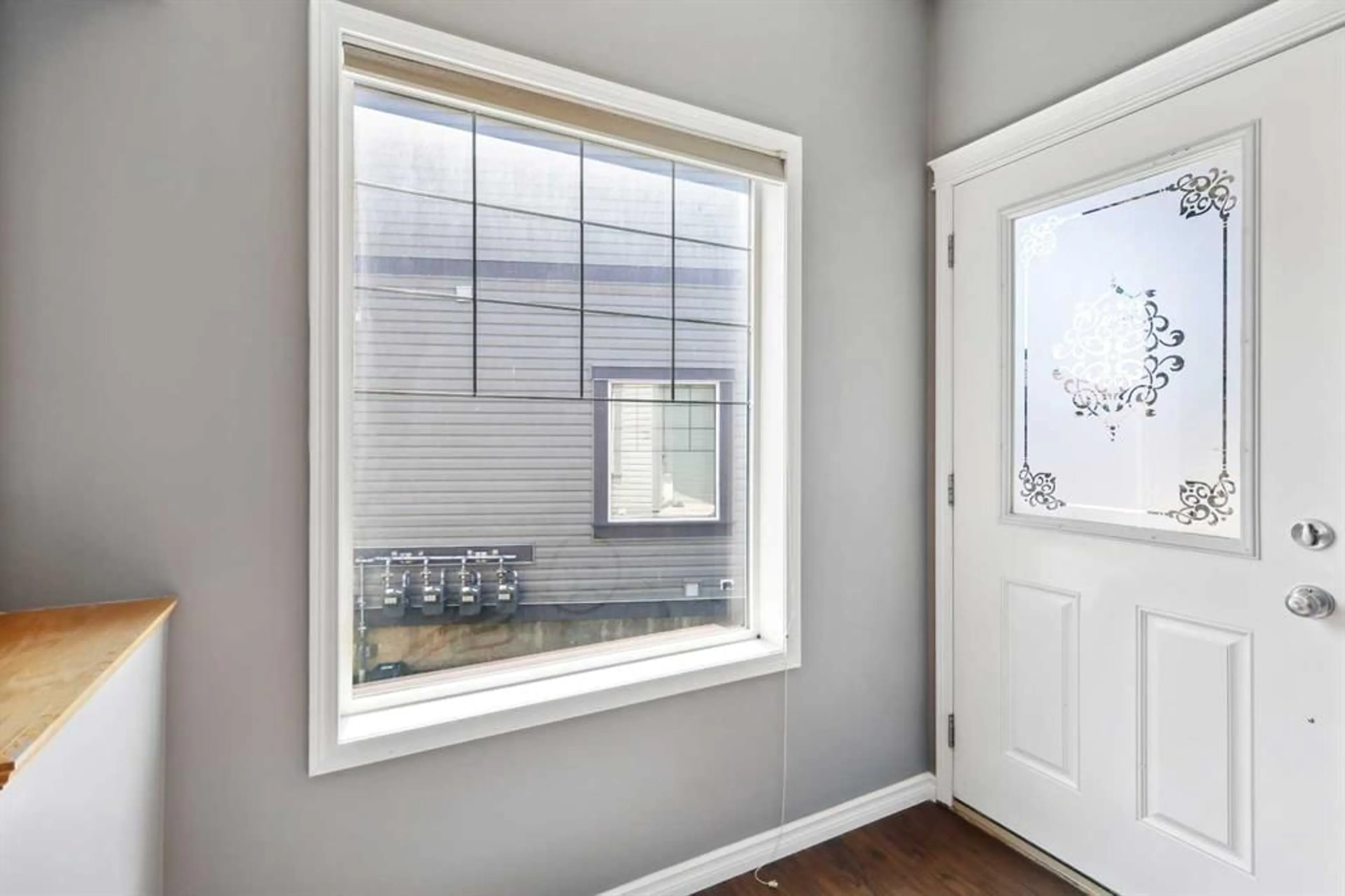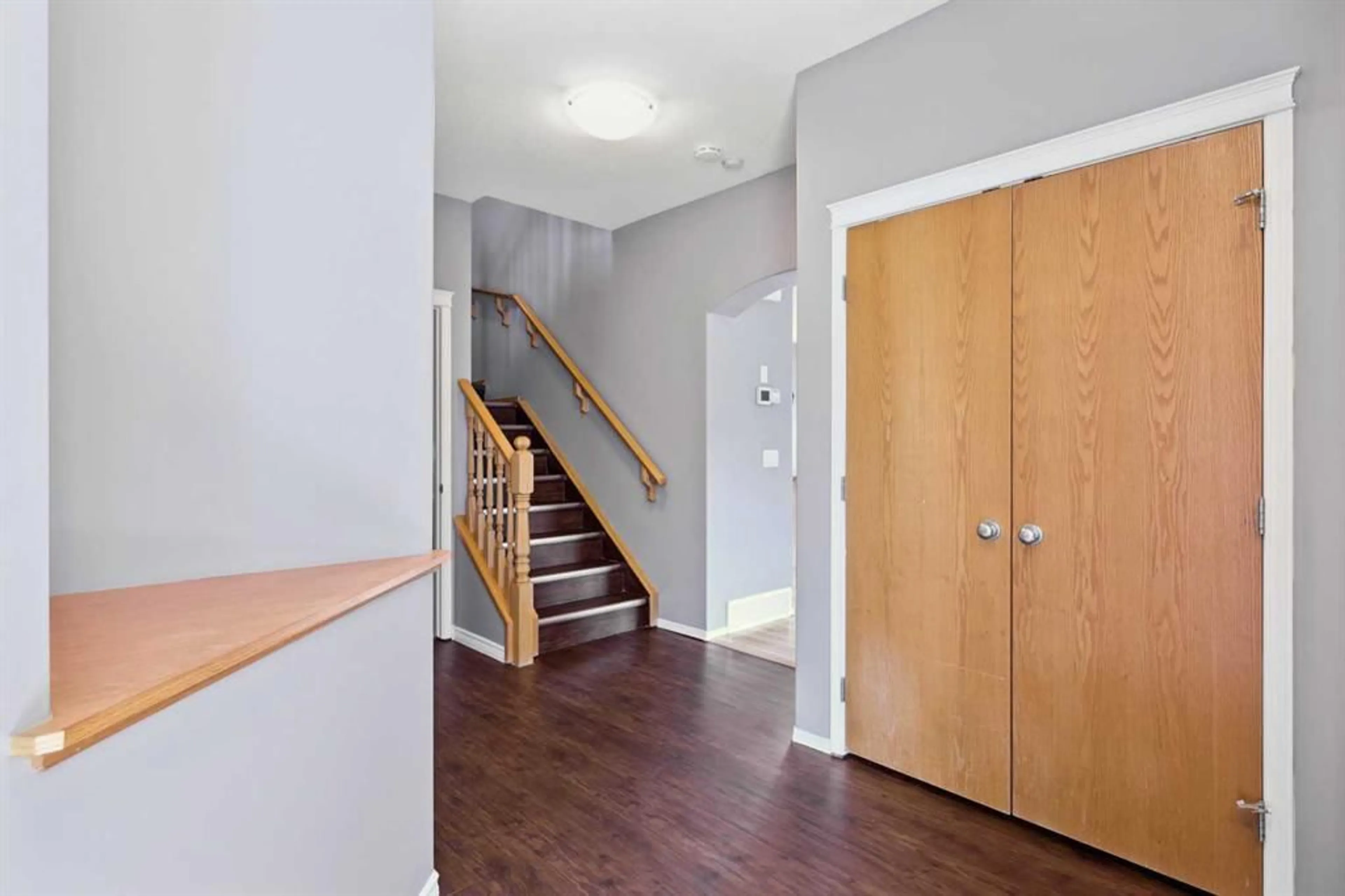100 Coopers Common #124, Airdrie, Alberta T4B 3C7
Contact us about this property
Highlights
Estimated ValueThis is the price Wahi expects this property to sell for.
The calculation is powered by our Instant Home Value Estimate, which uses current market and property price trends to estimate your home’s value with a 90% accuracy rate.$476,000*
Price/Sqft$332/sqft
Days On Market2 days
Est. Mortgage$2,104/mth
Maintenance fees$400/mth
Tax Amount (2023)$2,511/yr
Description
Nestled in the highly sought-after community of Coopers Crossing in Airdrie, this exceptional townhouse offers nearly 2200 sqft of total developed space, featuring three upper floor bedrooms with a basement bedroom (non-egress) and 3.5 bathrooms. Complete with a double attached garage and a full basement, this home boasts elegant stonework and a driveway offering additional parking for great curb appeal. Inside, the foyer welcomes you with hardwood and laminate floors, leading to a cozy living room with a corner fireplace. The eat-in kitchen is a chef's dream with an island, ample cabinetry including pot and pan drawers, a convenient corner pantry, and space for casual dining. Upstairs, discover upper laundry, a primary bedroom with a 3-piece ensuite featuring a shower stall, and two additional bedrooms. The fully developed basement is perfect for growing families, offering additional living space and flexibility, including a 4th bedroom (non egress) and a full bathroom. Outside, the east-facing deck includes a BBQ gas line and overlooks green space. Additional features such as central air conditioning ensure year-round comfort. Ready for immediate possession and ideally situated near shopping, transportation, and dining options, this property offers more than just a residence—it promises a vibrant lifestyle in a thriving community. Call your favourite real estate professional today to book a private viewing.
Property Details
Interior
Features
Main Floor
Living Room
16`3" x 12`6"Kitchen
11`0" x 10`4"Pantry
3`9" x 3`8"Dining Room
10`11" x 6`10"Exterior
Features
Parking
Garage spaces 2
Garage type -
Other parking spaces 2
Total parking spaces 4
Property History
 43
43


