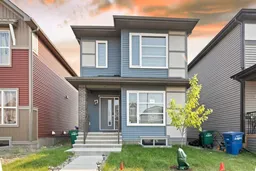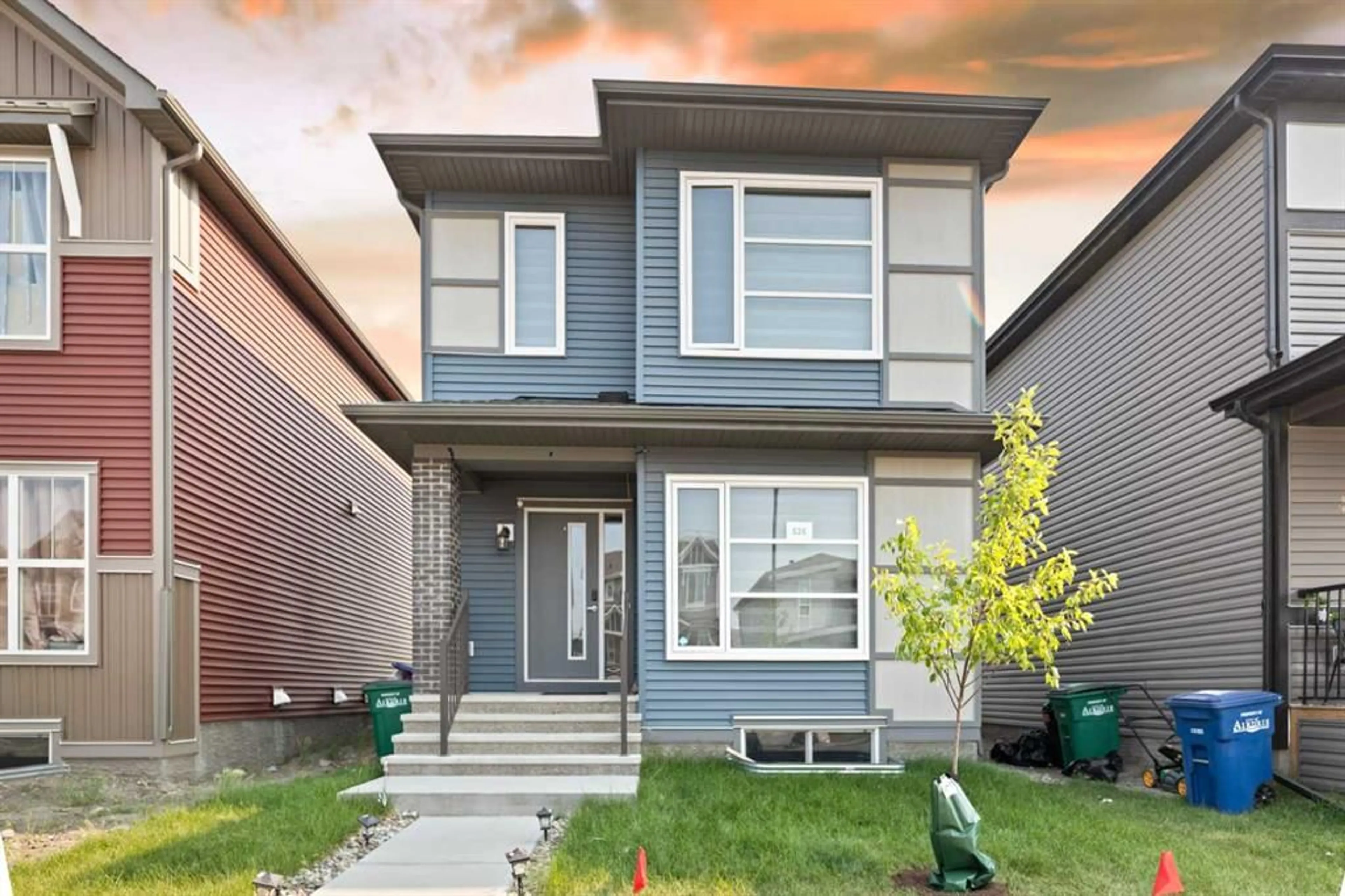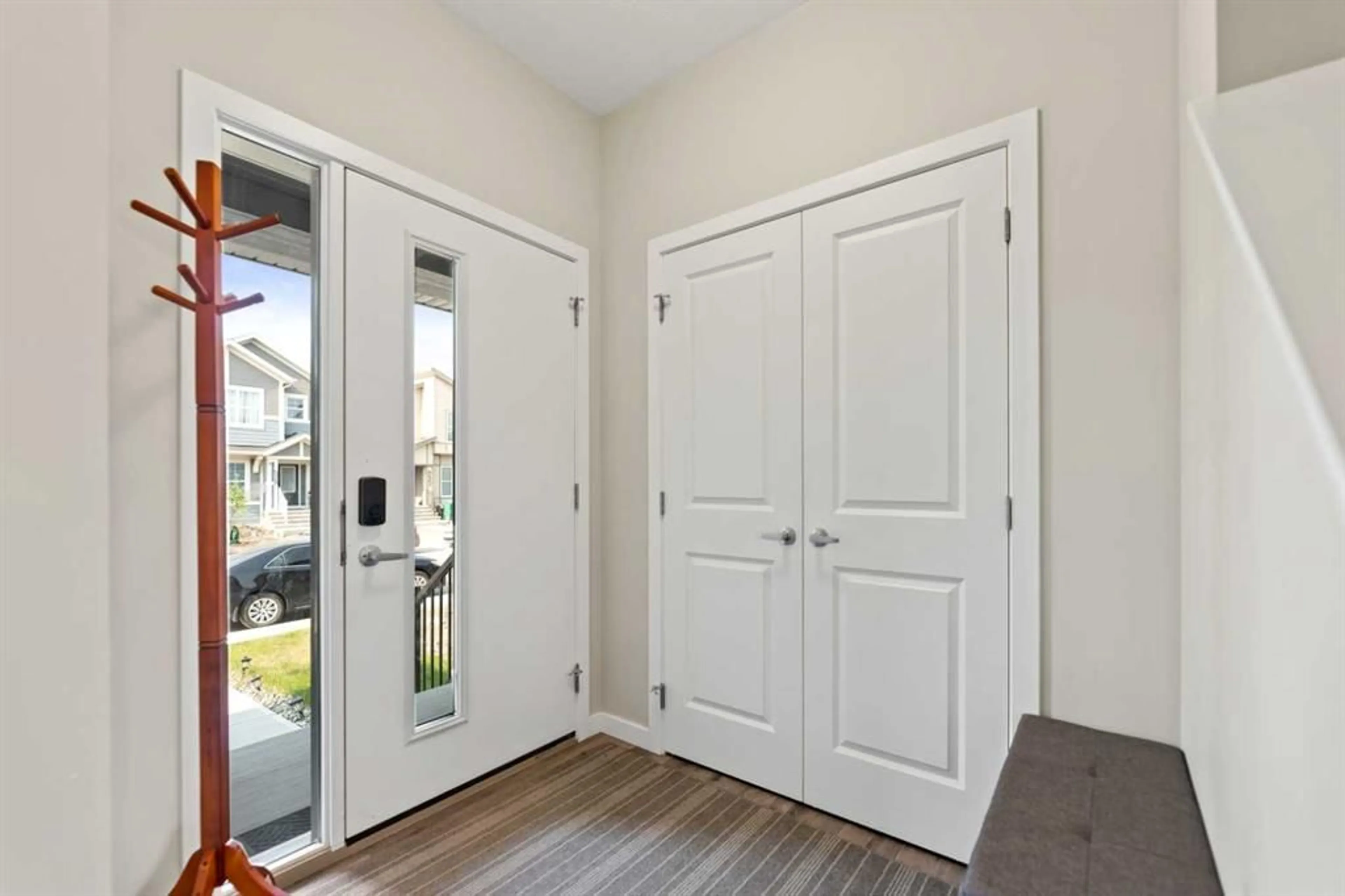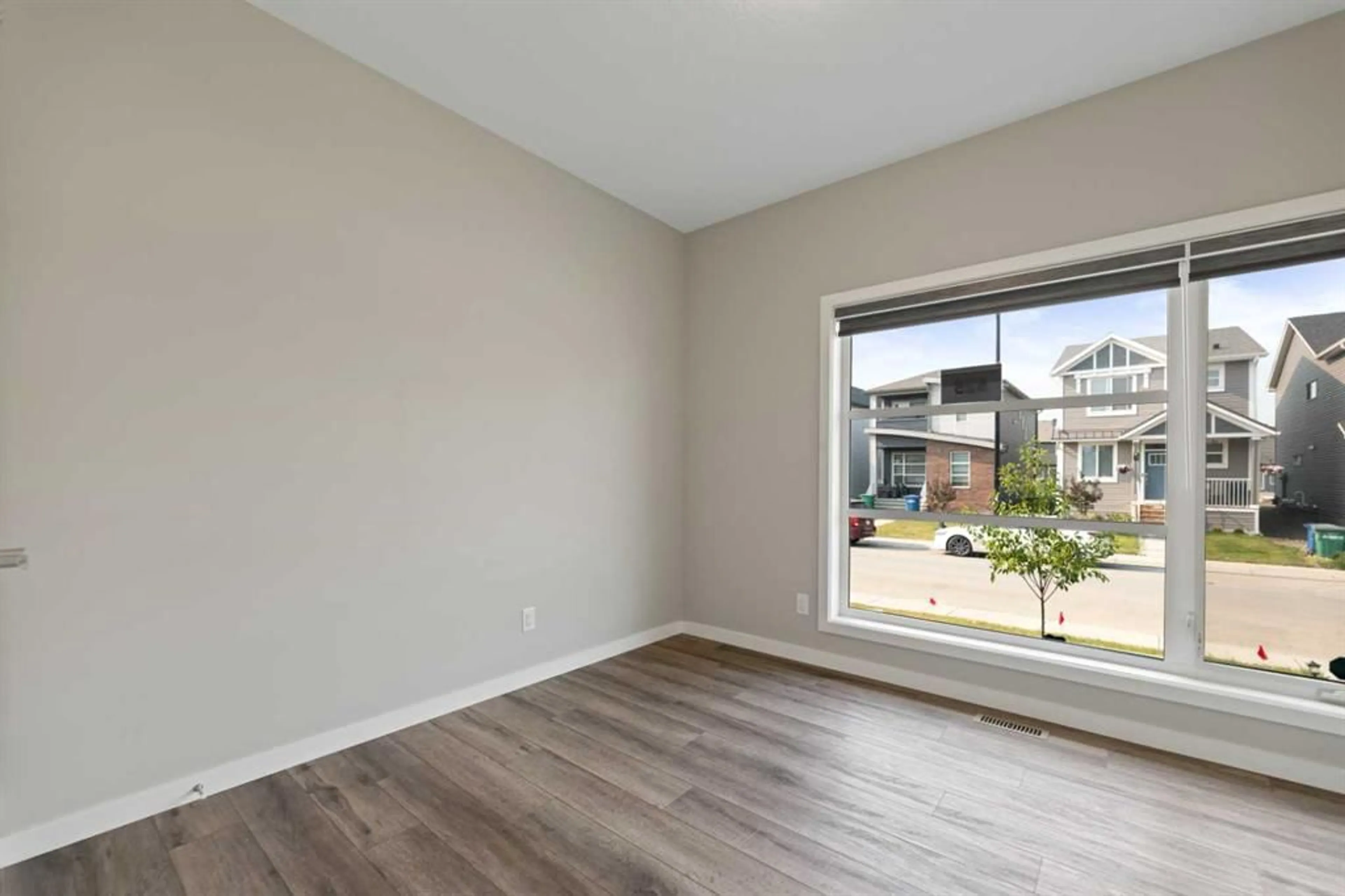525 Chinook Winds Gdns, Airdrie, Alberta T4B 5J6
Contact us about this property
Highlights
Estimated ValueThis is the price Wahi expects this property to sell for.
The calculation is powered by our Instant Home Value Estimate, which uses current market and property price trends to estimate your home’s value with a 90% accuracy rate.$580,000*
Price/Sqft$355/sqft
Days On Market2 days
Est. Mortgage$2,748/mth
Maintenance fees$120/mth
Tax Amount (2024)$3,302/yr
Description
Welcome to this gorgeous 4 bedroom, 3 bathroom detached laned house in the desirable Chinook Gate community of Airdrie. This beautifully upgraded home offers a perfect blend of style and functionality. Step inside to discover a spacious main floor featuring a bedroom and full bath, ideal for guests or multi-generational living. The heart of the home is the huge gourmet-style kitchen, equipped with top-of-the-line appliances, ample counter space, and a dedicated dining area for family gatherings. The large living room, filled with natural light, provides a comfortable space for relaxation and entertainment. Upstairs, you'll find two generously sized bedrooms and a luxurious primary bedroom. The primary suite features a walk-in closet and a lavish 5-piece ensuite, offering a private retreat after a long day. Smart home features and extra pot lights throughout the house add modern convenience and ambiance. The basement, with a separate entrance and three windows, is unfinished and ready for your personal touch, offering endless possibilities for customization. Enjoy the convenience of being within walking distance to a playground and various activities, making this an ideal location for families. Don’t miss out on the opportunity to make this house your home. Book your viewing today and experience the perfect blend of comfort and elegance in Chinook Gate!
Property Details
Interior
Features
Upper Floor
Bedroom - Primary
12`2" x 12`1"Bedroom
11`9" x 9`3"Bonus Room
10`0" x 9`6"5pc Ensuite bath
8`6" x 8`4"Exterior
Features
Parking
Garage spaces -
Garage type -
Total parking spaces 2
Property History
 31
31


