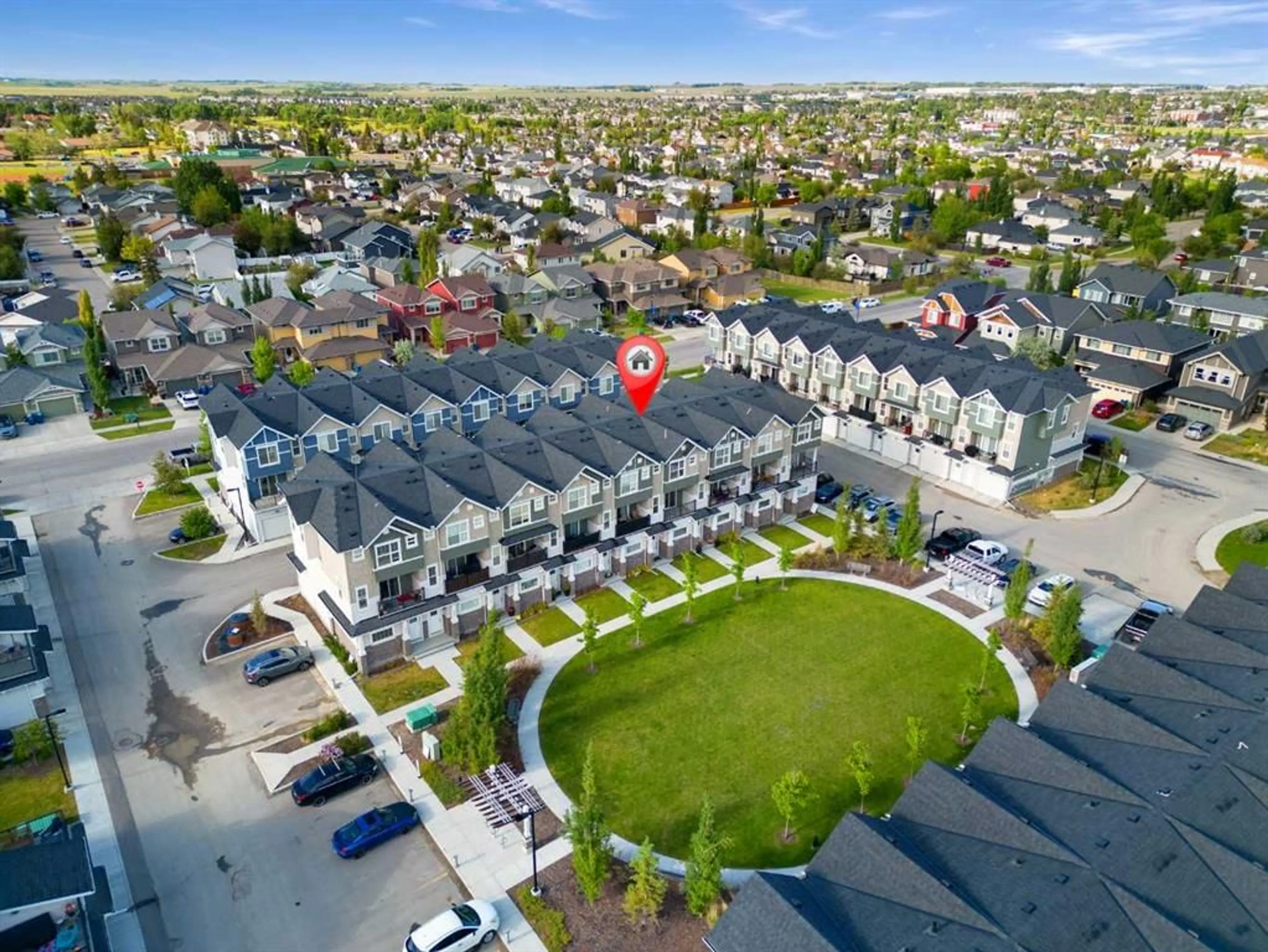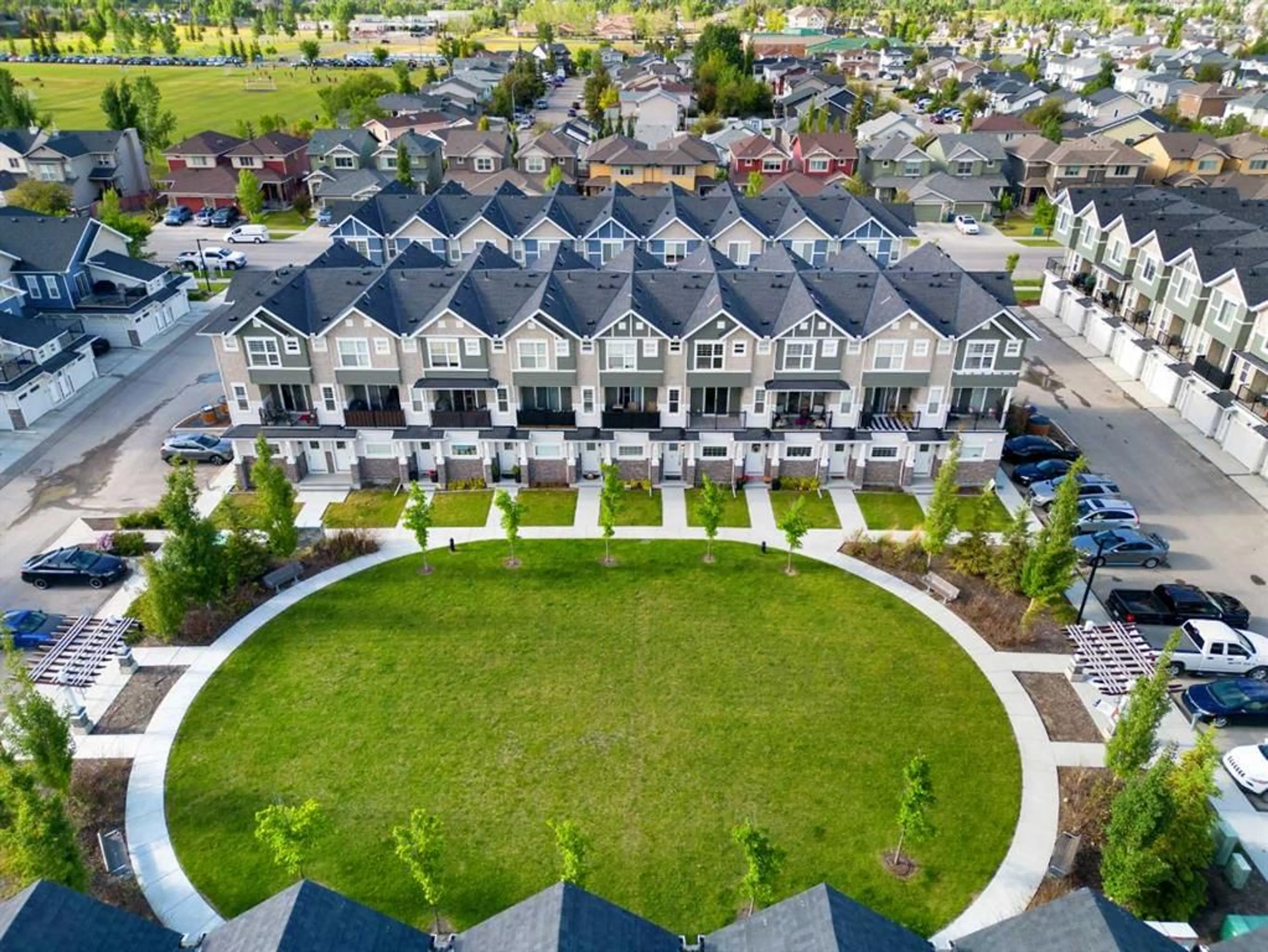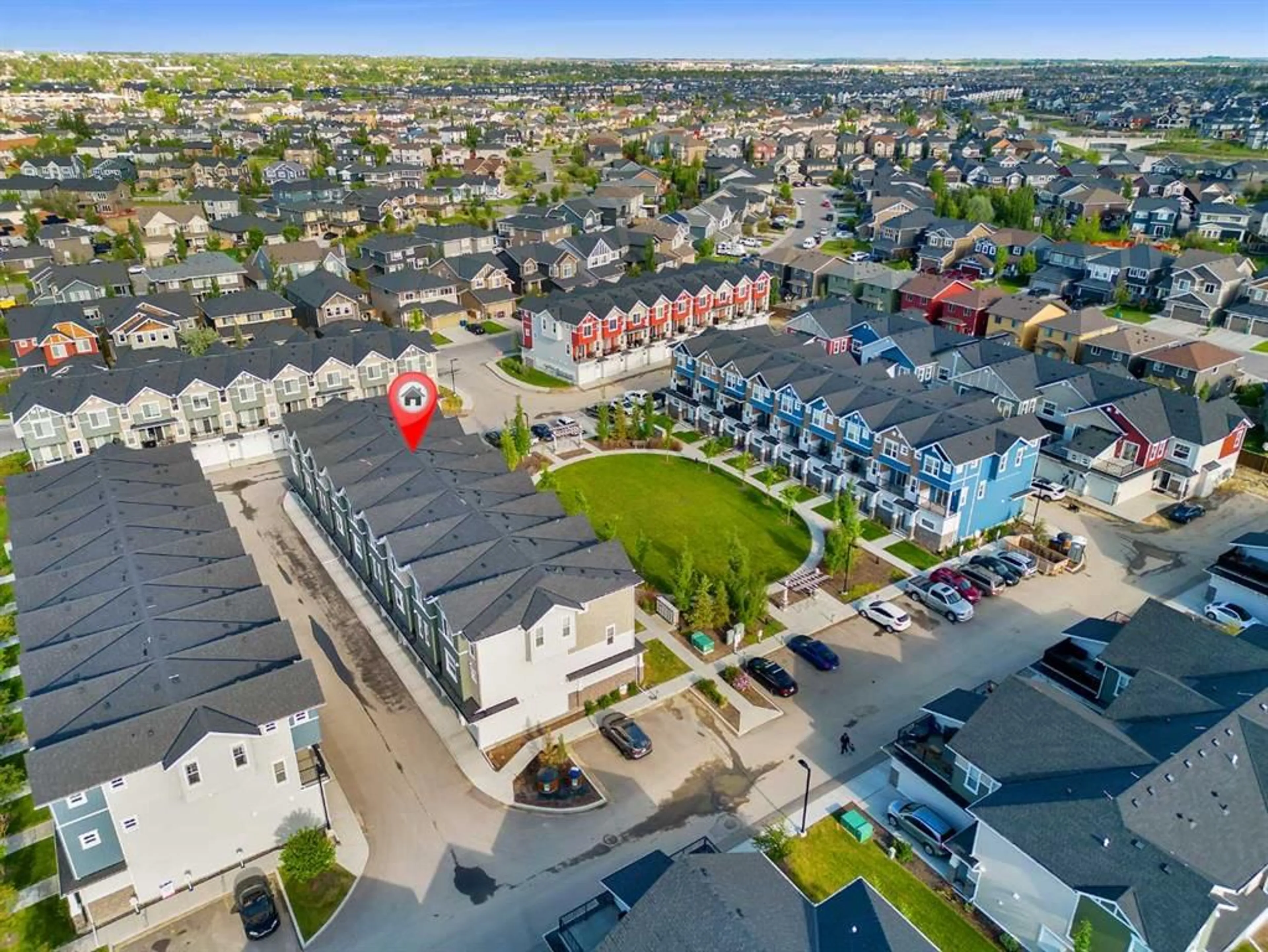115 Sagewood Dr #806, Airdrie, Alberta T4B 3B3
Contact us about this property
Highlights
Estimated ValueThis is the price Wahi expects this property to sell for.
The calculation is powered by our Instant Home Value Estimate, which uses current market and property price trends to estimate your home’s value with a 90% accuracy rate.$434,000*
Price/Sqft$296/sqft
Days On Market38 days
Est. Mortgage$1,889/mth
Maintenance fees$294/mth
Tax Amount (2023)$2,149/yr
Description
introducing the Arron by Genesis Builds, a stunning townhouse located in the highly desirable community of Sagewood. Located close to schools, shopping, and all amenities. This upgraded property offers an exceptional living experience with its open floor plan, 9’ ceilings, and large windows that allow for abundant natural light. The luxury vinyl plank flooring complements the contemporary style seamlessly throughout the home. The Gourmet kitchen is a highlight, featuring quartz countertops, a center island, raised easy-close cabinets, and exclusive finishes. A balcony off the kitchen provides the perfect space for BBQs and to enjoy the views. The upper level includes two spacious bedrooms, each designed for comfort. The master bedroom boasts a walk-in closet and a full ensuite bathroom. A second full bathroom, complete with modern finishes, and an upper-level laundry add convenience to this level. The walk-in main level will offer a 3rd bedroom to be completed July 18th. Double attached tandem garage offers additional storage space or the potential to be transformed into a third bedroom or flex room. With meticulous attention to detail and a contemporary feel throughout, this home offers a living experience you will cherish. Don't miss the opportunity to make this beautiful townhouse your new home!
Property Details
Interior
Features
Main Floor
Bedroom
9`5" x 9`5"Entrance
4`6" x 24`2"Kitchen
14`10" x 14`4"Dining Room
11`3" x 8`6"Exterior
Features
Parking
Garage spaces 2
Garage type -
Other parking spaces 0
Total parking spaces 2
Property History
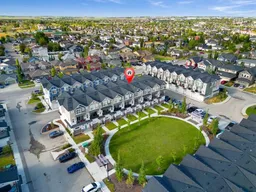 38
38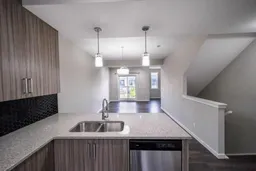 44
44
