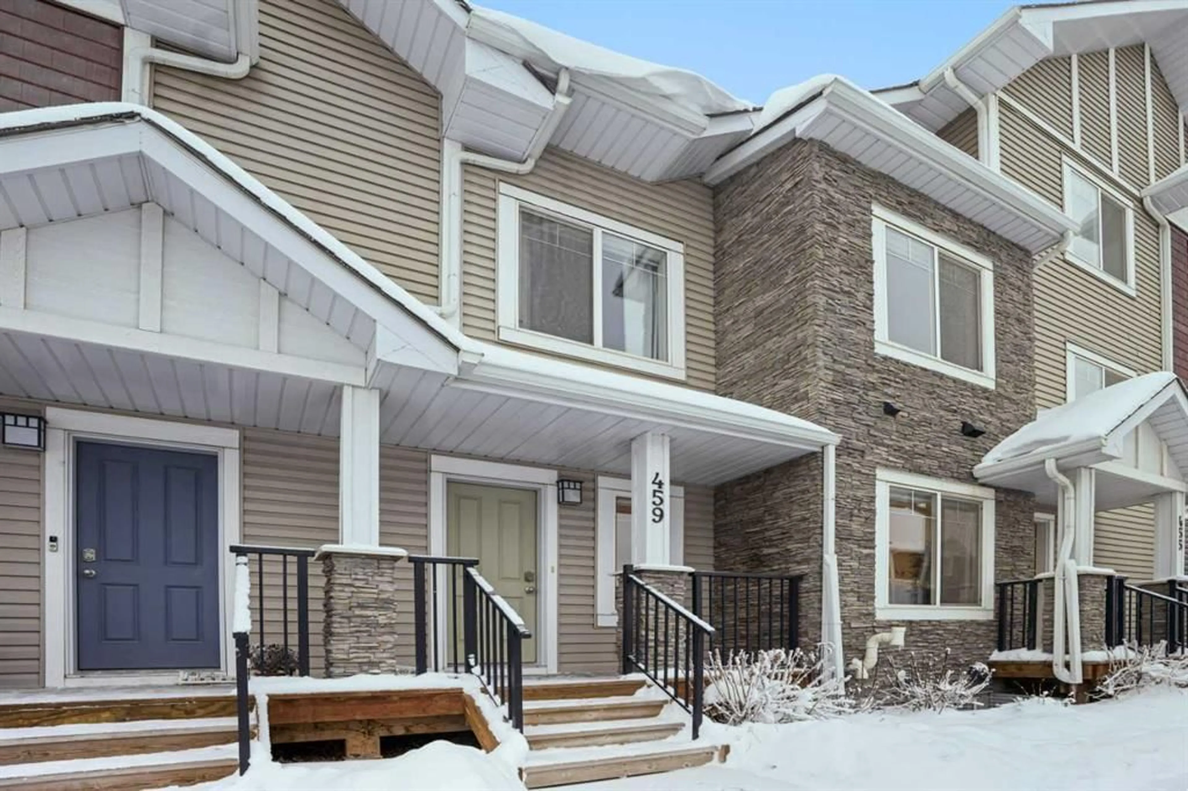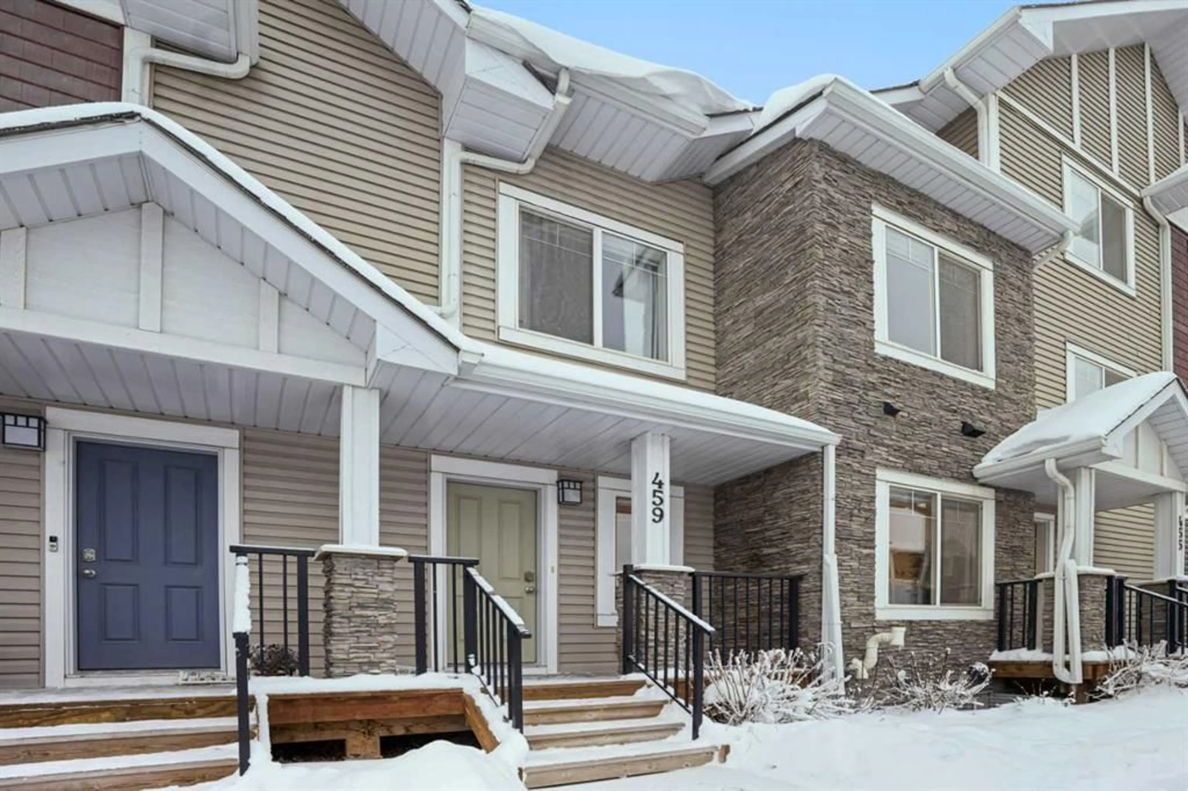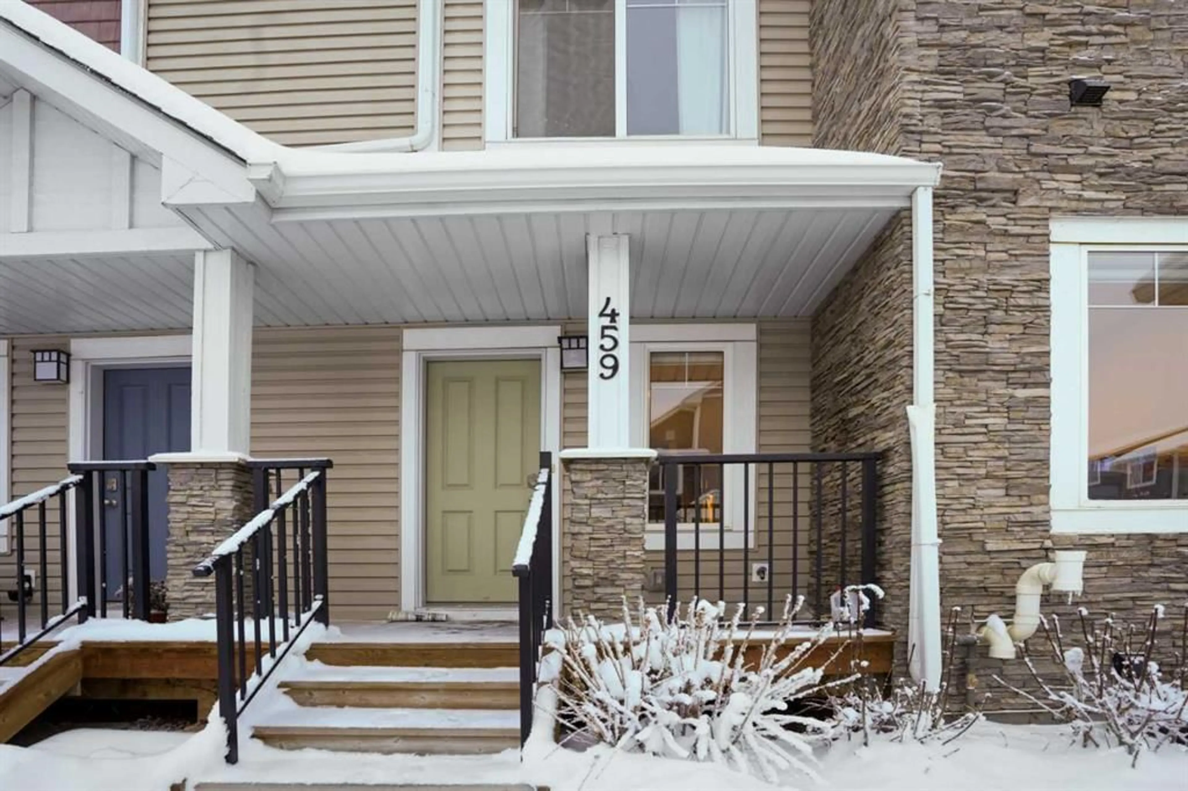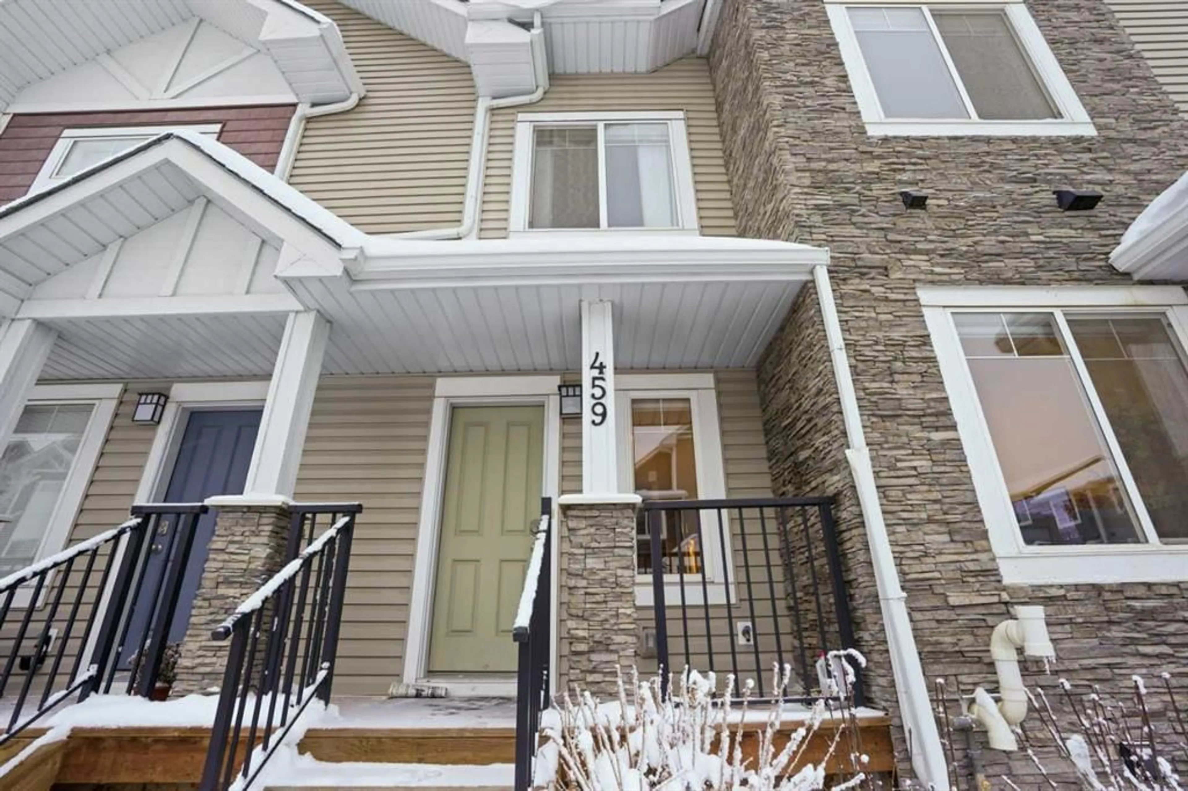459 Canals Cross, Airdrie, Alberta T4B4L3
Contact us about this property
Highlights
Estimated ValueThis is the price Wahi expects this property to sell for.
The calculation is powered by our Instant Home Value Estimate, which uses current market and property price trends to estimate your home’s value with a 90% accuracy rate.Not available
Price/Sqft$401/sqft
Est. Mortgage$1,825/mo
Maintenance fees$254/mo
Tax Amount (2024)$2,245/yr
Days On Market17 days
Description
**Welcome to Your Dream Townhouse with a Fully Finished Basement, Including a Bedroom, Full Bath, and Rec Room!** Discover this stunning, fully upgraded 3-bedroom, 3.5-bath townhouse with an attached garage, nestled in the family-friendly community of The Canals. Boasting over 1500 SF of thoughtfully designed living space, this home features elegant flooring and soaring 9’ ceilings, creating a bright and inviting atmosphere perfect for both entertaining and relaxing. ### **Key Features:** - **Gourmet Kitchen:** Enjoy luxurious quartz countertops, stainless steel appliances, modern cabinetry, and a custom backsplash – ideal for any home chef. **Bright Living Area:** The spacious living room is filled with natural light thanks to large windows, creating a welcoming environment for all your gatherings. **Convenient Layout:** The main floor offers a 2-piece powder room and direct access to the attached garage, ensuring maximum convenience. **Upstairs Comfort:** Retreat to two large bedrooms, including a primary suite with a spacious walk-in closet and a luxurious 4-piece ensuite with a tub/shower combo. The second bedroom has its own 4-piece bathroom, and a handy laundry area is conveniently located just outside the bedrooms. **Finished Lower Level:** The builder-finished basement includes a large family room, a third bedroom, a full 4-piece bathroom, and extra storage – perfect for extended living space or entertaining. **Prime Location:** With easy access to schools, parks, and local amenities such as Tim Hortons, a car wash, grocery stores, and golf courses, convenience is right at your doorstep. **Affordable Living:** Low condo fees make this townhouse an attractive option for any buyer seeking quality living at an affordable price. Don’t miss your chance to call this gorgeous townhouse home! **Book your viewing today!**
Property Details
Interior
Features
Main Floor
Living Room
13`8" x 112`0"2pc Bathroom
8`7" x 3`0"Eat in Kitchen
13`6" x 12`6"Exterior
Features
Parking
Garage spaces 1
Garage type -
Other parking spaces 1
Total parking spaces 2




