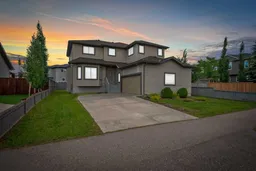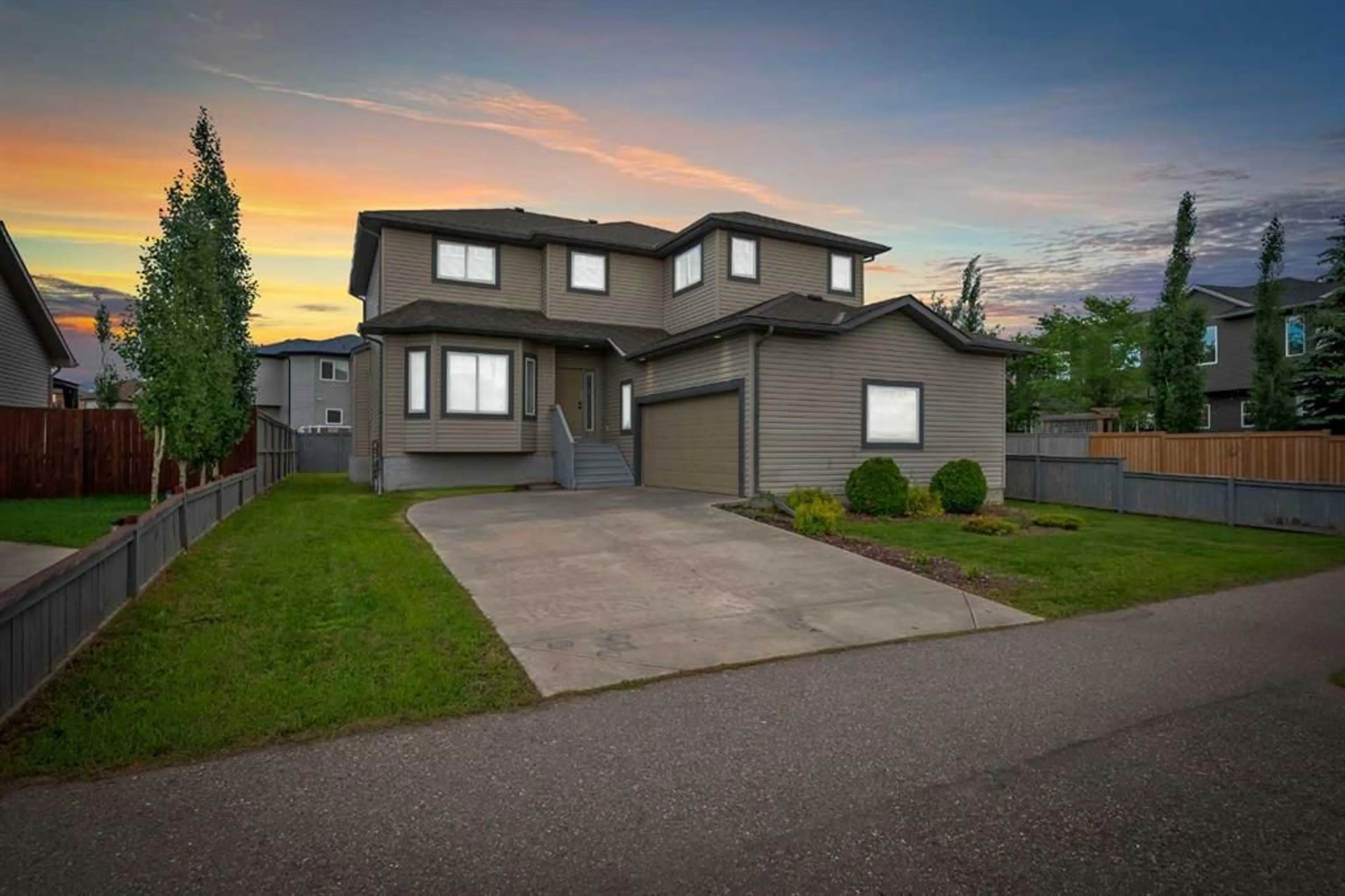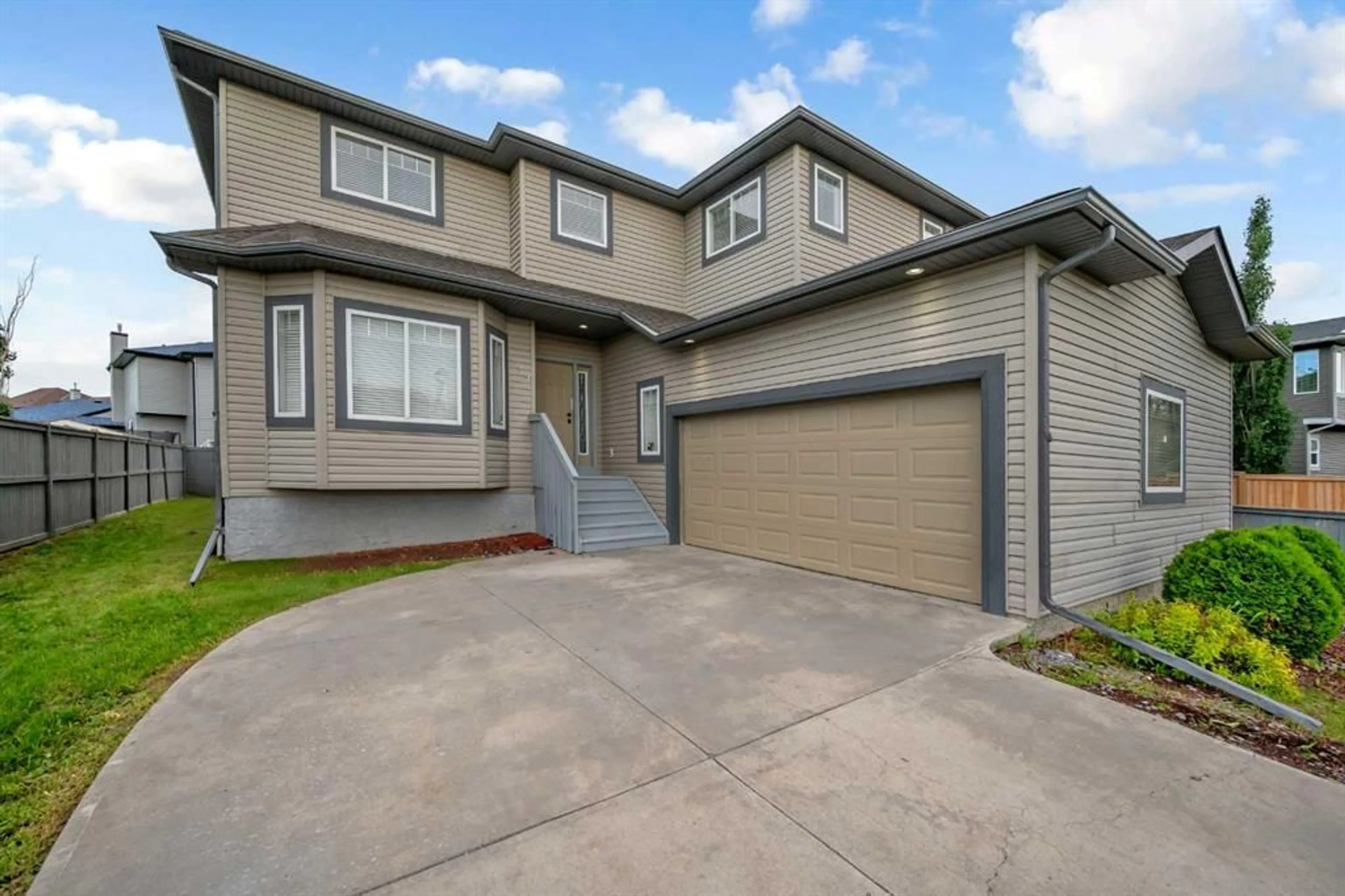239 Canoe Dr, Airdrie, Alberta T4B 2B8
Contact us about this property
Highlights
Estimated ValueThis is the price Wahi expects this property to sell for.
The calculation is powered by our Instant Home Value Estimate, which uses current market and property price trends to estimate your home’s value with a 90% accuracy rate.$723,000*
Price/Sqft$343/sqft
Days On Market17 days
Est. Mortgage$3,646/mth
Tax Amount (2023)$3,911/yr
Description
Welcome to this newly renovated gem located at 239 Canoe Drive SW in the charming community of Canals, Airdrie. This spacious 2-storey detached home offers 6 bedrooms and 3.5 bathrooms, boasting 2,472.56 sq ft of elegantly designed living space. Step into a grand foyer that opens to a spacious living area adorned with a beautiful mantle fireplace. The main floor features stained maple hardwood floors, a gourmet kitchen with granite countertops, stainless steel appliances, a large island, and a walk-in pantry. The open-concept layout seamlessly connects the kitchen, dining area, and family room, making it ideal for entertaining. The main floor also includes a bedroom, perfect for guests or as a home office, and a convenient 2-piece bathroom. Upstairs, discover a luxurious primary bedroom with a walk-in closet and a 5-piece ensuite bath. Three additional bedrooms, a bonus room, and a 4-piece bathroom complete the upper level. The fully finished basement offers two more bedrooms, a game room, and a 4-piece bathroom, providing ample space for family activities and storage. Enjoy outdoor living in the beautifully landscaped, fenced backyard, complete with a large deck. The double attached garage and proximity to schools, parks, shopping, and golf courses make this home a complete package. Don't miss the chance to call this exquisite property your home. Schedule your private viewing today!
Property Details
Interior
Features
Main Floor
Living Room
13`0" x 17`1"Kitchen
8`11" x 12`4"Foyer
10`4" x 9`3"Family Room
11`1" x 12`5"Exterior
Features
Parking
Garage spaces 4
Garage type -
Other parking spaces 0
Total parking spaces 4
Property History
 48
48

