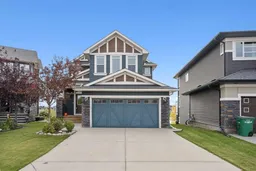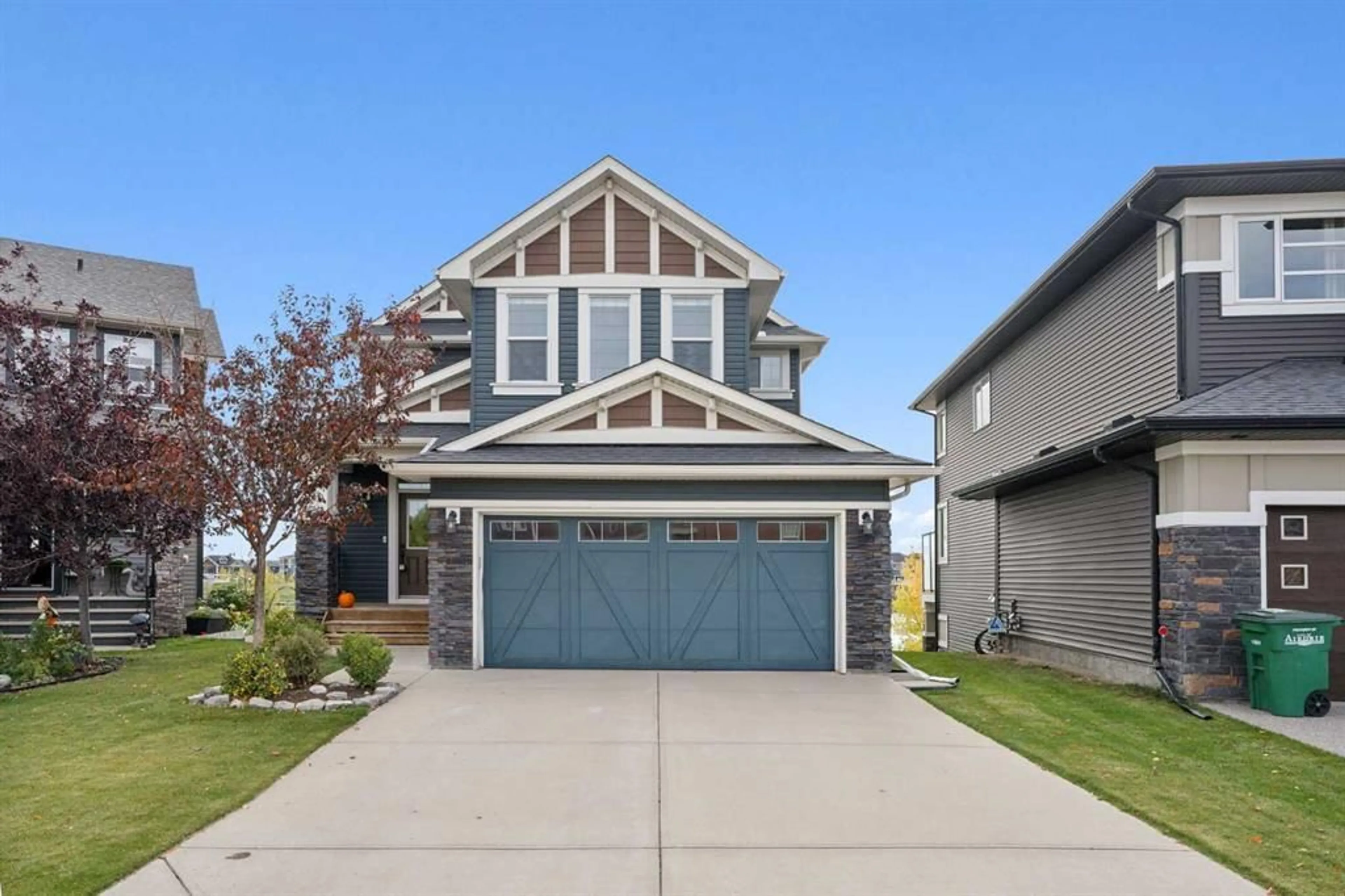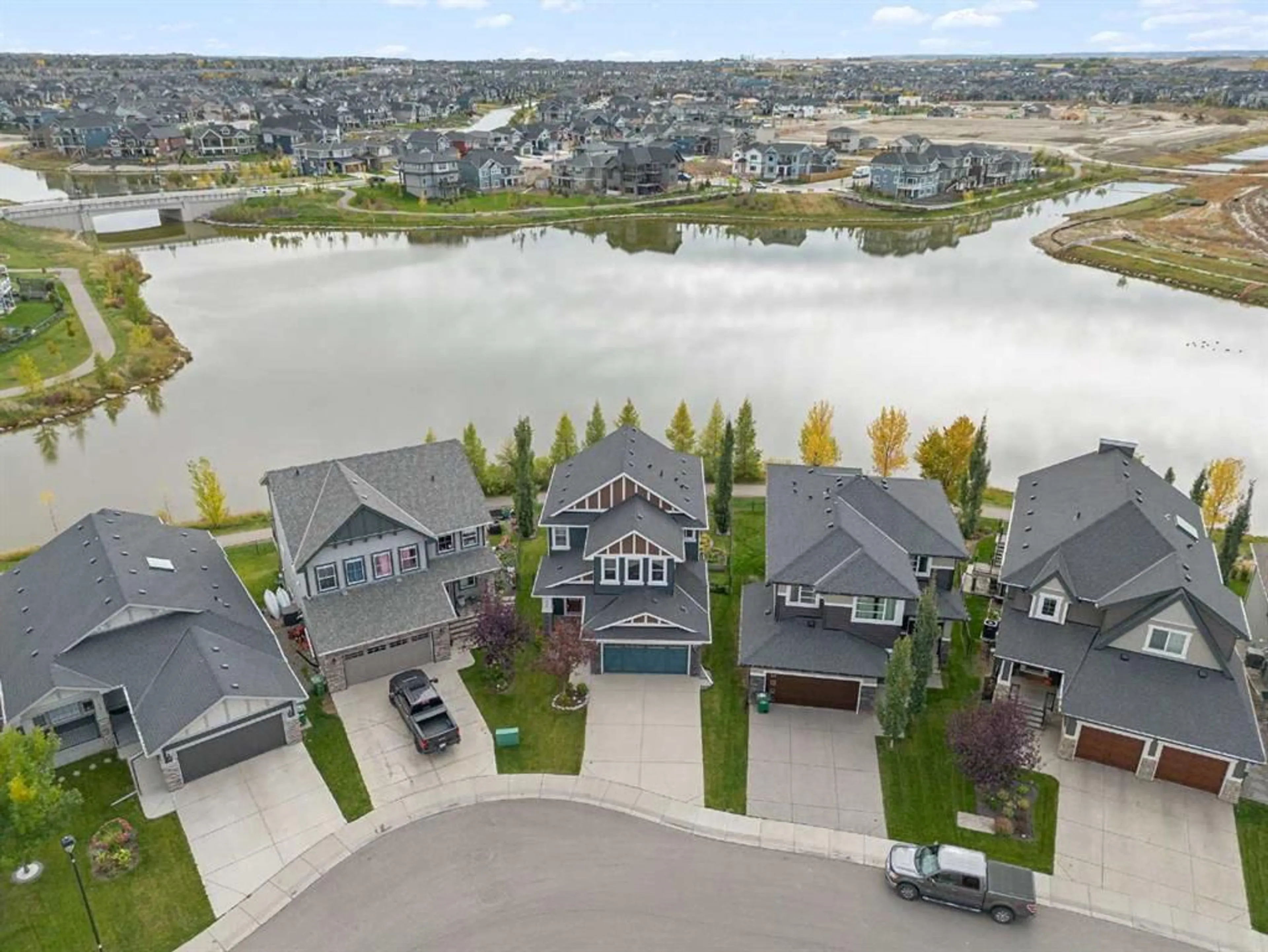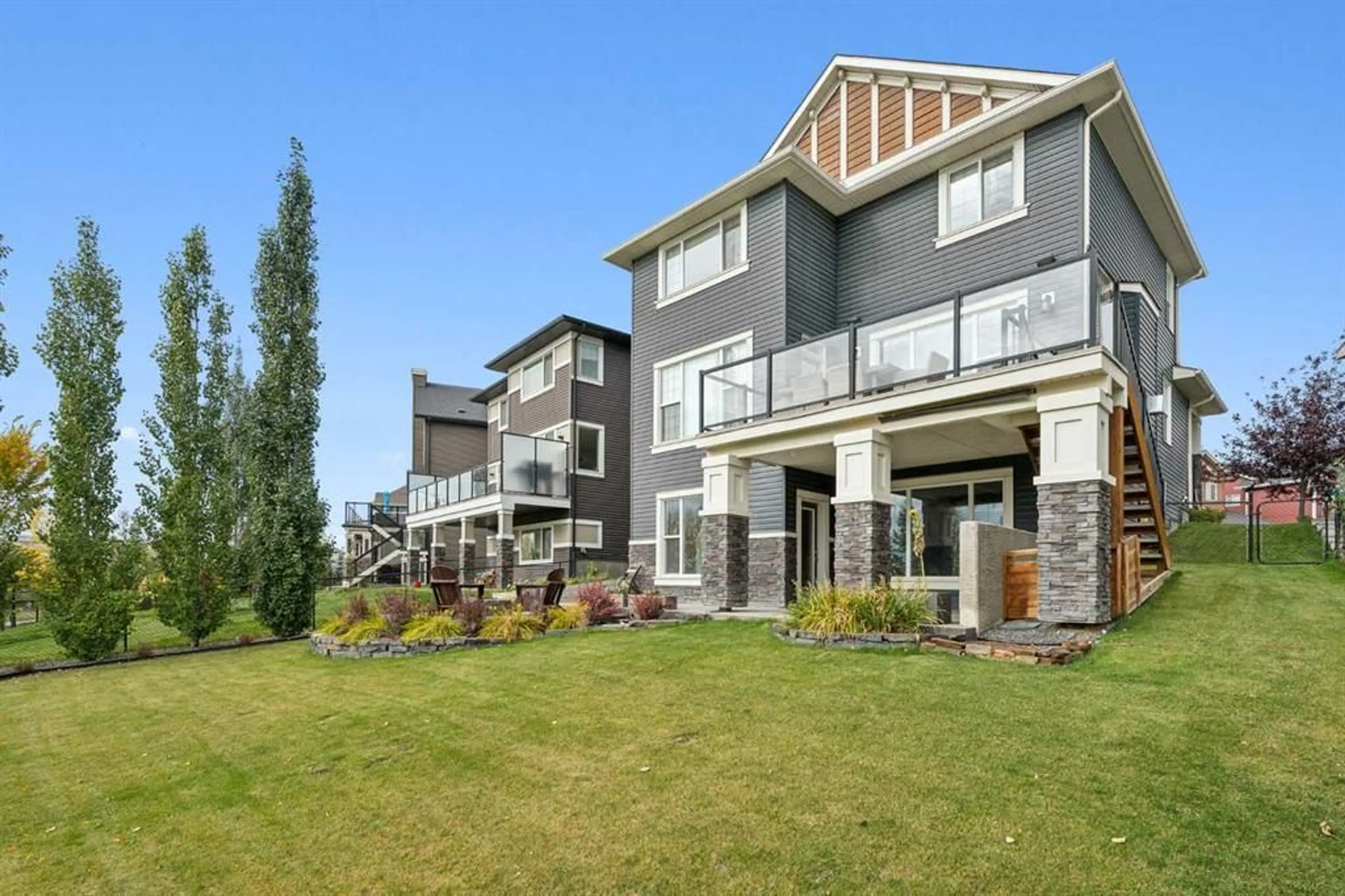122 Canals Close, Airdrie, Alberta T4B 0S6
Contact us about this property
Highlights
Estimated ValueThis is the price Wahi expects this property to sell for.
The calculation is powered by our Instant Home Value Estimate, which uses current market and property price trends to estimate your home’s value with a 90% accuracy rate.Not available
Price/Sqft$425/sqft
Est. Mortgage$3,736/mo
Tax Amount (2024)$5,390/yr
Days On Market45 days
Description
Behold this stunning air-conditioned WALKOUT home with the most beautiful views of the largest pond on the west side of Airdrie. Located on a quiet street, and sitting on a mature lot with many trees, this is without a doubt, the perfect setting for a family home. Walking inside, you'll appreciate the large windows that let the sun pour in throughout the main level. The large living room boasts a cozy gas fireplace with a stone hearth. The gorgeous executive kitchen has a spacious central island, full-height cabinetry, and a walk-through pantry. Off the open dining space is a door that leads out to the large walkout deck, and expansive south views of the water. A mudroom and a 2 piece bath round out the main level. Upstairs, a vaulted bonus room is perfect for family movie nights. The primary suite is at the back of the home to capitalize on the scenery outside. The 5-piece ensuite includes dual sinks, a soaker tub, and a separate tiled shower. Two additional bedrooms, a 4 piece bath, and an upper laundry room complete the second level. The lower walkout level has a 9-foot ceiling, rough in for a future bath, and large windows that look out onto the backyard. The yard has been meticulously maintained and features a stone patio with a fire pit, large trees, and a gate that leads out to a walking path. This is where the kids will make memories; learning to ride their bikes in the Spring and skating on the frozen pond in the winter. Fantastic location, walking distance to two elementary schools (OLQP & Ralph McCall) as well as a middle school (CW Perry).
Property Details
Interior
Features
Main Floor
Living Room
18`1" x 15`0"Kitchen
13`5" x 12`1"Dining Room
13`11" x 8`9"2pc Bathroom
Exterior
Features
Parking
Garage spaces 2
Garage type -
Other parking spaces 2
Total parking spaces 4
Property History
 39
39


