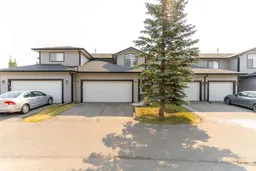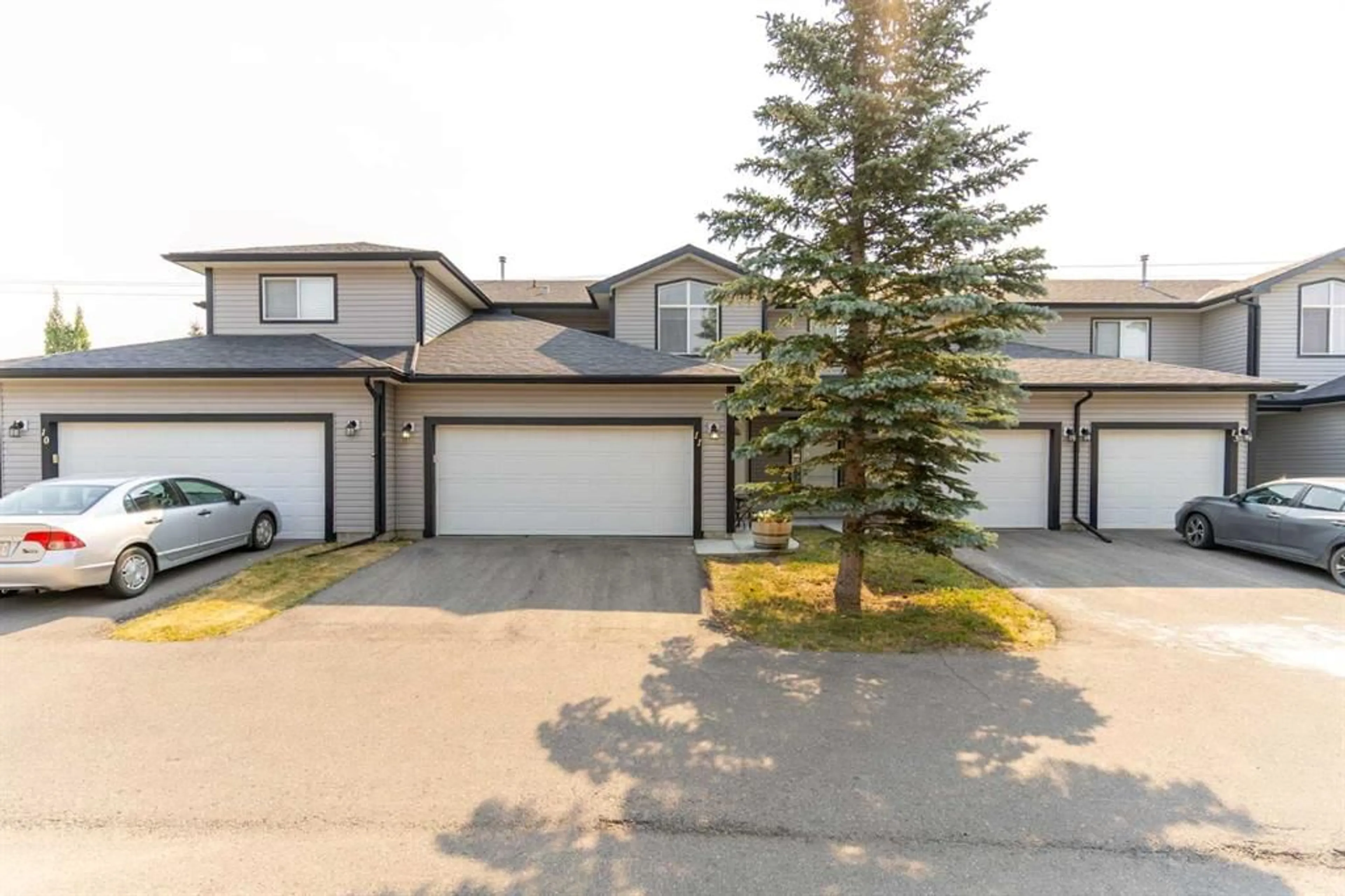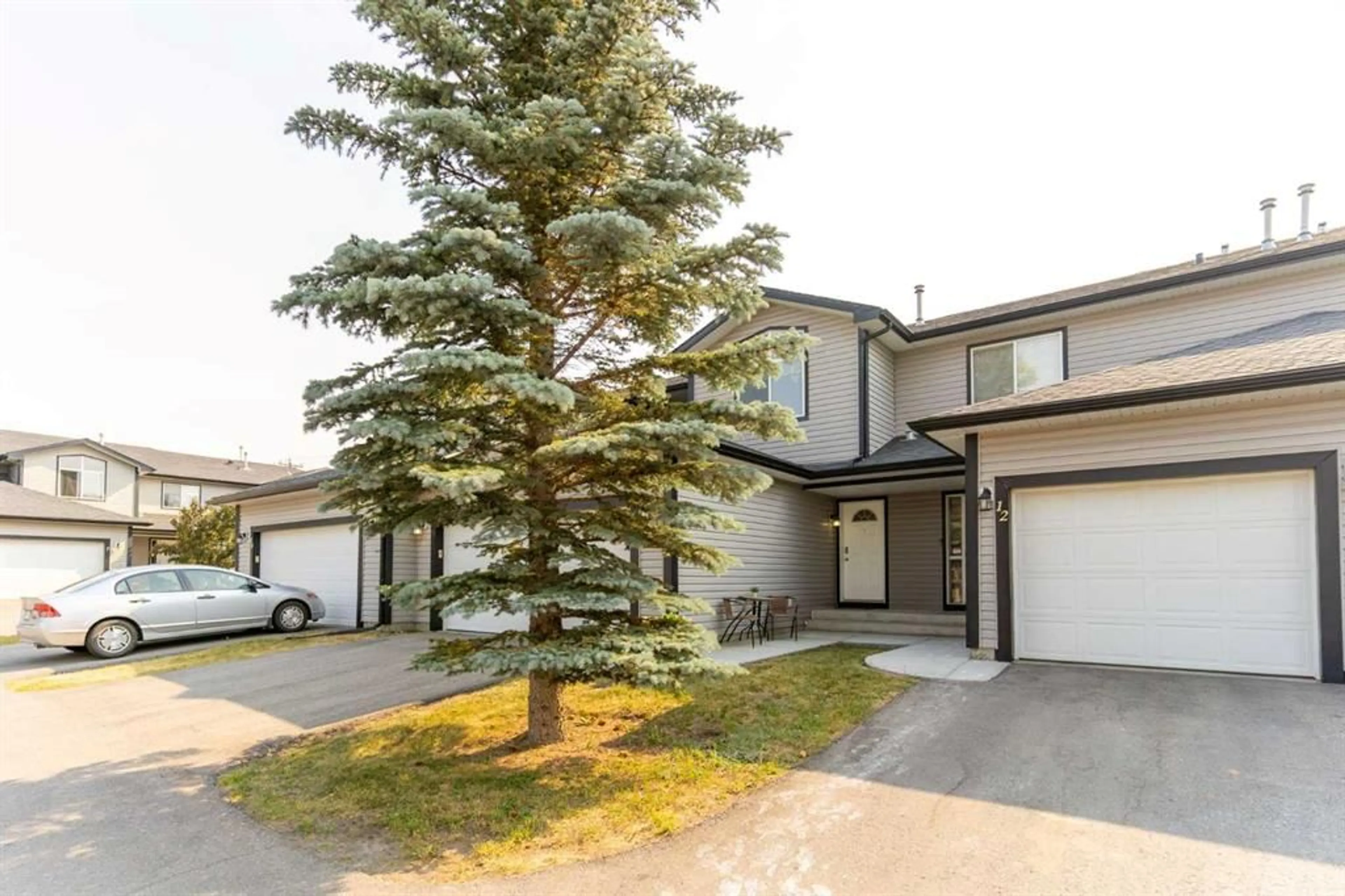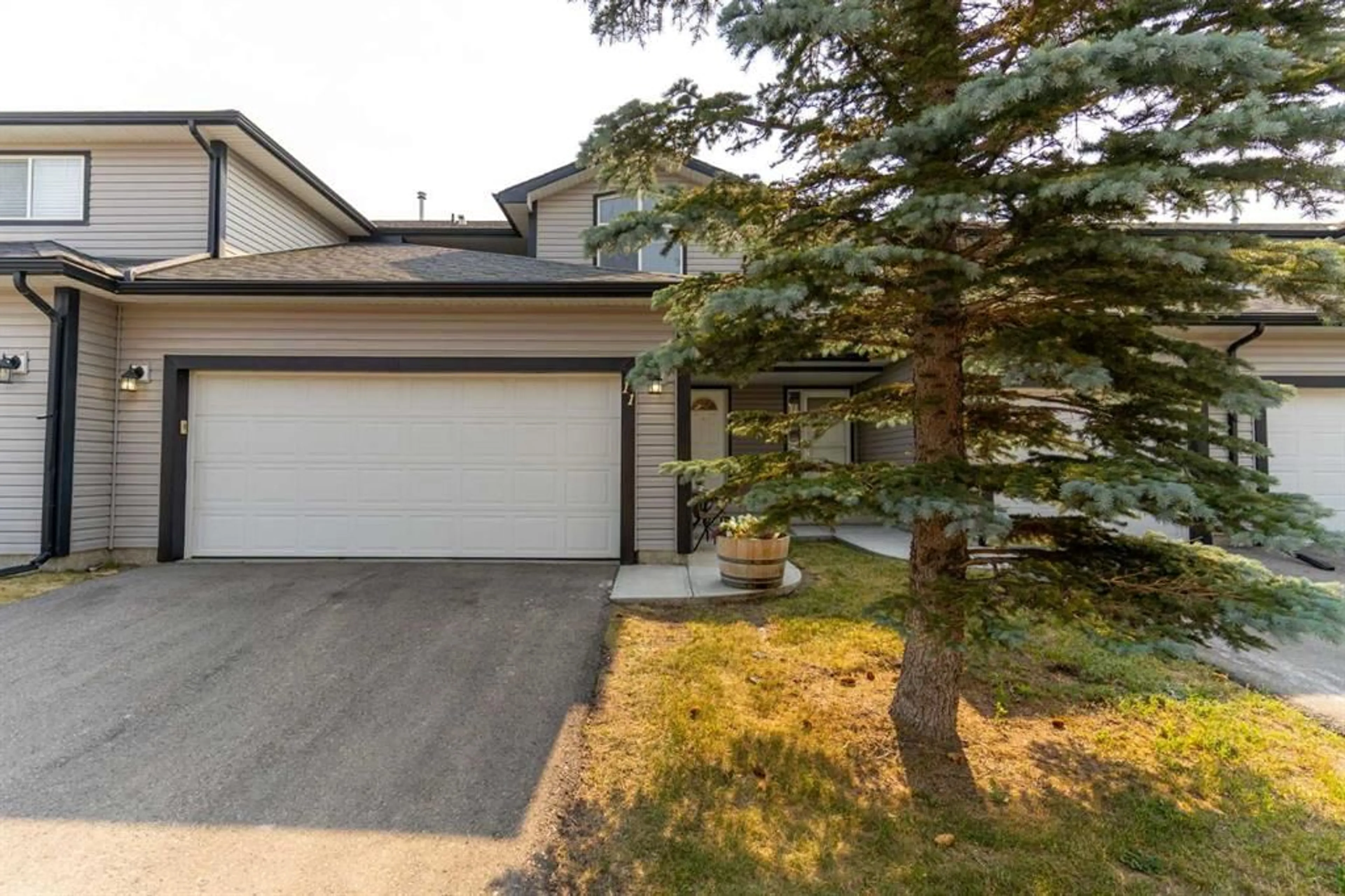102 Canoe Sq #11, Airdrie, Alberta T4B2Z1
Contact us about this property
Highlights
Estimated ValueThis is the price Wahi expects this property to sell for.
The calculation is powered by our Instant Home Value Estimate, which uses current market and property price trends to estimate your home’s value with a 90% accuracy rate.$443,000*
Price/Sqft$314/sqft
Days On Market1 day
Est. Mortgage$1,842/mth
Maintenance fees$325/mth
Tax Amount (2024)$2,362/yr
Description
WOW! Do not miss out on this FULLY DEVELOPED Townhome with DOUBLE ATTACHED GARAGE located in the heart of Airdrie! The main floor offers an OPEN CONCEPT layout great for entertaining. The kitchen features a pantry, plenty of counter space and a great kitchen island connecting to the dining room. The dining room is large fitting a full table and hutch, and has a patio sliding door leading to your private outside space. The living room has a gas fireplace and is very spacious. The front entry keeps your living space private from the front door, offers a lot of storage and a 2 piece bathroom can be found right off the garage access. Head upstairs and you will find 3 bedrooms, including the primary bedroom that has a walk in closet, stunning vaulted ceiling and shared access to the 4 piece bathroom. The other two rooms are spacious and located in the centre of this floor is the perfect office nook, with a cute built in shelf! Heading downstairs you will find a huge rec room, a private room (currently used as a bedroom but no window) that could be used for numerous uses. There is a rough in to add a bathroom in the future too. Completing this floor is the laundry / storage and furnace room . The backyard is private with a concrete pad and a gas line for the BBQ. This is a great townhome, in a great location with low condo fees of $325/month. You do not want to miss this opportunity, book your showing today!
Property Details
Interior
Features
Main Floor
2pc Bathroom
5`5" x 4`11"Dining Room
10`7" x 9`1"Kitchen
10`9" x 9`2"Living Room
13`9" x 11`4"Exterior
Features
Parking
Garage spaces 2
Garage type -
Other parking spaces 2
Total parking spaces 4
Property History
 34
34


