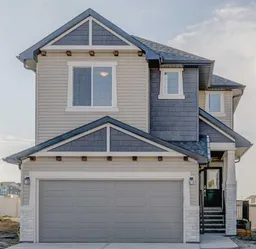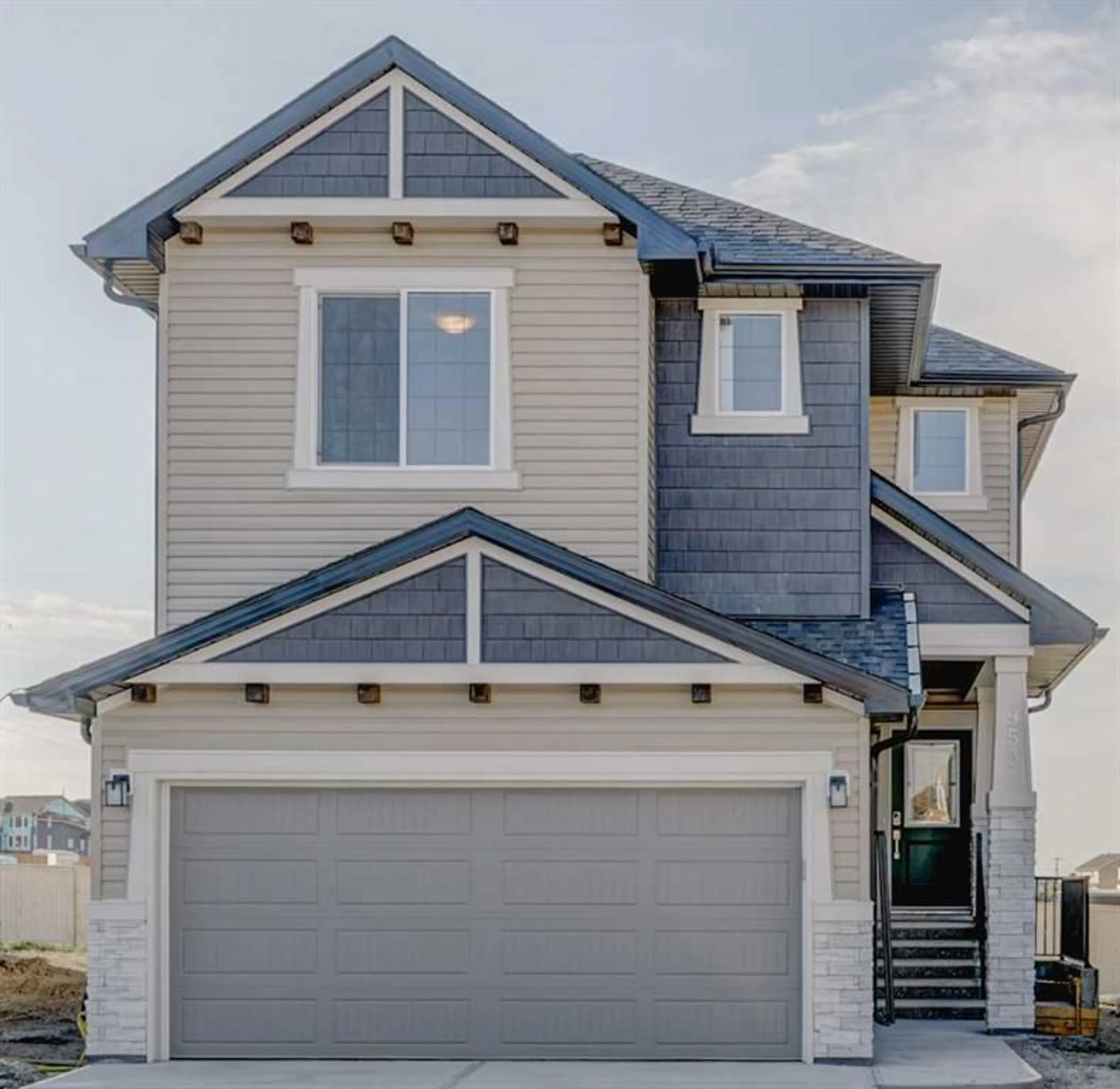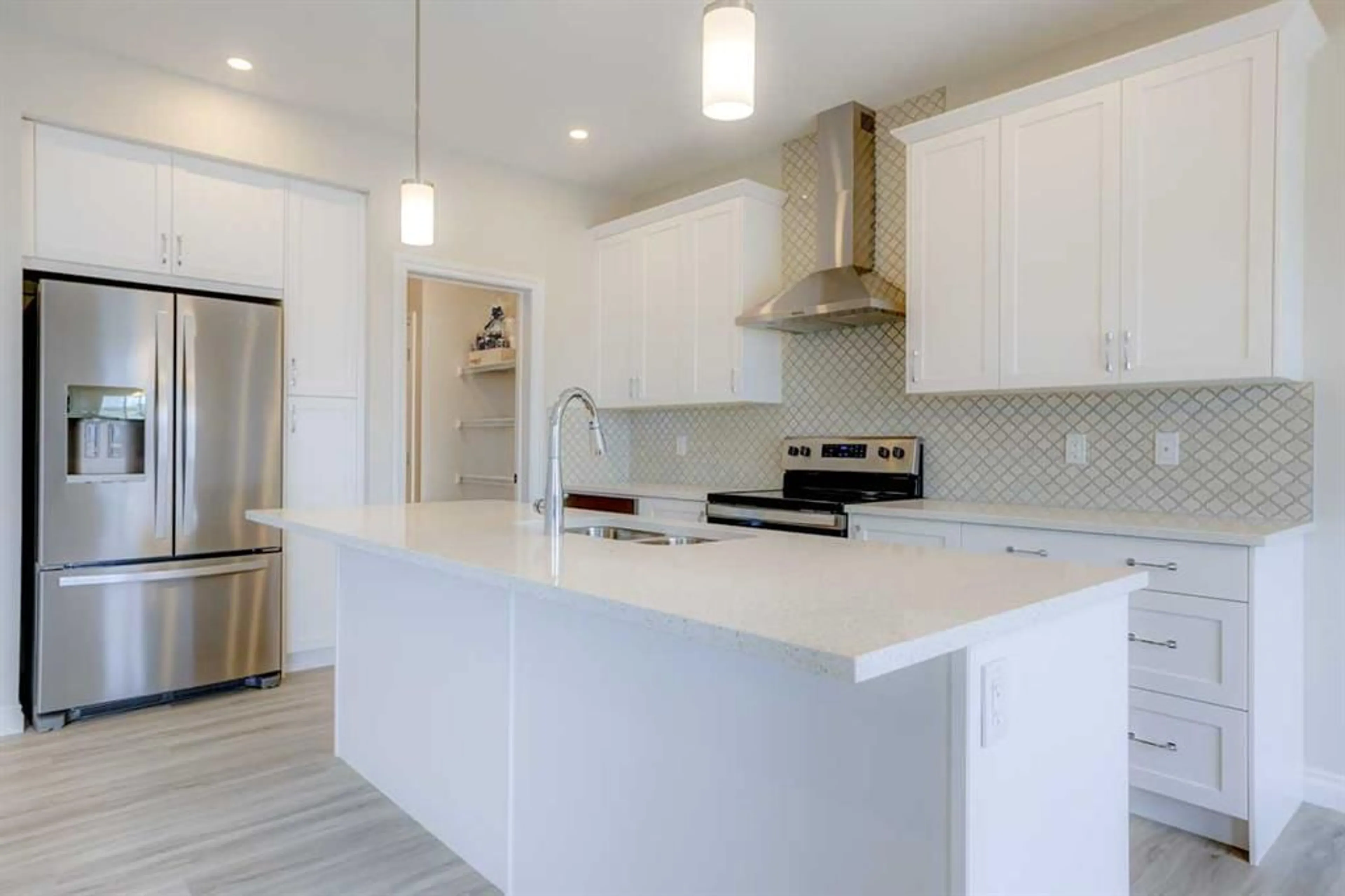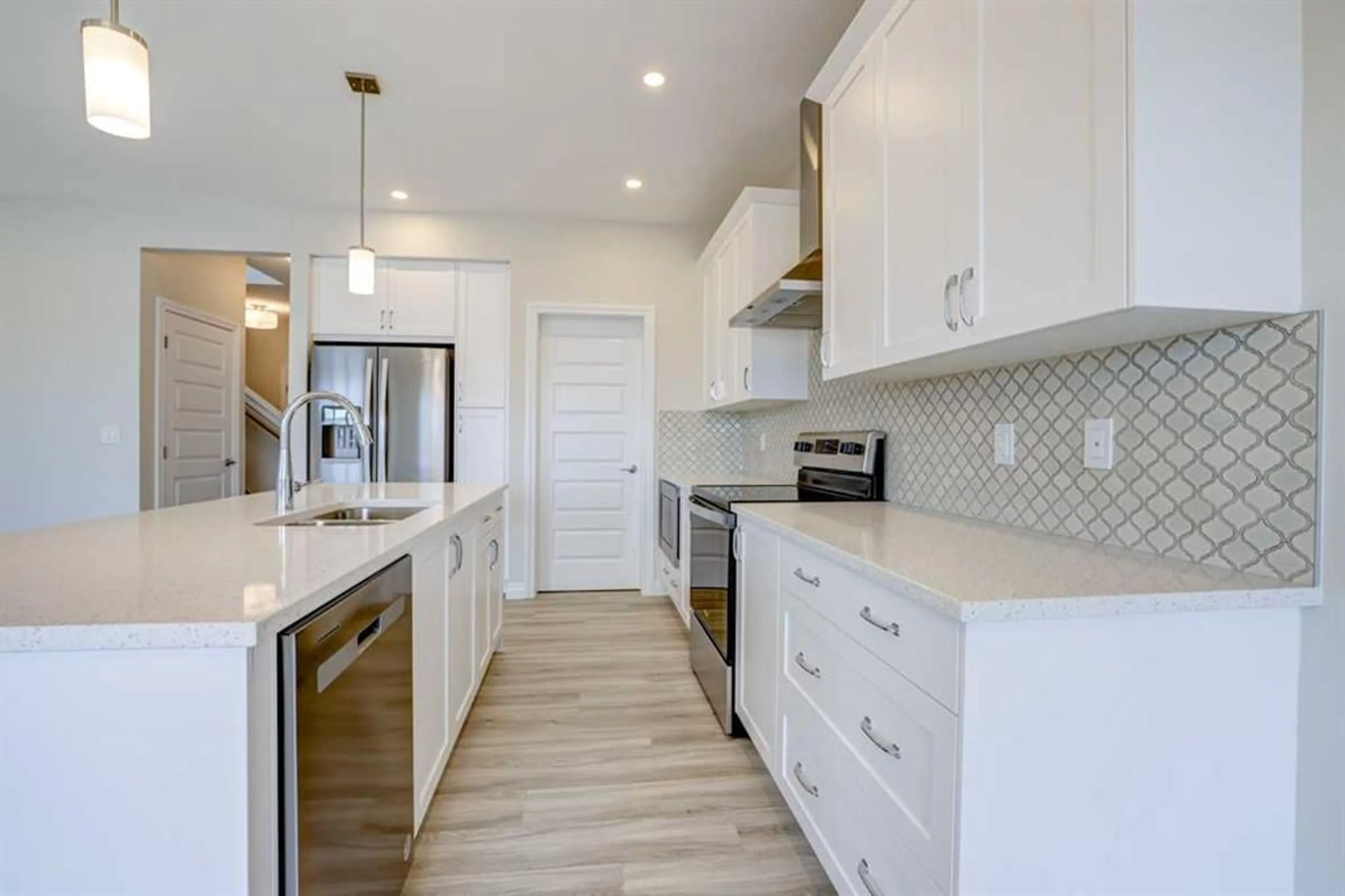953 Bayview Hts, Airdrie, Alberta T4B5M6
Contact us about this property
Highlights
Estimated ValueThis is the price Wahi expects this property to sell for.
The calculation is powered by our Instant Home Value Estimate, which uses current market and property price trends to estimate your home’s value with a 90% accuracy rate.$665,000*
Price/Sqft$351/sqft
Days On Market9 days
Est. Mortgage$2,963/mth
Tax Amount (2024)$1,200/yr
Description
Welcome to this stunning brand-new residence, offering 1,963 square feet of functional living space. Upon entering, you're greeted by an inviting open-concept main floor layout that seamlessly blends the kitchen, dining room, and living room, creating the perfect space for entertaining family and friends. A convenient 2-piece bath adds to the functionality of this level, while a large pantry provides ample storage for all your culinary needs. Upstairs, indulge in the expansive primary suite, featuring a spacious walk-in closet and a spa-like bathroom with double sinks, a soaker tub, and a standalone shower. This level also hosts two additional bedrooms, each with walk-in closets. A conveniently located laundry room makes chores a breeze, and a bonus room offers flexible living space for your family. Completing the upper level is a well-appointed 4-piece bath, perfect for accommodating family and guests. The basement awaits your personal touch, with 9-foot ceilings providing the potential to create additional living space tailored to your needs. With a side entrance, the possibilities for customization and expansion are endless. Don’t miss the opportunity to call this exquisite home your own! Bayview is a beautiful community with parks, benches, and pathways that meander throughout, along the canals. Kids and adults alike will enjoy the outdoor basketball nets, gym, amphitheater, and tennis courts, which transform into a skating rink in winter. Come see all the amenities this community has to offer!
Upcoming Open Houses
Property Details
Interior
Features
Main Floor
Pantry
5`3" x 4`6"Kitchen
10`7" x 11`5"Mud Room
10`2" x 5`3"2pc Bathroom
4`11" x 4`7"Exterior
Features
Parking
Garage spaces 2
Garage type -
Other parking spaces 2
Total parking spaces 4
Property History
 31
31


