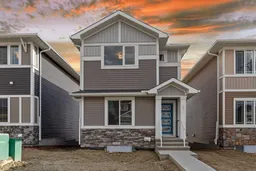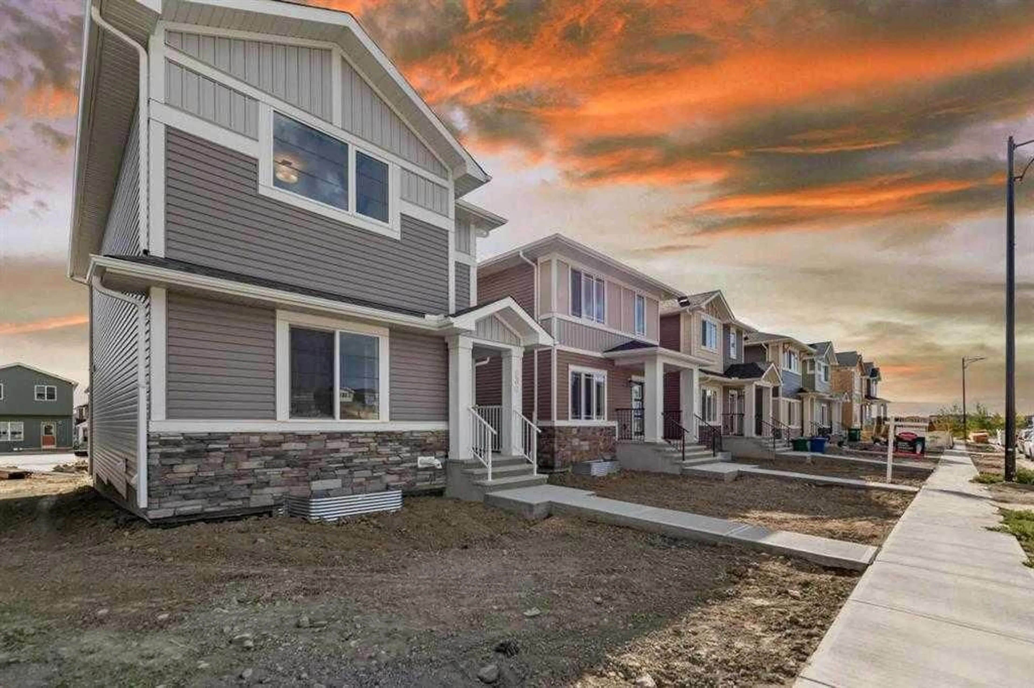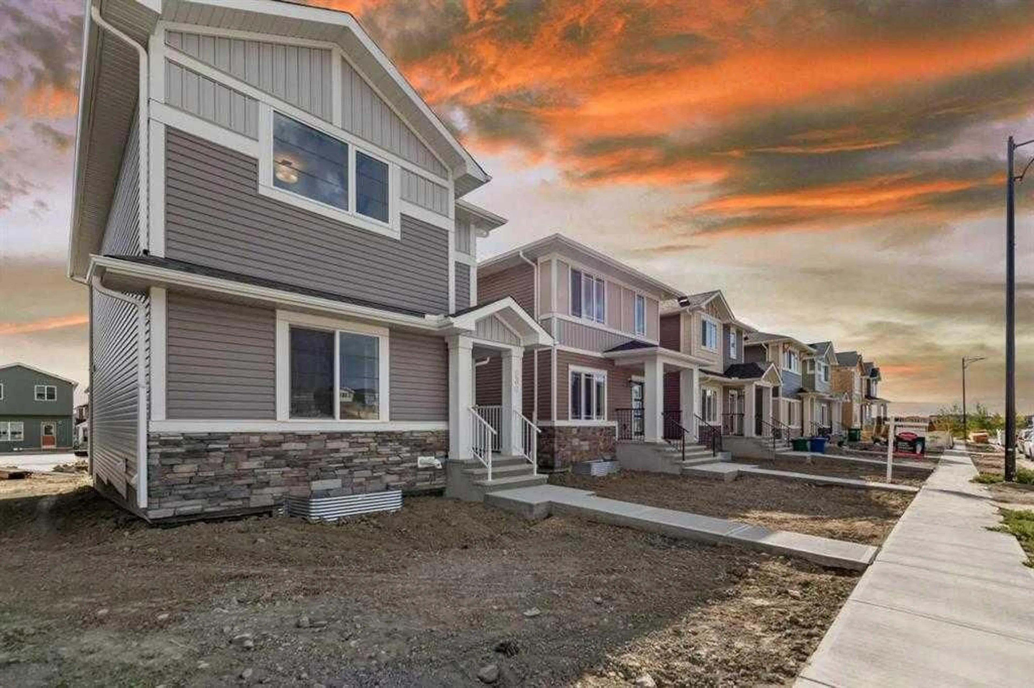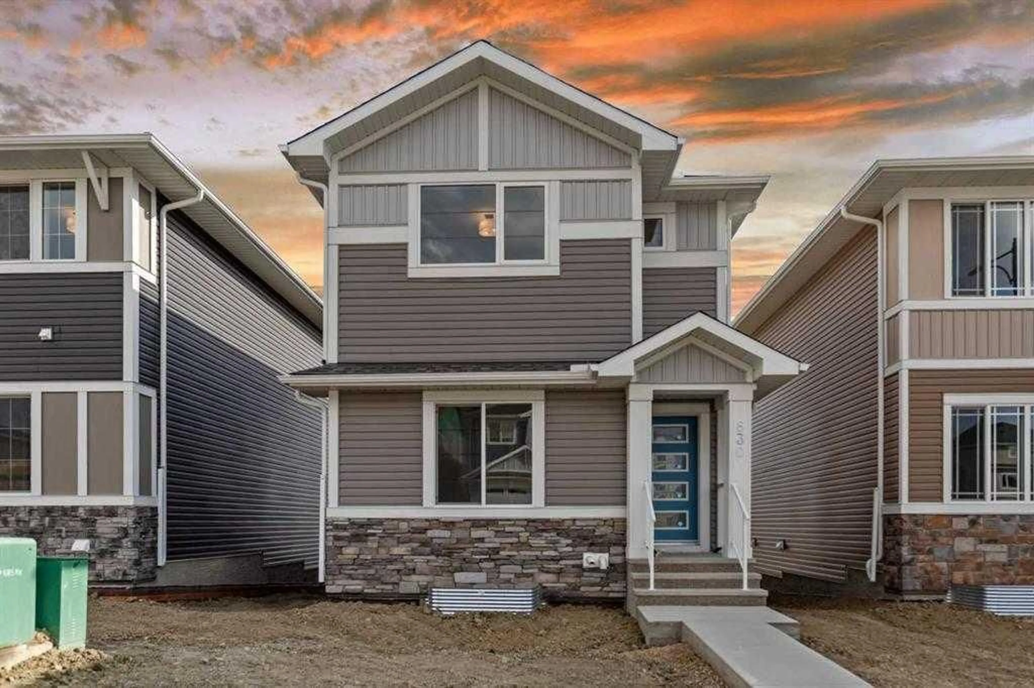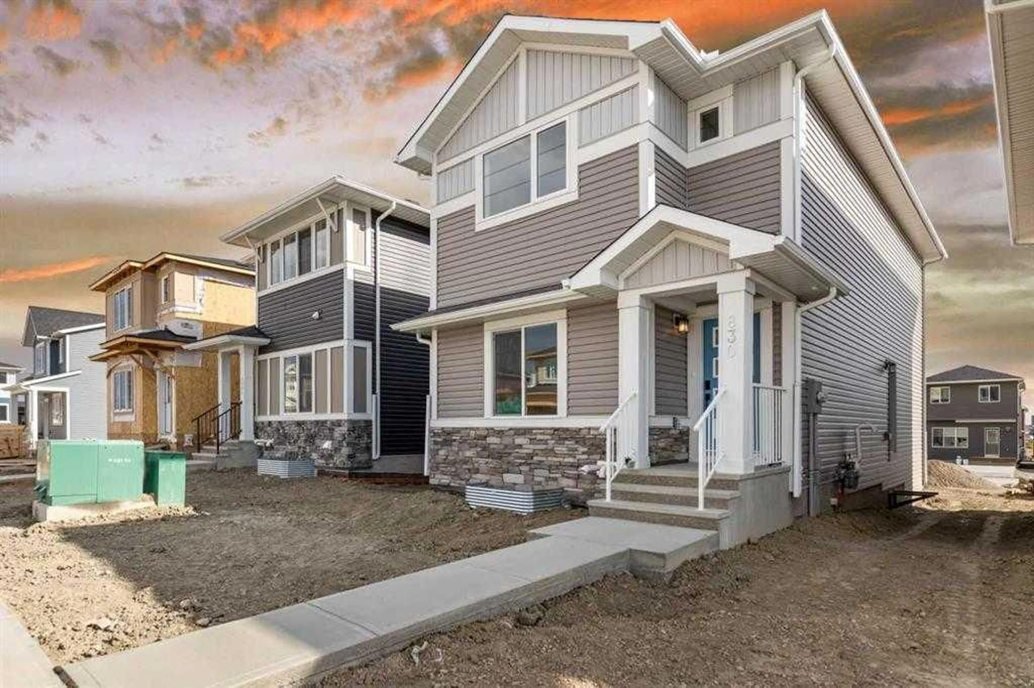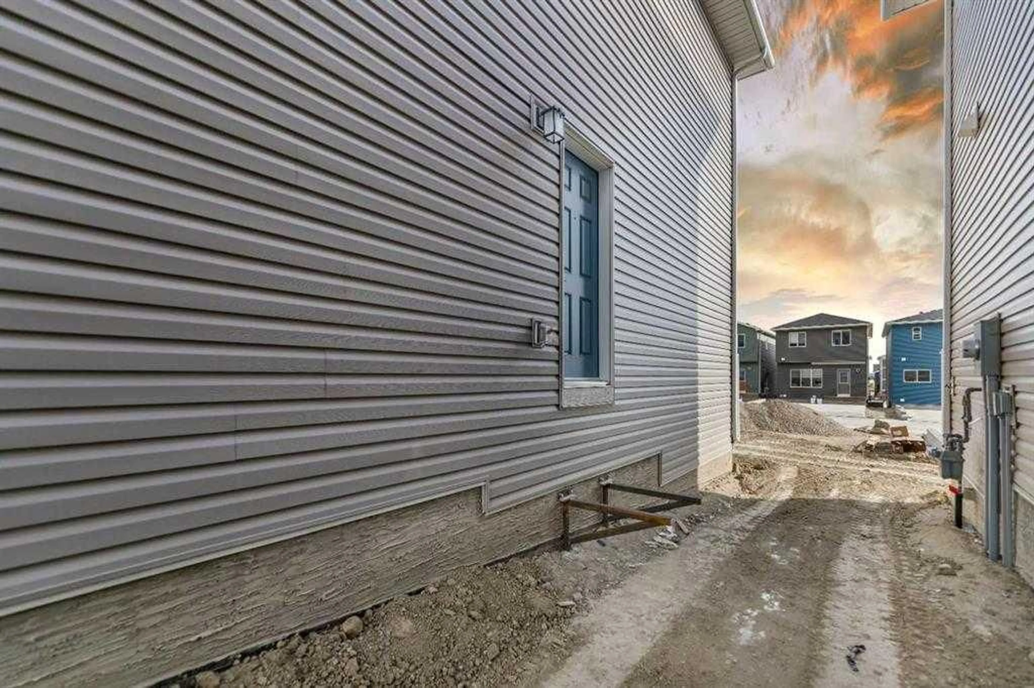830 Bayview Terr, Airdrie, Alberta T4B 5M5
Contact us about this property
Highlights
Estimated ValueThis is the price Wahi expects this property to sell for.
The calculation is powered by our Instant Home Value Estimate, which uses current market and property price trends to estimate your home’s value with a 90% accuracy rate.Not available
Price/Sqft$348/sqft
Est. Mortgage$2,619/mo
Tax Amount (2024)$900/yr
Days On Market22 days
Description
Discover modern elegance in this 1750 sq.ft., 4-bedroom, 3-bathroom home, ideally situated in Bayview Community, Airdrie. With its close proximity to parks, playgrounds, and scenic walking paths, this home offers an exceptional balance of serene surroundings and cutting-edge amenities.Step into the spacious foyer, where thoughtful design meets everyday practicality. The main floor includes a bright bedroom with a large window and a full bathroom—an ideal setup for guests or extended family members. The expansive living and dining areas are perfect for creating cherished memories, whether entertaining friends or enjoying quiet nights with family.The kitchen, designed for the modern chef, features north-facing windows, upgraded stainless steel appliances, quartz countertops, and 42-inch cabinets for maximum storage. A generous island and walk-in pantry complete the space, ensuring both style and function. The upper level is your personal retreat, anchored by a spacious master suite with a 4-piece ensuite that includes a double vanity, a standing shower, and an oversized walk-in closet. Two additional bedrooms, a full bathroom, and a laundry room add to the convenience and comfort of this floor.The unfinished basement provides a blank canvas for future customization, complete with a separate entrance, rough-in plumbing for a bathroom, and large windows that let in natural light. Whether you're considering additional living space, a rental suite (subject to city approval), or a recreation area, the possibilities are endless.This home also includes a complimentary Smart Home Package, featuring advanced security and energy-efficient technology for a truly modern lifestyle. With concrete pad at back for a future double garage and immediate possession available, this property is ready to meet your needs today and grow with your family tomorrow.Backed by a New Home Warranty and set in the vibrant Bayview Community, this home represents a smart investment in comfort, style, and location. Act now to make it yours!
Property Details
Interior
Features
Main Floor
Dining Room
13`6" x 7`0"Living Room
14`9" x 11`6"Kitchen
13`6" x 9`6"Bedroom
10`2" x 9`6"Exterior
Parking
Garage spaces -
Garage type -
Total parking spaces 2
Property History
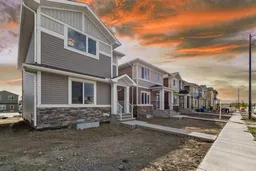 33
33