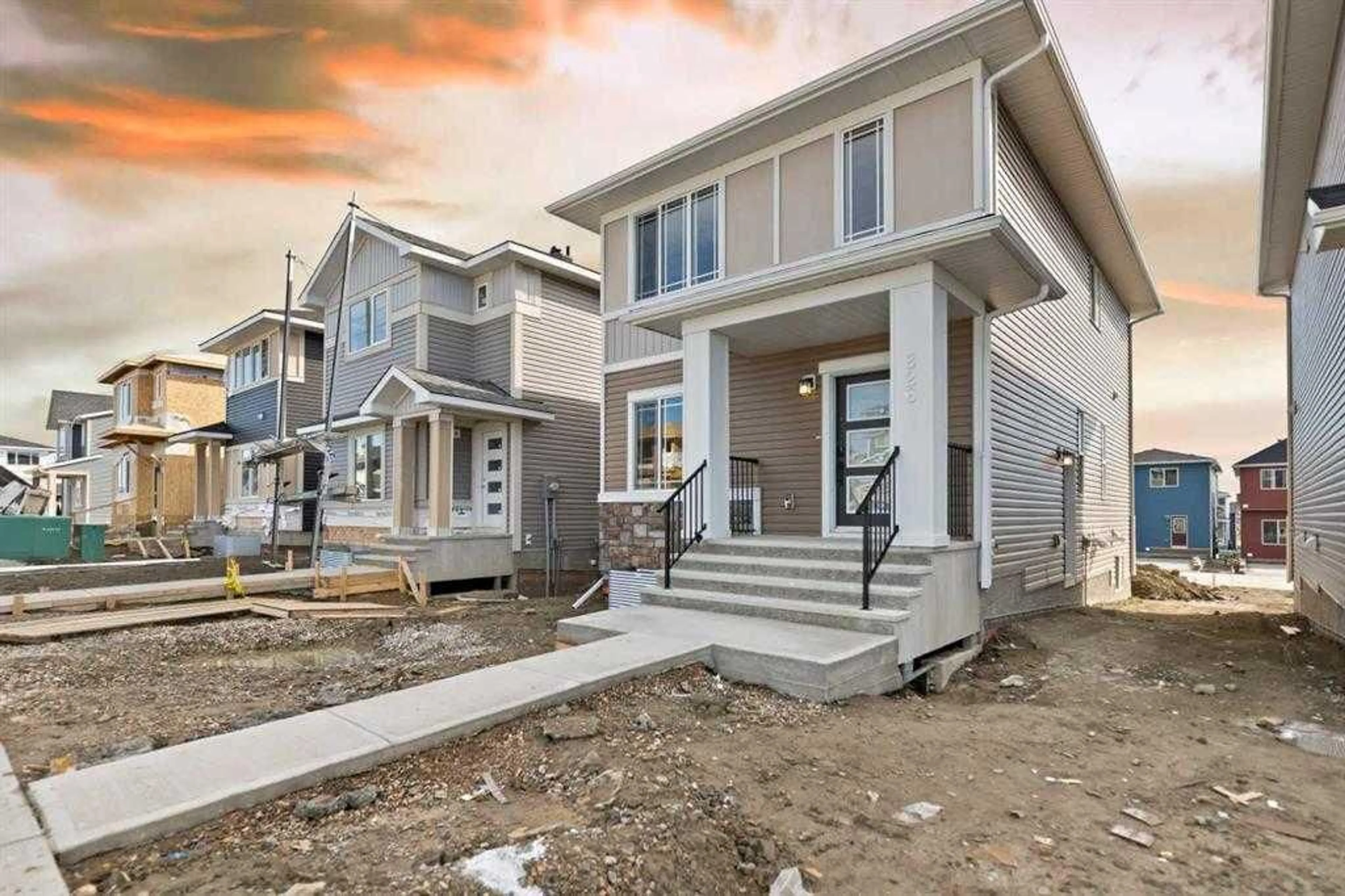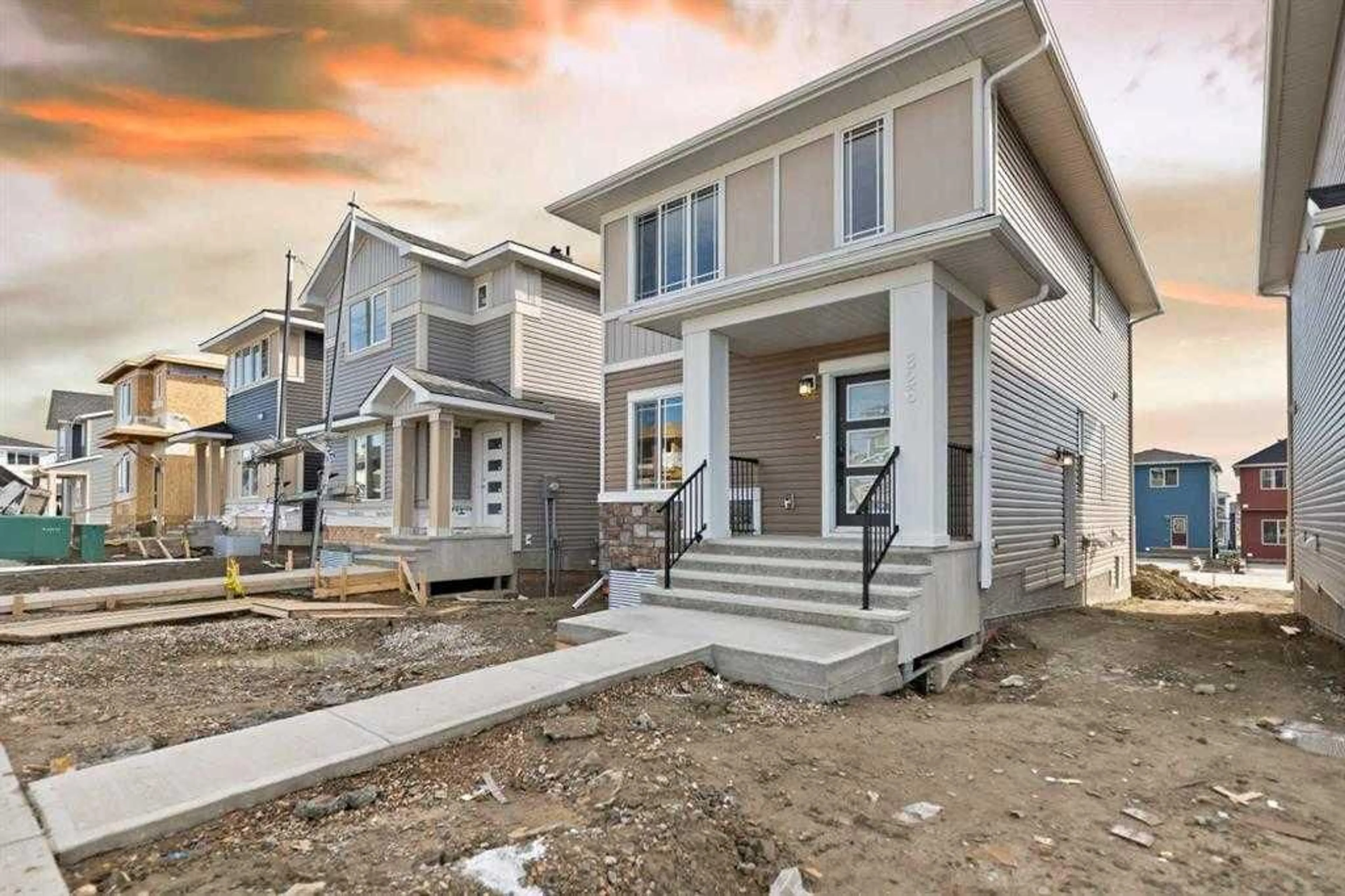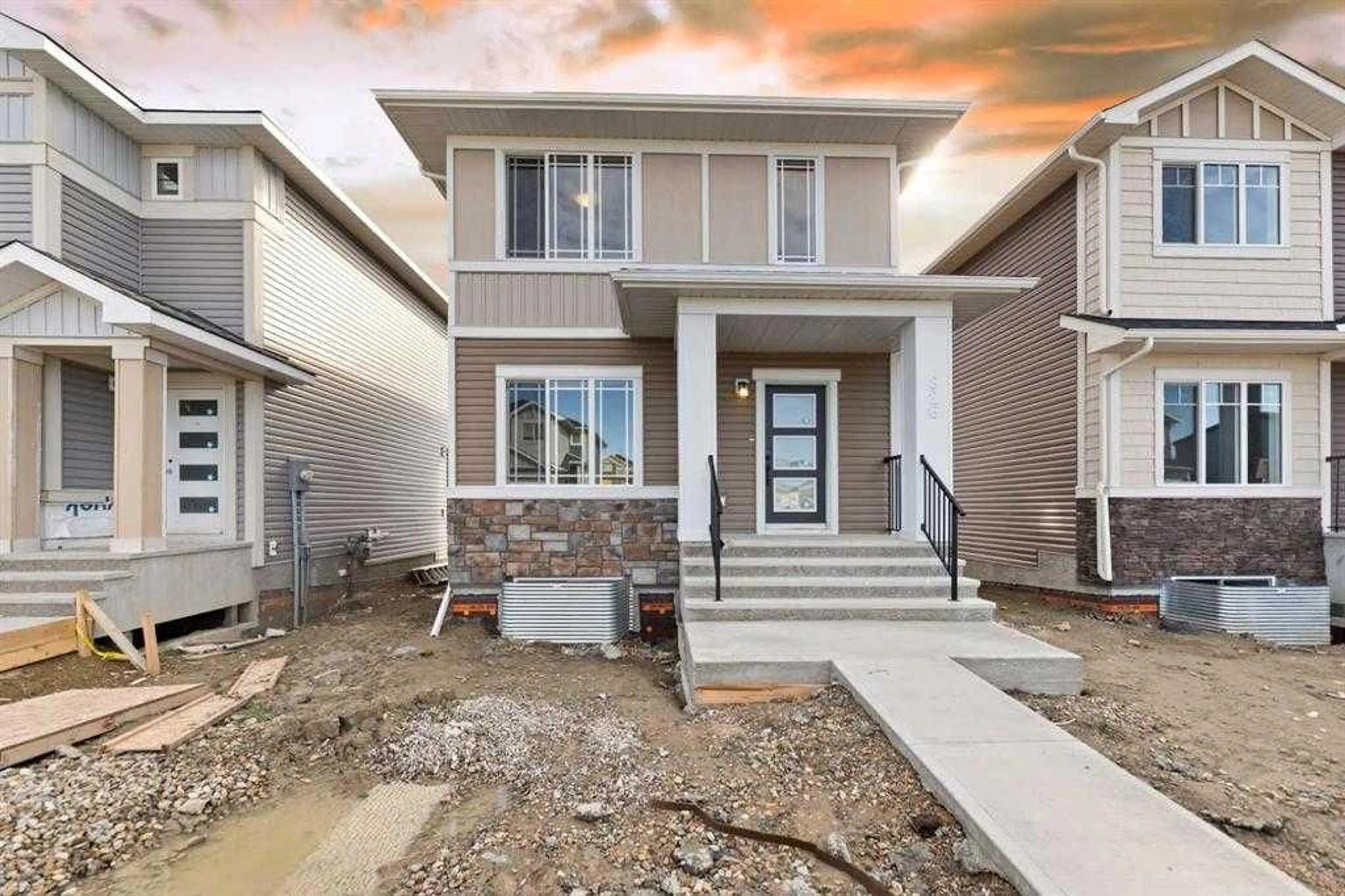826 Bayview Terr, Airdrie, Alberta T4B 5M5
Contact us about this property
Highlights
Estimated ValueThis is the price Wahi expects this property to sell for.
The calculation is powered by our Instant Home Value Estimate, which uses current market and property price trends to estimate your home’s value with a 90% accuracy rate.Not available
Price/Sqft$358/sqft
Est. Mortgage$2,447/mo
Tax Amount (2024)$900/yr
Days On Market13 days
Description
Welcome to your dream home nestled in the picturesque Bayview community of Airdrie! This brand new, south facing 3-bedroom detached house designed for modern comfort and convenience, offering an ideal blend of style and functionality. Upon entering, you'll be impressed by the spacious foyer that sets the tone for the rest of the home. The main floor boasts a separate front living area, perfect for relaxing or entertaining guests. With 9-foot knockdown ceilings, pot lights and a half bathroom, every detail contributes to a comfortable and inviting atmosphere. The heart of the home is the open-concept dining area and kitchen, where meals and memories will be made. The kitchen is a chef's delight featuring stainless steel appliances, Quartz Counters, a Hood fan, Built-In Microwave, and a convenient Island for meal preparation and casual dining. The large pantry ensures ample storage space for all your kitchen essentials. Luxury vinyl plank flooring graces the main level, offering durability and easy maintenance. As you ascend the beautiful wide staircase, you'll discover three generously sized bedrooms on the upper level. Each bedroom is thoughtfully designed with ample closet space and large windows that bathe the rooms in natural light.The master suite is a true retreat, complete with a luxurious ensuite 4-piece bathroom featuring a tub & Quartz countertop Sink. A second full 3-piece bathroom serves the remaining bedrooms, catering to the needs of a growing family or guests. Convenience is elevated with upper-level laundry, making chores a breeze. As unfinished basement presents a world of possibilities with a Separate Entrance and a pre-planned layout for 2 bedrooms, along with a rough-in for a future washroom. This blank canvas allows you to customize the space to suit your lifestyle and preferences, whether it's creating additional living areas, a home office, or a recreational space. Outside, the property includes a double car concrete pad, offering the option to build a double detached garage in the future. The laned design ensures easy access to your backyard without the worry of backing out onto a street, providing a safe and private outdoor oasis for relaxation and play. Located in the desirable Bayview community, this home is in close proximity to Bayview Park, playgrounds, shopping, and amenities. Commuting is a breeze with quick access to major highways, including just a 10-minute drive to Cross iron Mall and a 15-minute drive to Calgary International Airport. Outside at the back of the house, you'll find a gas line installed in the backyard. This feature is perfect for summer barbecues and outdoor entertaining, making your deck or patio space both functional and inviting for gatherings with family and With the house vacant and available for quick possession, seize the opportunity to turn this beautiful 3-bedroom laned house into your next dream home. Schedule a viewing today and start envisioning your future in this inviting and well-appointed residence!
Property Details
Interior
Features
Main Floor
Dining Room
10`5" x 6`11"Family Room
14`8" x 12`0"Living Room
13`0" x 12`1"Kitchen
11`6" x 11`5"Exterior
Parking
Garage spaces -
Garage type -
Total parking spaces 2
Property History
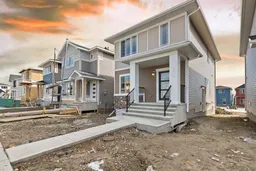 32
32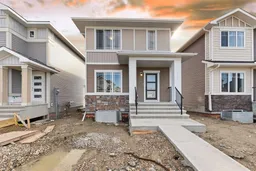 32
32
