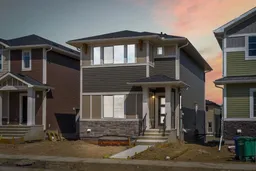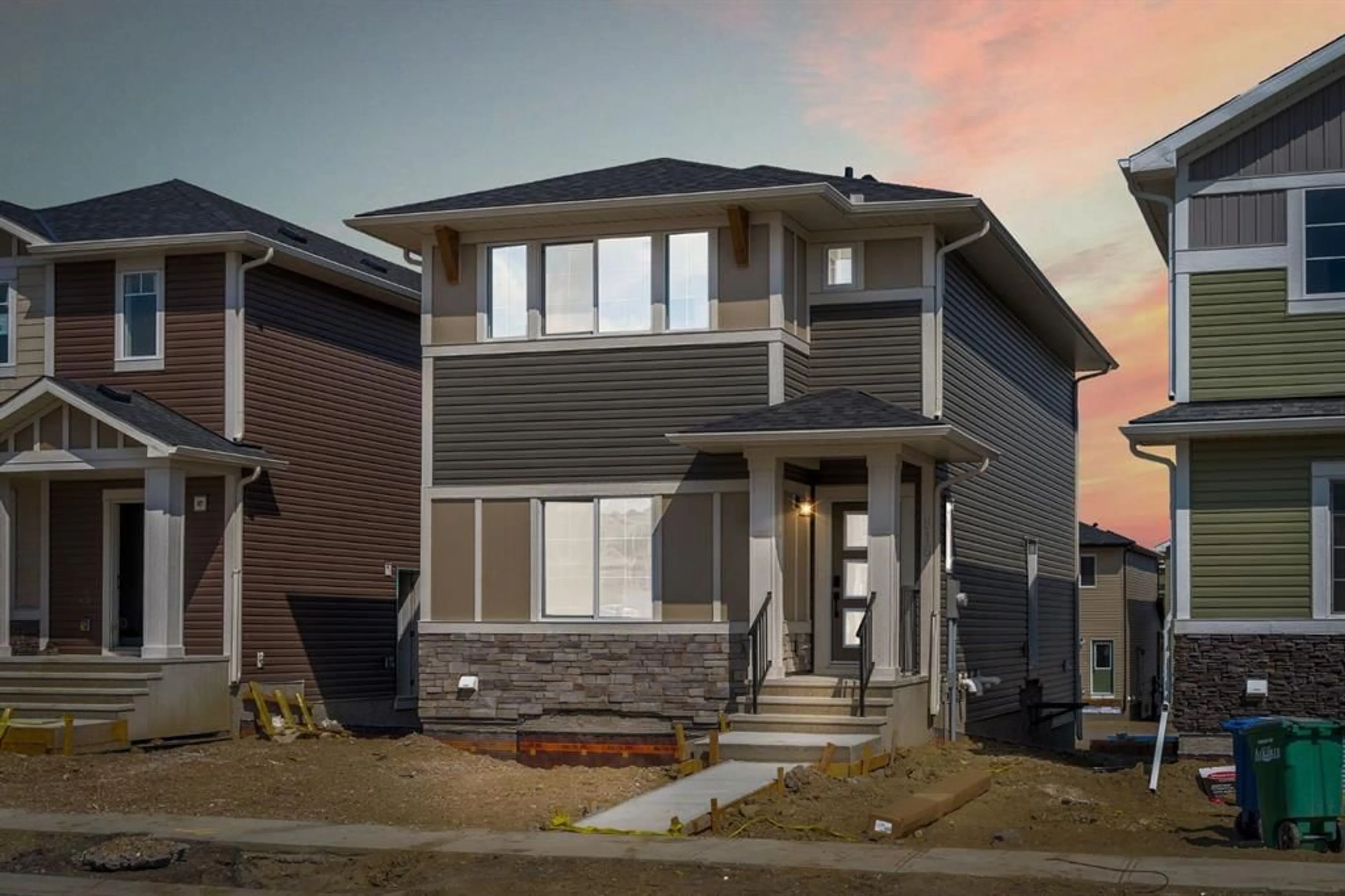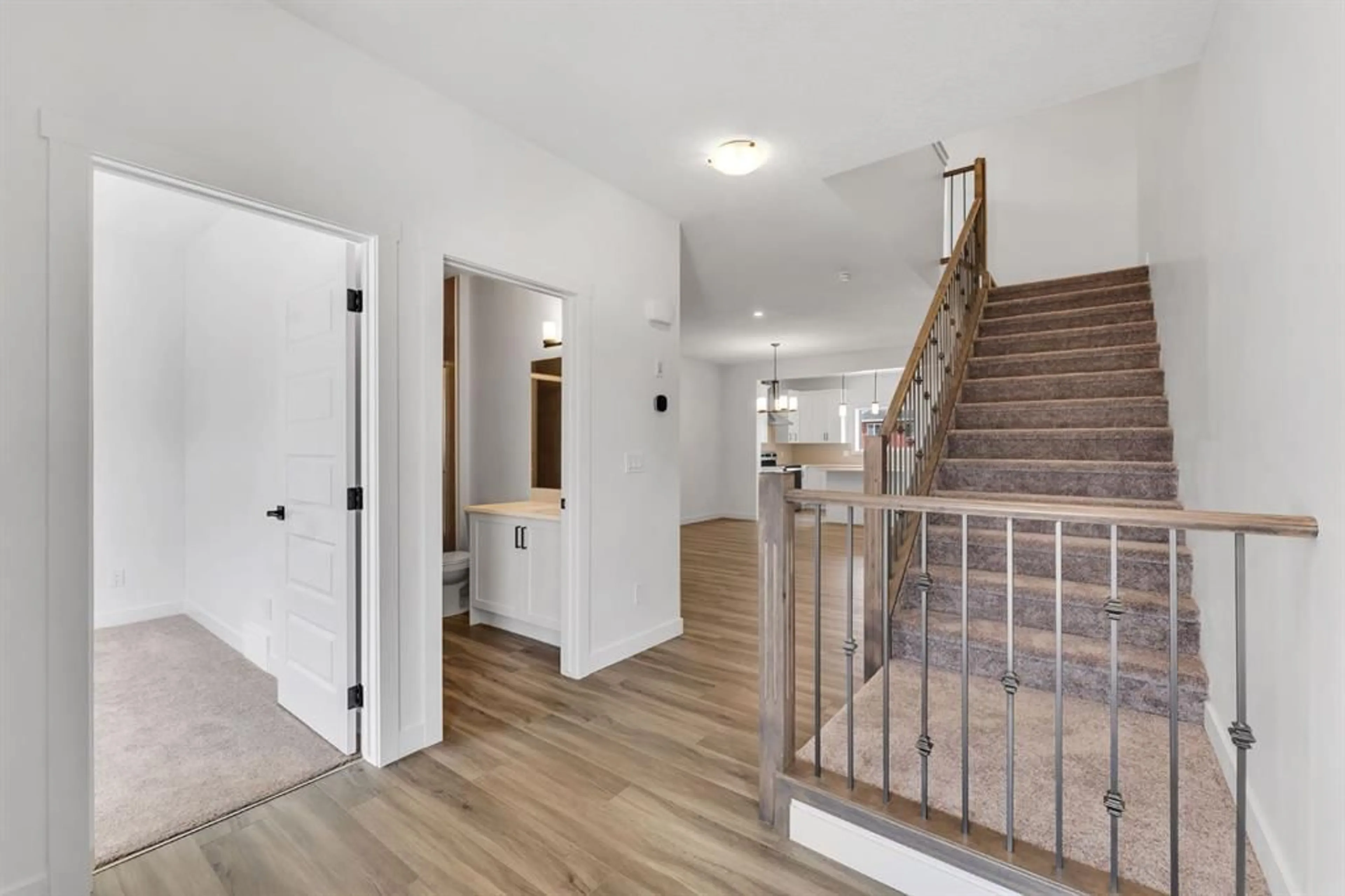818 Bayview Terr, Airdrie, Alberta T4B5M5
Contact us about this property
Highlights
Estimated ValueThis is the price Wahi expects this property to sell for.
The calculation is powered by our Instant Home Value Estimate, which uses current market and property price trends to estimate your home’s value with a 90% accuracy rate.$624,000*
Price/Sqft$359/sqft
Days On Market7 days
Est. Mortgage$2,705/mth
Tax Amount (2024)$900/yr
Description
BRAND NEW | 4 BEDROOMS | 3 BATHROOMS | MAIN FLOOR BEDROOM + FULL BATHROOM | 2024 BUILT | SEPARATE ENTRY | Discover your perfect home in the serene Bayview community of Airdrie! This BRAND NEW exquisite home, built in 2024, offers modern amenities and comfort, combining style and practicality in every corner. Located just steps from a peaceful running water stream and scenic bike and pedestrian pathways, this home is perfectly situated for nature lovers and active families. As you enter this inviting 4-bedroom, 3-bathroom home, you’re welcomed by a bright front bedroom with a large window that floods the space with natural light. The main floor features a full bathroom with a standing shower, ideal for guests, and opens up to spacious living and dining areas designed for gatherings. The heart of the home is the East-facing L-shaped gourmet kitchen, which boasts upgraded stainless steel appliances, including a chimney and built-in microwave. The kitchen is enhanced with a stylish backsplash, 42-inch cabinets, a large pantry, and a kitchen island with quartz countertops, blending functionality with style. Ascending the wide, carpeted stairs with aluminum and wood railings, you'll find a generously sized master bedroom. This retreat offers a luxurious 4-piece ensuite with double quartz vanity, a standing shower, and a walk-in closet. Two additional well-appointed bedrooms, a 3-piece bath, and a convenient laundry room complete the upper floor. The unfinished basement, filled with natural light, features a separate entrance and rough-in plumbing for a future bathroom, providing endless possibilities for customization, whether as additional living space, a rental suite (subject to city approval), or a recreational area. Outside, this home benefits from a back lane and the builder’s plan to construct a concrete pad for a detached double garage, adding convenience and value. The vacant home is ready for immediate possession and comes with the peace of mind of a New Home Warranty. With easy access to parks, playgrounds, and pathways, this residence offers an ideal blend of comfort and convenience for discerning buyers.
Property Details
Interior
Features
Main Floor
3pc Bathroom
Bedroom
10`2" x 9`7"Dining Room
14`10" x 9`0"Foyer
8`5" x 11`7"Exterior
Parking
Garage spaces -
Garage type -
Total parking spaces 2
Property History
 35
35

